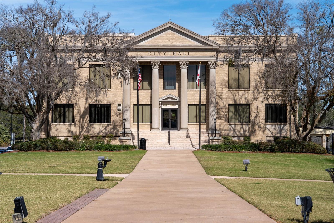
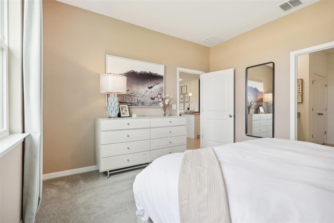
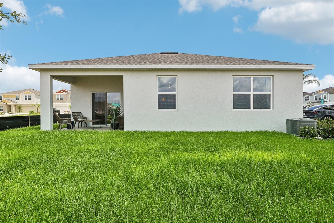
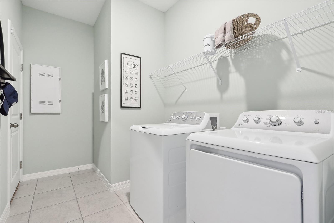
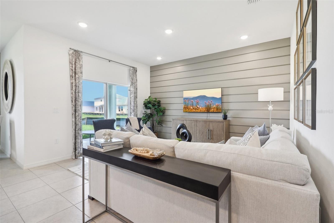
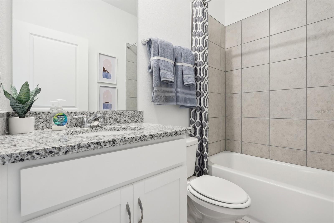
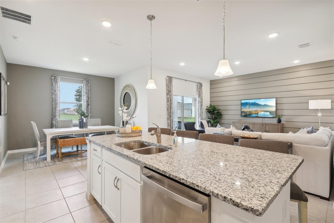
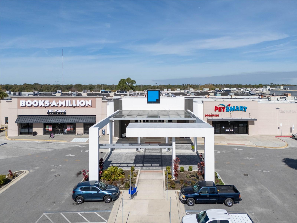
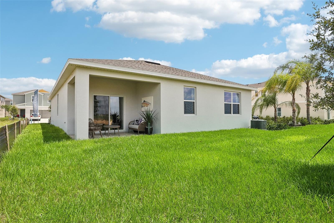
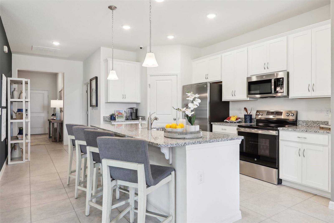
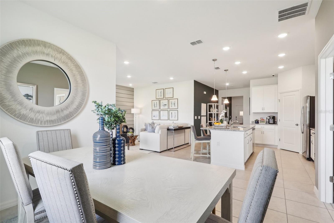
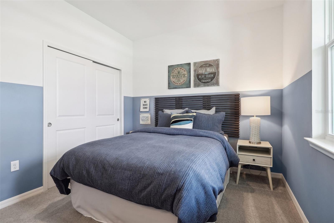
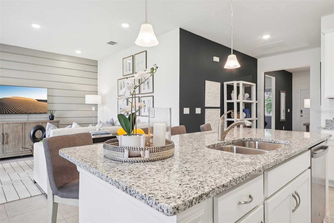
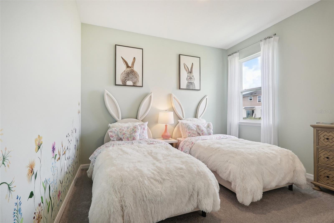
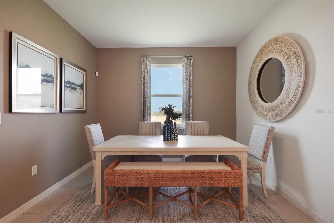
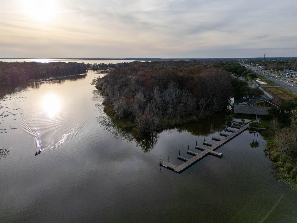
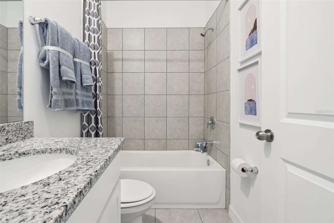
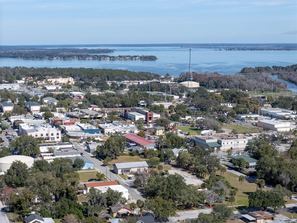
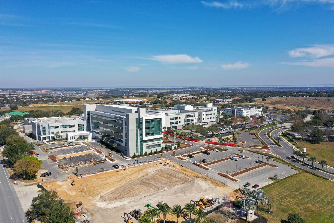
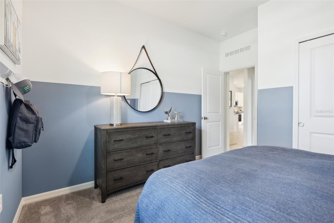

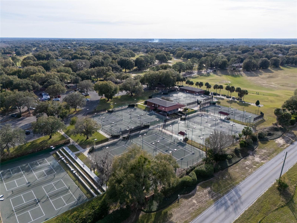
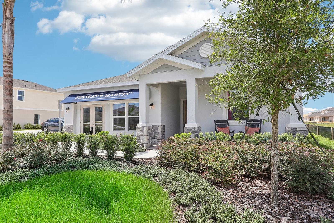
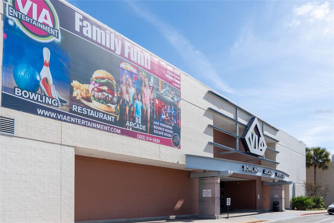
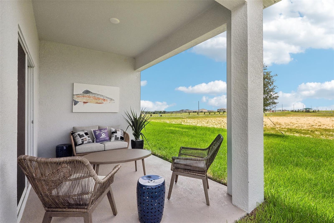
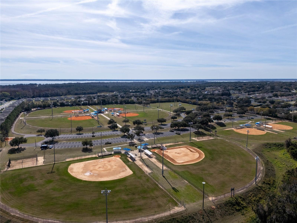
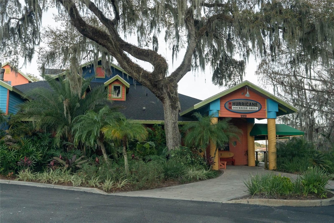
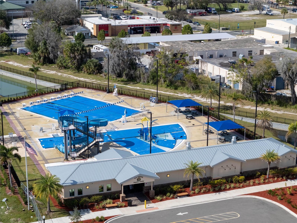
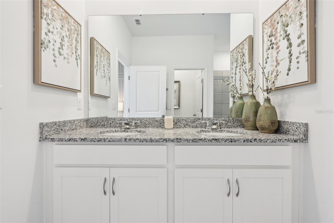
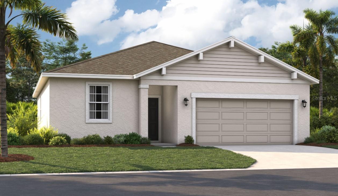
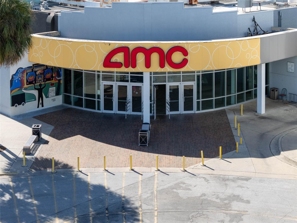
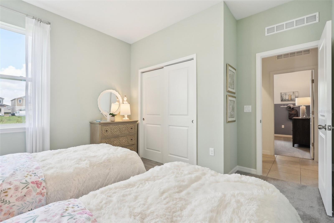
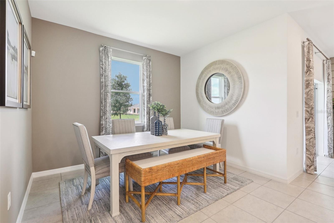
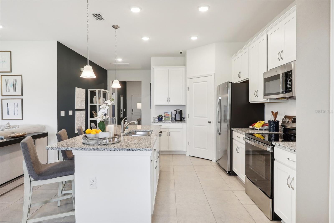
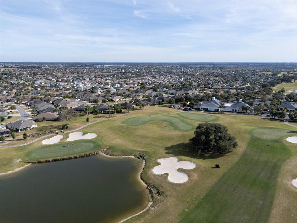
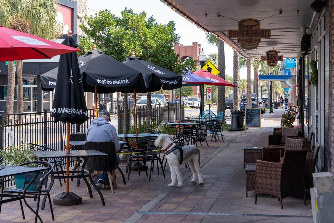
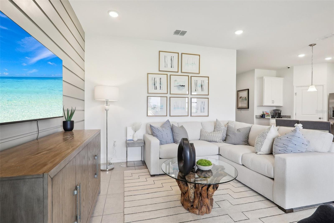
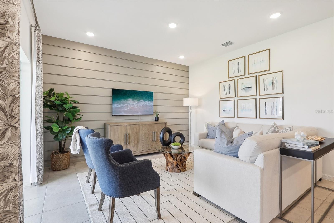
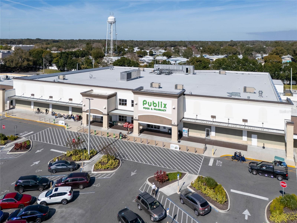

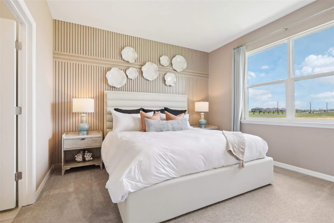
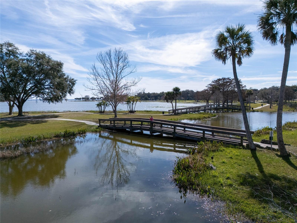
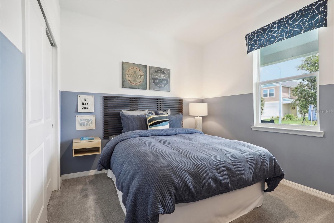
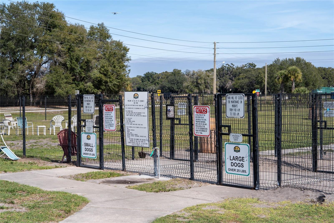
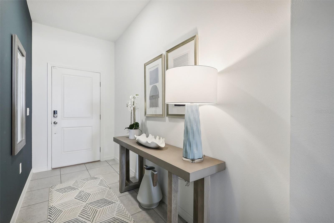
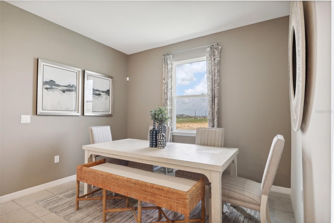
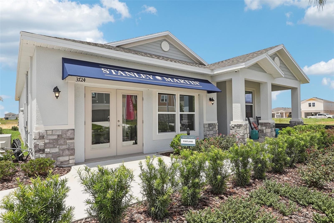
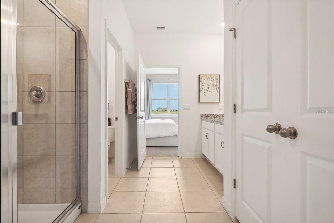
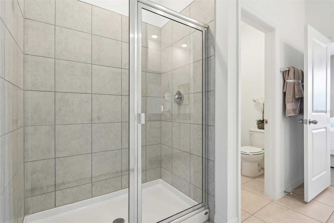
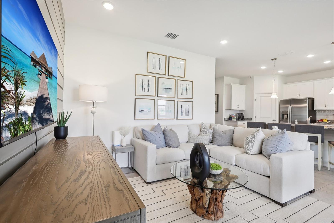
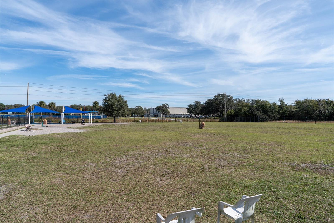
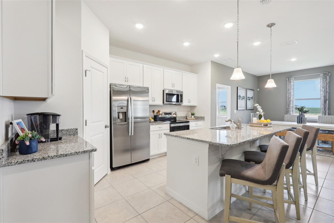
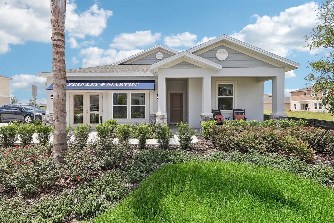
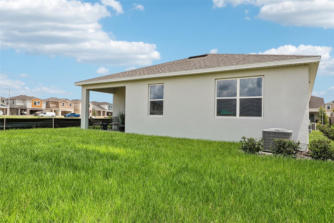
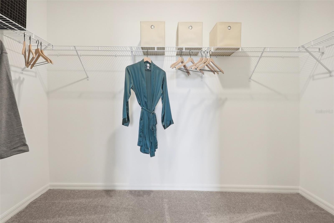
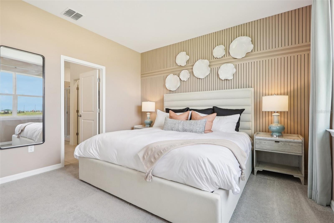
Active
9544 STARLING LOOP
$329,990
Features:
Property Details
Remarks
One or more photo(s) has been virtually staged. Under Construction. Ready for a Florida lifestyle? You’ll love living at Silver Lake Pointe where you’ll be just minutes from all the shopping, dining and entertainment with convenience to downtown Leesburg and Mount Dora. Plus, you’ll have three major lakes and beautiful Silver Lake right in your backyard and plenty of nearby parks and golf courses offering endless recreational options. Choose from one of our open floor plans with expertly curated design features to make it uniquely yours! Then get ready to enjoy the sunny days ahead in the community amenities including a pool, cabana, playground, and beach volleyball. Your dream home awaits at Silver Lake Pointe! The Portland is the perfect plan to take advantage of the Florida lifestyle and features 17X17 tile throughout the home. In this home, guests are greeted by a covered entry that leads to a spacious living area on the main level. No matter where you are in this space, the open floor plan is a great place to entertain family and friends to include the outdoor covered lanai. The kitchen island features a gas range and allows for natural movement through the main level, keeping the kitchen as the focal point of the home. Two spacious bedrooms share a bathroom on the main level and the true showcase of this home is the primary suite that offers the ultimate in luxury and privacy. It has everything you need with dual vanities, a large walk-in closet, and a walk-in shower. This home is an oasis for those looking for a new construction home, built for the way you live!
Financial Considerations
Price:
$329,990
HOA Fee:
100
Tax Amount:
$4168
Price per SqFt:
$207.67
Tax Legal Description:
SILVER LAKE POINTE PHASE 1 PB 81 PG 47-51 LOT 133
Exterior Features
Lot Size:
6098
Lot Features:
Cleared, Cul-De-Sac, City Limits, Landscaped, Sidewalk, Paved
Waterfront:
No
Parking Spaces:
N/A
Parking:
Covered, Driveway
Roof:
Shingle
Pool:
No
Pool Features:
N/A
Interior Features
Bedrooms:
3
Bathrooms:
2
Heating:
Central, Electric
Cooling:
Central Air
Appliances:
Dishwasher, Disposal, Microwave, Range
Furnished:
Yes
Floor:
Carpet, Ceramic Tile
Levels:
One
Additional Features
Property Sub Type:
Single Family Residence
Style:
N/A
Year Built:
2025
Construction Type:
Block, Cement Siding, Stucco
Garage Spaces:
Yes
Covered Spaces:
N/A
Direction Faces:
East
Pets Allowed:
Yes
Special Condition:
None
Additional Features:
Irrigation System, Lighting, Sidewalk, Sliding Doors
Additional Features 2:
Long Term Only.
Map
- Address9544 STARLING LOOP
Featured Properties