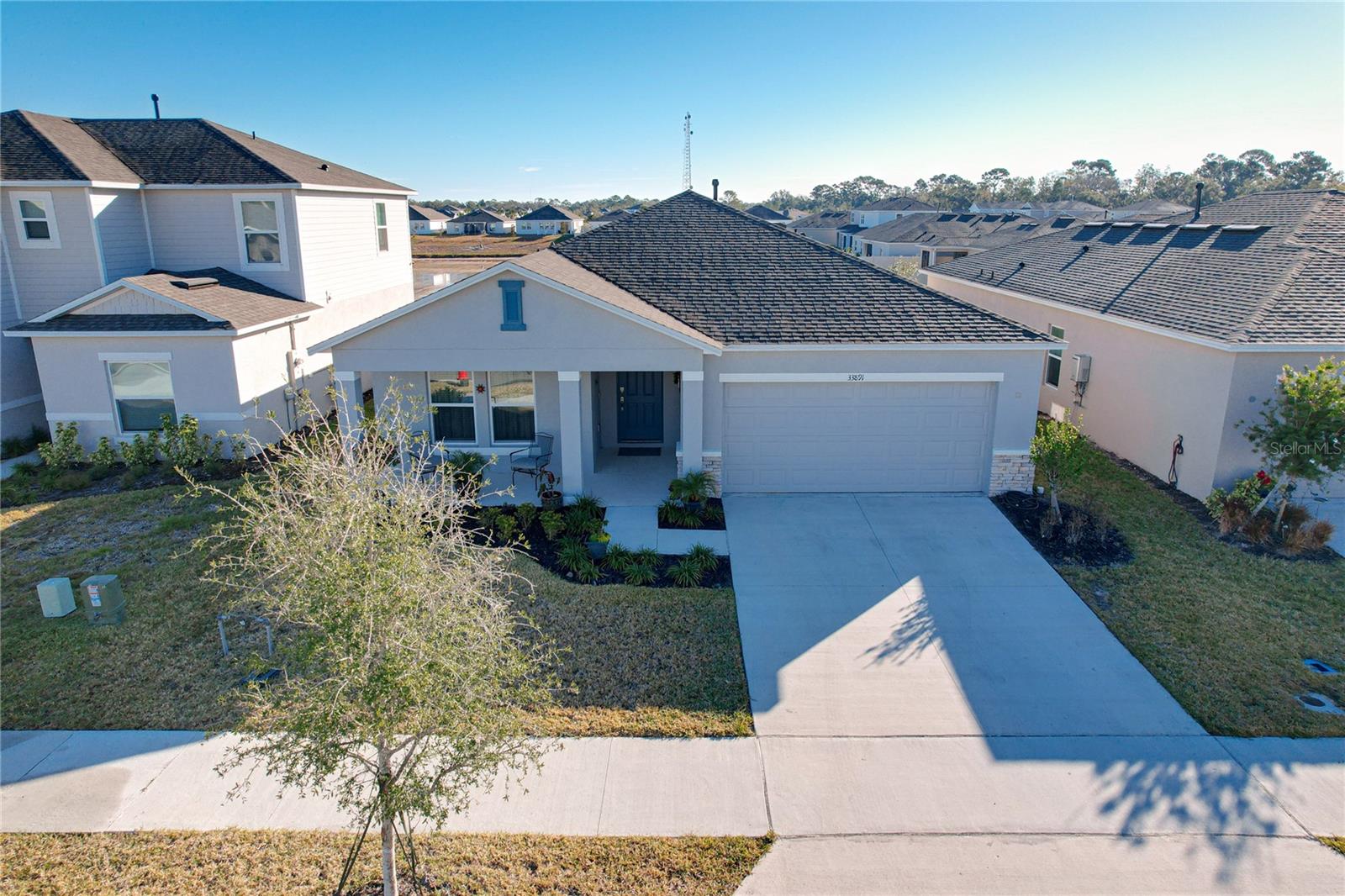




































































Active
33891 SKY BLOSSOM CIR
$398,000
Features:
Property Details
Remarks
Discover modern living with The Magnolia Plan, a thoughtfully designed 2023 build offering seamless comfort and style. This home is ideal for entertaining and relaxing, with an extended corridor that beautifully connects the dining room, kitchen, and gathering room. Sliding glass doors at the rear open to a spacious back patio, creating a perfect indoor-outdoor flow for gatherings. Chef’s Dream Kitchen with an expansive prep island, generous counter space, walk-in pantry perfect for foodies and central placement to keep the chef engaged during events. Bedrooms & Baths that features two spacious secondary bedrooms with two shared full baths. A serene primary suite tucked privately at the back of the home. Luxurious primary bath with dual vanity, a large shower enclosure, private water closet, and an L-shaped walk-in closet. Notable Upgrades: Welcoming front porch, open rear patio for outdoor enjoyment, and convenient garage door opener. This home offers modern design, functional spaces, and stylish upgrades, ready to welcome you and your family. Don’t miss this opportunity to own a beautifully crafted home tailored for everyday living and entertaining. Schedule your showing today!
Financial Considerations
Price:
$398,000
HOA Fee:
95
Tax Amount:
$4764
Price per SqFt:
$190.89
Tax Legal Description:
LIBERTY PRESERVE PHASE TWO PB 77 PG 81-82 LOT 141 ORB 6233 PG 1791
Exterior Features
Lot Size:
6000
Lot Features:
Landscaped, Private, Paved
Waterfront:
No
Parking Spaces:
N/A
Parking:
N/A
Roof:
Shingle
Pool:
No
Pool Features:
N/A
Interior Features
Bedrooms:
4
Bathrooms:
3
Heating:
Central, Natural Gas
Cooling:
Central Air
Appliances:
Dishwasher, Disposal, Gas Water Heater, Microwave, Range, Refrigerator, Tankless Water Heater
Furnished:
No
Floor:
Carpet, Tile
Levels:
One
Additional Features
Property Sub Type:
Single Family Residence
Style:
N/A
Year Built:
2023
Construction Type:
Block, Stone, Stucco
Garage Spaces:
Yes
Covered Spaces:
N/A
Direction Faces:
West
Pets Allowed:
Yes
Special Condition:
None
Additional Features:
Irrigation System, Lighting, Sliding Doors
Additional Features 2:
Contact HOA for more details.
Map
- Address33891 SKY BLOSSOM CIR
Featured Properties