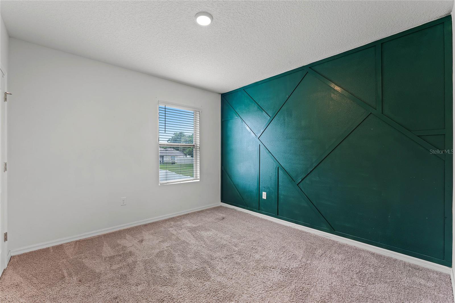
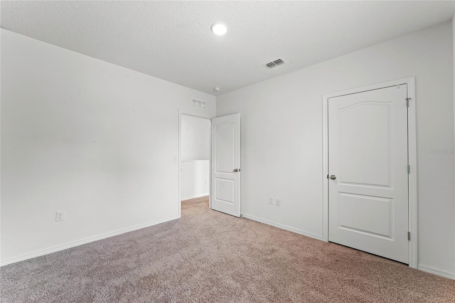
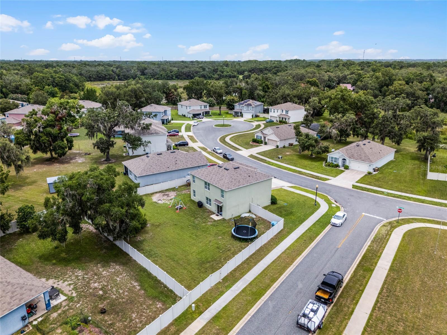
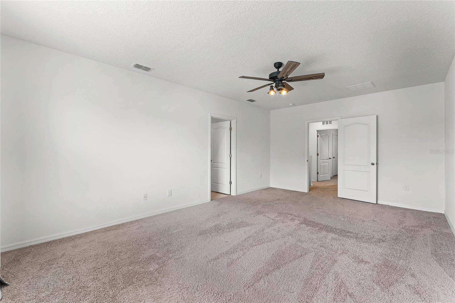
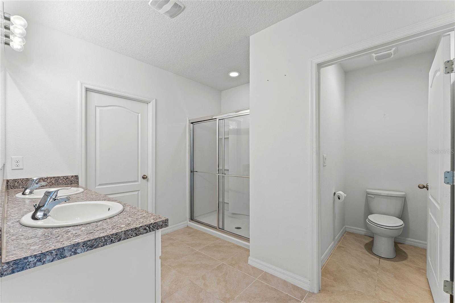
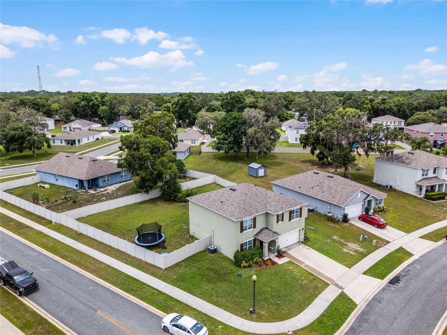
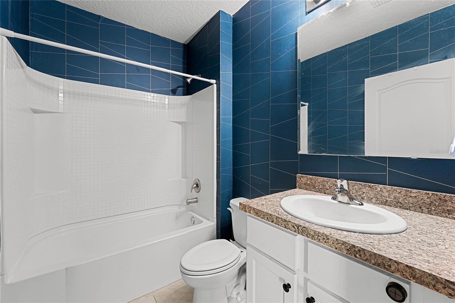
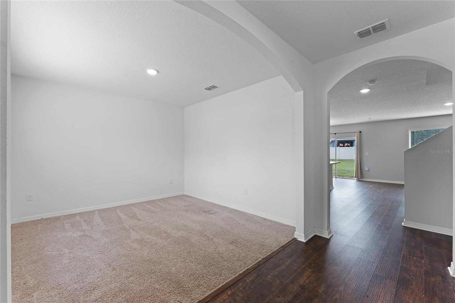
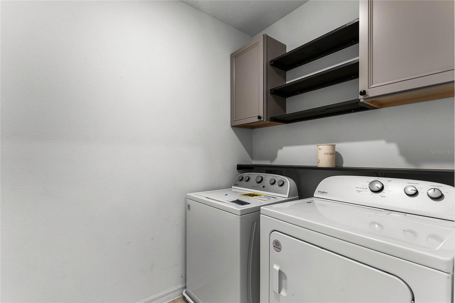
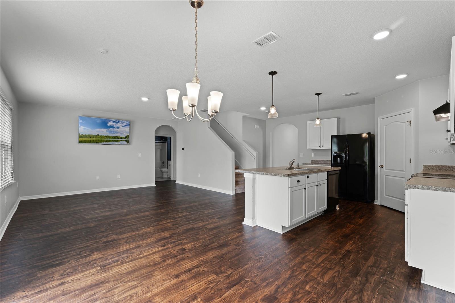
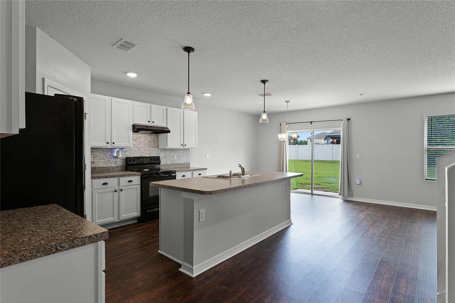
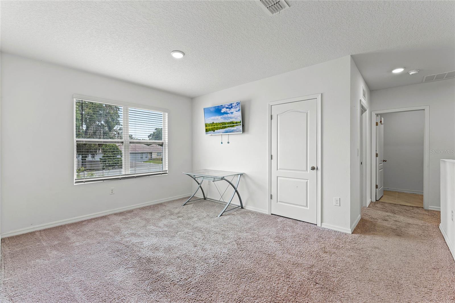
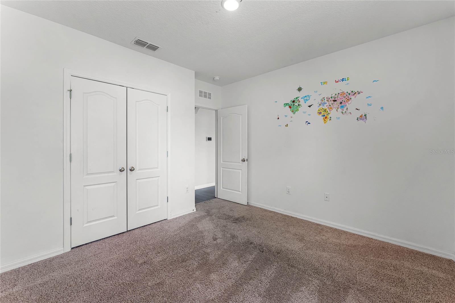
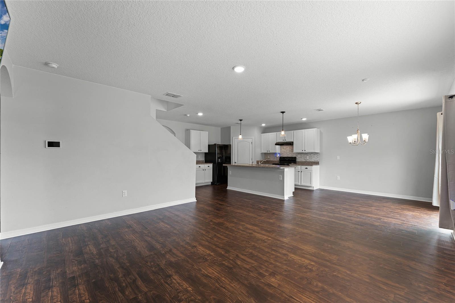
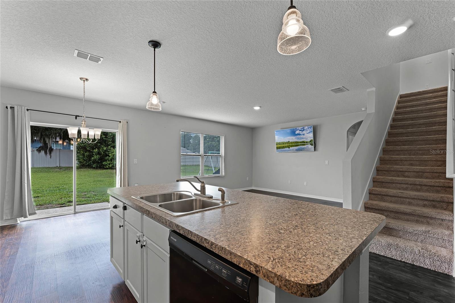
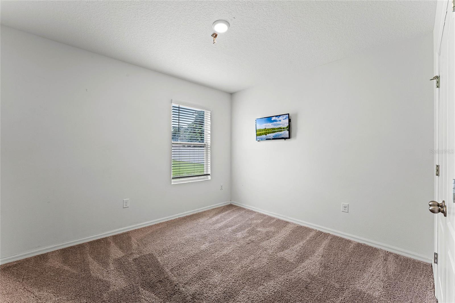
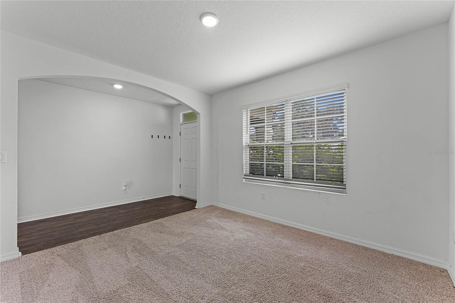
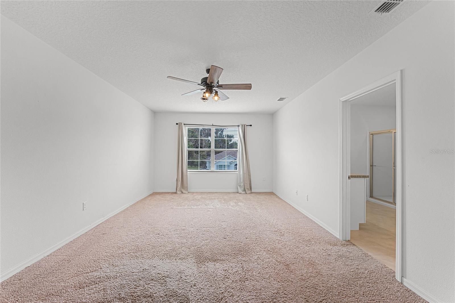
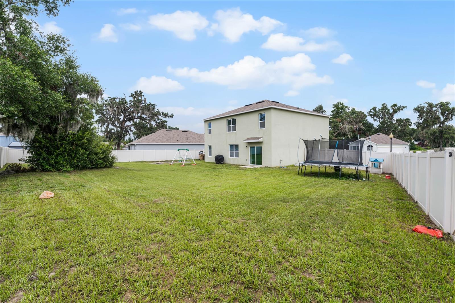
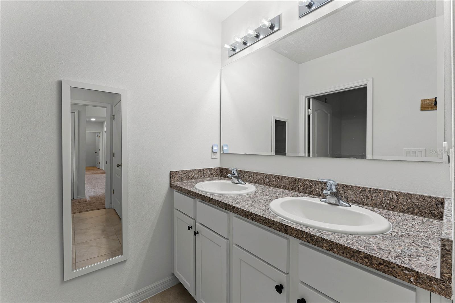
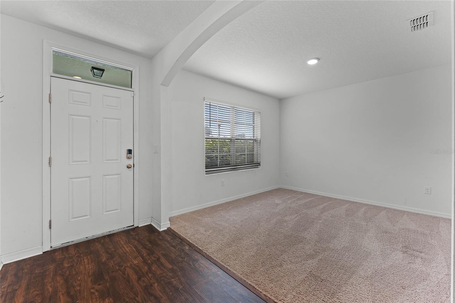
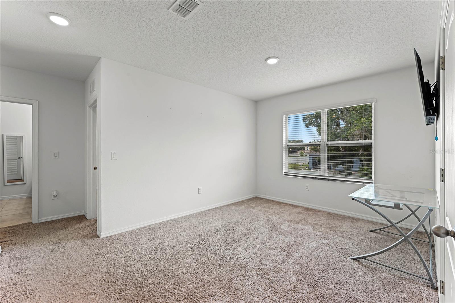
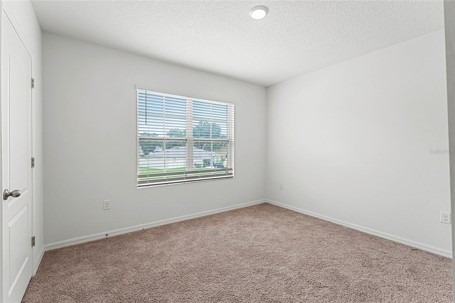
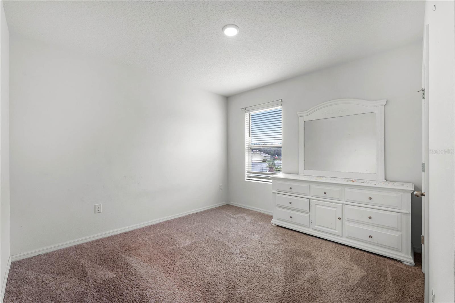
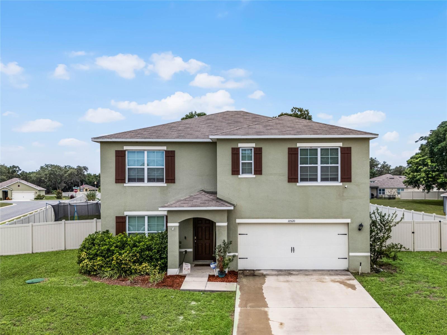
Active
10520 BRONZE LEAF CT
$410,000
Features:
Property Details
Remarks
***Assumable FHA loan- Below 3%*** Welcome to this beautiful 5-bedroom, 3-bathroom home, designed for comfort and modern living. As you enter, you'll find a formal dining room to your left, perfect for hosting dinners and special occasions. Continuing down the foyer, you'll step into an open kitchen, breakfast nook, and living room space, ideal for everyday living and entertaining. The first floor features a convenient bedroom and full bathroom, providing flexibility for guests or a home office. Before heading upstairs, exit through the sliding door to discover a large fenced backyard, a blank canvas ready for you to create your dream oasis. Upstairs, the spacious primary suite awaits, complete with an ensuite bathroom featuring double sinks, a private water closet, and a stand-up shower. The primary bedroom also boasts two closets, ensuring ample storage and organization. The second floor also includes three additional bedrooms, a third full bathroom, a versatile bonus room, and a laundry room for added convenience. This smart home is equipped with all the bells and whistles to enhance interaction, safety, and convenience, making everyday living a breeze. Don't miss the opportunity to make this exceptional home yours and experience modern living at its finest!
Financial Considerations
Price:
$410,000
HOA Fee:
96
Tax Amount:
$4539
Price per SqFt:
$153.33
Tax Legal Description:
BENTWOOD PB 61 PG 49-50 LOT 10 ORB 5795 PG 362
Exterior Features
Lot Size:
13341
Lot Features:
Corner Lot, Cul-De-Sac, Sidewalk, Paved
Waterfront:
No
Parking Spaces:
N/A
Parking:
N/A
Roof:
Shingle
Pool:
No
Pool Features:
N/A
Interior Features
Bedrooms:
5
Bathrooms:
3
Heating:
Electric
Cooling:
Central Air
Appliances:
Dishwasher, Dryer, Electric Water Heater, Refrigerator, Washer
Furnished:
Yes
Floor:
Carpet, Luxury Vinyl, Tile
Levels:
Two
Additional Features
Property Sub Type:
Single Family Residence
Style:
N/A
Year Built:
2019
Construction Type:
Block, Stucco
Garage Spaces:
Yes
Covered Spaces:
N/A
Direction Faces:
Northeast
Pets Allowed:
Yes
Special Condition:
None
Additional Features:
Sliding Doors
Additional Features 2:
N/A
Map
- Address10520 BRONZE LEAF CT
Featured Properties