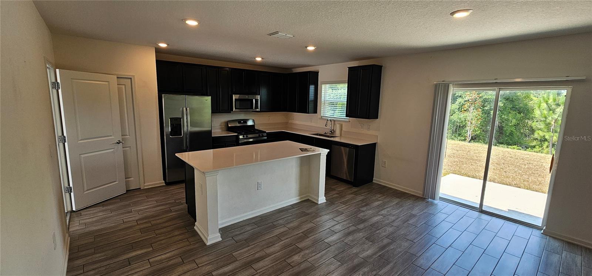
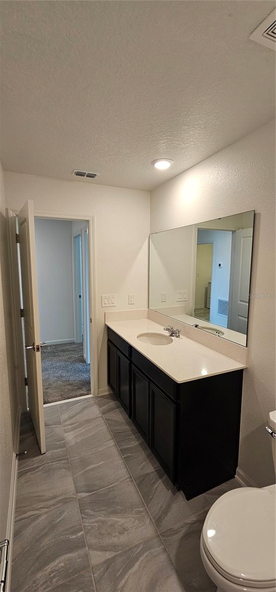
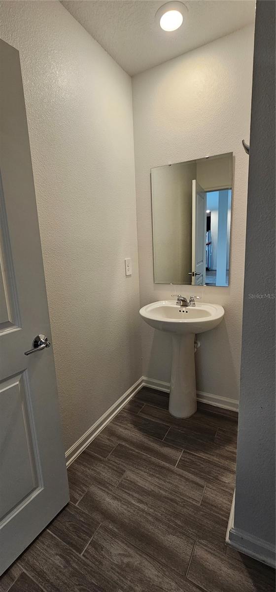
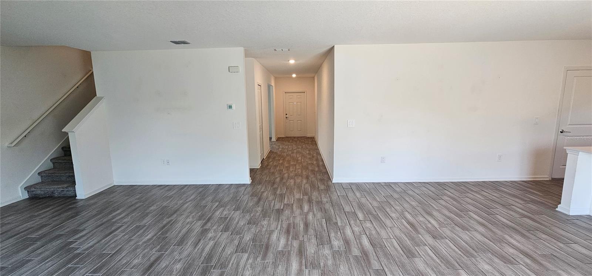
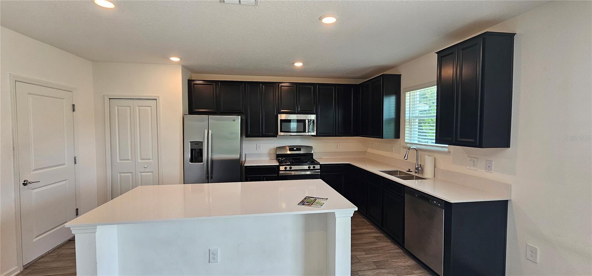
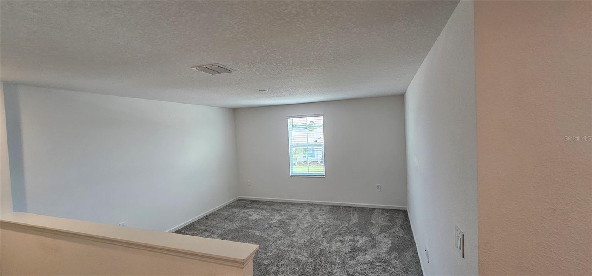
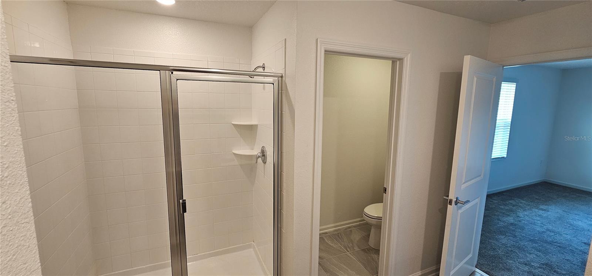
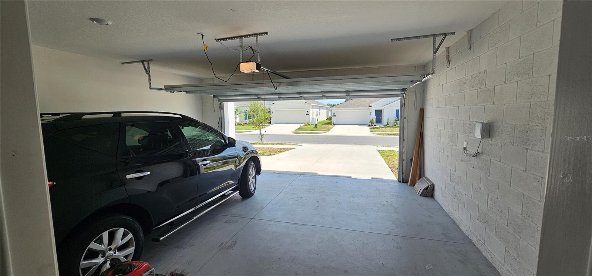
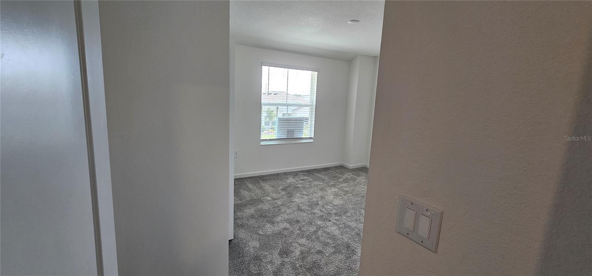
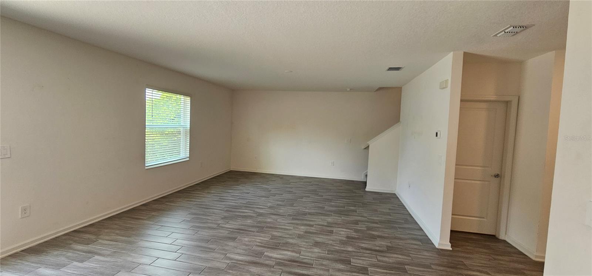
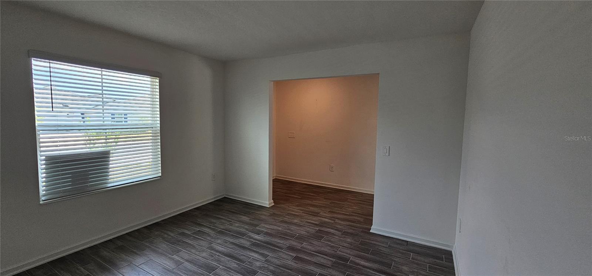
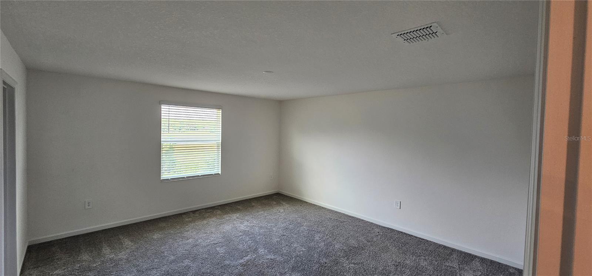
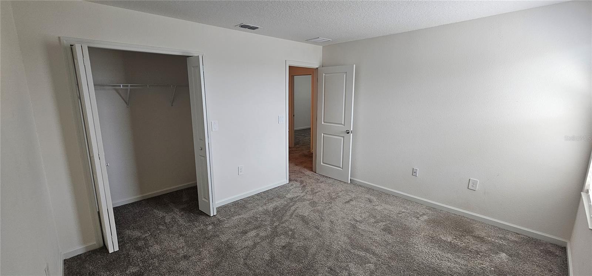
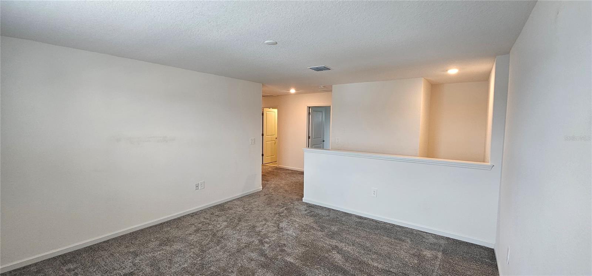
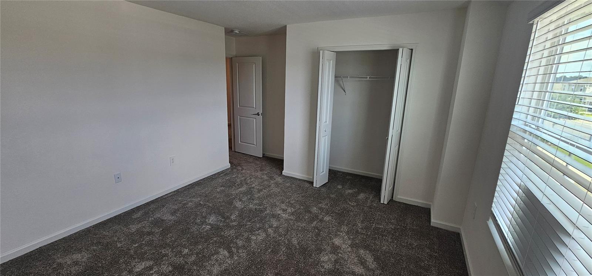
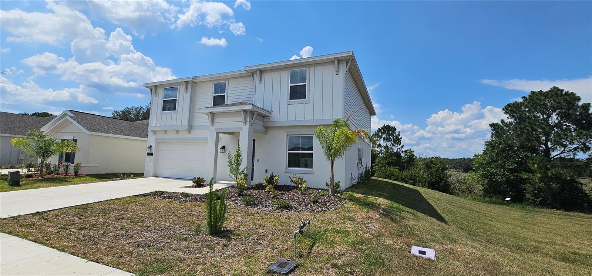
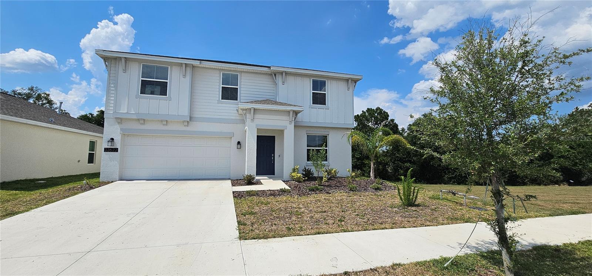
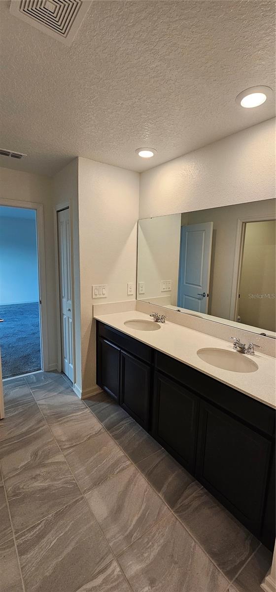
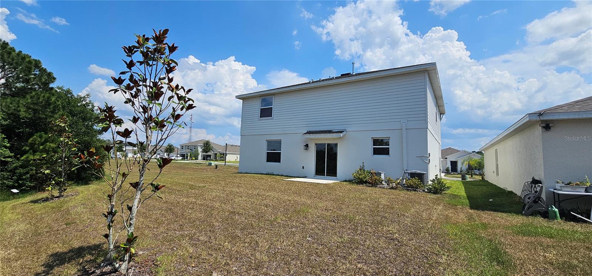
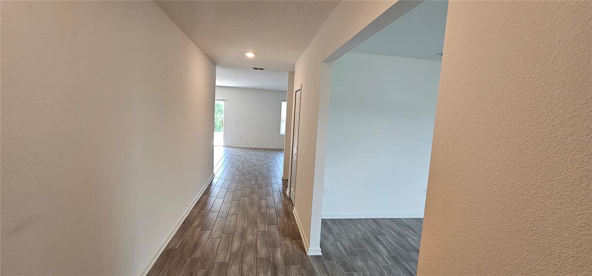
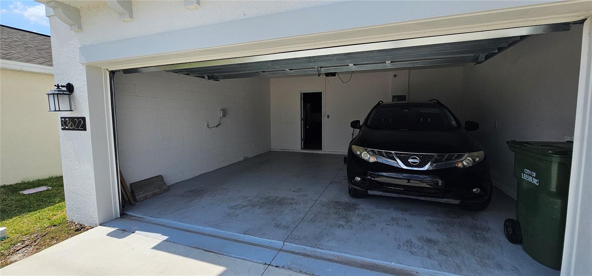
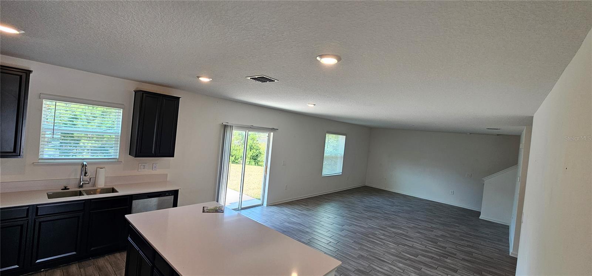
Active
33622 SKY BLOSSOM CIR
$421,000
Features:
Property Details
Remarks
Welcome to your dream home! This elegant two-story house features four spacious bedrooms and two and a half baths. Nestled in a serene setting with no rear and side neighbors, it offers unmatched privacy. You'll find an open floor plan that seamlessly connects the living spaces. The stunning espresso kitchen, with wood plank tile floors, stainless steel appliances, and solid surface countertops, includes a central island perfect for gatherings. The kitchen opens to the large dining and family rooms, ideal for hosting friends and family. A versatile flex room adjacent to the main living area can be tailored to your needs, whether as a library, home office, or extra storage space. Upstairs, discover four generously sized bedrooms, including a spacious owner’s suite with a walk-in closet and separate sinks. A loft area offers a perfect spot for reading or family game nights. The convenience of an upstairs laundry room makes chores easy. This home features large tile flooring in bathrooms and other wet areas for durability and easy maintenance. Located in the family-friendly Liberty Preserve neighborhood, you'll enjoy nearby parks, gardens, and the Leesburg Premium Outlets. Conveniently situated between HWY 44 and HWY 441, commuting and daily errands are a breeze. This is more than just a Beautiful house; it’s a place to create lasting memories and build a future filled with joy and comfort.
Financial Considerations
Price:
$421,000
HOA Fee:
95
Tax Amount:
$5515.9
Price per SqFt:
$159.77
Tax Legal Description:
LIBERTY PRESERVE PB 74 PG 58-61 LOT 26 ORB 6063 PG 1439
Exterior Features
Lot Size:
6008
Lot Features:
N/A
Waterfront:
No
Parking Spaces:
N/A
Parking:
N/A
Roof:
Shingle
Pool:
No
Pool Features:
N/A
Interior Features
Bedrooms:
4
Bathrooms:
3
Heating:
Central, Electric, Heat Pump
Cooling:
Central Air
Appliances:
Built-In Oven, Convection Oven, Dishwasher, Disposal, Dryer, Electric Water Heater, Ice Maker, Microwave, Range, Refrigerator, Trash Compactor, Washer
Furnished:
No
Floor:
Carpet, Ceramic Tile, Tile
Levels:
Two
Additional Features
Property Sub Type:
Single Family Residence
Style:
N/A
Year Built:
2022
Construction Type:
Block, Stucco
Garage Spaces:
Yes
Covered Spaces:
N/A
Direction Faces:
South
Pets Allowed:
No
Special Condition:
None
Additional Features:
Irrigation System, Sidewalk, Sliding Doors, Sprinkler Metered
Additional Features 2:
Refer to the association for further information.
Map
- Address33622 SKY BLOSSOM CIR
Featured Properties