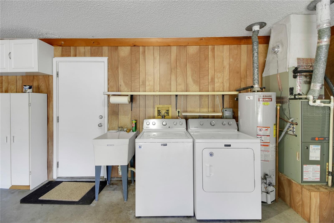
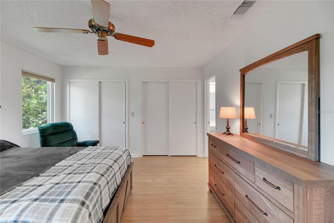
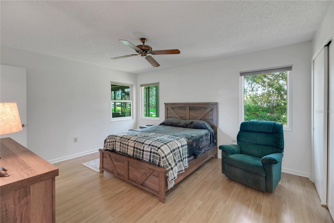
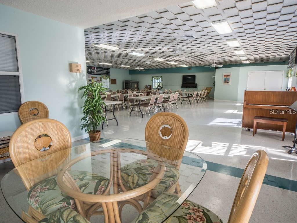
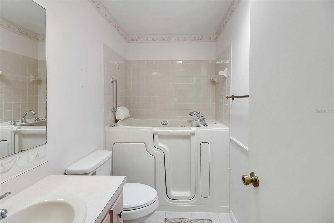
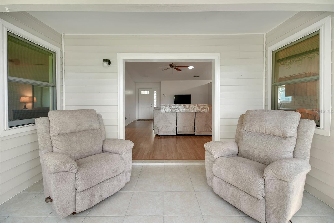
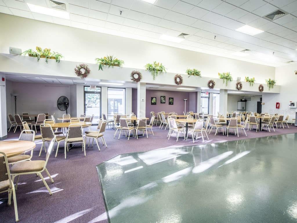
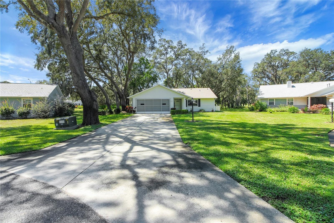
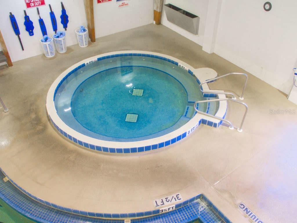
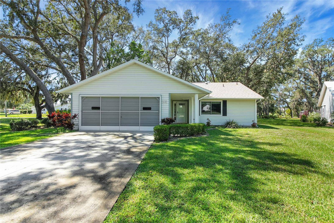
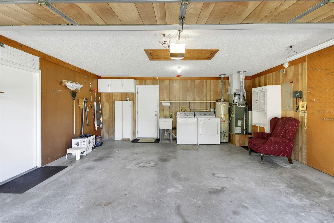
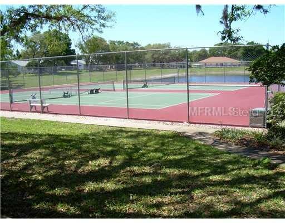
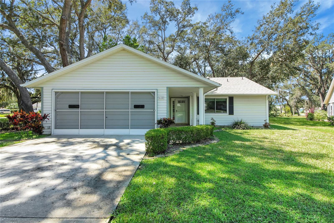
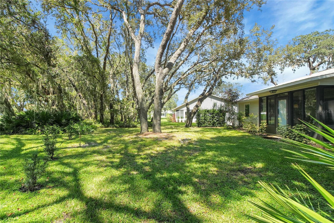
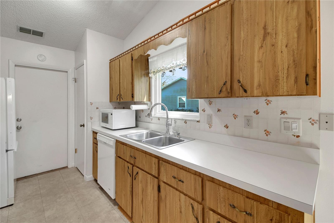
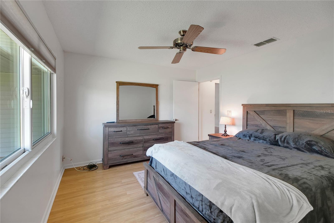
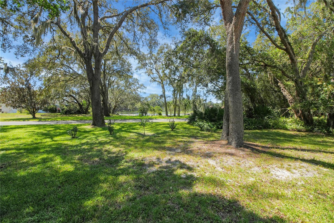
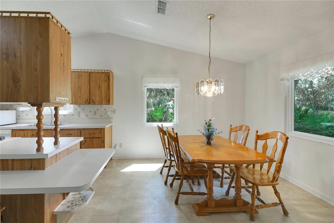
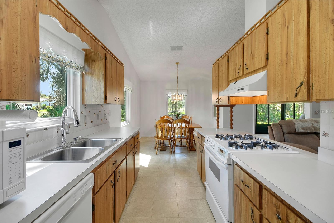
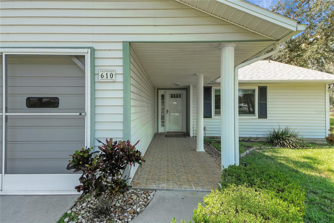
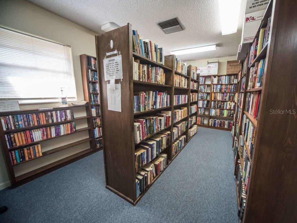
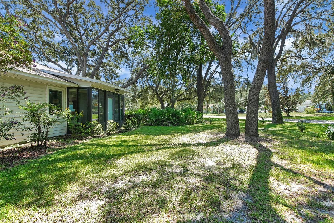
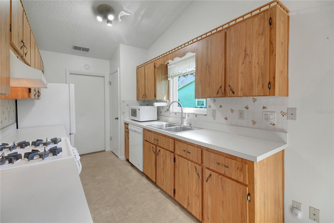
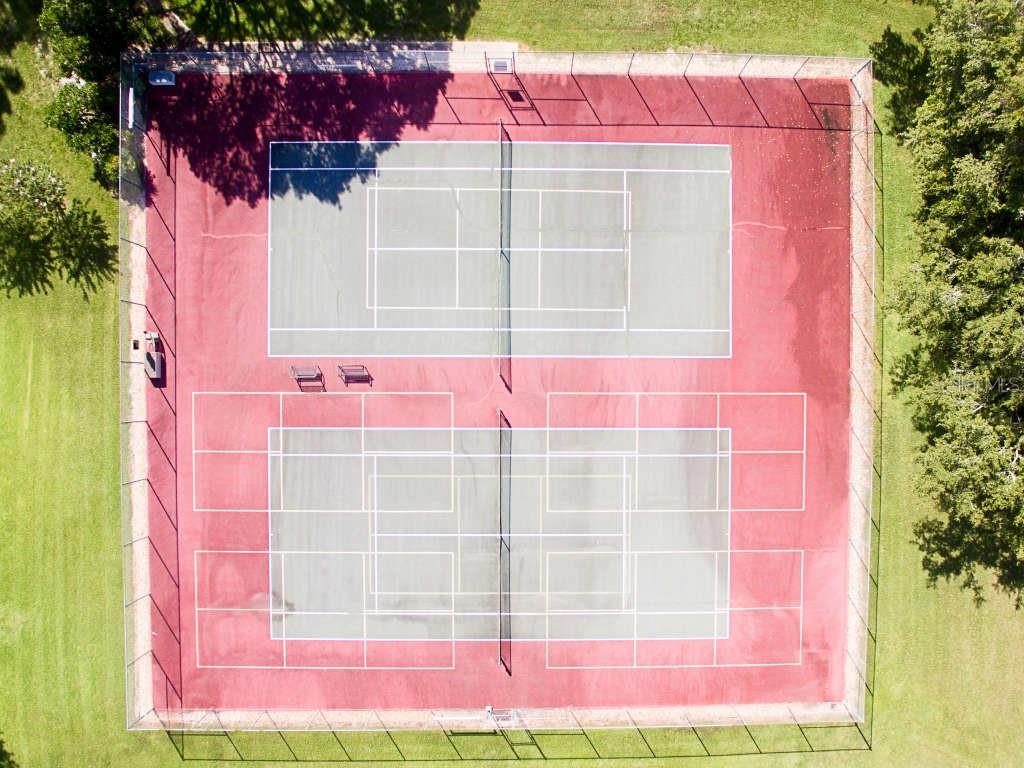
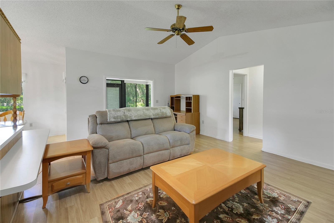
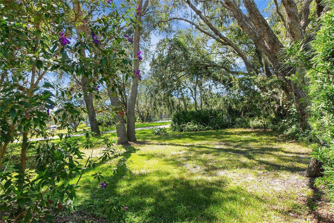
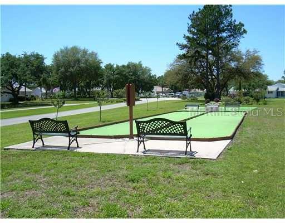
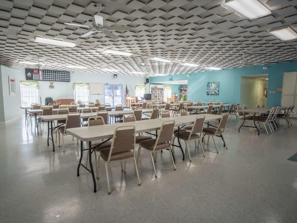
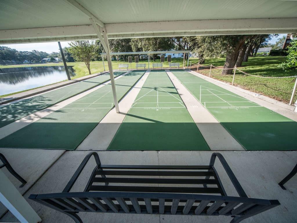
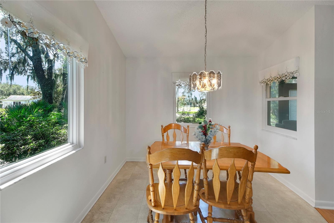
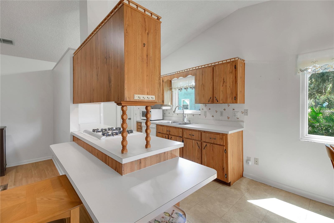
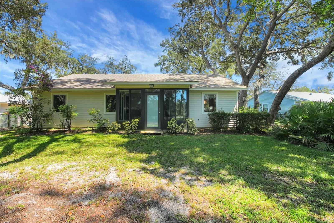
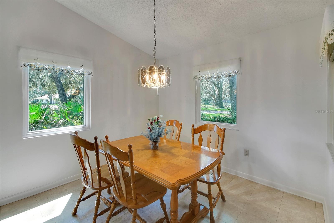
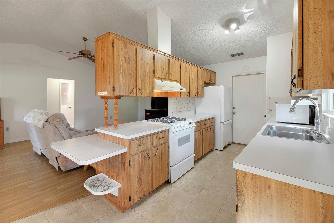
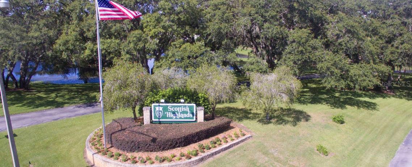
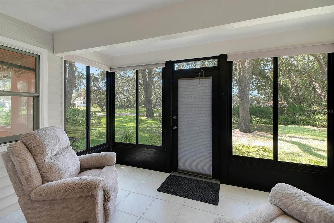
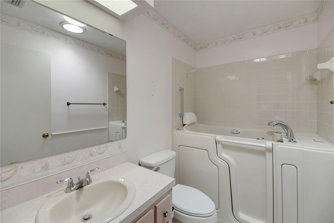
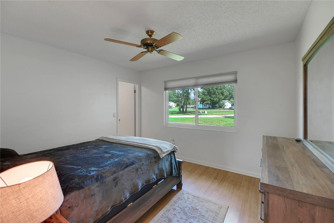
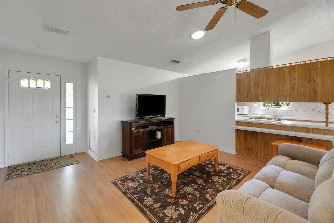
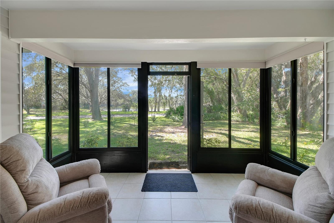
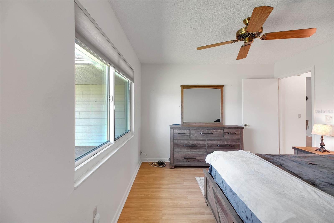
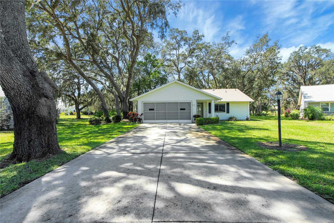
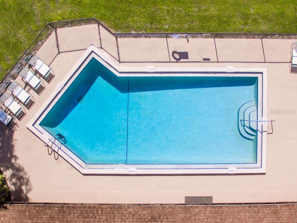
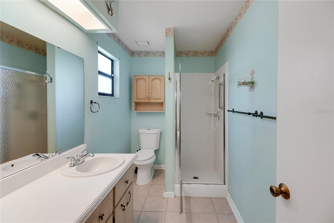
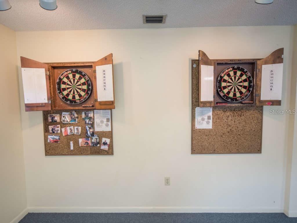
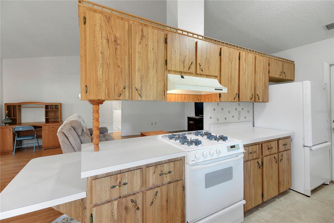
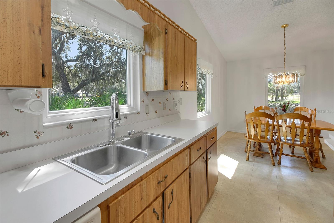
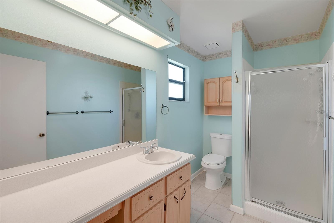
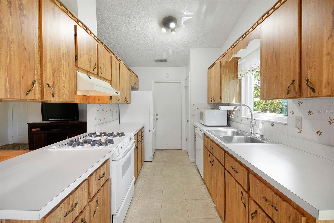
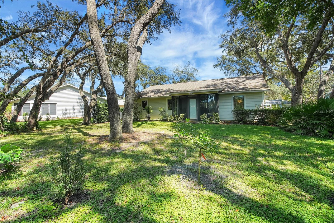
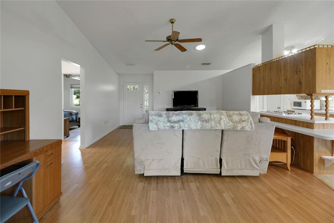
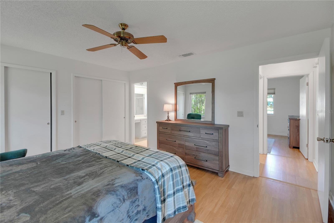
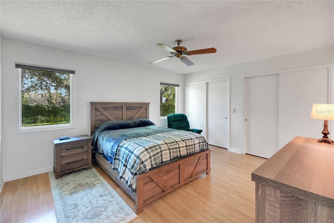
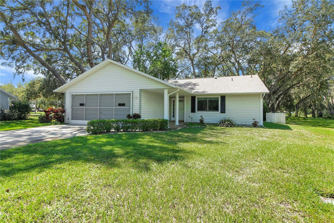
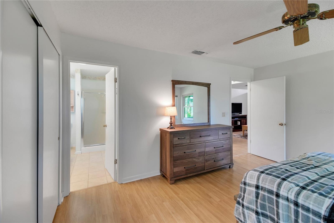
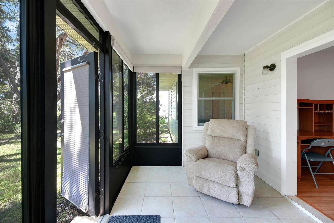
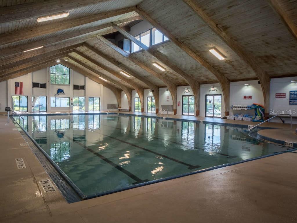
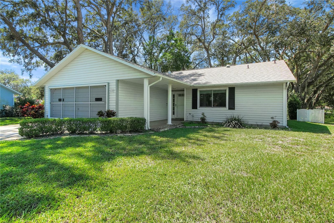
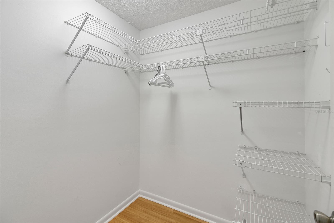
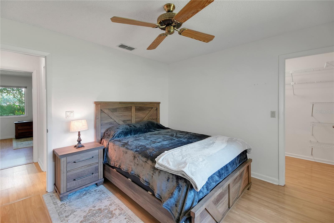
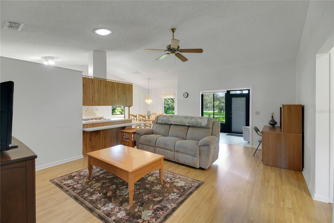
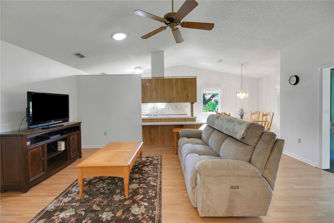
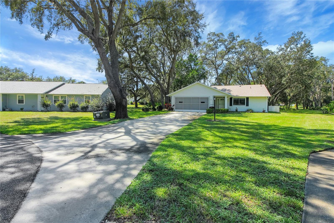
Active
610 FANNICH CT
$210,000
Features:
Property Details
Remarks
NEW IMPROVED PRICE -LOVEY SETTING IN SCOTTISH HIGHLANDS --HARD TO FIND WITH 2 CAR GARAGE WITH LONG DRIVEWAY ON DEAD END ROAD (NO THRU TRAFFIC) ON A BEAUTIFUL TREED LOT – WELL FOR IRRIGATION – NEWER ROOF IN 2022 –NEWER DOUBLE PANE WINDOWS – SCREENED GARAGE DOOR – NO CARPET --- FURNITURE STAYS (not tv’s) - Front covered porch with tiled flooring 19x6. Open floorplan with large living room with cathedral ceilings opening up to kitchen and dining room. Kitchen has breakfast bar, gas stove, closet pantry and loads of cabinetry. Primary bedroom has two closets, laminate flooring, ceiling fan. Primary bath has walk-in shower, toilet and tiled floors. Guest bedroom in front of home has 6x6 walk-in closet. Guest bath has tile floors with walk-in tub. Florida room has glass windows and tiled floors. Garage is 21x19 with pegboard, pull down stairs, utility tub, side service entry and screened garage doors. Solar tubes in living room and guest bathroom. Gutters. Lovely lot located on a cul-de-sac with nice backyard with beautiful trees. Make this move in condition home your next address and live in a great community which offers loads of activities to choose from. Indoor Olympic pool, spa, outdoor pool, recreation buildings, tennis, pickleball, bocci ball. Storage for your rv/boat available for extra fee. Great convenient location close to shopping, restaurants, medical and worship facilities Make appointment today to view!
Financial Considerations
Price:
$210,000
HOA Fee:
215
Tax Amount:
$2335.93
Price per SqFt:
$177.66
Tax Legal Description:
LOT 10F, PHASE F SCOTTISH HIGHLANDS CONDO AND 1/650 INT. IN COMMON ELEMENTS CB 2 PGS 12-13
Exterior Features
Lot Size:
11795
Lot Features:
Cleared, Cul-De-Sac, In County, Irregular Lot, Landscaped, Level, Oversized Lot, Street Dead-End, Paved, Unincorporated
Waterfront:
No
Parking Spaces:
N/A
Parking:
Driveway, Garage Door Opener, Oversized
Roof:
Shingle
Pool:
No
Pool Features:
N/A
Interior Features
Bedrooms:
2
Bathrooms:
2
Heating:
Central, Natural Gas
Cooling:
Central Air
Appliances:
Dishwasher, Dryer, Exhaust Fan, Gas Water Heater, Microwave, Range, Range Hood, Refrigerator, Washer, Water Filtration System
Furnished:
Yes
Floor:
Ceramic Tile, Laminate, Vinyl
Levels:
One
Additional Features
Property Sub Type:
Single Family Residence
Style:
N/A
Year Built:
1987
Construction Type:
Vinyl Siding, Frame
Garage Spaces:
Yes
Covered Spaces:
N/A
Direction Faces:
East
Pets Allowed:
No
Special Condition:
None
Additional Features:
Lighting, Private Mailbox, Rain Gutters
Additional Features 2:
application and 55+ community
Map
- Address610 FANNICH CT
Featured Properties