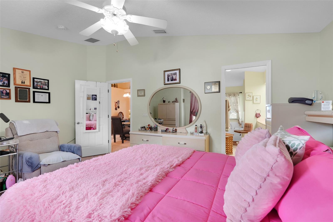
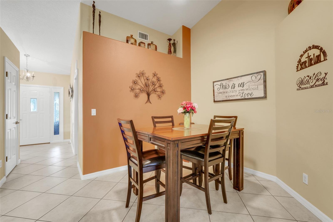
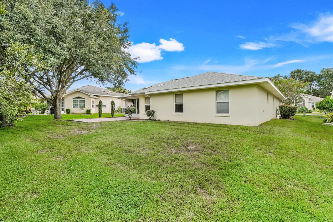
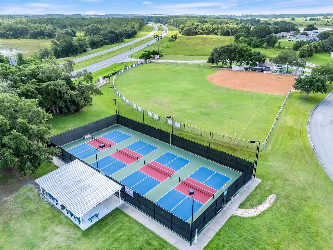
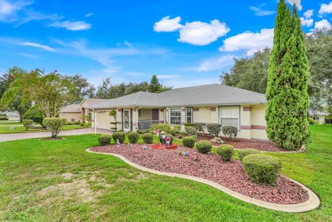
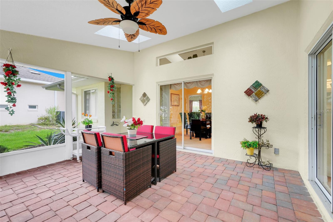
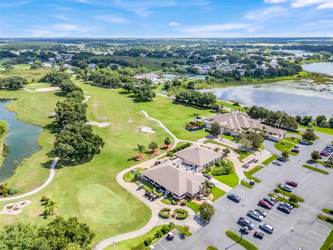
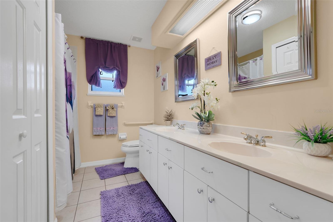
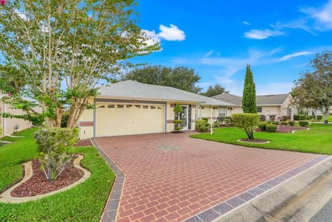
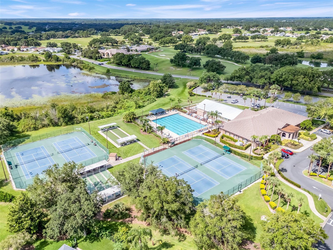
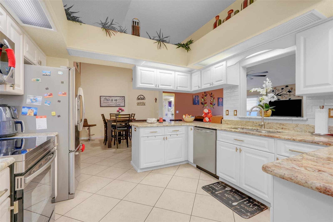
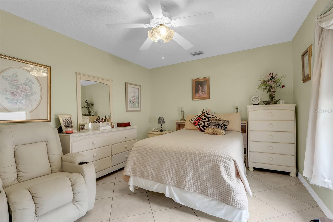
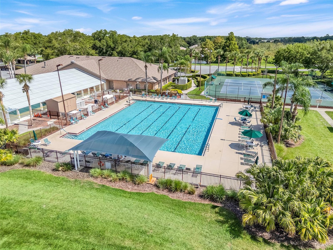
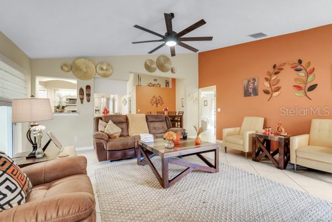
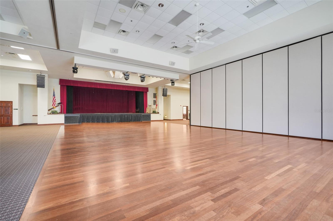
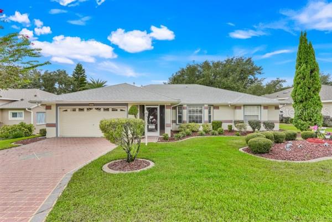
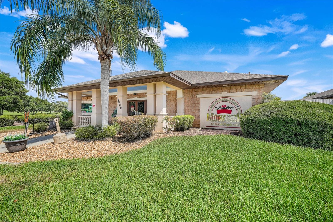
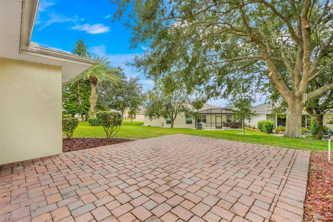
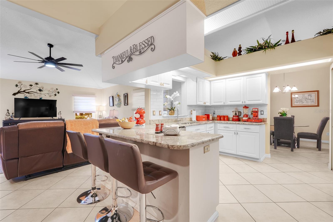
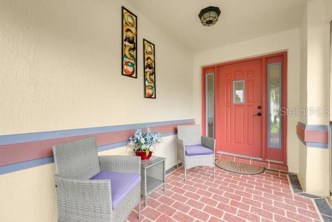
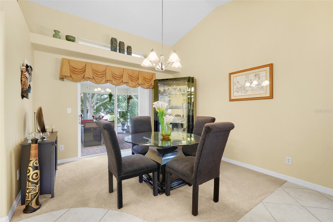
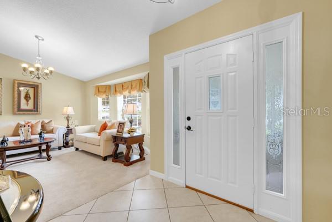
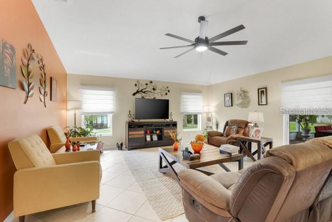
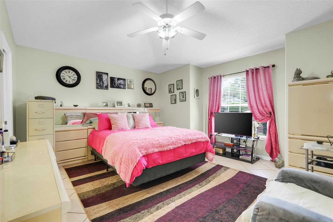
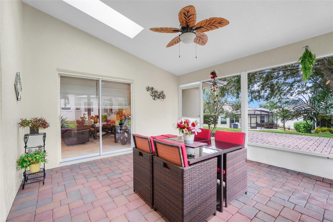
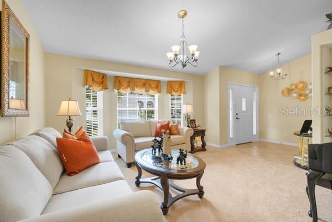
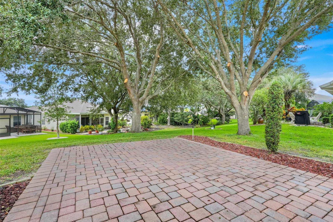
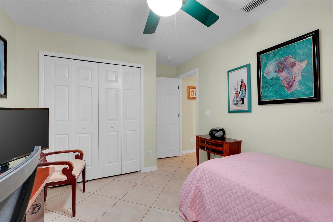
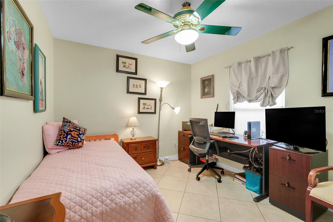
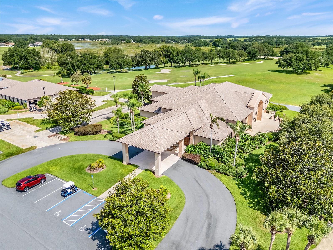
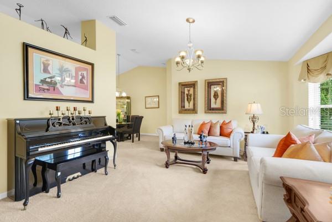
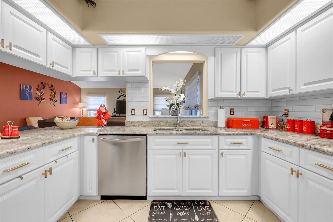
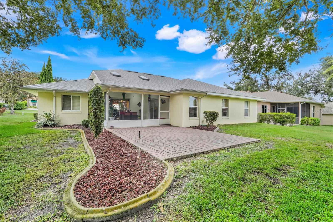
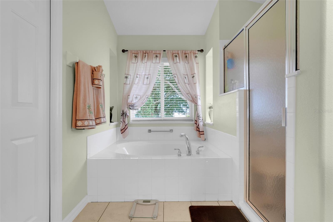
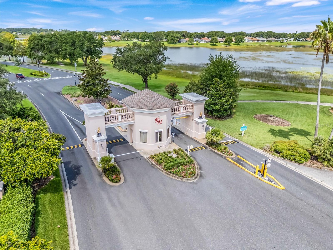
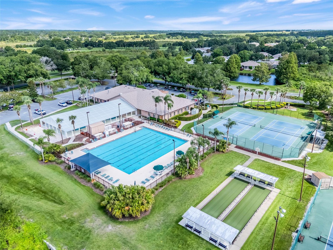
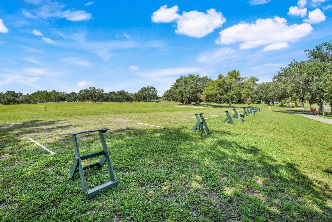
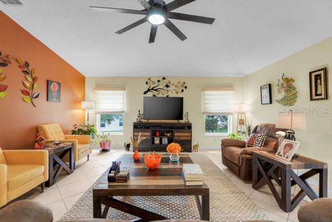
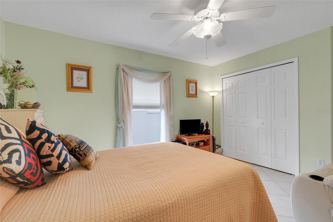
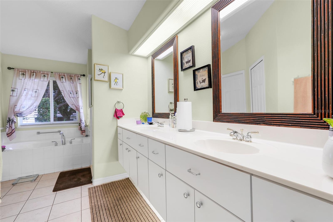
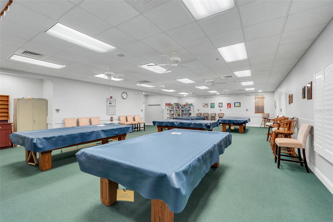
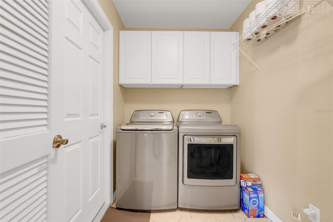
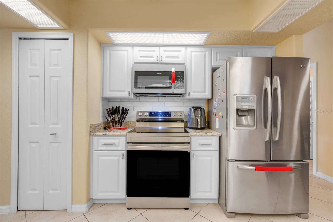
Active
4950 GLEN COE ST
$342,500
Features:
Property Details
Remarks
Are you ready for this Florida retirement lifestyle. Welcome to this beautifully maintained, move-in ready 3-bedroom, 2-bath home located in the highly sought-after 55+ community of Royal Highlands. Inside, you’ll find a spacious layout featuring a large family room, a separate living room, and a dining room—perfect for both entertaining and everyday living. The updated primary ensuite offers a walk-in closet, separate shower, and a relaxing jetted tub. The kitchen has upgraded granite countertops with stainless appliances. Additional highlights include a brick-paved driveway, and a covered, screened-in Florida room with paver flooring, plus an extended patio that adds to your living space outdoors. The beautifully landscaped lawn enhances the home’s curb appeal. Royal Highlands is a premier, resident-owned, guard-gated community offering numerous amenities, including two pools, tennis courts, an 18-hole golf course, on-site dining, a recreation center with countless activities, a grand hall with a stage and dance floor, and sports courts. The HOA covers Xfinity cable, high-speed internet, and secure RV/boat storage. This home has convenient access to the Florida Turnpike, Orlando International Airport, Orlando’s attractions, and the Orlando Health South Lake Hospital emergency center. This home combines comfort, convenience, and resort-style living.
Financial Considerations
Price:
$342,500
HOA Fee:
224
Tax Amount:
$2402
Price per SqFt:
$165.86
Tax Legal Description:
ROYAL HIGHLANDS PHASE 1-F SUB LOT 971 PB 44 PGS 31-34 ORB 1848 PG 1984
Exterior Features
Lot Size:
8119
Lot Features:
Landscaped
Waterfront:
No
Parking Spaces:
N/A
Parking:
Garage Door Opener
Roof:
Shingle
Pool:
No
Pool Features:
N/A
Interior Features
Bedrooms:
3
Bathrooms:
2
Heating:
Central, Electric
Cooling:
Central Air
Appliances:
Dishwasher, Dryer, Exhaust Fan, Microwave, Range, Refrigerator, Washer
Furnished:
Yes
Floor:
Carpet, Ceramic Tile
Levels:
One
Additional Features
Property Sub Type:
Single Family Residence
Style:
N/A
Year Built:
2002
Construction Type:
Block, Stucco
Garage Spaces:
Yes
Covered Spaces:
N/A
Direction Faces:
Northeast
Pets Allowed:
Yes
Special Condition:
None
Additional Features:
Sliding Doors
Additional Features 2:
Verify with HOA
Map
- Address4950 GLEN COE ST
Featured Properties