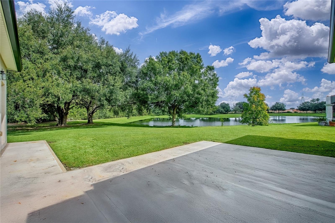
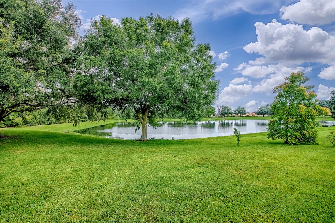
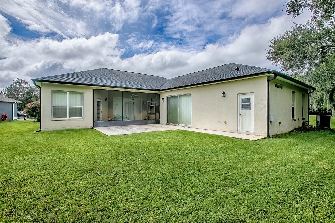
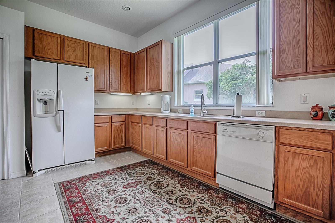
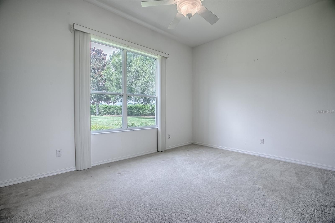
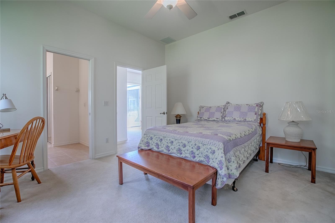
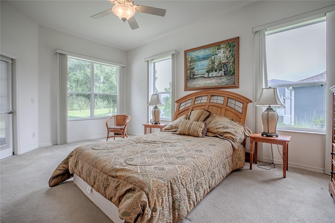
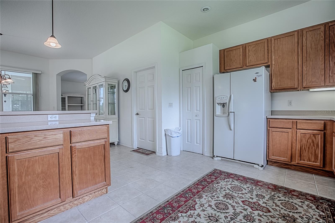
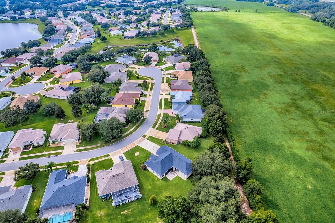
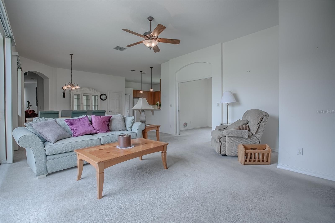
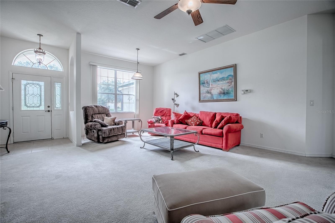
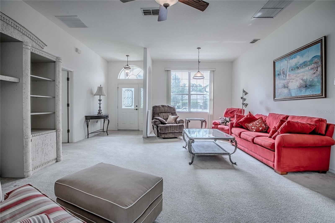
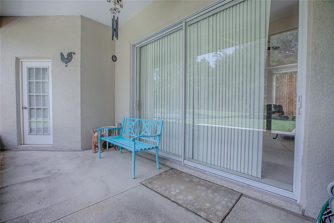
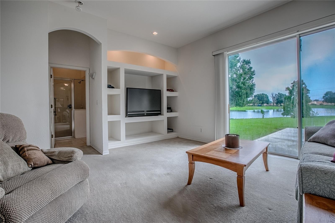
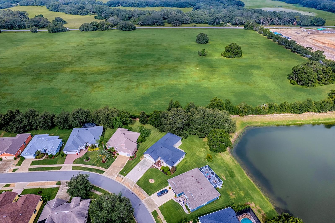
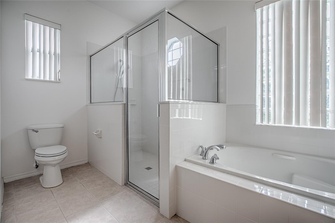
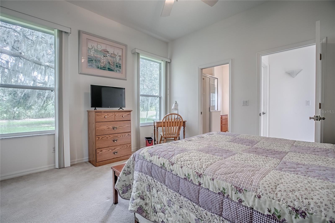
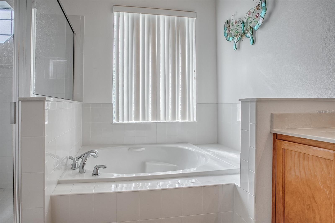
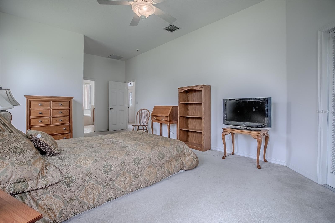
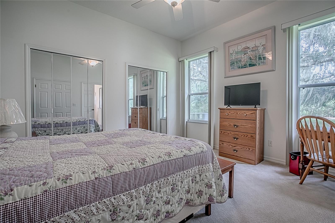
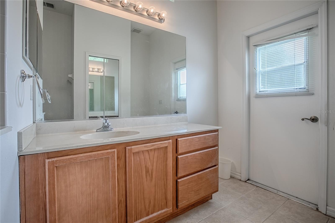
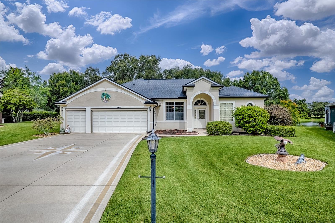
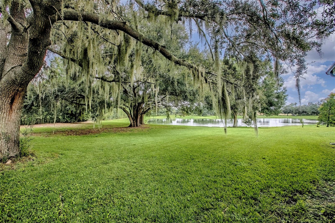
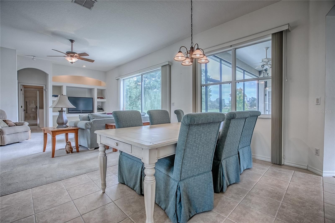
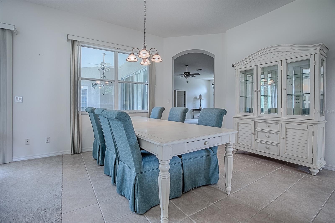
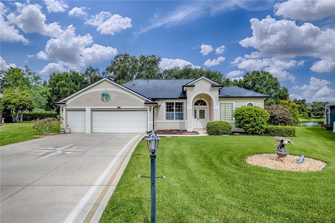
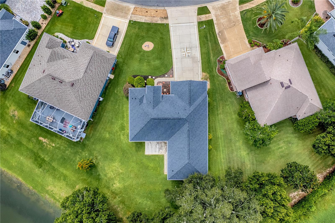
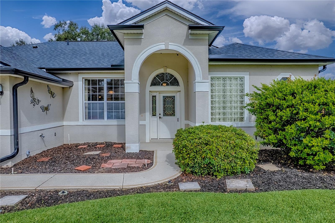
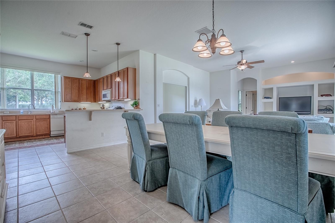
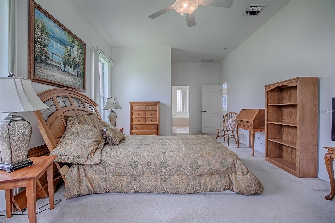
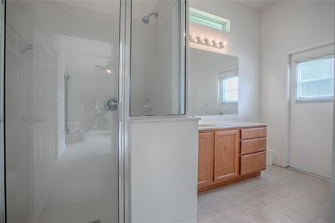
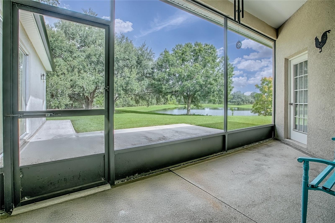
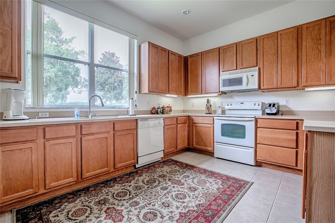
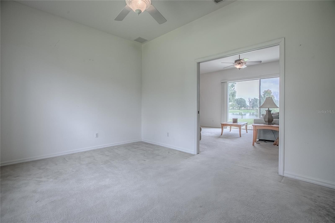
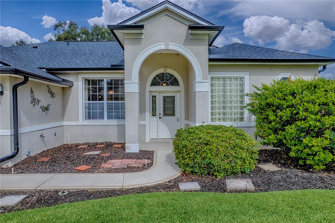
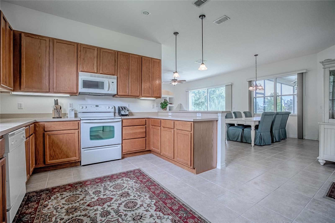
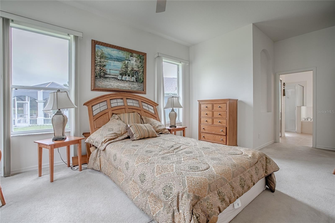
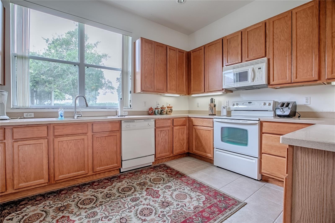
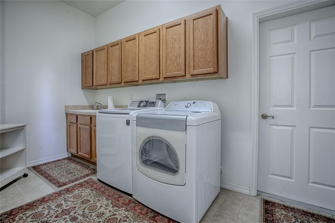
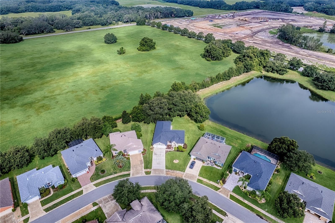
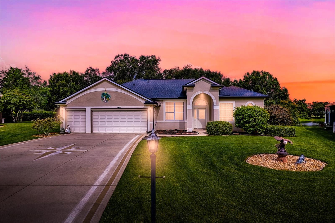
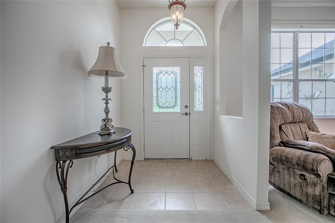
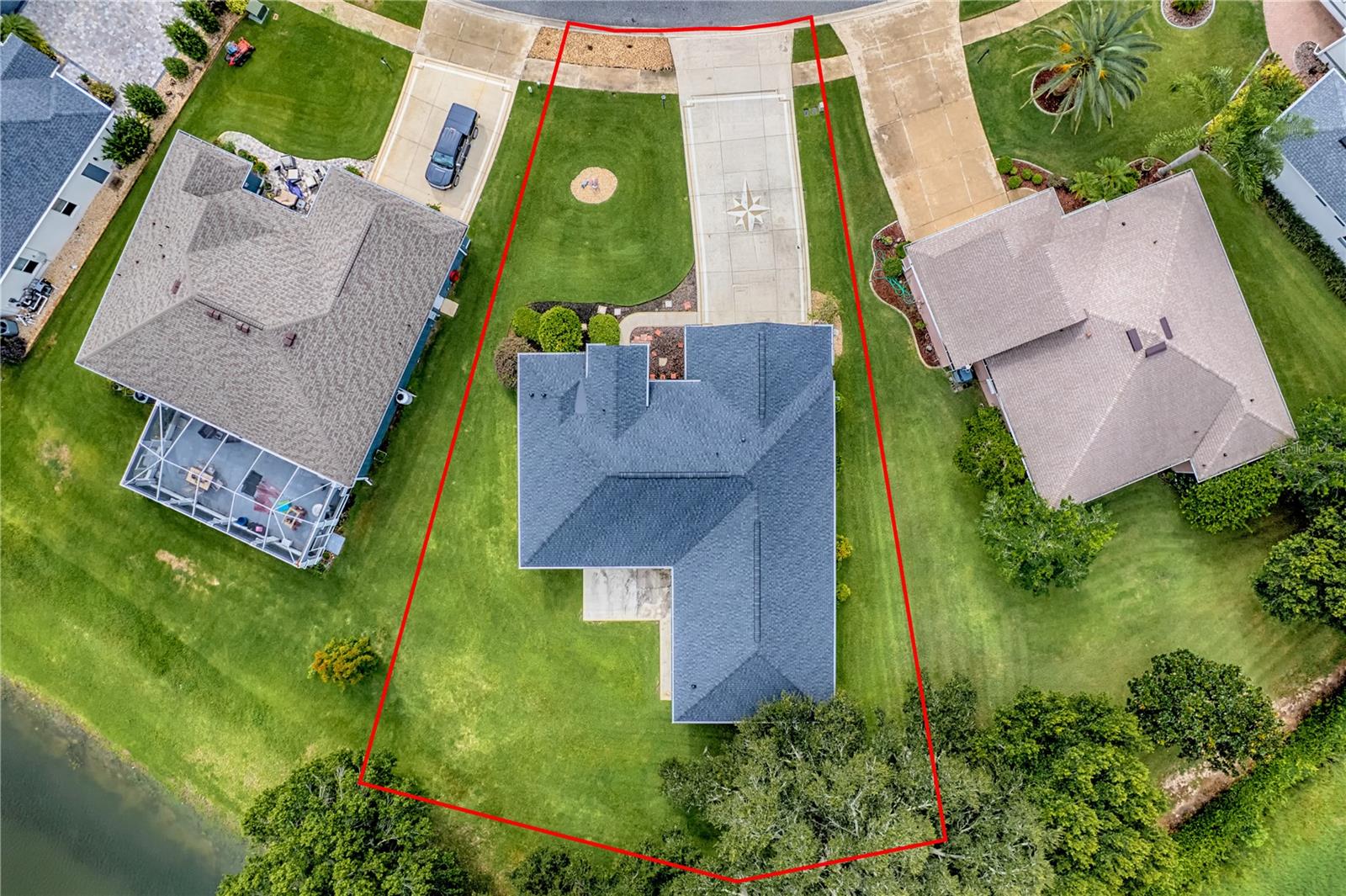
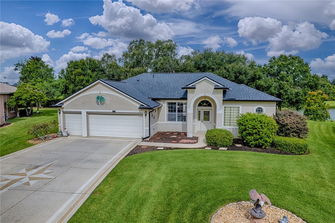
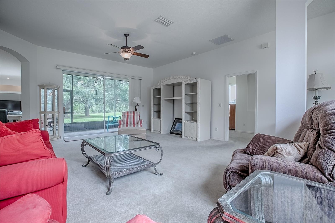
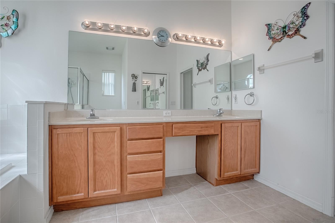
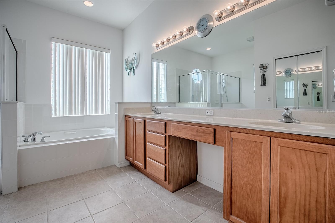
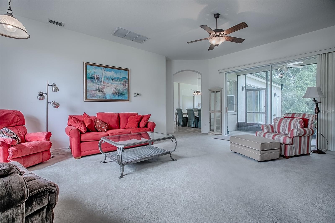
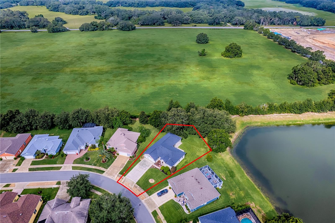
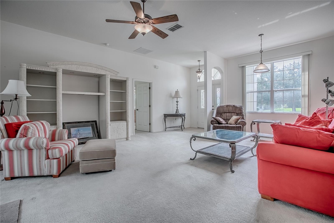
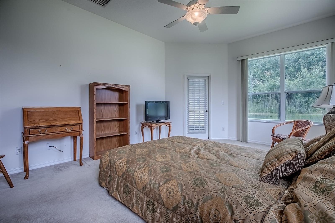
Active
3533 HUNTSVILLE LN
$344,000
Features:
Property Details
Remarks
Popular Bird of Paradise Model in Prime Cul-de-Sac Location! Nestled in a quiet cul-de-sac with scenic views, this beautifully maintained home features a brand new roof and gutters, and a rare extended 2-car garage plus golf cart space with extra storage. The large open kitchen is perfect for entertaining, with plenty of counter space and storage, flowing seamlessly into the family room and dinette area. This smart split floor plan offers privacy for you and your guests. The owner’s suite features a spacious bathroom with a soaking tub, walk-in shower, and walk-in closet. The guest bedroom is generously sized, with a nearby full bath featuring a walk-in shower. A dedicated 11' x 14' den is ideal for a home office or hobby space. Enjoy serene views from the large living and dining room, or relax with a drink in the screened lanai overlooking your private backyard. Located in the highly sought-after Plantation community, you'll enjoy resort-style amenities including: 3 swimming pools 2 golf courses Walking trails Tennis, pickleball, and basketball courts Fitness centers, sauna, and more Take your golf cart to the on-site restaurant for food, drinks, and weekly entertainment — including karaoke nights on the screened-in porch! Low HOA, gated community, and close to shopping, dining, and major highways. This home truly has it all!
Financial Considerations
Price:
$344,000
HOA Fee:
165
Tax Amount:
$5097
Price per SqFt:
$141.8
Tax Legal Description:
PLANTATION AT LEESBURG ASHLAND VILLAGE SUB LOT 96 BEING IN 27-20-24 PB 55 PB 12-14 ORB 3875 PG 712
Exterior Features
Lot Size:
16111
Lot Features:
Cul-De-Sac
Waterfront:
No
Parking Spaces:
N/A
Parking:
Garage Door Opener, Golf Cart Garage, Golf Cart Parking
Roof:
Shingle
Pool:
No
Pool Features:
N/A
Interior Features
Bedrooms:
2
Bathrooms:
2
Heating:
Electric
Cooling:
Central Air
Appliances:
Dishwasher, Disposal, Dryer, Electric Water Heater, Microwave, Range, Refrigerator, Washer
Furnished:
No
Floor:
Carpet, Ceramic Tile
Levels:
One
Additional Features
Property Sub Type:
Single Family Residence
Style:
N/A
Year Built:
2006
Construction Type:
Block, Stone
Garage Spaces:
Yes
Covered Spaces:
N/A
Direction Faces:
South
Pets Allowed:
Yes
Special Condition:
None
Additional Features:
Rain Gutters, Sliding Doors
Additional Features 2:
55+ Community 80/20 Rule
Map
- Address3533 HUNTSVILLE LN
Featured Properties