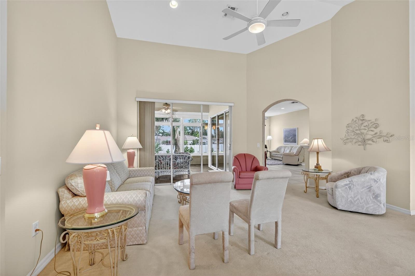
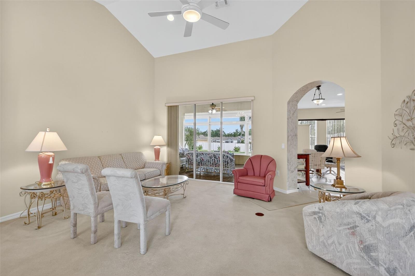
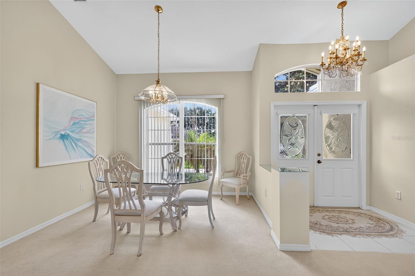
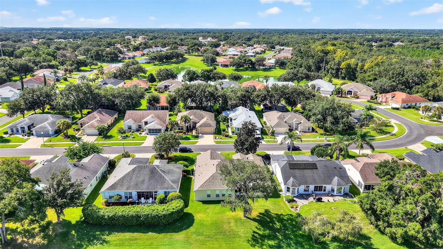
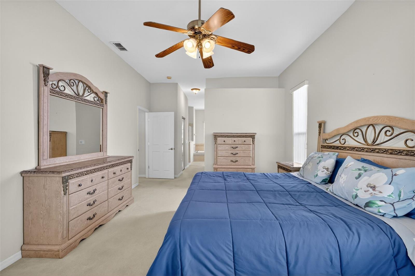
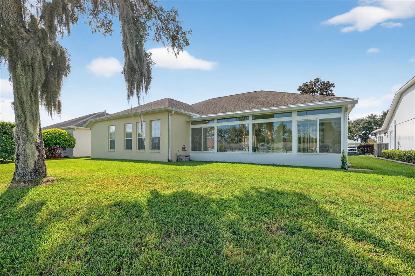
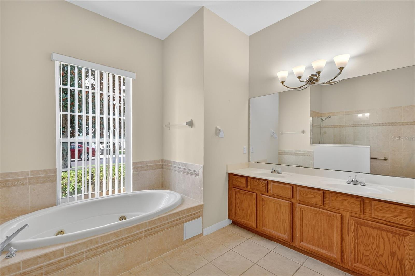
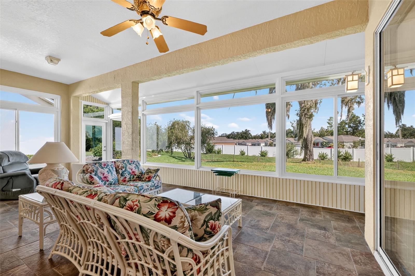
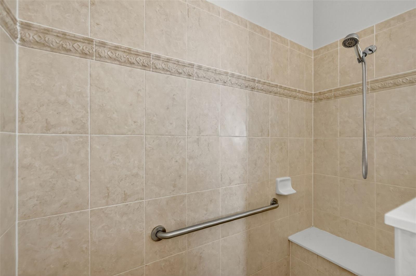
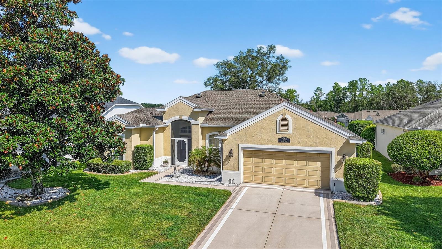
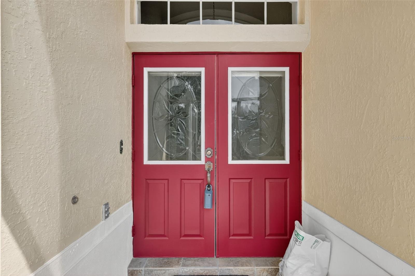
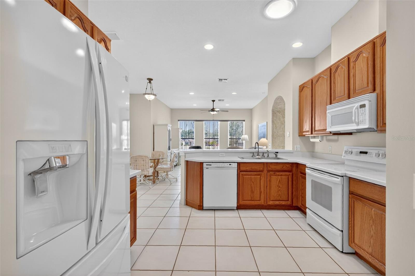
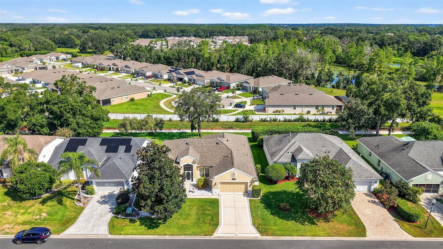
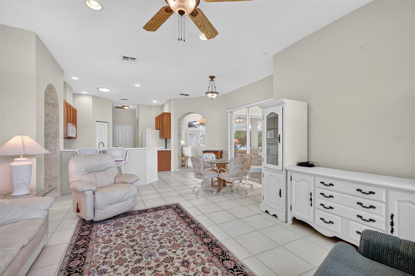
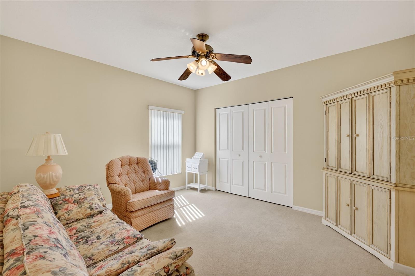
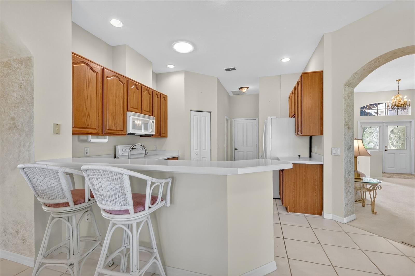
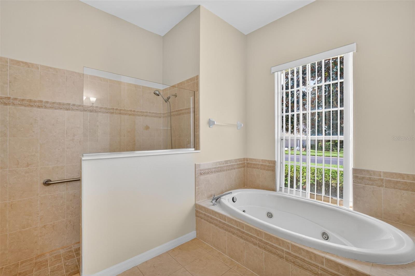
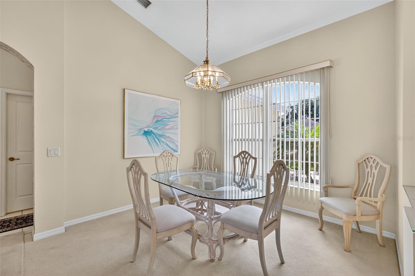
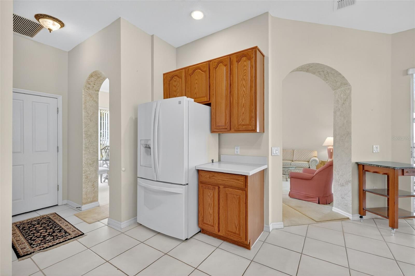
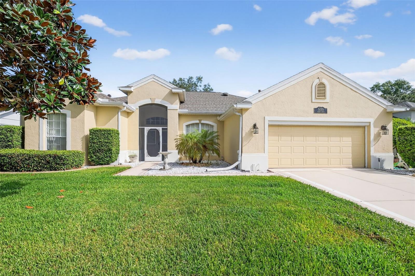
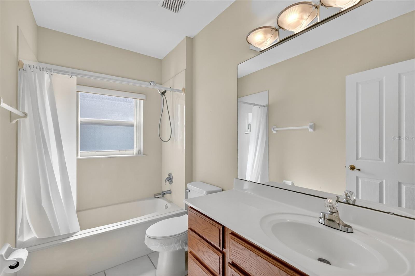
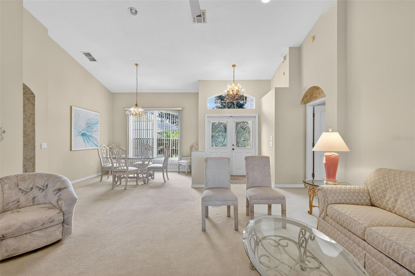
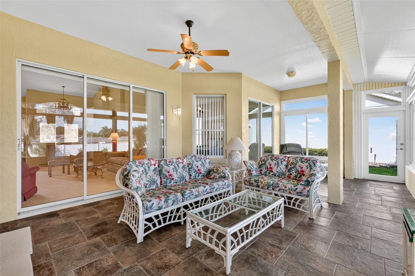
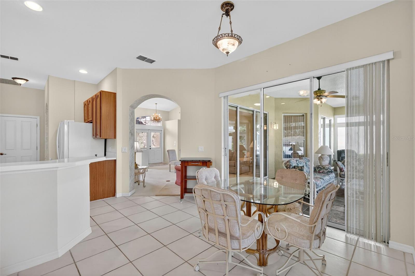
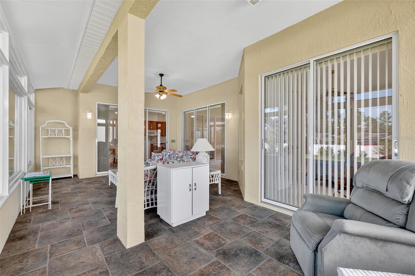
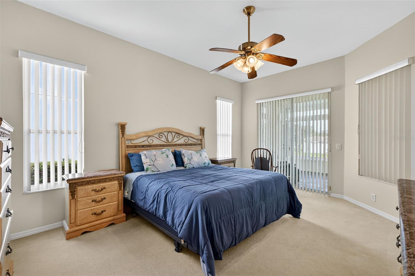
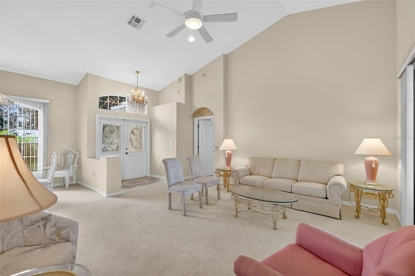
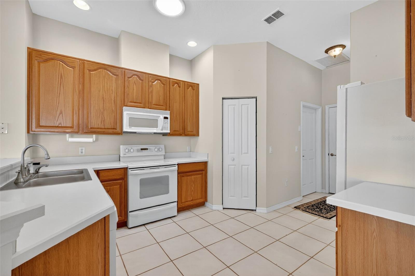
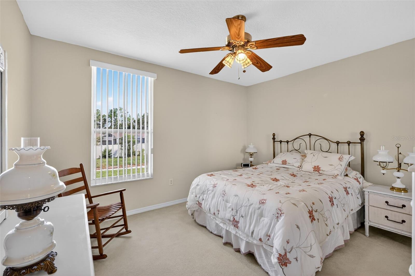
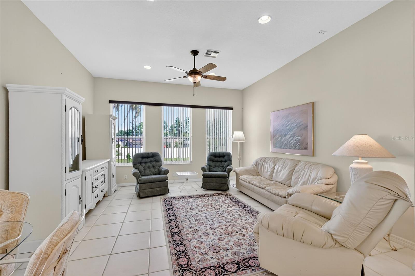
Active
5135 AURORA DR
$344,900
Features:
Property Details
Remarks
Stunning Custom Savannah/Scarsborough Model in the Sought-After Legacy of Leesburg Community Immaculately maintained and truly “like new,” this beautiful residence offers exceptional craftsmanship and an expanded floorplan designed for comfort and style. A leaded-glass double door entry welcomes you into a bright, open layout enhanced by vaulted ceilings and abundant natural light. The spacious living room is highlighted by triple sliding glass doors, while the adjacent ceramic-tiled family room provides an inviting space for relaxation. An enclosed lanai with large clear-view windows expands your entertaining options year-round. The gourmet kitchen features 42" oak cabinetry, a closet pantry, a custom walk-in storage area, and a full appliance package—including washer and dryer. In addition to the breakfast nook and generous family room, the home offers a formal dining area ideal for hosting. This desirable split-bedroom design includes a luxurious primary suite with private lanai access, two oversized walk-in closets, and a spa-inspired bathroom complete with a jetted tub, custom-tiled Roman walk-in shower, and listello accents. The dual-sink oak vanity completes the elegant space. Two expanded guest bedrooms share a well-appointed adjacent spa bath. A thoughtfully enhanced garage features additional square footage, a side utility door, laundry area with sink, and separate A/C for comfort. Legacy of Leesburg offers an active, nature-focused lifestyle with miles of walking and biking trails, acres of preserved conservation land, and a full array of amenities including a designer heated pool and spa, fitness center, and more. The low HOA fee covers lawn mowing, cable, and access to all community amenities. Recent Updates: New roof (2020) and A/C system (2018). Discover peaceful living and exceptional value in the upscale Legacy community—welcome home to Leesburg, Florida!
Financial Considerations
Price:
$344,900
HOA Fee:
278
Tax Amount:
$5296.97
Price per SqFt:
$167.83
Tax Legal Description:
LEESBURG LEGACY OF LEESBURG UNIT 1 SUB LOT 83 PB 43 PGS 15-19 ORB 5698 PG 450 ORB 5999 PG 814
Exterior Features
Lot Size:
7700
Lot Features:
N/A
Waterfront:
No
Parking Spaces:
N/A
Parking:
Driveway, Garage Door Opener
Roof:
Shingle
Pool:
No
Pool Features:
N/A
Interior Features
Bedrooms:
3
Bathrooms:
2
Heating:
Central, Electric
Cooling:
Central Air
Appliances:
Dishwasher, Disposal, Dryer, Electric Water Heater, Microwave, Range, Refrigerator, Washer, Water Softener
Furnished:
No
Floor:
Carpet, Ceramic Tile
Levels:
One
Additional Features
Property Sub Type:
Single Family Residence
Style:
N/A
Year Built:
2001
Construction Type:
Block
Garage Spaces:
Yes
Covered Spaces:
N/A
Direction Faces:
South
Pets Allowed:
No
Special Condition:
None
Additional Features:
Sidewalk, Sliding Doors
Additional Features 2:
See HOA Rules and Regs
Map
- Address5135 AURORA DR
Featured Properties