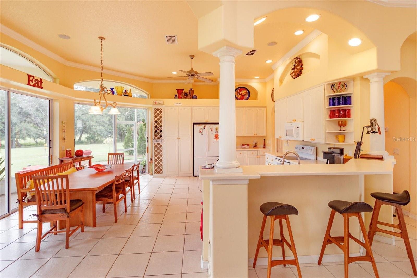
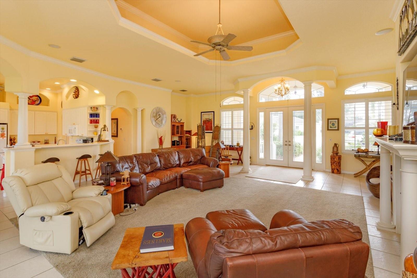
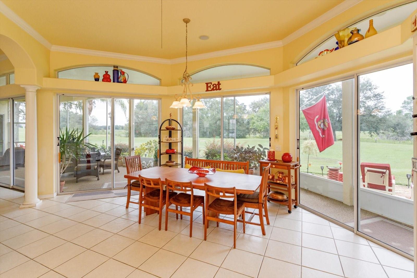
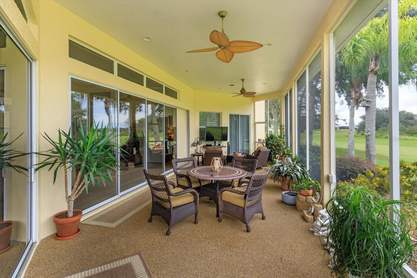
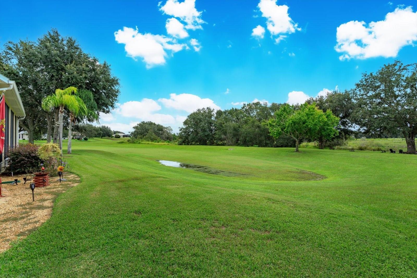
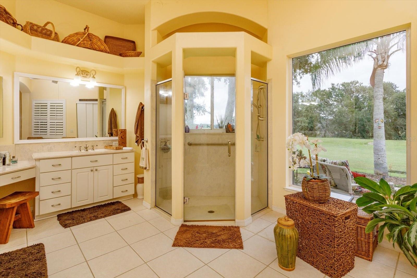
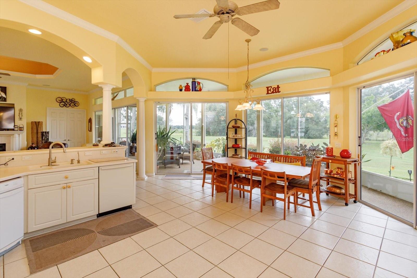
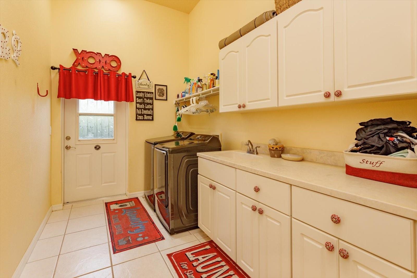
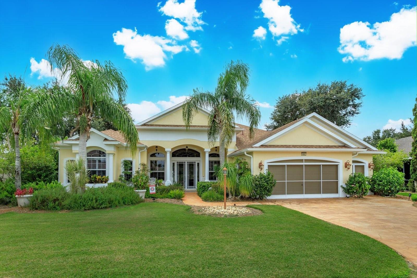
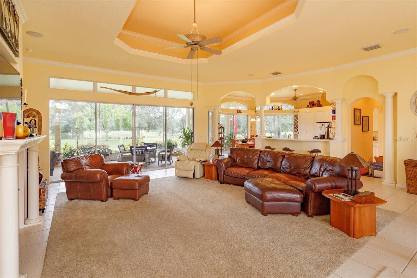
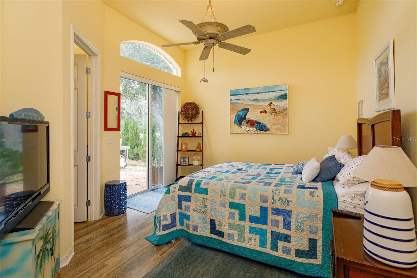
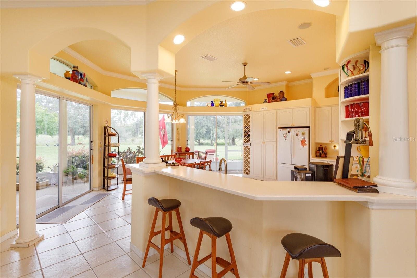
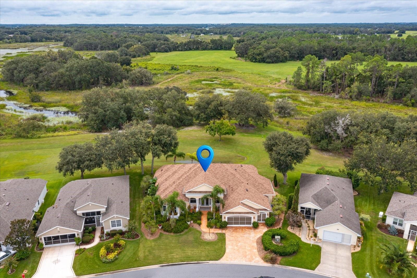
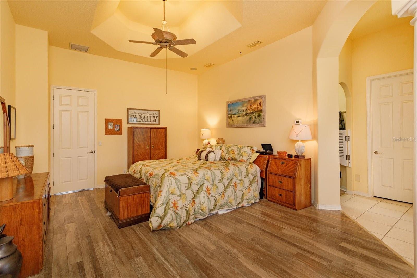
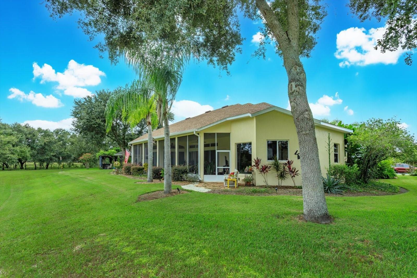
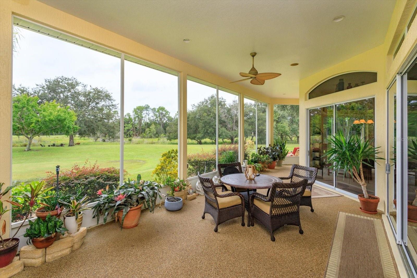
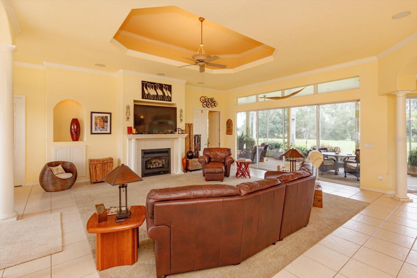
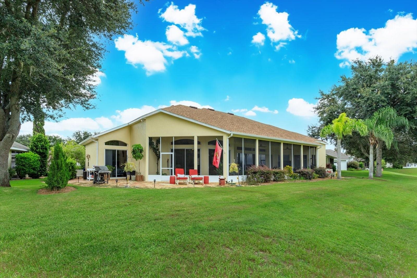
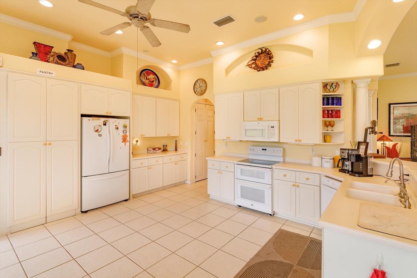
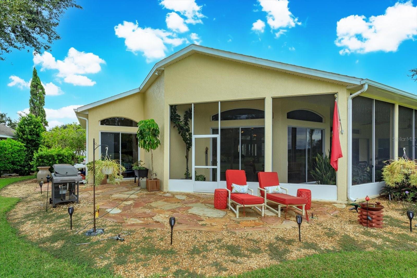
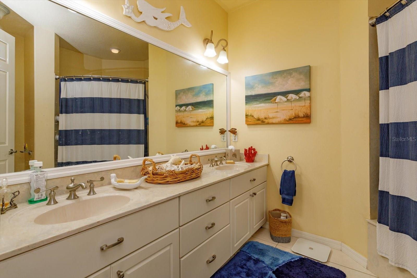
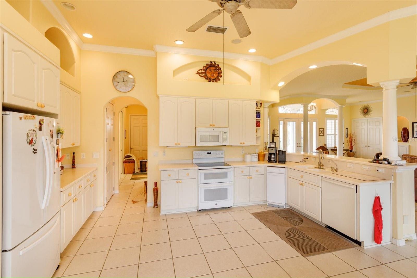
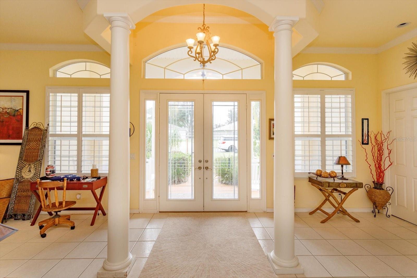
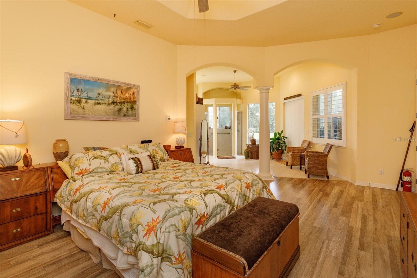
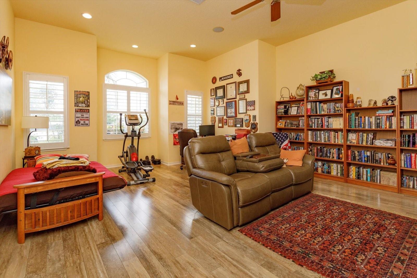
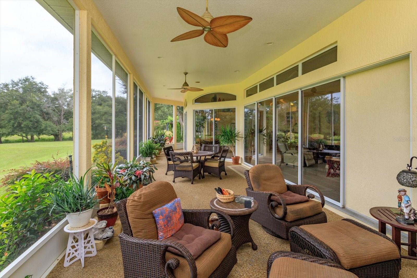
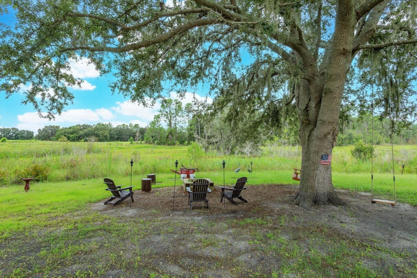
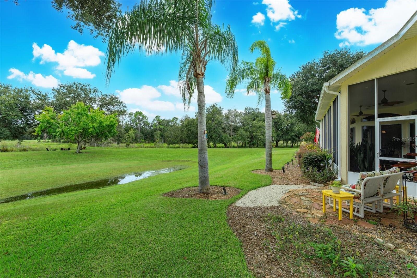
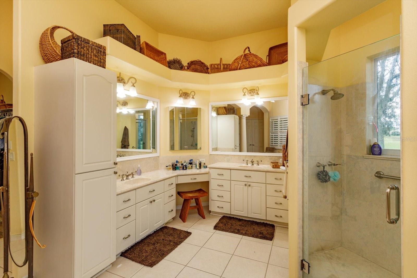
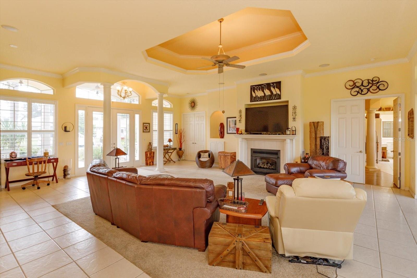
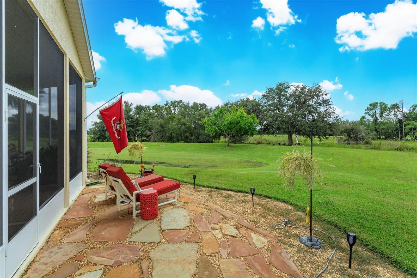
Active
4802 GLEN COE ST
$450,000
Features:
Property Details
Remarks
Gorgeous home is situated on a conservation lot with panoramic views of fields, trees and nature. The Palatlakaha River borders the common land, behind the property, The house is the sterling model with 3034 sq. ft of living space and a grand total of 4,490 sq ft. Greek columns, 2 bedrooms, 2 baths plus a huge den/family room, and floor to ceiling sliding doors covering the entire back of the house. go through the double glass doors to enter the home to go into the high indented ceiling which has hidden lighting, in-ceiling multi speaker/multi room surround sound and crown molding. Over the gas fireplace with room to mount any flush mount TV. a formal dining area and a spacious open eat-in kitchen with a large seat bar. it has 42" cabinets, pull out drawers, Corian countertop, large walk in pantry, built in wine rack, water filter, trash compactor and a ledge for display items lit by subtle lighting. The split bedroom design includes a luxurious master suite with cathedral coffered ceiling, subtle lighting, a huge walk-in his and hers closet, instant hot water and a shower with dual shower heads. Home is wire for home theater & surround sound. Full house generator in 2022, new roof 2021, new A/C 2024.
Financial Considerations
Price:
$450,000
HOA Fee:
224
Tax Amount:
$4082.63
Price per SqFt:
$148.32
Tax Legal Description:
ROYAL HIGHLANDS PHASE 2-A SUB LOT 1272 PB 46 PGS 59-63 ORB 4508 PG 375
Exterior Features
Lot Size:
7119
Lot Features:
Conservation Area, In County, Level, Oversized Lot, Paved, Private
Waterfront:
No
Parking Spaces:
N/A
Parking:
Driveway, Golf Cart Garage, Oversized
Roof:
Shingle
Pool:
No
Pool Features:
N/A
Interior Features
Bedrooms:
2
Bathrooms:
2
Heating:
Central, Natural Gas
Cooling:
Central Air
Appliances:
Dishwasher, Disposal, Exhaust Fan, Gas Water Heater, Microwave, Range, Refrigerator, Trash Compactor, Water Softener
Furnished:
No
Floor:
Laminate, Tile
Levels:
One
Additional Features
Property Sub Type:
Single Family Residence
Style:
N/A
Year Built:
2005
Construction Type:
Block, Stucco
Garage Spaces:
Yes
Covered Spaces:
N/A
Direction Faces:
South
Pets Allowed:
No
Special Condition:
None
Additional Features:
Lighting, Rain Gutters, Sliding Doors
Additional Features 2:
HOA approval required
Map
- Address4802 GLEN COE ST
Featured Properties