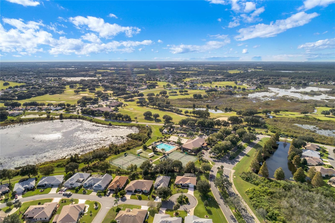
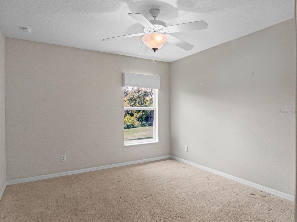
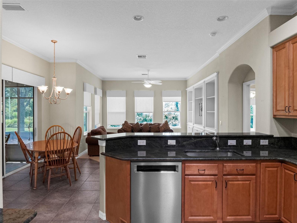
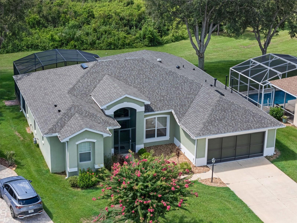
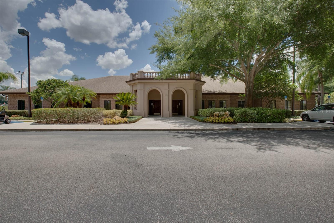
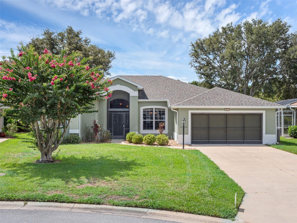
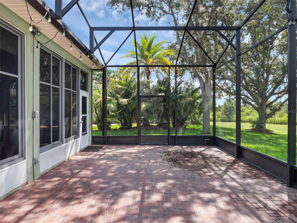
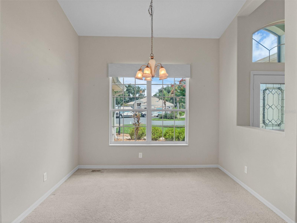
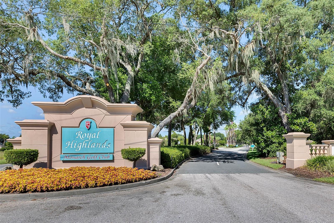
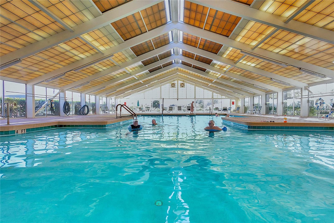
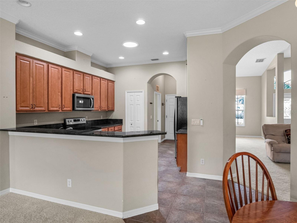
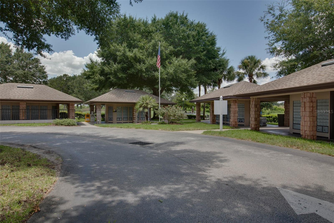
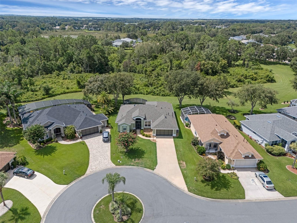
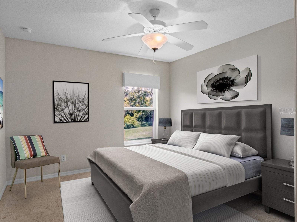
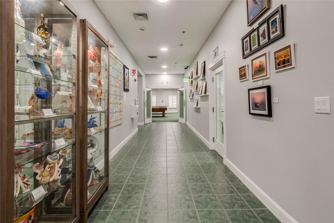
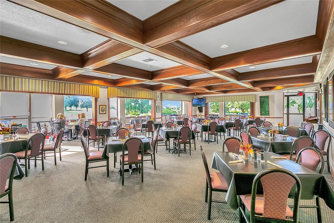
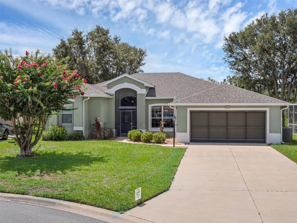
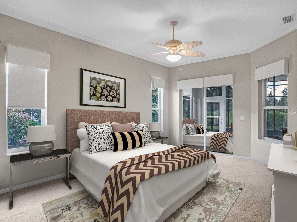
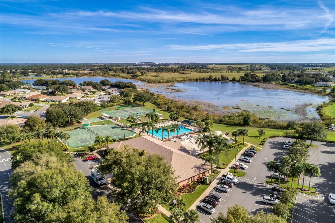
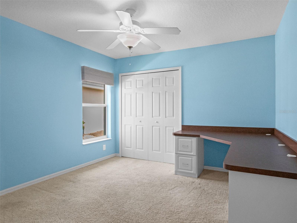
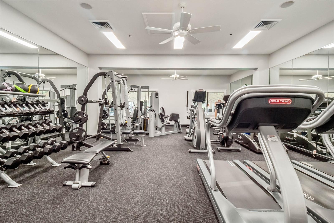
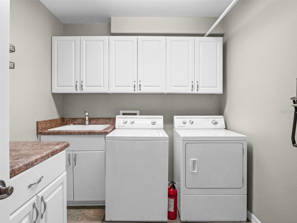
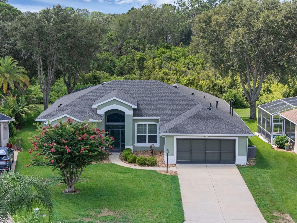
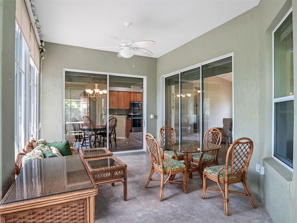
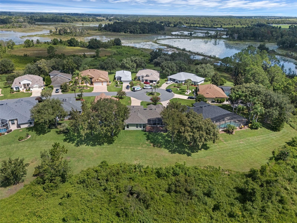
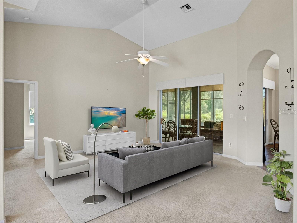
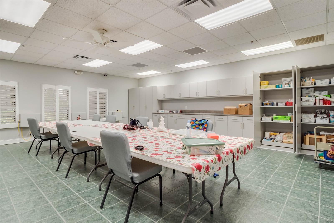
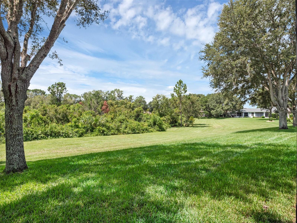
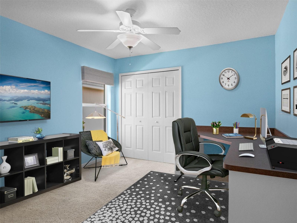
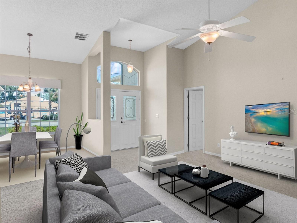
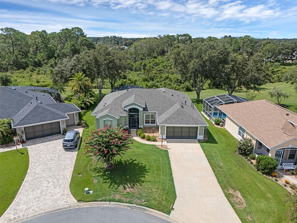
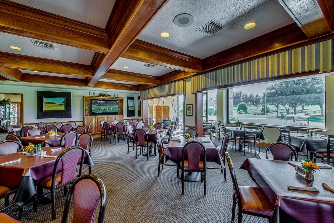
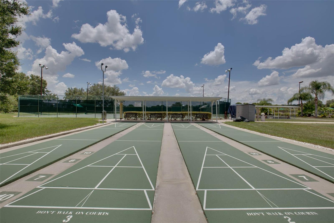
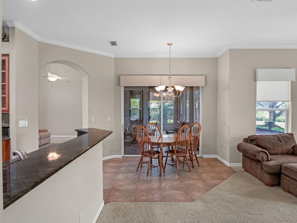
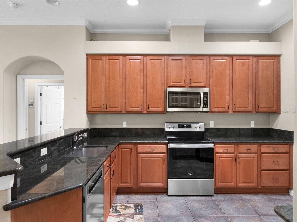
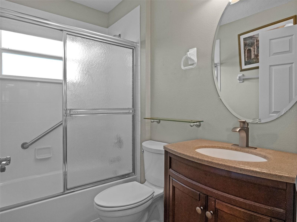
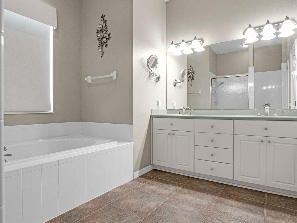
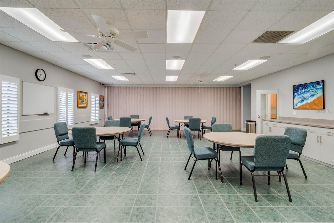
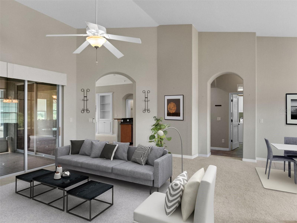
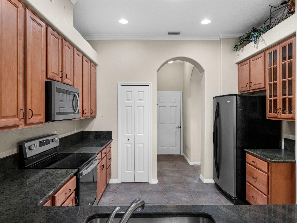
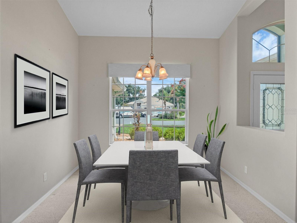
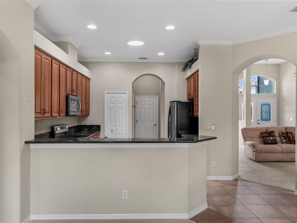
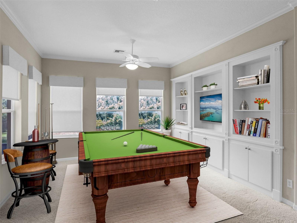
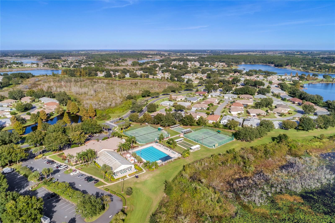
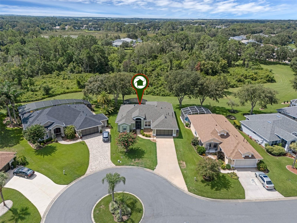
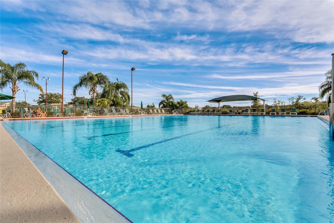
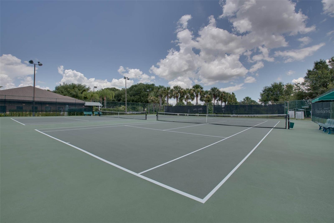
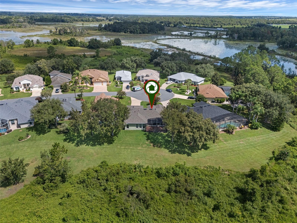
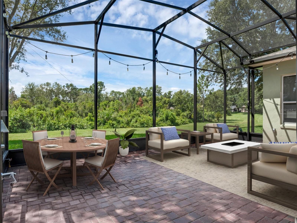
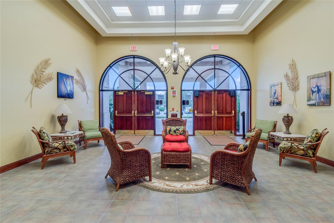
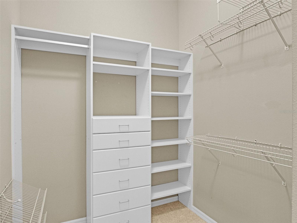
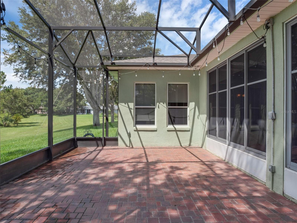
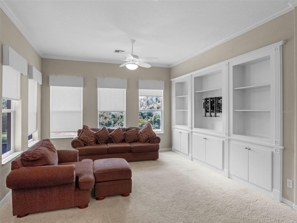
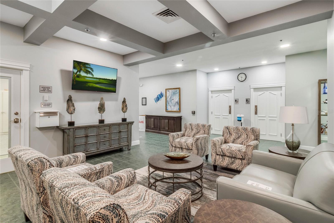
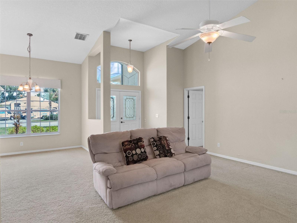
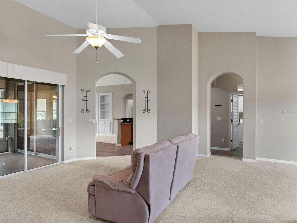
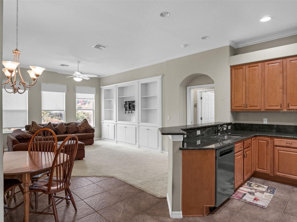
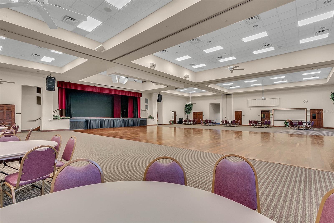
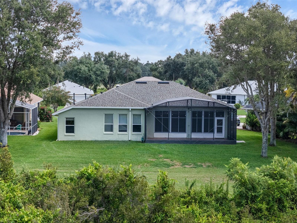
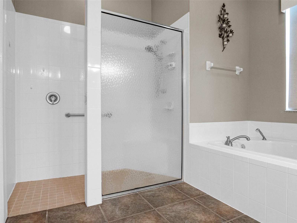
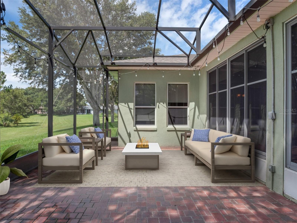
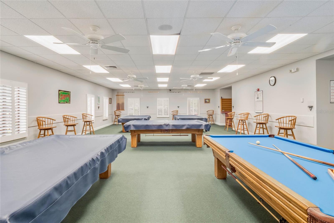
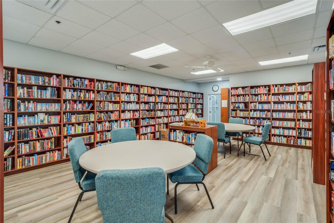
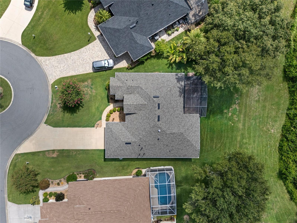
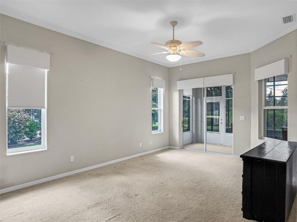
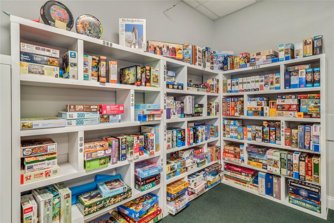
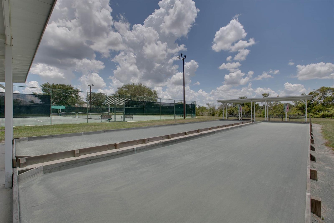
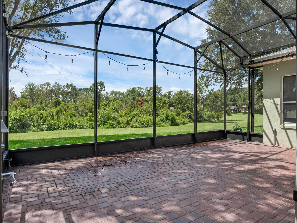
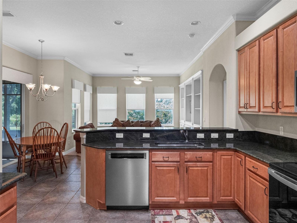
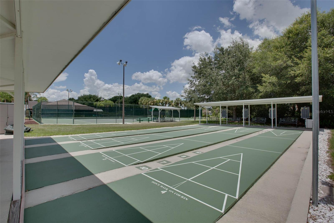
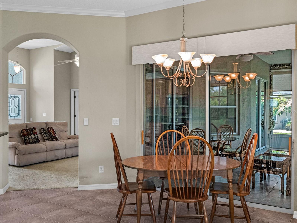
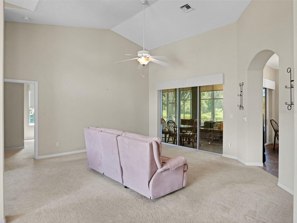
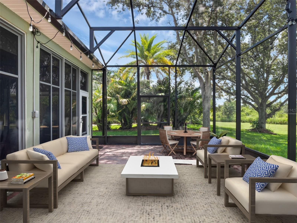
Active
5644 SIR CHURCHILL DR
$389,900
Features:
Property Details
Remarks
One or more photo(s) has been virtually staged. Wow! Brand New 2025 Roof! This popular Scarborough Model home offers nearly 2000 square feet of under-air living space PLUS a huge enclosed Florida Room AND an even bigger screened lanai with patio pavers, BBQ gas line, invisible pet fence, and gorgeous landscaping! Nestled in a quiet cul-de-sac with conservation views and a long driveway that can easily accommodate six vehicles, you'll love how well-maintained this property is. The garage has a sliding screen, attic storage, pegboard, and a workbench. The foyer's double door entry allows for an easy move-in, and you'll have lots of space to set up your new Florida home. As you step in, your eyes are drawn to the private backyard, tray ceilings in the formal dining area, and the architectural design. Arches, automatic boxed blinds for privacy, large rooms, and built-ins give this home a custom feel, ready for its new owners. The kitchen is equipped with newer stainless steel appliances, granite counters, wood cabinets, pull-outs, pantry, and eating space at the high-bar. The Scarborough Model was designed for residents who love entertaining guests and hosting family members. With the split bedroom floor plan, spacious formal and casual living & dining, the Scarborough allows you the freedom of multiple spaces to charm your guests and create areas to relax and restore. The family room has built-in cabinets and TV hardware in place for Nascar and Football Sundays with friends! The inside laundry is phenomenal! Speed Queen washer & dryer, folding counter, cabinets, and a sink for all your cleaning needs. If details are what you are looking for, consider the crown molding in the kitchen, dinette, and family room. You'll appreciate all the custom closets, skylights, Jacuzzi tub, and pocket doors. Don't delay! Book your private tour today! Royal Highlands is a 55+ gated, golf community with two pools, Great Hall, fitness center, courts, library and craft room. Enjoy the fulll-service restaurant, driving range, softball field, and too many clubs to mention! Close to the Florida Turnpike, I-75, The Villages Squares, MCO, Disney, shopping and medical facilities! Come see what Central Florida Lake County has to offer you!
Financial Considerations
Price:
$389,900
HOA Fee:
224
Tax Amount:
$2768
Price per SqFt:
$197.22
Tax Legal Description:
ROYAL HIGHLANDS PHASE 2 LOT 1081 PB 44 PGS 91-95 ORB 2303 PG 2318
Exterior Features
Lot Size:
9224
Lot Features:
Conservation Area, Cul-De-Sac, In County, Landscaped, Level, Near Golf Course, Paved, Private
Waterfront:
No
Parking Spaces:
N/A
Parking:
Driveway, Garage Door Opener, Ground Level
Roof:
Shingle
Pool:
No
Pool Features:
N/A
Interior Features
Bedrooms:
3
Bathrooms:
2
Heating:
Natural Gas
Cooling:
Central Air
Appliances:
Dishwasher, Disposal, Dryer, Electric Water Heater, Exhaust Fan, Gas Water Heater, Ice Maker, Microwave, Range, Refrigerator, Tankless Water Heater, Washer
Furnished:
No
Floor:
Carpet, Ceramic Tile
Levels:
One
Additional Features
Property Sub Type:
Single Family Residence
Style:
N/A
Year Built:
2006
Construction Type:
Block, Stucco
Garage Spaces:
Yes
Covered Spaces:
N/A
Direction Faces:
North
Pets Allowed:
Yes
Special Condition:
None
Additional Features:
Lighting, Rain Gutters, Sliding Doors
Additional Features 2:
VERIFY ALL INFO WITH THE HOA
Map
- Address5644 SIR CHURCHILL DR
Featured Properties