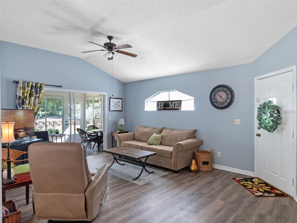
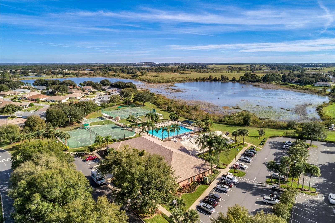
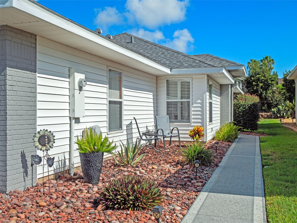
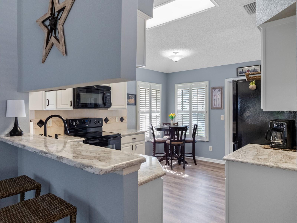
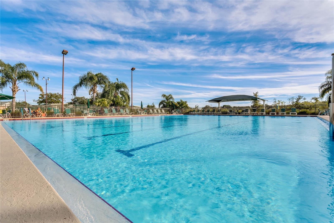
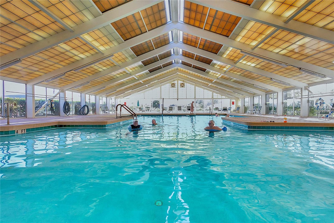
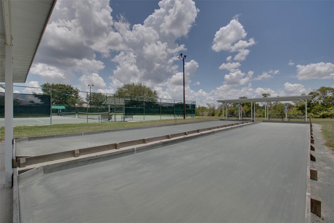
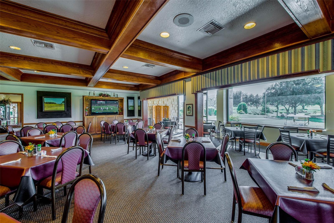
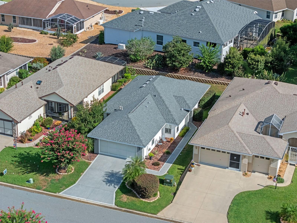
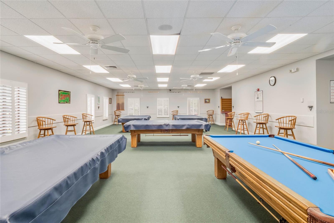
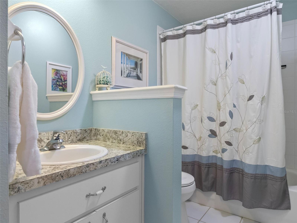
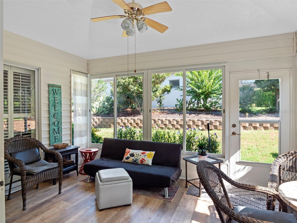
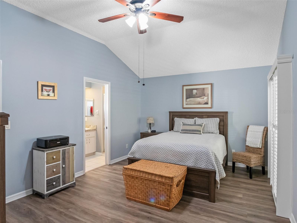
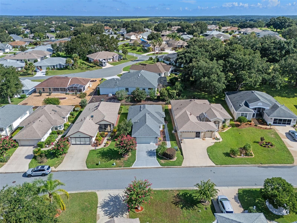
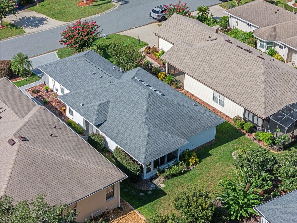
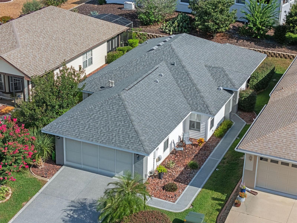
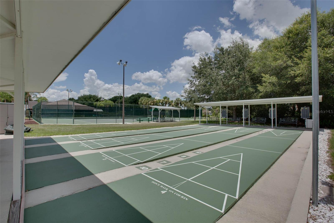
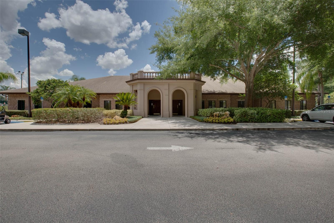
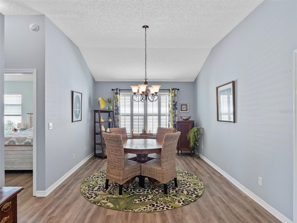
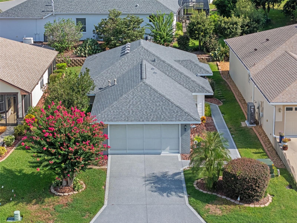
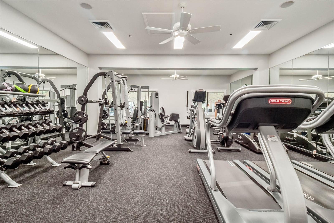
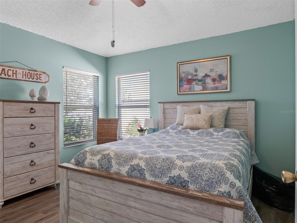
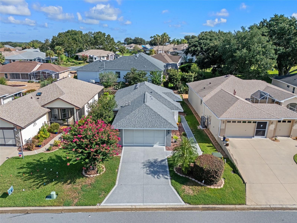
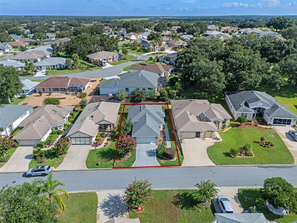
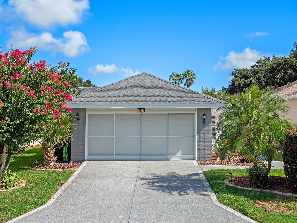
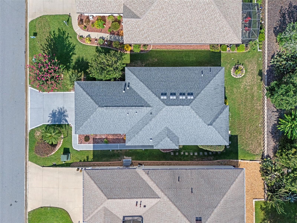
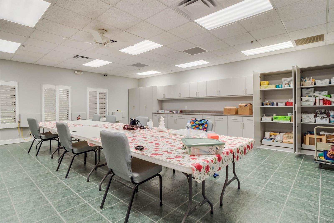
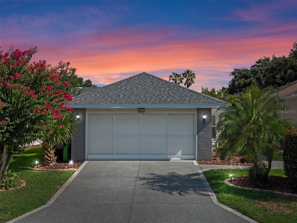
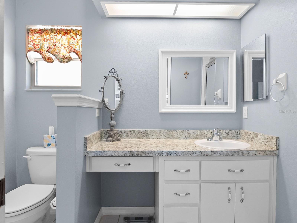
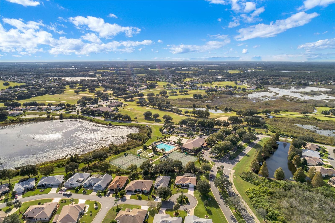
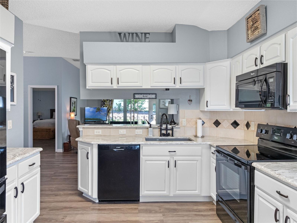
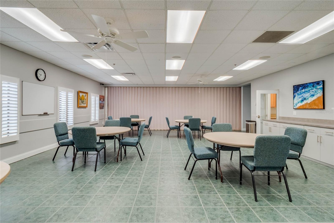
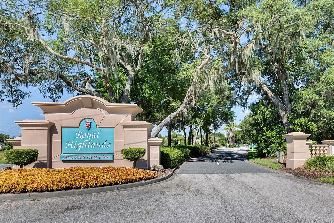
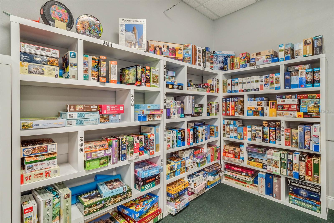
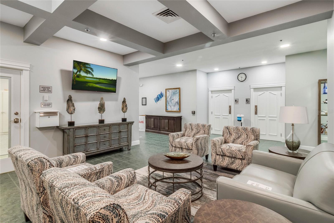
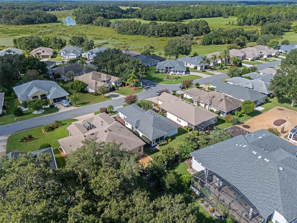
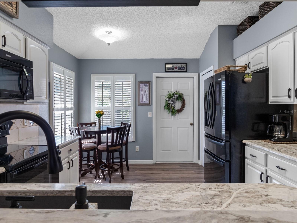
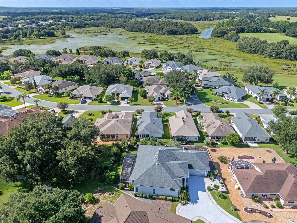

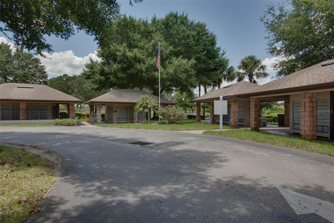
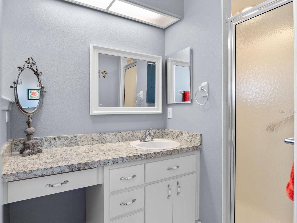
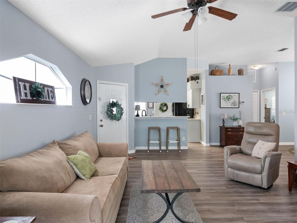
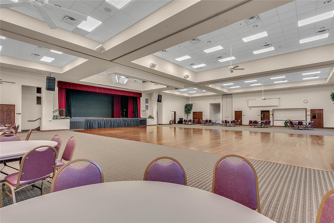
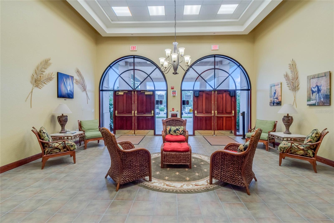
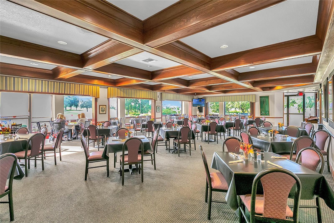
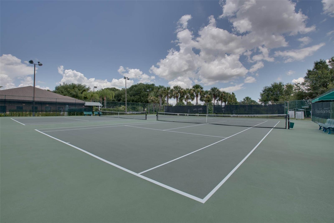
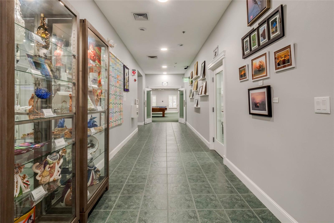
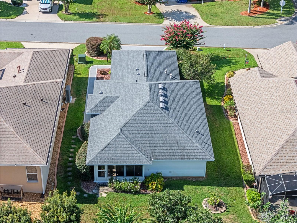
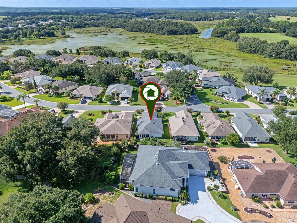
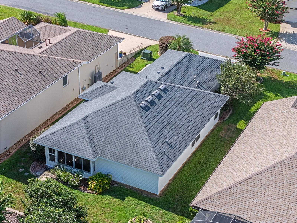
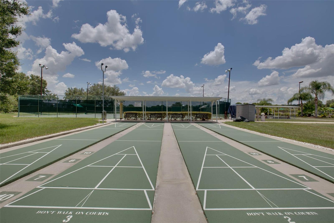
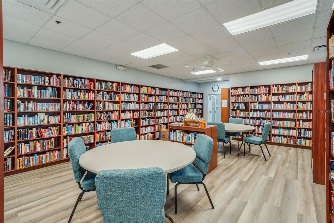
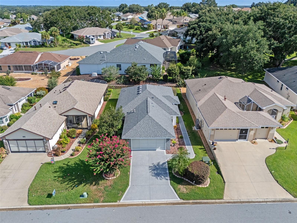
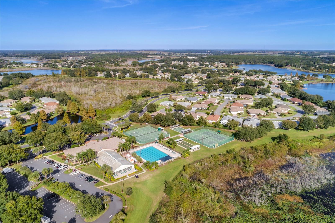
Active
4925 GLEN COE ST
$269,997
Features:
Property Details
Remarks
Making dreams come true! The perfect golf community retreat can be your new reality with this cozy Onyx Model home with enclosed Florida Room, countless updates, darling landscape, and convenient location in Lake County! A water-lovers paradise, Royal Highlands is a gated, 55+ community with a low monthly HOA fee that includes cable and internet, a manned gate, fitness center and two pools! See yourself enjoying retirement in this perfectly sized two-bedroom, two bathroom home with attached garage, 2019 roof & 2012 HVAC. New interior paint, updated floors, new garage door, Quartz counters, and all kitchen & laundry appliances convey! The split bedroom floor plan appeals to owners and visitors! Offering walk-in closets, sliding & pocket doors, Plantation Shutters, a transferrable termite bond, and a large primary bedroom with vaulted ceilings. Don't pause on this one! Book your tour today! Close to The Villages, Clermont's Historic District, I-75, the Florida Turnpike, Disney and MCO! Join the softball team or any of the 100 clubs and activities offered right here in the golf and pet friendly neighborhood. See you soon!
Financial Considerations
Price:
$269,997
HOA Fee:
224
Tax Amount:
$1948
Price per SqFt:
$220.23
Tax Legal Description:
ROYAL HIGHLANDS PHASE 1-E SUB LOT 886 PB 43 PGS 66-69 ORB 4612 PG 1993 ORB 4818 PG 373
Exterior Features
Lot Size:
4992
Lot Features:
In County, Landscaped, Level, Near Golf Course, Paved, Private
Waterfront:
No
Parking Spaces:
N/A
Parking:
Driveway, Garage Door Opener, Ground Level
Roof:
Shingle
Pool:
No
Pool Features:
N/A
Interior Features
Bedrooms:
2
Bathrooms:
2
Heating:
Natural Gas
Cooling:
Central Air
Appliances:
Dishwasher, Disposal, Dryer, Gas Water Heater, Microwave, Range, Refrigerator, Washer
Furnished:
Yes
Floor:
Ceramic Tile, Laminate
Levels:
One
Additional Features
Property Sub Type:
Single Family Residence
Style:
N/A
Year Built:
2000
Construction Type:
Vinyl Siding, Frame
Garage Spaces:
Yes
Covered Spaces:
N/A
Direction Faces:
South
Pets Allowed:
Yes
Special Condition:
None
Additional Features:
Lighting, Rain Gutters, Sliding Doors
Additional Features 2:
PLEASE CONFIRM ALL INFO WITH HOA
Map
- Address4925 GLEN COE ST
Featured Properties