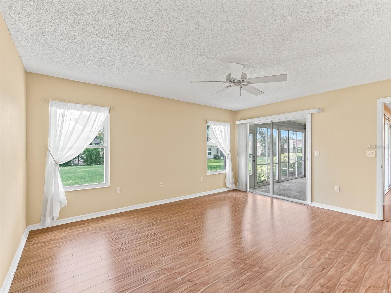
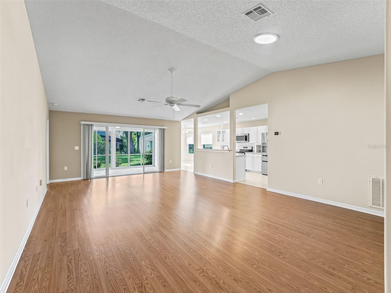
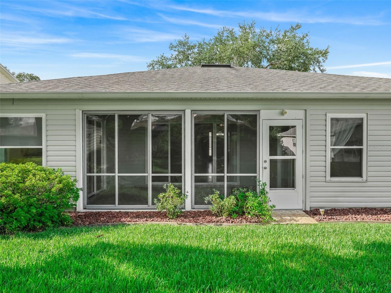
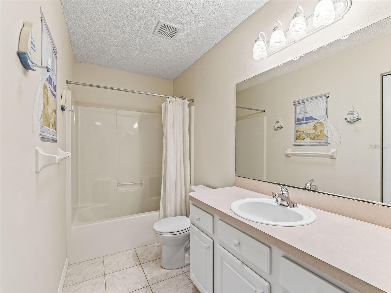
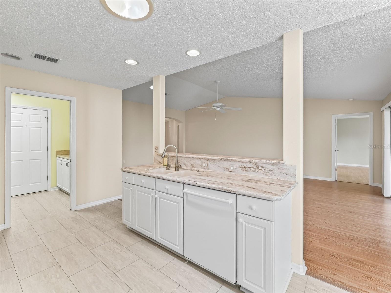
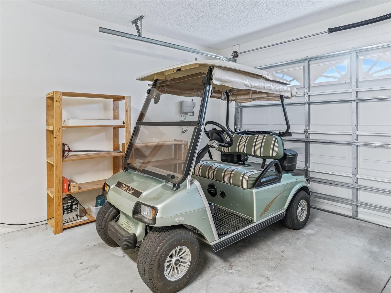
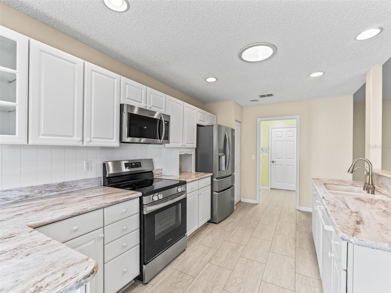
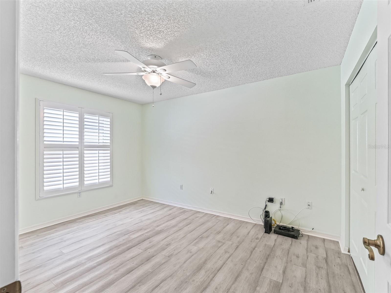
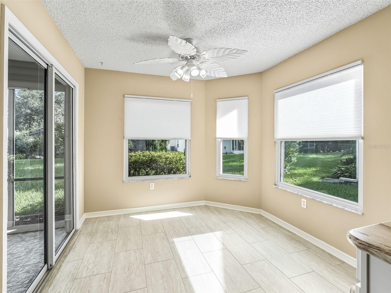
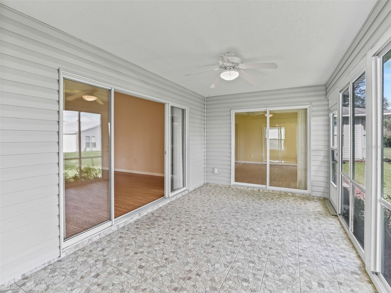
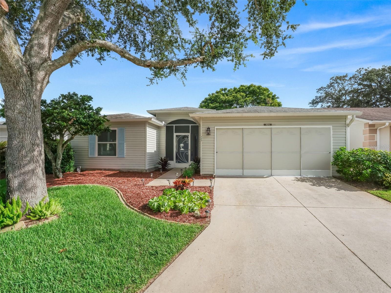
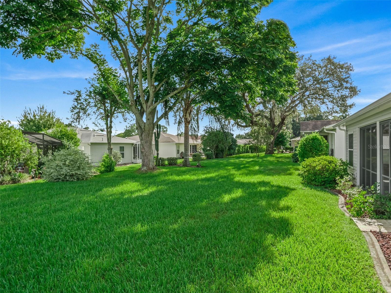
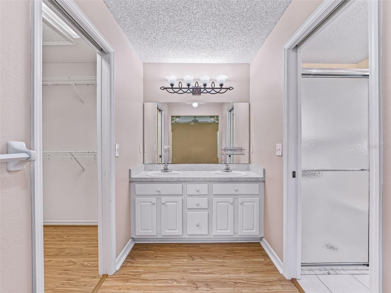
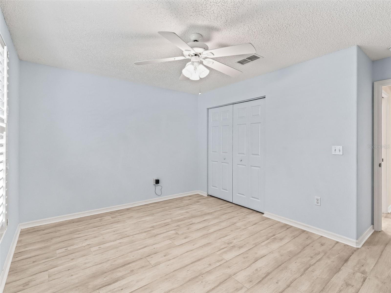
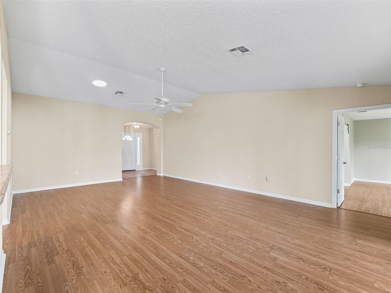
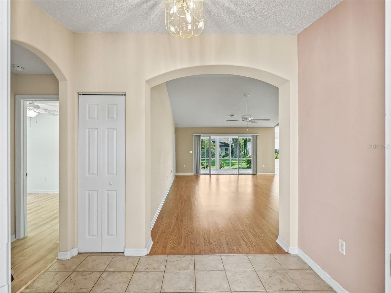
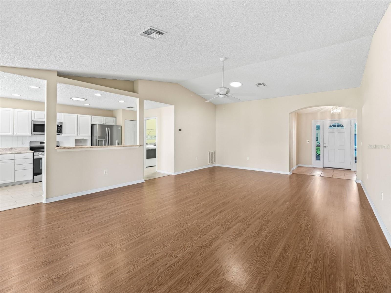
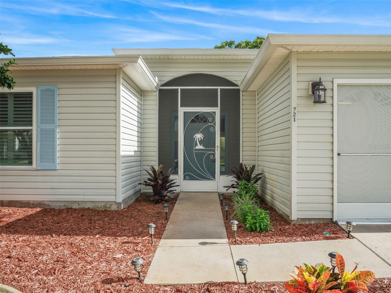
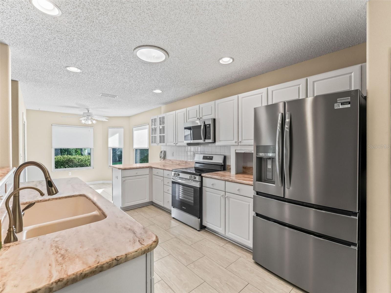
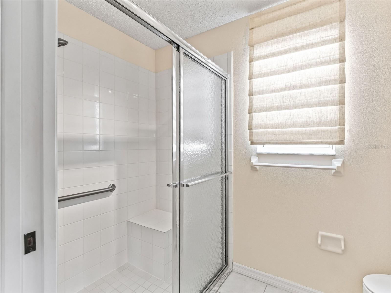
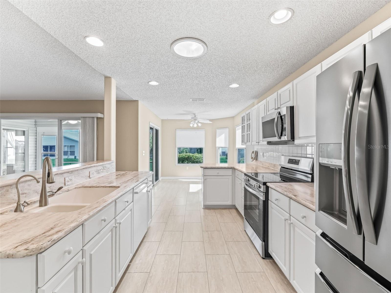
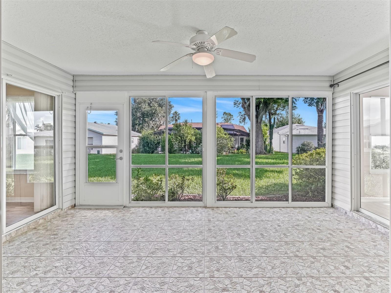
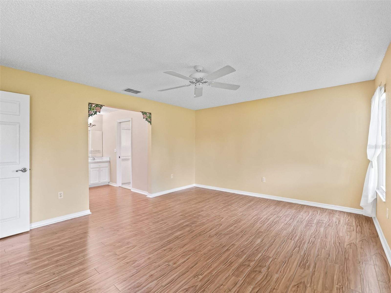
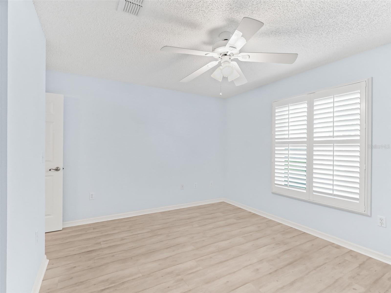
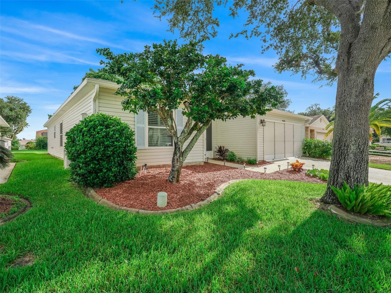
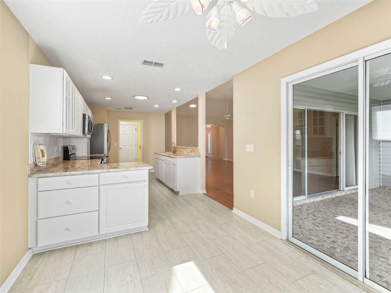
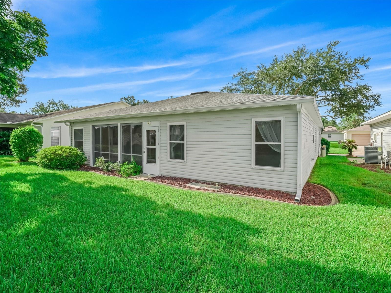
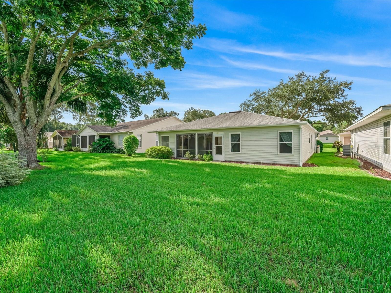
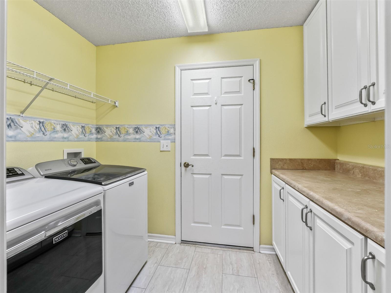
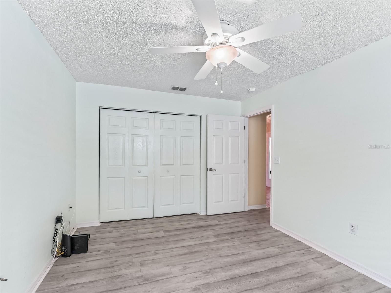
Active
721 TIMBERCREST DR
$289,900
Features:
Property Details
Remarks
This charming home is located in Pennbrooke Fairways, a gated 55+ community! This delightful Melbourne model features 3bdrs, 2 baths and a 2 car garage. This property has an inviting blend of comfort and style, perfect for both relaxation and entertaining. Step inside to discover a thoughtfully designed open floor plan that seamlessly connects living spaces. Flooring through-out (no carpet). The heart of the home is its beautifully appointed kitchen featuring stunning Corian countertops, cabinets w/pull-outs, newer appliances, and a dinette. The large laundry rm has a washer/dryer, a long counter top and several cabinets for extra storage. The primary bdr has plenty of ample space including an en-suite with a large walk-in closet, step in shower, a long vanity and double sinks. Enjoy your favorite drink while relaxing in the large screened lanai with sliding acrylic windows. This home also offers a brand-new HVAC system installed in 2025, The roof was replaced in 2019, hot water heater (2017), all windows replaced with dbl panes in 2010 (excluding the mstr bath). Golf cart (as-is) will convey. Pennbrooke Fairways is a 55+ community with a low monthly HOA fee of $265.00 that includes cable, internet, lawn mowing, edging, boat & RV parking and storage! There is a 24 hour guarded security gate, pools, golf courses, restaurant, pro shop, fitness center, tennis courts, bocce ball, pickleball, cornhole, shuffleboard plus 2 rec centers. Pennbrooke is conveniently located with in minutes of Publix, Walgreens and The Villages Brownwood Town Square...where there is plenty of shopping, dining, medical and entertainment.
Financial Considerations
Price:
$289,900
HOA Fee:
255
Tax Amount:
$1812
Price per SqFt:
$173.91
Tax Legal Description:
PENNBROOKE PHASE IK UNITS I & II SUB LOT K111 PB 38 PGS 85-89 ORB 2027 PG 1851 ORB 3198 PG 1765 ORB 4618 PG 782
Exterior Features
Lot Size:
6447
Lot Features:
In County, Landscaped, Paved
Waterfront:
No
Parking Spaces:
N/A
Parking:
Driveway, Garage Door Opener
Roof:
Shingle
Pool:
No
Pool Features:
N/A
Interior Features
Bedrooms:
3
Bathrooms:
2
Heating:
Electric, Heat Pump
Cooling:
Central Air
Appliances:
Dishwasher, Disposal, Dryer, Electric Water Heater, Microwave, Range, Refrigerator, Washer, Water Softener
Furnished:
Yes
Floor:
Ceramic Tile, Laminate
Levels:
One
Additional Features
Property Sub Type:
Single Family Residence
Style:
N/A
Year Built:
2001
Construction Type:
Vinyl Siding, Frame
Garage Spaces:
Yes
Covered Spaces:
N/A
Direction Faces:
South
Pets Allowed:
No
Special Condition:
None
Additional Features:
Rain Gutters, Sliding Doors
Additional Features 2:
See HOA Docs
Map
- Address721 TIMBERCREST DR
Featured Properties