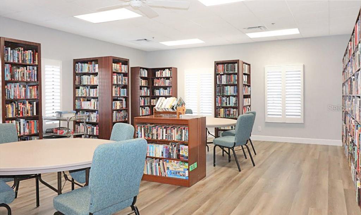
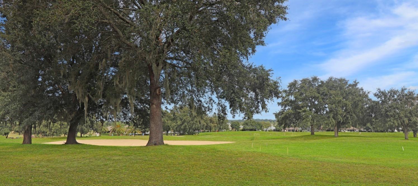
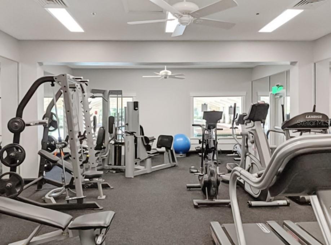
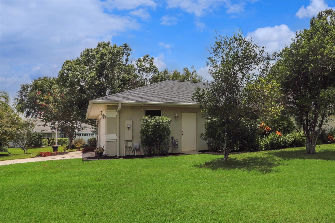
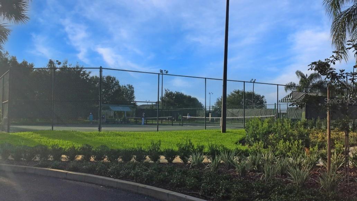
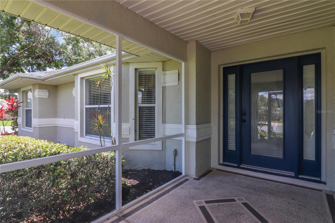
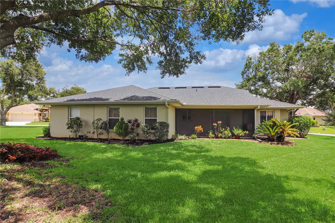
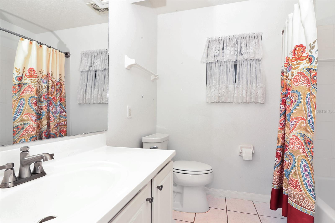
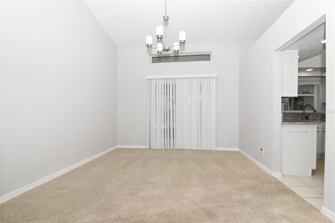
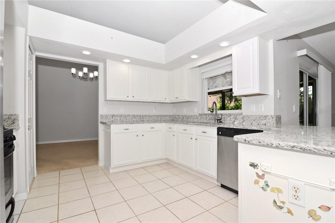
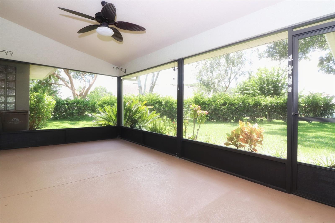
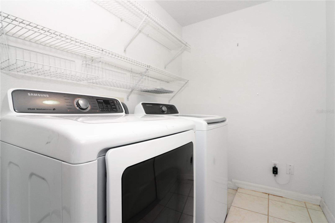
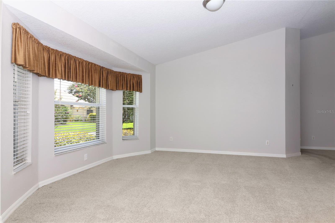
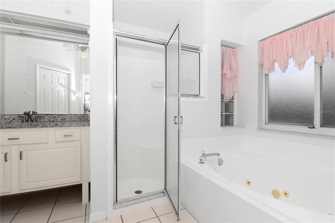
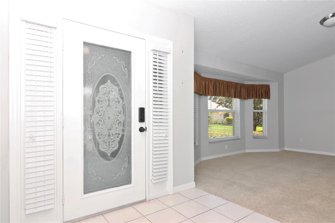
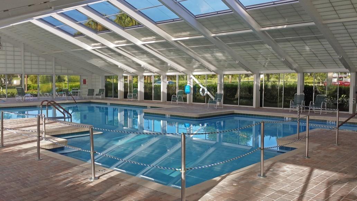
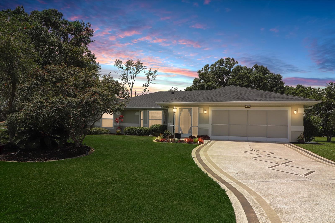
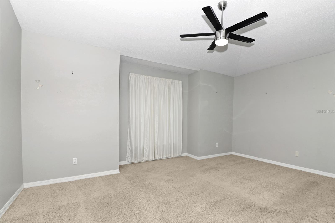
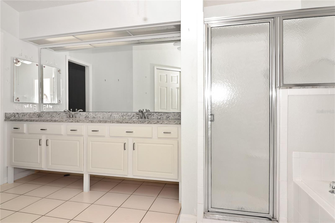
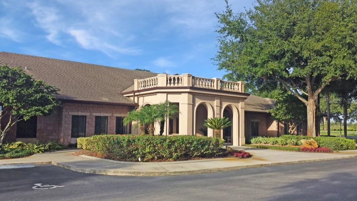
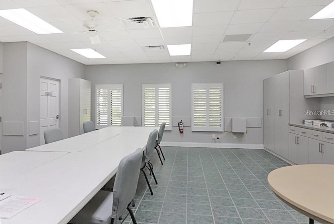
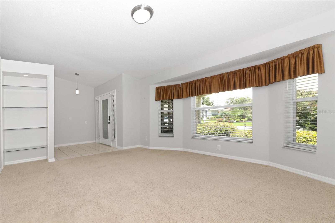
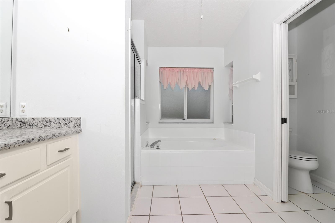
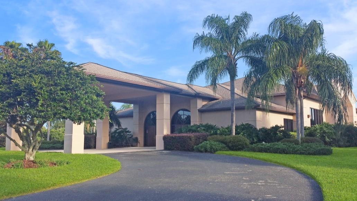
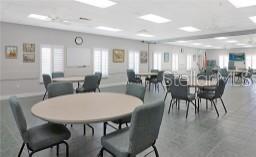
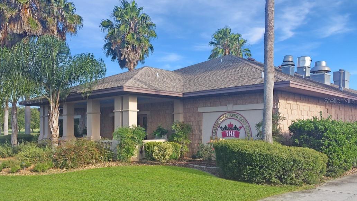
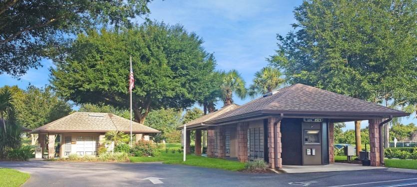
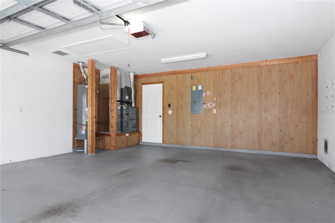
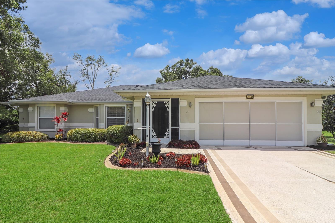
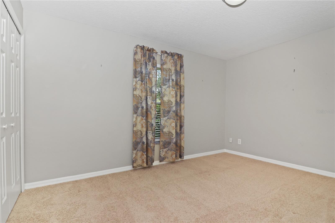
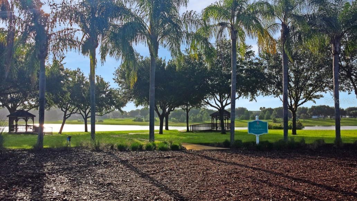
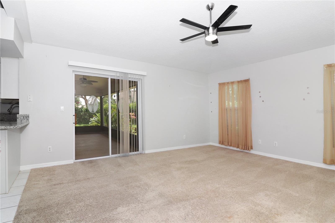
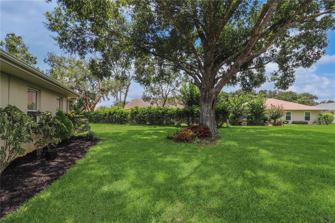
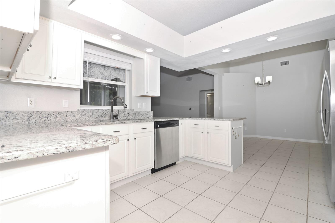
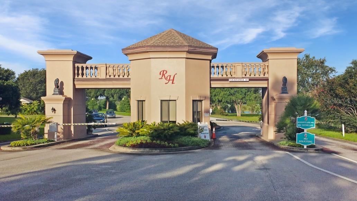
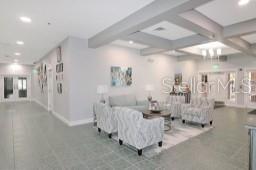
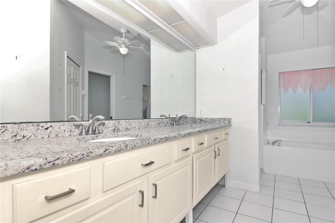
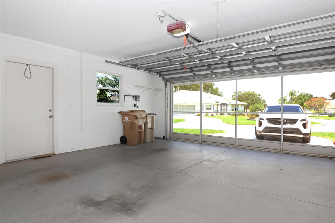
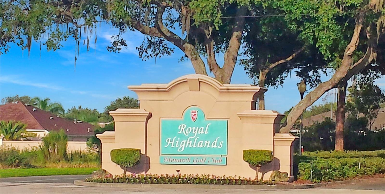
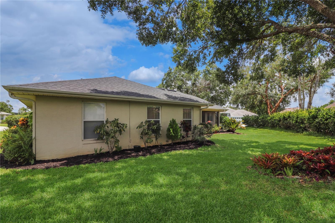
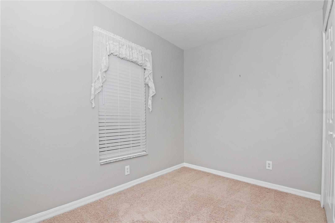
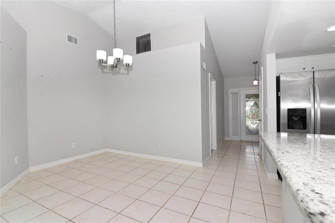
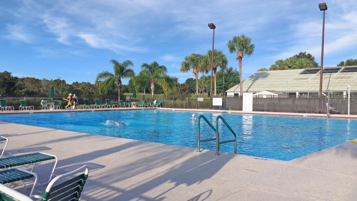
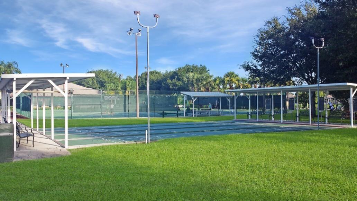
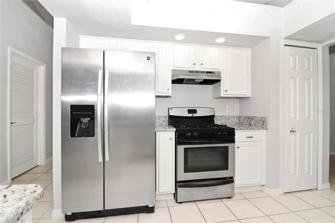
Active
21605 KING HENRY AVE
$315,000
Features:
Property Details
Remarks
Spacious and well-designed, this Princess model sits proudly on an oversized corner lot in the desirable 55+ gated community of Royal Highlands. Built with quality and ready for your personal touch, this home features a 2021 roof and a welcoming screened front entry. Inside, you’ll find a formal living room and dining room—perfect for entertaining—as well as a large, functional kitchen complete with a closet pantry, ample counter space, and a cozy breakfast nook. The adjoining family room offers a comfortable space for casual living. The primary suite includes a walk-in closet and a spacious ensuite bath with dual-sink vanity, garden tub, and separate shower. A private guest wing provides two additional bedrooms and a full guest bath, offering flexibility for guests or a home office. Volume and cathedral ceilings add to the open feel throughout, while the inside laundry room and screened lanai provide added convenience and comfort. A two-car garage completes the layout. Residents of Royal Highlands enjoy access to a wide array of amenities, including indoor and outdoor pools, lighted tennis courts, an 18-hole golf course with on-site restaurant and pro shop, fitness center, activity rooms, library, billiards, and a grand hall for concerts, plays, and community events. Additional recreational options include bocce ball, pickleball, shuffleboard, softball, a driving range, and putting green. The HOA fee covers Xfinity cable for up to three TVs, high-speed internet, and secure RV and boat storage. Conveniently located near the Florida Turnpike, with easy access to Orlando attractions, the airport, and the nearby Orlando Health South Lake Hospital Emergency Center, this home offers both comfort and a vibrant lifestyle.
Financial Considerations
Price:
$315,000
HOA Fee:
224
Tax Amount:
$2716.4
Price per SqFt:
$159.74
Tax Legal Description:
ROYAL HIGHLANDS PHASE 1-C-A SUB LOT 575 PB 40 PGS 34-38 ORB 4900 PG 2227
Exterior Features
Lot Size:
11705
Lot Features:
Corner Lot, Cul-De-Sac, In County, Paved, Private
Waterfront:
No
Parking Spaces:
N/A
Parking:
Garage Door Opener
Roof:
Shingle
Pool:
No
Pool Features:
N/A
Interior Features
Bedrooms:
3
Bathrooms:
2
Heating:
Central, Natural Gas
Cooling:
Central Air
Appliances:
Dishwasher, Disposal, Dryer, Gas Water Heater, Range, Range Hood, Refrigerator, Washer
Furnished:
No
Floor:
Carpet, Ceramic Tile
Levels:
One
Additional Features
Property Sub Type:
Single Family Residence
Style:
N/A
Year Built:
1999
Construction Type:
Block, Stucco
Garage Spaces:
Yes
Covered Spaces:
N/A
Direction Faces:
Southeast
Pets Allowed:
Yes
Special Condition:
None
Additional Features:
Rain Gutters, Sliding Doors
Additional Features 2:
Association approval required
Map
- Address21605 KING HENRY AVE
Featured Properties