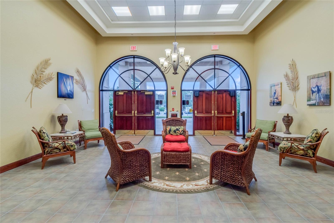
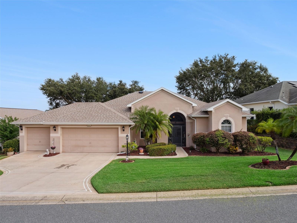
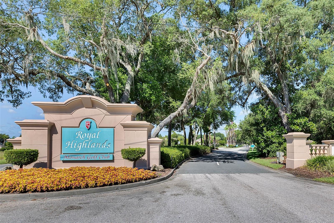
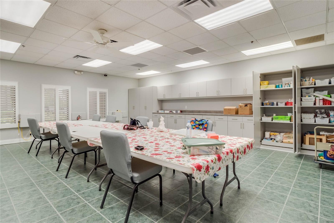
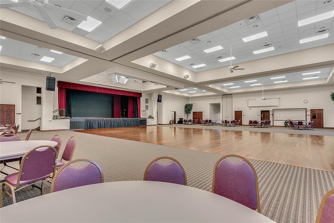
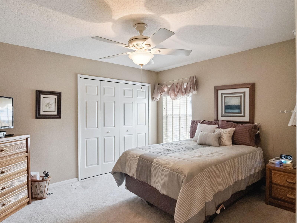
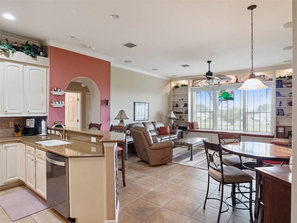
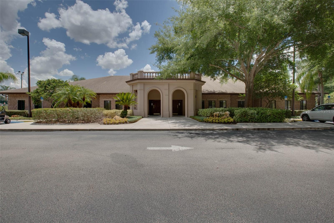
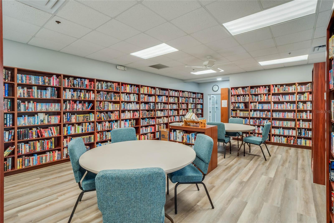
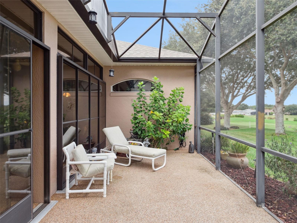
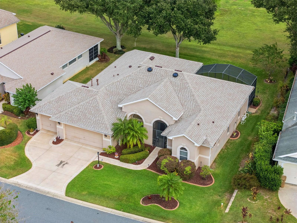
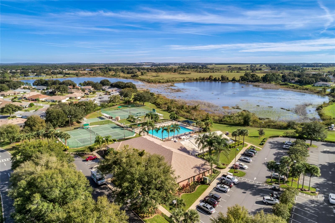
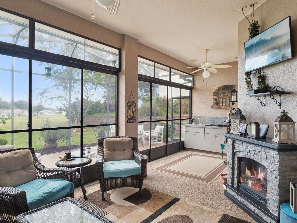
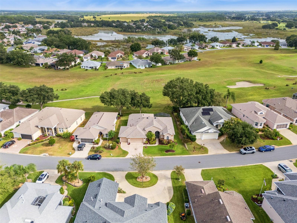
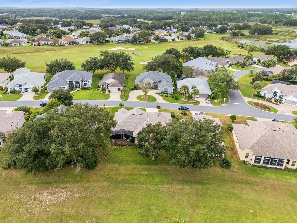
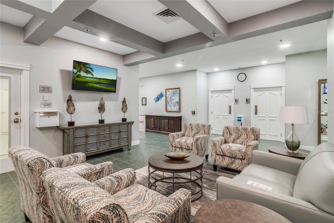
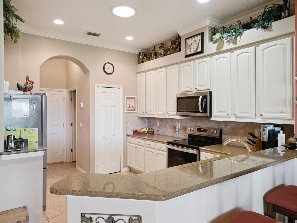
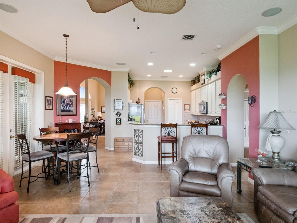
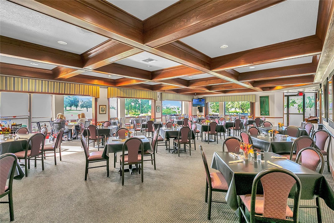
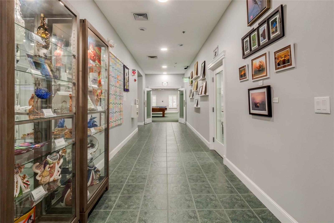
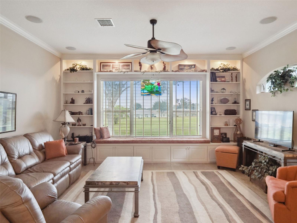
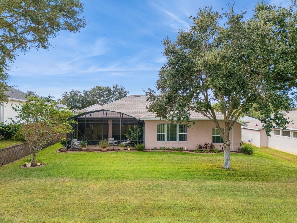
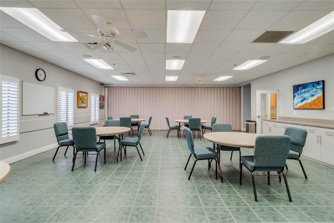
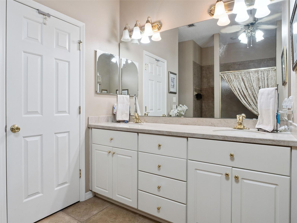
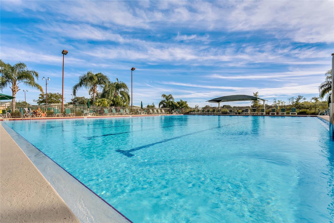
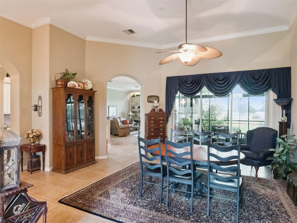
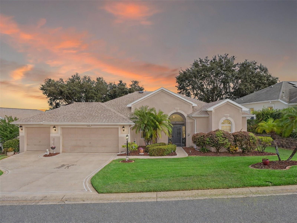
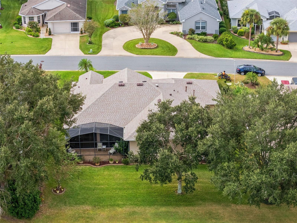
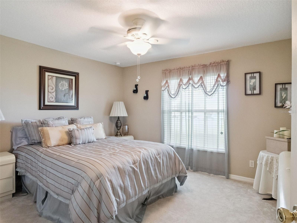
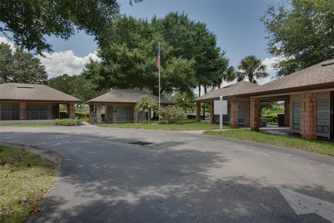
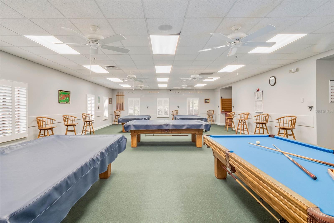
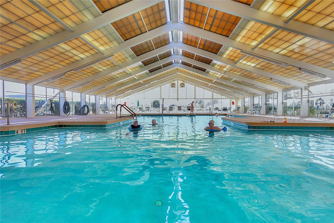
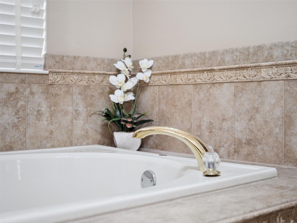
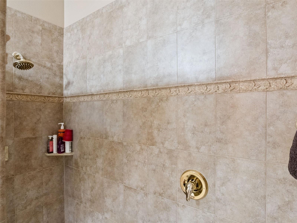
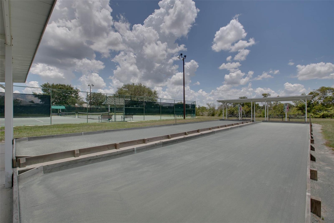
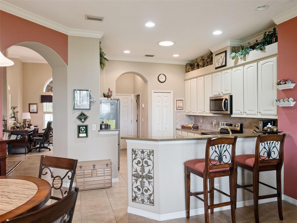
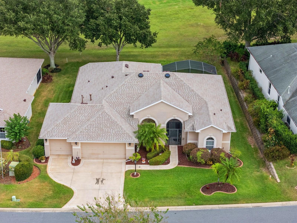
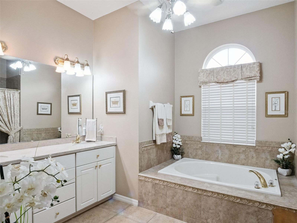
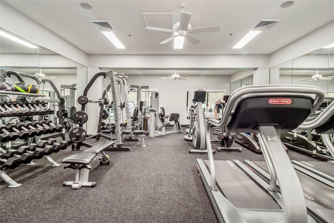
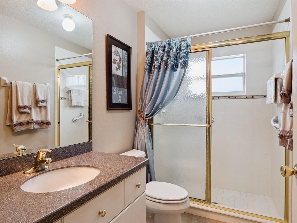
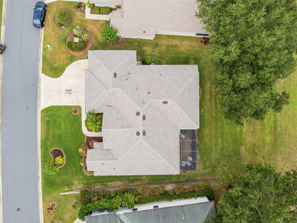
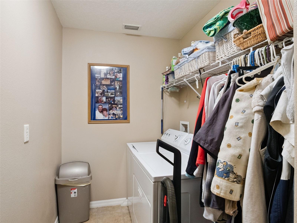
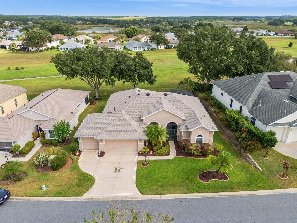
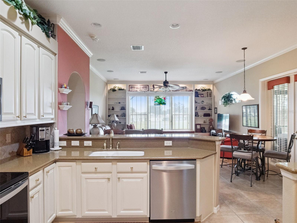
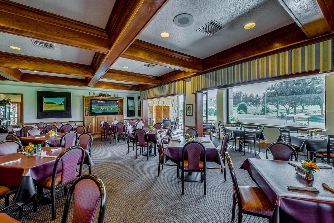
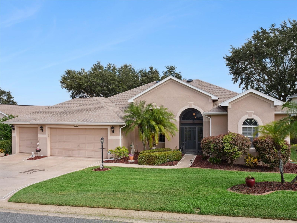
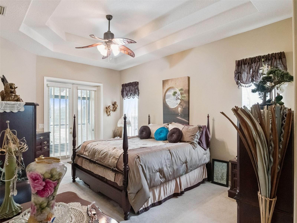
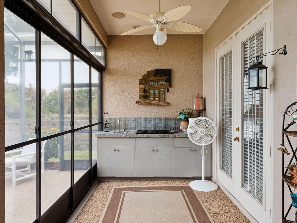
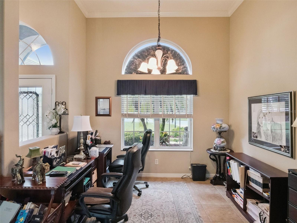
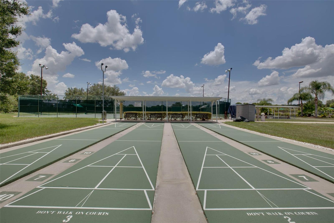
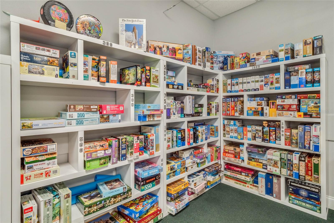
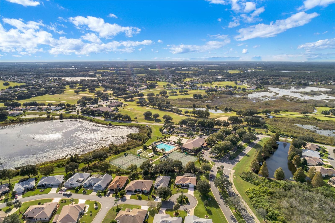
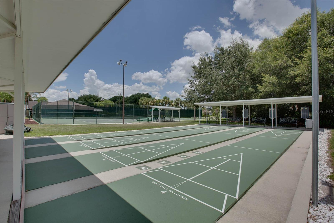
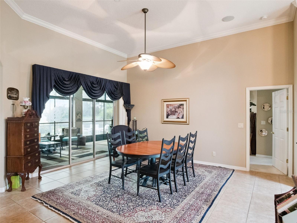
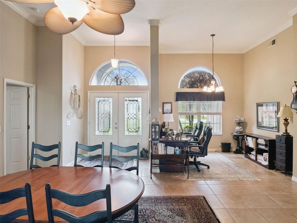
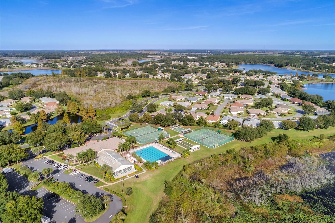
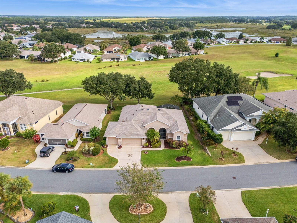
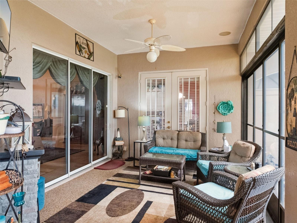
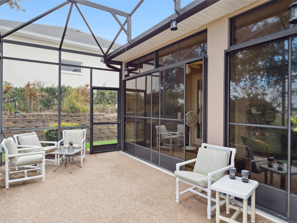
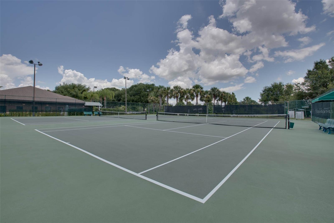
Active
4921 KELSO ST
$400,000
Features:
Property Details
Remarks
Welcome to your future home! A place where comfort, style, and golf front living come together in perfect harmony. This exceptional three-bedroom, two-bathroom Monarch Model home with a golf cart garage is an unparalleled opportunity for discerning buyers looking for their Florida retreat. A home built for entertaining with stunning curb appeal, guaranteed to captivate you upon arrival. The double door screened entry has a stately elegance and draws your eyes to the 16th fairway through the glass sliding doors. The interior space has been thoughtfully designed with both formal and casual dining and living areas. For the culinary enthusiast, the kitchen features stainless appliances just two years young! Generous prep space with seating, open concept, and access to the Florida Room overlooking the golf course will only pique your interest. The details include crown molding, split bedroom floor plan, a Summer Kitchen with gas grill & sink, Pebble Floor, expanded outdoor area with screen enclosure, and lots of closet space! The primary suite provides it's owners a Roman Shower, Garden Tub, solid surface counters, and private commode. The guest quarters are just as lovely and give your family privacy and comfort with ample closets and plenty of room. Additionally, the home offers built-ins, an extra refrigerator in the golf cart garage, arched windows, and views of the course from nearly every room! If space with high ceilings, views, and gorgeous curb appeal are must-haves, this could be the ONE! 2024 Roof! 2020 HVAC! Call for a tour today! Royal Highlands is an active 55+ golf community with two pools, fitness center, courts, Great Hall, restaurant and more! Great proximity to the turnpike, airports, shopping and amusement parks. Come see what Lake County, Florida has to offer you!
Financial Considerations
Price:
$400,000
HOA Fee:
224
Tax Amount:
$2832.61
Price per SqFt:
$197.43
Tax Legal Description:
ROYAL HIGHLANDS PHASE 2-A SUB LOT 1219 PB 46 PGS 59-63 ORB 2870 PG 2134
Exterior Features
Lot Size:
8604
Lot Features:
Landscaped, Level, On Golf Course, Paved, Private
Waterfront:
No
Parking Spaces:
N/A
Parking:
Driveway, Garage Door Opener, Golf Cart Garage, Golf Cart Parking, Ground Level, Oversized
Roof:
Shingle
Pool:
No
Pool Features:
N/A
Interior Features
Bedrooms:
3
Bathrooms:
2
Heating:
Natural Gas
Cooling:
Central Air
Appliances:
Dishwasher, Disposal, Dryer, Exhaust Fan, Ice Maker, Microwave, Range, Refrigerator, Washer
Furnished:
Yes
Floor:
Carpet, Ceramic Tile, Concrete
Levels:
One
Additional Features
Property Sub Type:
Single Family Residence
Style:
N/A
Year Built:
2007
Construction Type:
Block, Stucco
Garage Spaces:
Yes
Covered Spaces:
N/A
Direction Faces:
South
Pets Allowed:
Yes
Special Condition:
None
Additional Features:
Lighting, Rain Gutters, Sliding Doors
Additional Features 2:
VERIFY INFORMATION WITH THE HOA FOR ACCURACY
Map
- Address4921 KELSO ST
Featured Properties