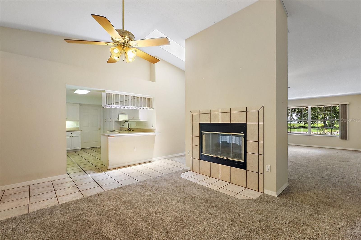
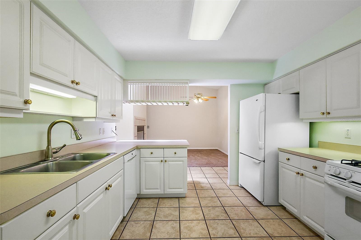
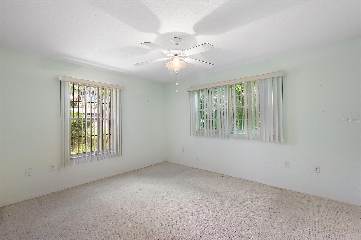
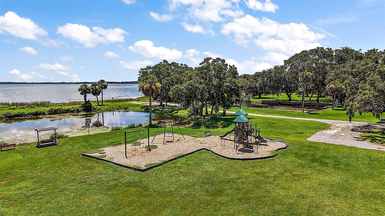
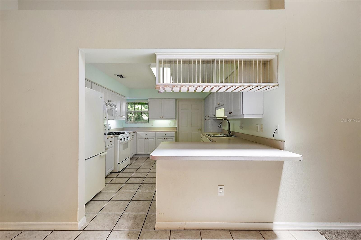
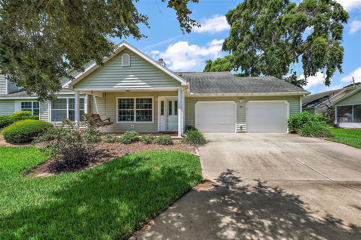
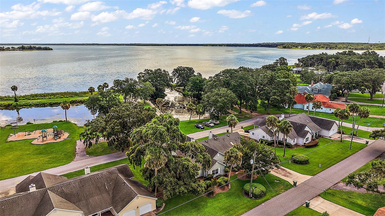
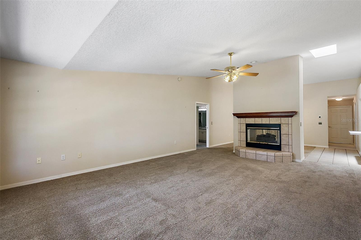
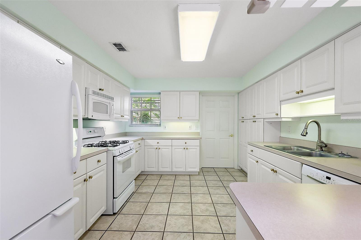
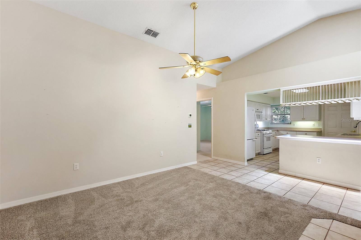
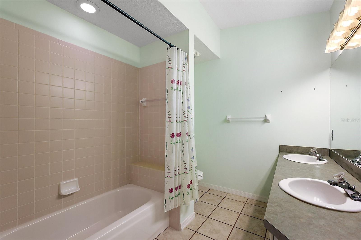
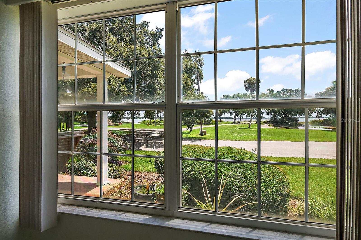
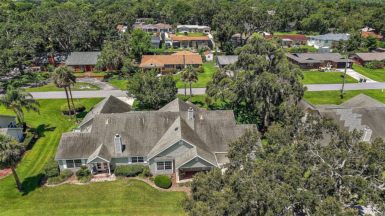
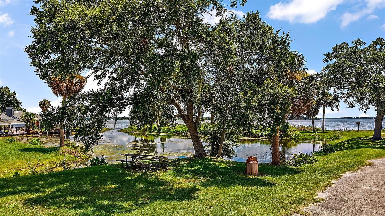
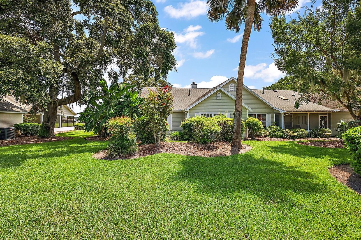
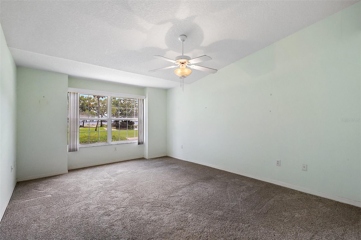
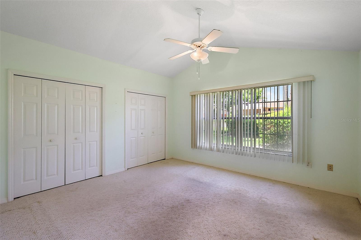
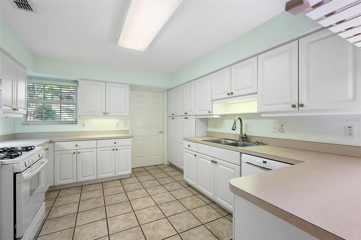
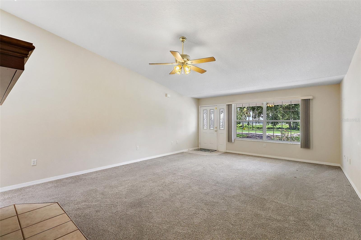
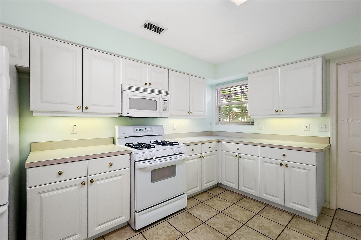
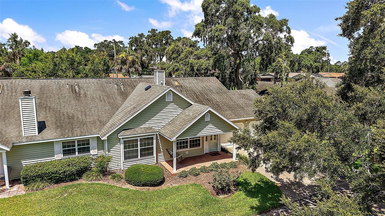
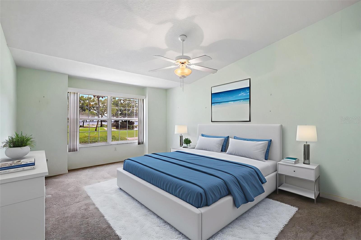
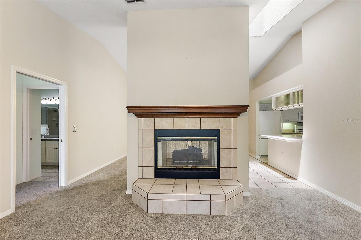
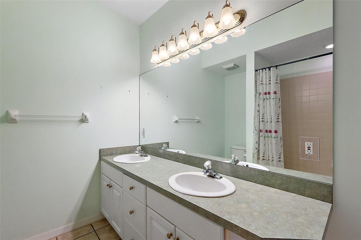
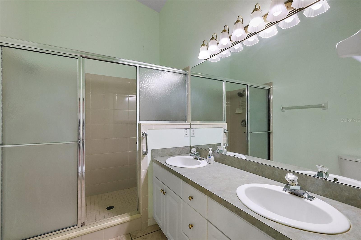
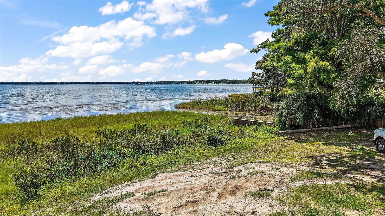
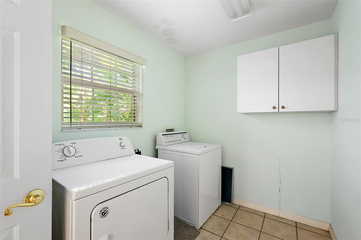
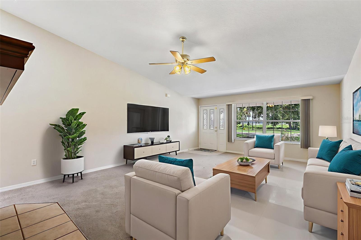
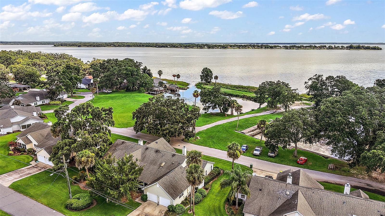
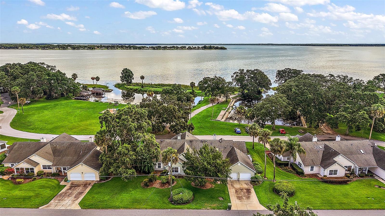
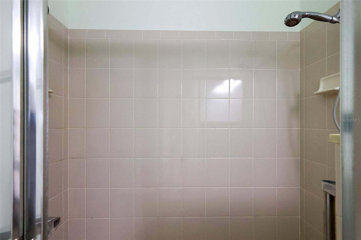
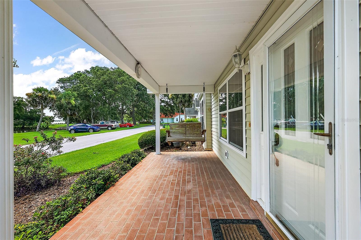
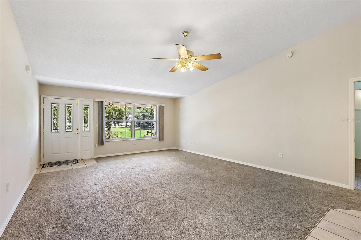
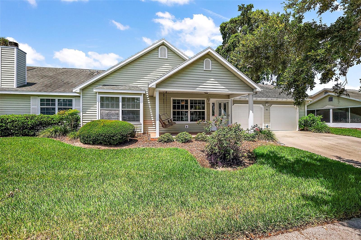
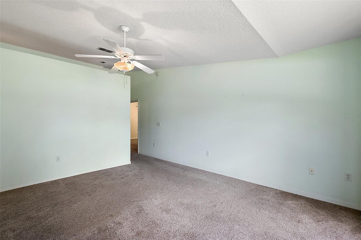
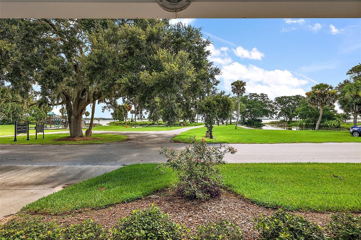
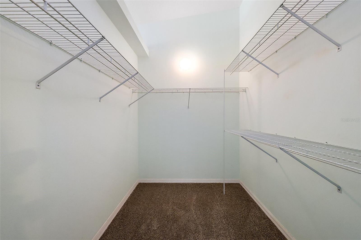
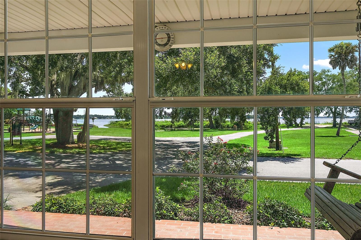
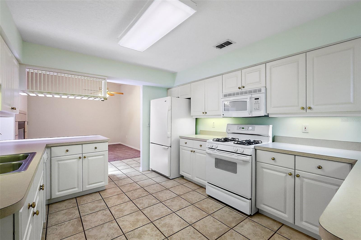
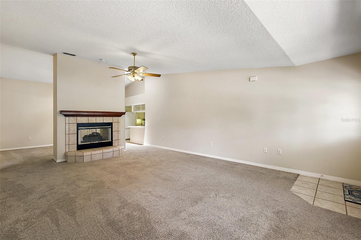
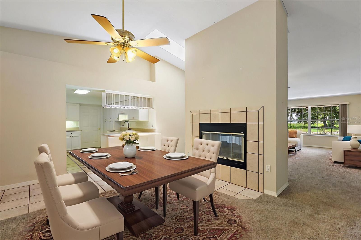
Active
911 BEVERLY HARBORS DR #16
$229,900
Features:
Property Details
Remarks
One or more photo(s) has been virtually staged. MOTIVATED SELLER SAYS BRING US AN OFFER WAKE UP TO BREATHTAKING SUNRISES over Lake Griffin right from your master suite. Beautifully maintained, three bedroom two bath home located in a sought after HOA community. This split floor plan offers privacy and convenience for the homeowners and their guests The master en suite is a retreat in itself featuring a large walk in closet and a spacious walk in shower. The second bath features a double sinks for your guests covenience. Enjoy the warmth of the double sided fireplace that affords ambiance in both the living room and dining area. The kitchen is conveniently located just off the dining area and features a breakfast bar, walk in pantry and a skylight for natural lighting for the chef. Inside utitlies make laundry day a breeze. The two car garage is located just off the kitchen to easily restock the Pantry, ***The HOA covers roof, lawn care, irrigation, termite treatment and the exterior maintenance of the home.*** Just minutes from shoppping, restaurants and healthcare facilities. Whether you're sipping your favorite beverage on the front porch or entertaining indoors, this home offers the perfect mix of peaceful lake views and effortless living. Sit back, relax and enjoy every sunrise. Make your appointment today to see your future home. ***PRICE IMPROVEMENT***
Financial Considerations
Price:
$229,900
HOA Fee:
575
Tax Amount:
$1543
Price per SqFt:
$120.49
Tax Legal Description:
LEESBURG BEVERLY HARBORS II CONDOMINIUM UNIT 16 CB 1 PG 94 ORB 3699 PG 723
Exterior Features
Lot Size:
2492
Lot Features:
Irregular Lot, Landscaped
Waterfront:
No
Parking Spaces:
N/A
Parking:
N/A
Roof:
Shingle
Pool:
No
Pool Features:
N/A
Interior Features
Bedrooms:
3
Bathrooms:
2
Heating:
Central, Electric, Natural Gas
Cooling:
Central Air
Appliances:
Dishwasher, Dryer, Gas Water Heater, Microwave, Refrigerator, Washer
Furnished:
No
Floor:
Carpet
Levels:
One
Additional Features
Property Sub Type:
Condominium
Style:
N/A
Year Built:
1998
Construction Type:
Frame
Garage Spaces:
Yes
Covered Spaces:
N/A
Direction Faces:
Northeast
Pets Allowed:
No
Special Condition:
None
Additional Features:
Lighting
Additional Features 2:
Minimum 1-Year lease
Map
- Address911 BEVERLY HARBORS DR #16
Featured Properties