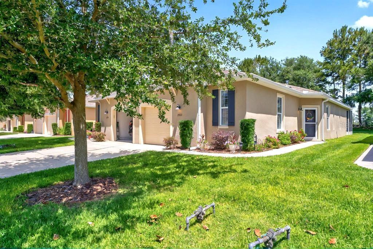
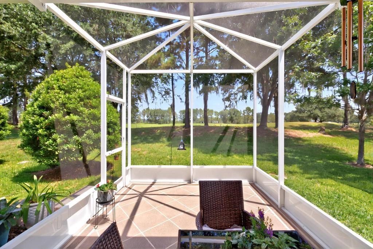
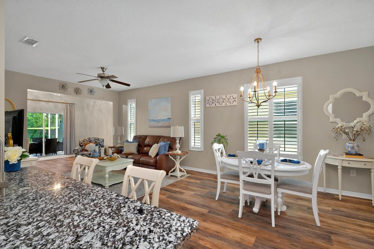
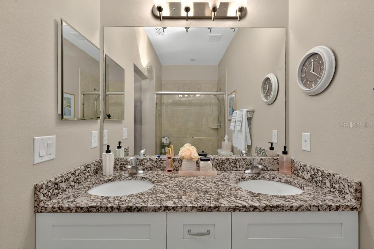

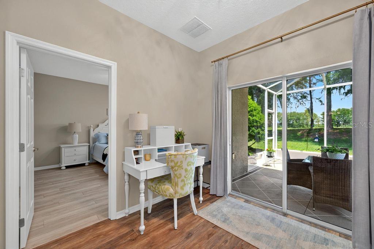

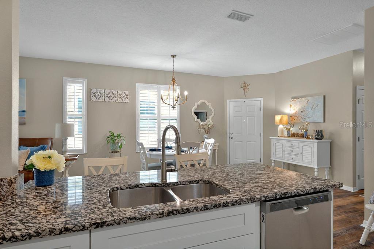
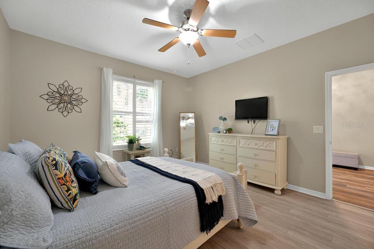
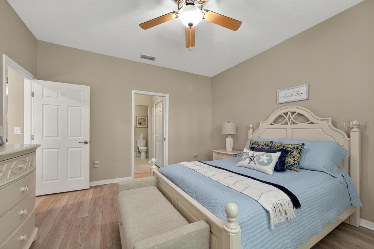
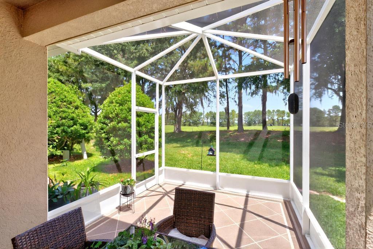
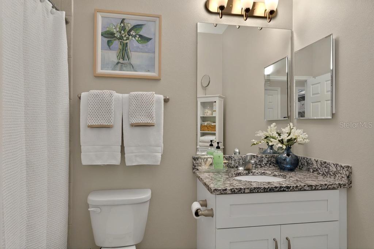
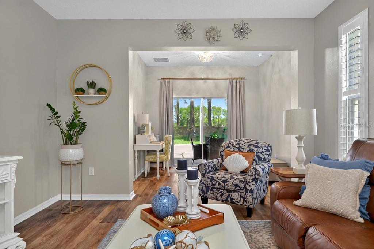
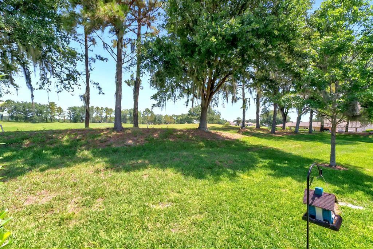
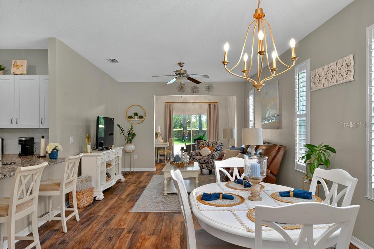
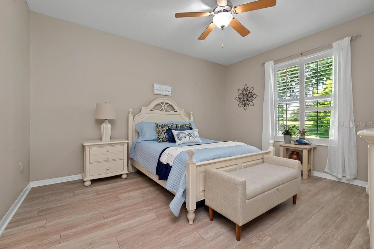
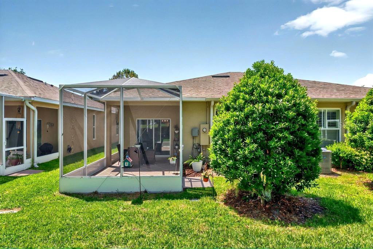
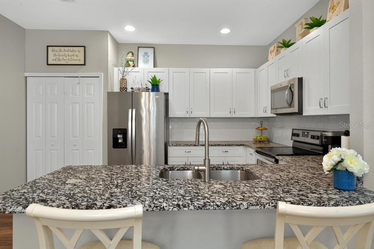
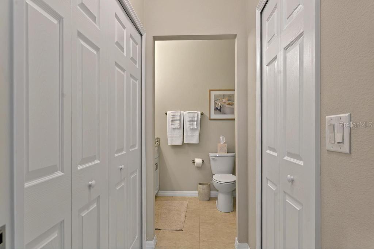
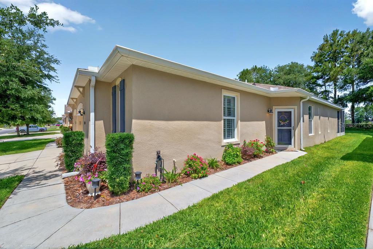
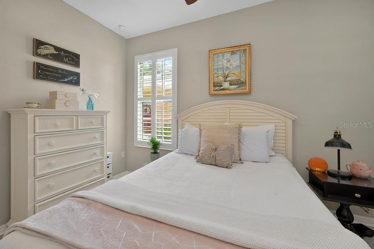
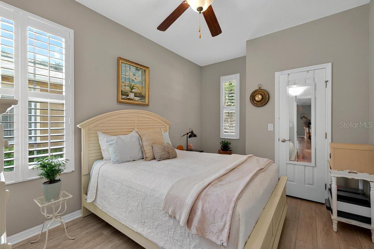
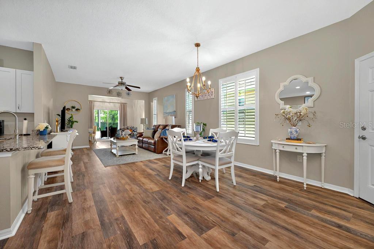
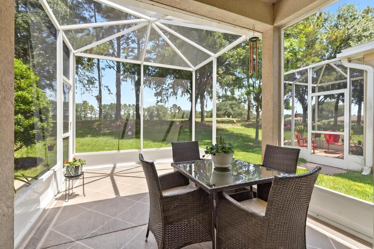
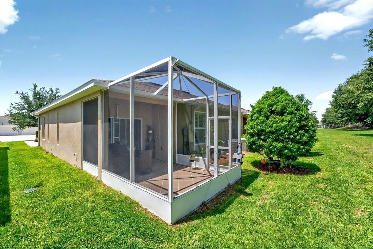

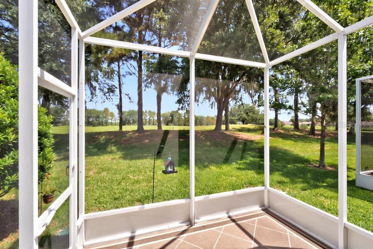
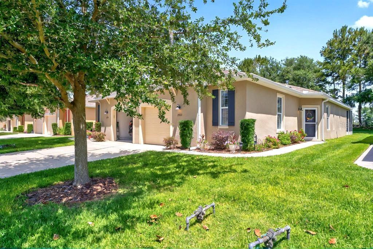
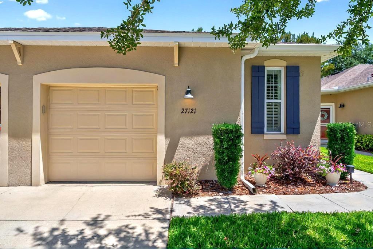
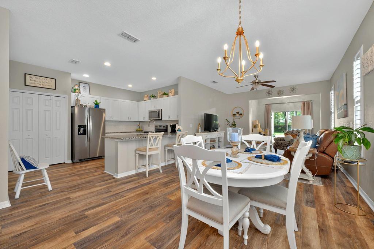
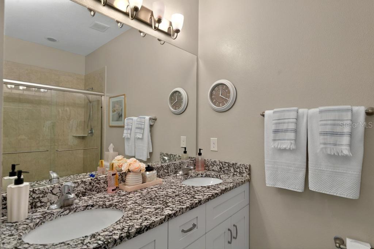
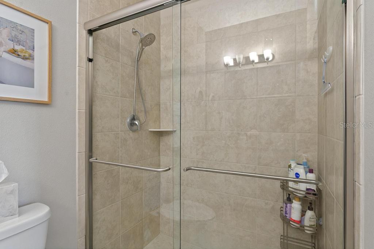
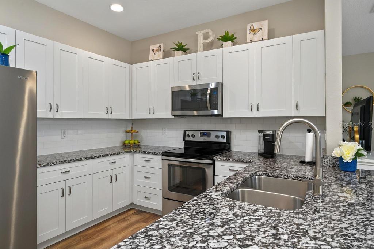
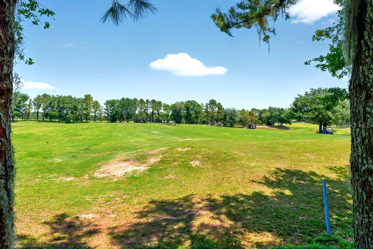
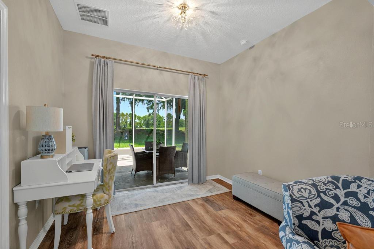
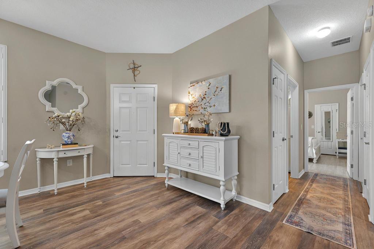
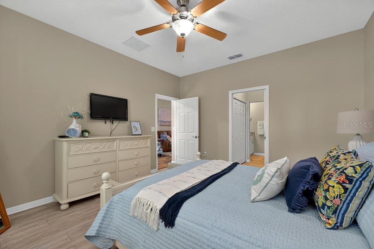
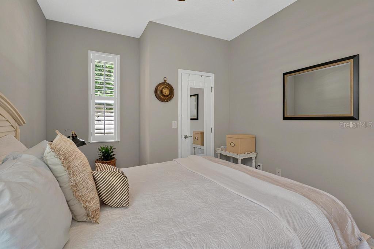
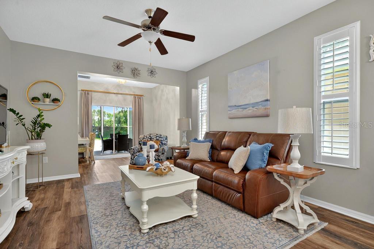
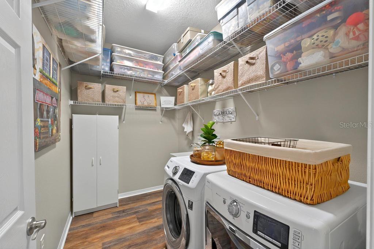
Active
27121 WHITE PLAINS WAY
$275,000
Features:
Property Details
Remarks
Carefree Living . . . Charming Villa, Low Maintenance, Amenities and Activities Galore . . . Highly Desirable Community of Arlington Ridge. Step inside this Charming light and bright home with 9' ceilings throughout, neutral paint color throughout, luxury vinyl plank flooring, double pane windows with Plantation Shutters, Glass Entry Storm Door, View of the Golf Course from the Screened Lanai and no neighbors behind you. Open Floor Plan Features Living and Dining Room Combination, Kitchen with 36" luxury cabinets, cabinet drawer stack, granite counters, stainless steel appliances and a generous size pantry. Spacious Master Bedroom has two closets with one of them being a walk-in closet, ensuite bathroom with double vanities, and granite counters. The second bedroom and bathroom are on the opposite end of the villa for privacy. The flex/bonus space can be used as an office, exercise area, sitting/reading nook, or hobby room and could easily accommodate a murphy bed. Generous size laundry room with laundry sink and plenty of extra storage space. Spend more time doing the things you enjoy while the exterior painting of the home, roof replacement, lawn service including mowing, edging, weed eating, blowing and lawn irrigation and spraying of lawn are included in the cost of your quarterly HOA fees. Also included in the quarterly HOA fees are 200 + cable tv channels with ability to record your favorite shows, high speed internet and router. The community has a guard at the entry 24 hours per day. This home is a short walk, YES you are within 1/2 block of all the top tier amenities the community has to offer. Enjoy a long list of amenities including an 18-hole championship Golf Course, Putting Green, Chipping Green, Driving Range, and Pro Shop. Resort Style Heated Swimming Pool with Jacuzzi and Beautiful Palms, Lap Pool, State of the Art Fitness Center with Exercise Equipment, Sauna and Showers, Lighted Tennis and Pickleball Courts, Sidewalks for Walking, Yoga, Pilates, Zumba, Water Aerobics, Water Volleyball and Various Other Exercise Classes. The community also features a theater with two free movies per week, full-service Restaurant and Pub, Billiard Room, Library, Coffee Shop, Craft Room, Game/Card Rooms and Fairfax Hall for Special Events and Performances. Crafts include ceramics, crochet/knitting, quilting, stain glass to name a few. Various clubs including Men and Women of Faith, Garden Club and Book Club. Bingo held twice per month, Card games, Dominoes, Mahjong, Euchre, Bridge, Cribbage and Others. * Please Note: The Golf Course is open to the public, memberships are available but not required to play the course or live in the community of Arlington Ridge. The Arlington Ridge 55+ Community is in the heart of Lake County where beautiful lakes are everywhere. The Harris Chain of Lakes (15,000 acres) has a nearby fishing pier and boat ramp where you can launch your boat and travel to nearby Howey in the Hills, Tavares, Mount Dora and Eustis, with dining stops along the way. The Villages are also nearby with restaurants, shops and live entertainment 365 days a year. Orlando International Airport is 1 hour away, and the West Coast Sunset is 1 hour 25 minutes away. East Coast Beaches for sunrises 1 hour 35 minutes away. And don't forget about the mouse, Walt Disney World is 50 minutes away. You are approximately 7 miles from the entrance to North or South Bound Florida Turnpike.
Financial Considerations
Price:
$275,000
HOA Fee:
888.95
Tax Amount:
$4746.22
Price per SqFt:
$193.94
Tax Legal Description:
ARLINGTON RIDGE PHASE I-C PB 60 PG 10-13 LOT 659 ORB 5073 PG 302
Exterior Features
Lot Size:
3377
Lot Features:
Landscaped, On Golf Course, Paved
Waterfront:
No
Parking Spaces:
N/A
Parking:
N/A
Roof:
Shingle
Pool:
No
Pool Features:
N/A
Interior Features
Bedrooms:
2
Bathrooms:
2
Heating:
Central, Electric
Cooling:
Central Air
Appliances:
Dishwasher, Disposal, Electric Water Heater, Exhaust Fan, Microwave, Range, Refrigerator
Furnished:
No
Floor:
Luxury Vinyl, Tile
Levels:
One
Additional Features
Property Sub Type:
Villa
Style:
N/A
Year Built:
2018
Construction Type:
Block, Stucco
Garage Spaces:
Yes
Covered Spaces:
N/A
Direction Faces:
South
Pets Allowed:
Yes
Special Condition:
None
Additional Features:
Rain Gutters
Additional Features 2:
At Least One Resident Must BE 55 + No Minor Children Under the age of 18 for more than thirty days
Map
- Address27121 WHITE PLAINS WAY
Featured Properties