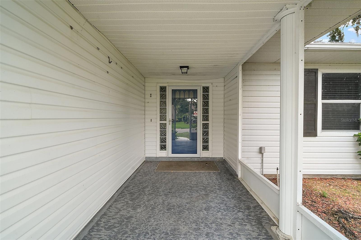
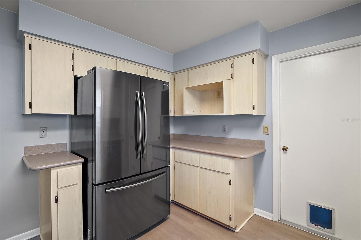
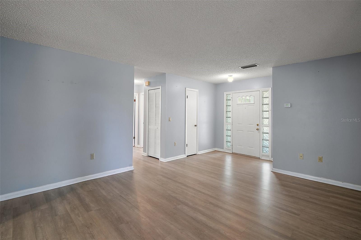
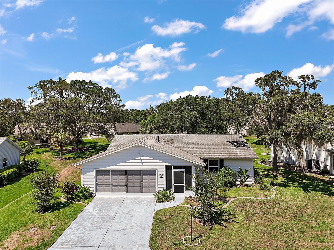
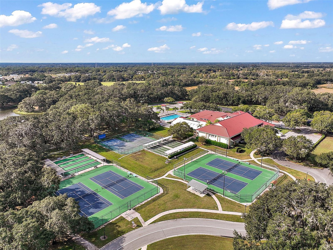
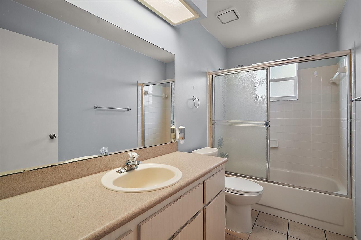
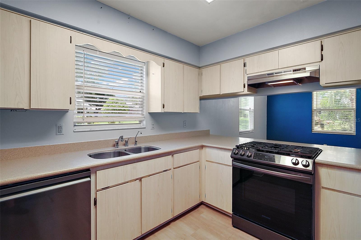
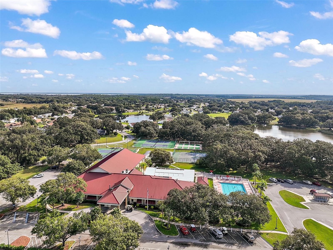
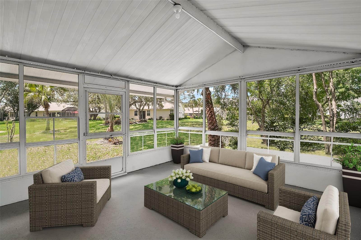
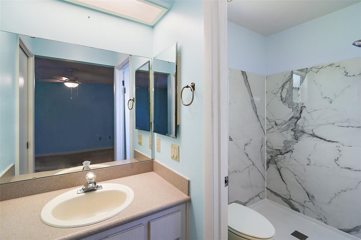
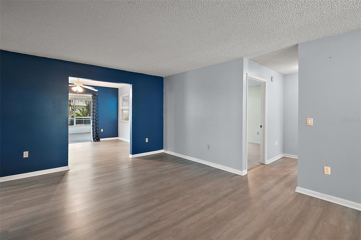
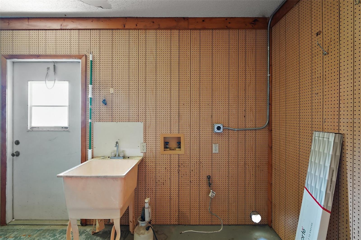
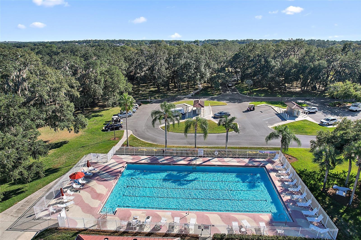
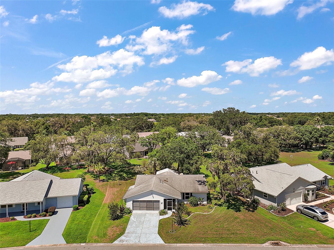
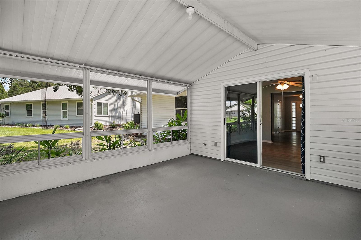
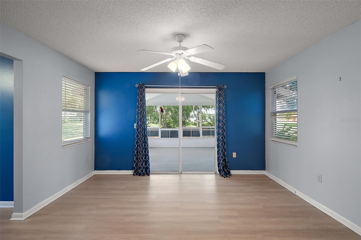
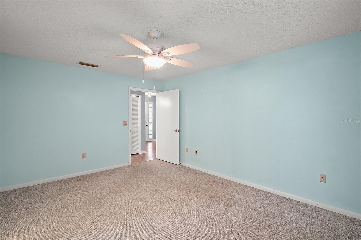
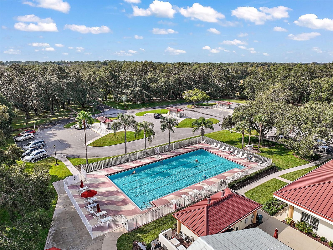
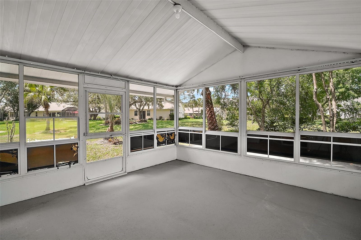
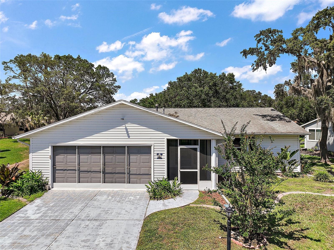
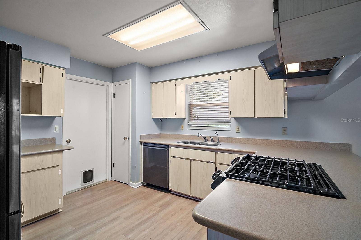
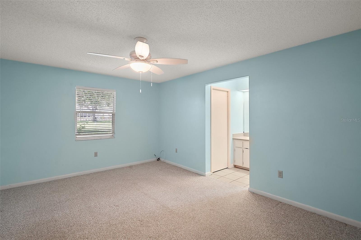
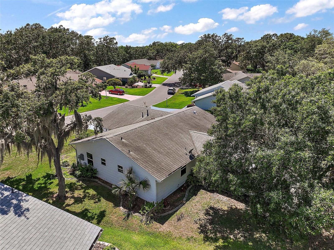
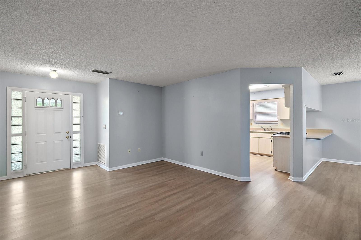
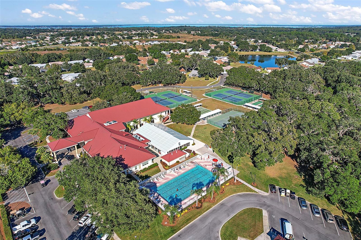
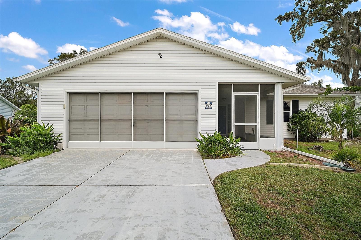
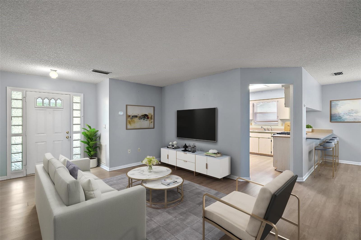
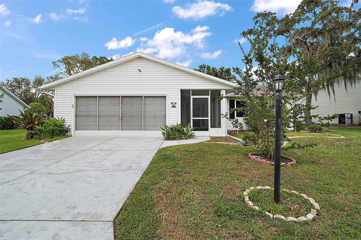
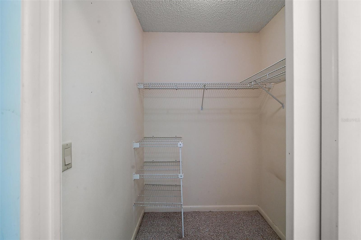
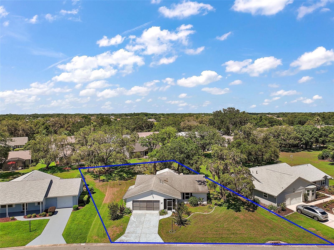
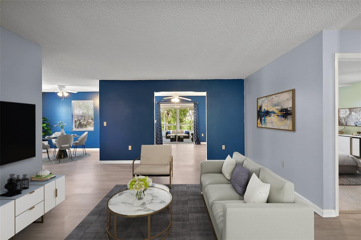
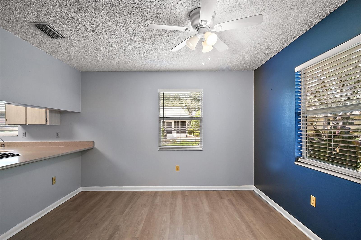
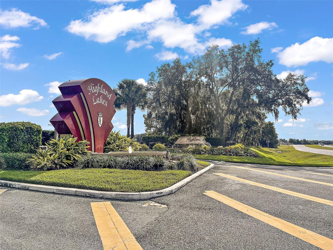
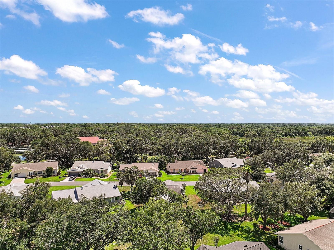
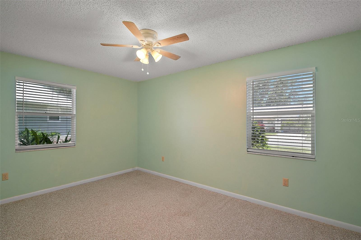
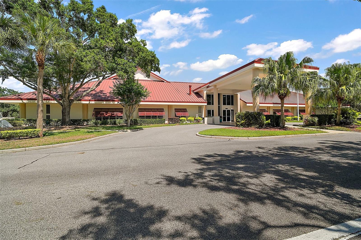
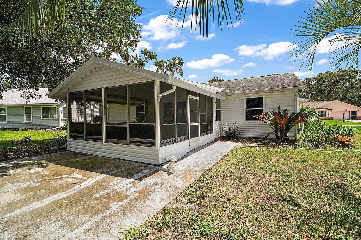
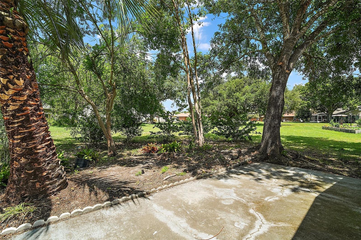
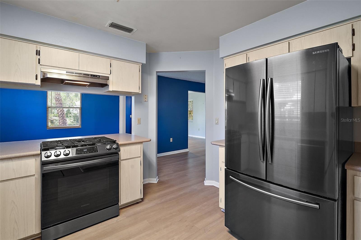
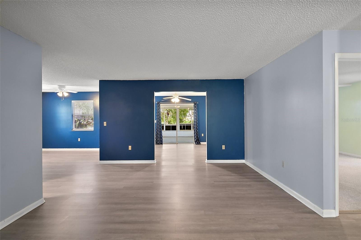
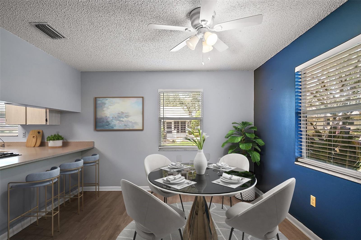
Active
5618 ROSEWALL CIR
$215,000
Features:
Property Details
Remarks
One or more photo(s) has been virtually staged. Welcome to Highland Lakes—where active, carefree living meets Florida charm! This beautifully maintained 2-bedroom, 2-bath home offers the perfect blend of comfort, convenience, and community in one of Central Florida’s most sought-after 55+ gated neighborhoods. Step inside and discover an inviting, open-concept layout designed for easy living. The spacious living room flows into a bright Florida room overlooking peaceful green space—ideal for morning coffee, reading, or entertaining friends. A versatile bonus room adds flexibility for a den, office, or hobby space. The well-appointed kitchen features Corian countertops, abundant cabinetry, a pantry, breakfast bar, and sleek dark stainless-steel appliances—everything you need to make cooking a joy. The split floor plan ensures privacy, with a generous primary suite offering a walk-in closet and a private ensuite bath with a step-in shower. Your guest bedroom and second full bath are perfectly placed for visiting family or friends. Thoughtful extras include double-pane insulated windows, a two-car garage with a utility sink and attic storage, and an expansive ¼-acre lot for added elbow room. Highland Lakes residents enjoy resort-style amenities—including indoor and outdoor pools, tennis and pickleball courts, a fitness center, shuffleboard, softball, and a driving range. The stunning clubhouse hosts concerts, dinners, plays, and social events, plus a library, craft studios, woodworking shop, and even free boat and RV storage. Centrally located near shopping, dining, medical facilities, and major highways, this home offers the perfect mix of relaxation and activity. Experience the lifestyle you’ve earned—carefree, vibrant, and full of connection—at Highland Lakes!
Financial Considerations
Price:
$215,000
HOA Fee:
125
Tax Amount:
$2243.79
Price per SqFt:
$164.62
Tax Legal Description:
HIGHLAND LAKES, PHASE 1-A LOT 67 PB 31 PGS 53-59 ORB 4311 PG 431
Exterior Features
Lot Size:
12408
Lot Features:
N/A
Waterfront:
No
Parking Spaces:
N/A
Parking:
Driveway
Roof:
Shingle
Pool:
No
Pool Features:
N/A
Interior Features
Bedrooms:
2
Bathrooms:
2
Heating:
Natural Gas
Cooling:
Central Air
Appliances:
Dishwasher, Gas Water Heater, Range, Refrigerator
Furnished:
Yes
Floor:
Carpet, Ceramic Tile, Vinyl
Levels:
One
Additional Features
Property Sub Type:
Single Family Residence
Style:
N/A
Year Built:
1990
Construction Type:
Vinyl Siding
Garage Spaces:
Yes
Covered Spaces:
N/A
Direction Faces:
South
Pets Allowed:
Yes
Special Condition:
None
Additional Features:
N/A
Additional Features 2:
Must abide by HOA rules and regulations
Map
- Address5618 ROSEWALL CIR
Featured Properties