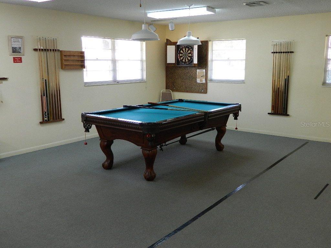
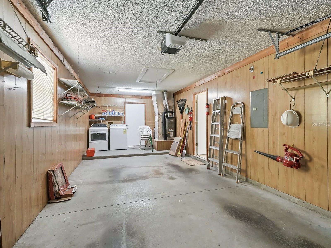
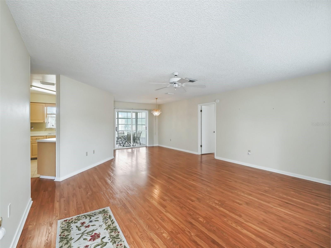
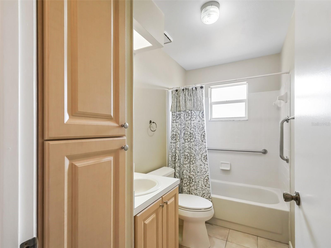
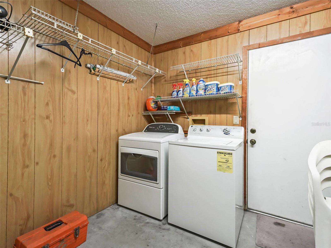
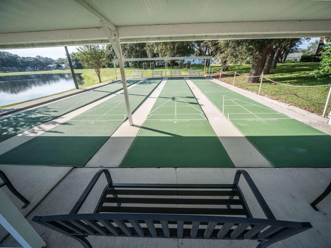
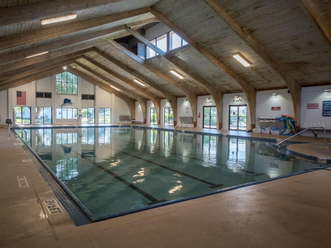
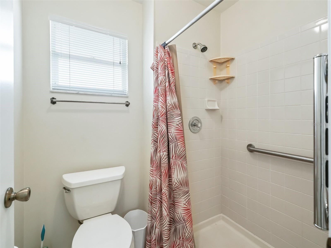
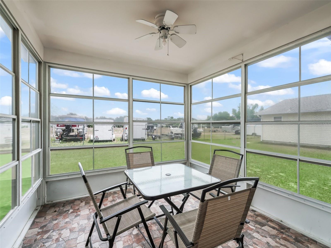
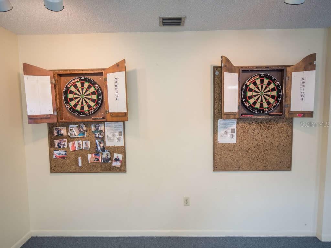
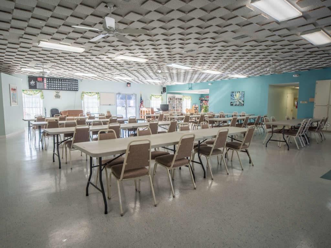
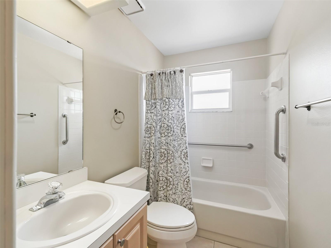
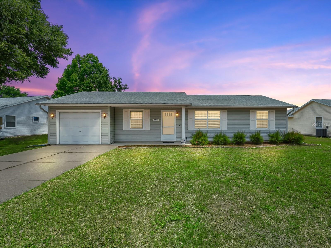
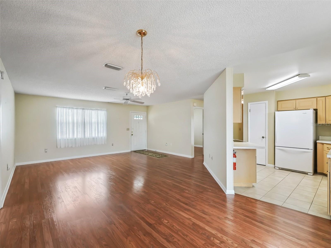
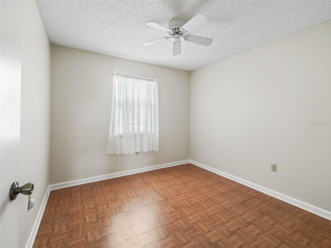
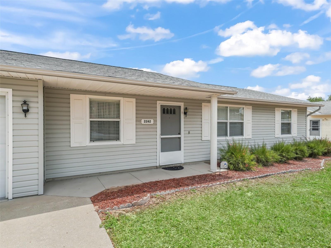
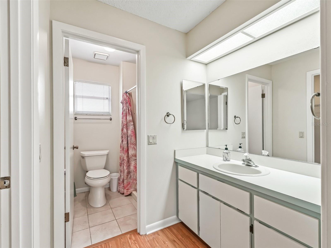
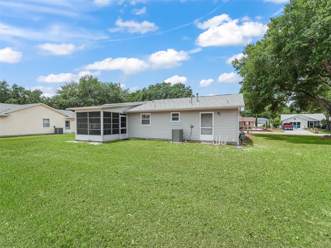
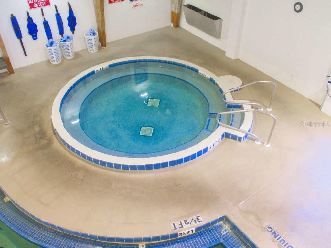
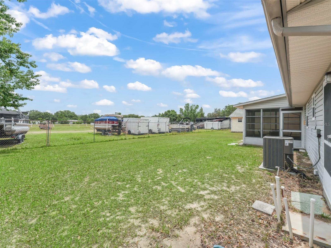
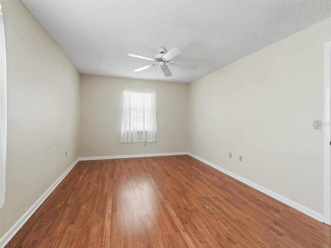
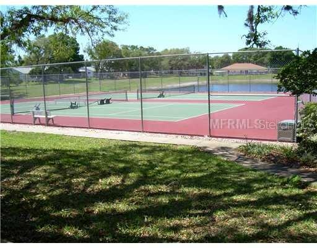
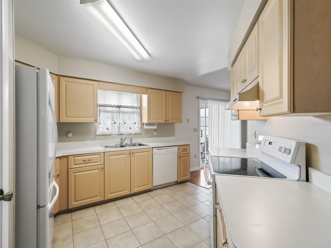
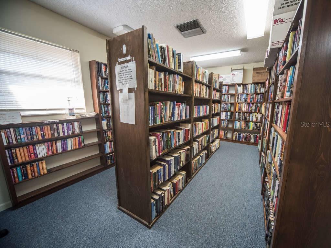
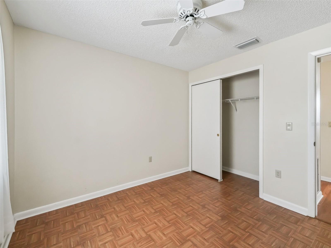
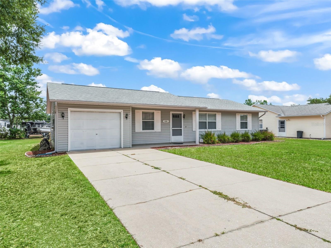
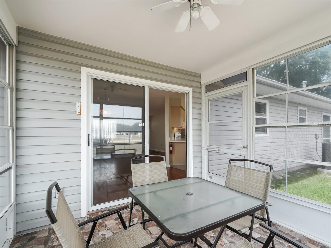
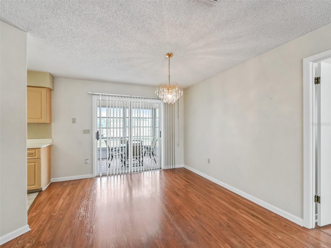

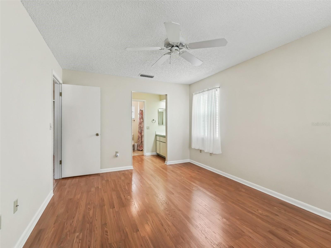
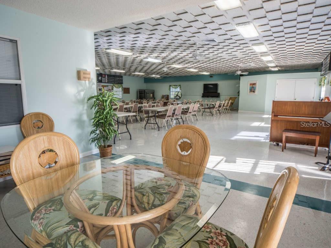
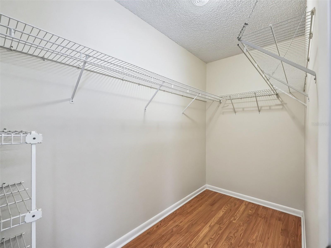
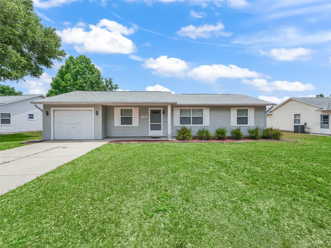
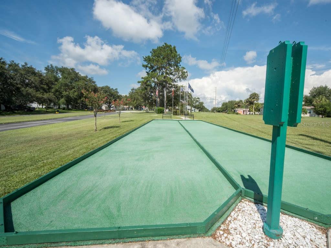
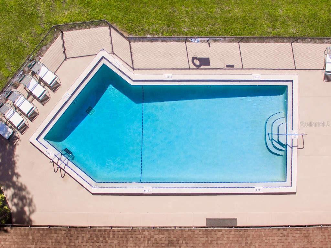
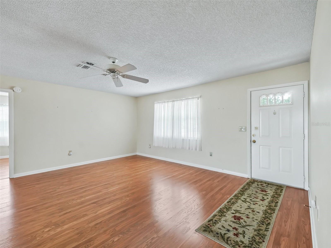
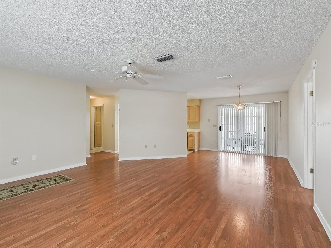
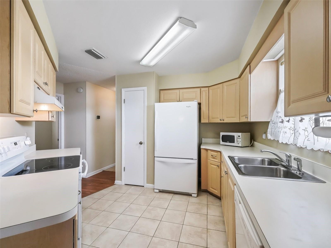
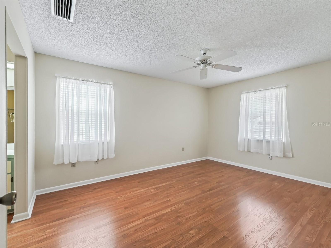
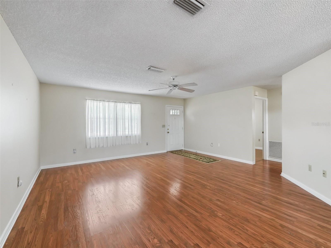

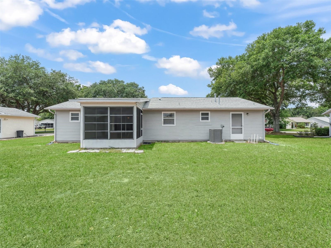
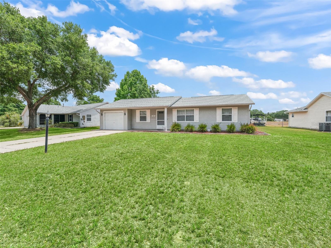
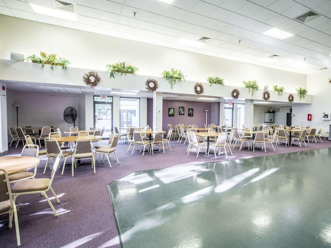
Pending
2242 ORKNEY DR
$205,000
Features:
Property Details
Remarks
SCOTTISH HIGHLANDS WELLINGTON I WITH NEW ROOF 2020, NEW AC/HVAC 2023, WATER HEATER 2023, RESURFACED CABINETRY, NEWER FLOORING, NEWER STOVE 2021, OVERSIZE GARAGE. NO REAR NEIGHBORS. Open floorplan with large living room opening on to dining room with sliders to back covered screened porch which has vinyl windows and stone look tiled floors. Kitchen has pantry, tiled floors and resurfaced cabinets with lots of counter top space. Master bedroom has large 10’ walk-in closet with nice size walk-in shower with tiled floors. Guest side of house has guest bedroom with wall closet. Guest bath with tub/shower, resurfaced cabinets and tiled floors. Garage is oversized 12 x 28 with pull down attic stairs, back entry door and paneled walls. Long driveway. Gutters. Scottish Highlands is a 55+ community that offers indoor Olympic size pool, spa, outdoor pool, recreation buildings and an abundance of activities to choose from. Convenient location close to shopping, medical, restaurants and worship facilities. Your fees off $200.00 per month include basic cable, internet, private sewer and all amenities that SH has to offer. View today and live the Florida lifestyle.
Financial Considerations
Price:
$205,000
HOA Fee:
200
Tax Amount:
$1285
Price per SqFt:
$197.12
Tax Legal Description:
SCOTTISH HIGHLANDS CONDOMINIUM PHASE V LOT 42-V 1/650 INT IN COMMON ELEMENTS CB 2 PGS 38-40 ORB 4484 PG 1928
Exterior Features
Lot Size:
7694
Lot Features:
In County, Level, Paved, Unincorporated
Waterfront:
No
Parking Spaces:
N/A
Parking:
Garage Door Opener, Oversized
Roof:
Shingle
Pool:
No
Pool Features:
N/A
Interior Features
Bedrooms:
2
Bathrooms:
2
Heating:
Central
Cooling:
Central Air
Appliances:
Dishwasher, Dryer, Gas Water Heater, Microwave, Range, Range Hood, Washer
Furnished:
No
Floor:
Laminate
Levels:
One
Additional Features
Property Sub Type:
Single Family Residence
Style:
N/A
Year Built:
1991
Construction Type:
Vinyl Siding, Frame
Garage Spaces:
Yes
Covered Spaces:
N/A
Direction Faces:
West
Pets Allowed:
Yes
Special Condition:
None
Additional Features:
Rain Gutters, Sliding Doors
Additional Features 2:
Application for renter and background check
Map
- Address2242 ORKNEY DR
Featured Properties