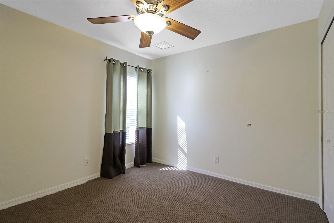
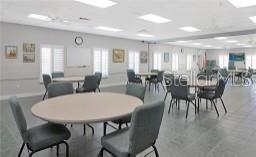
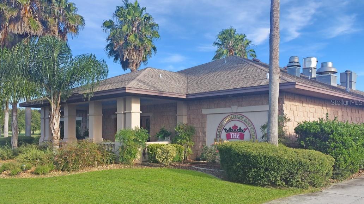
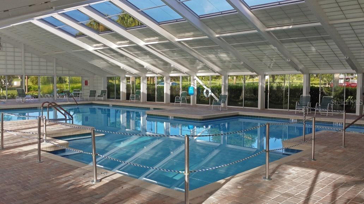
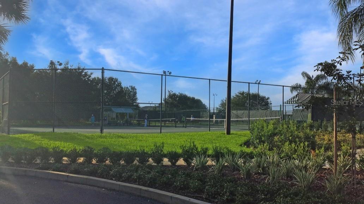
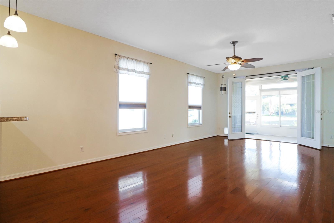
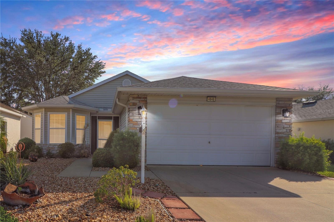
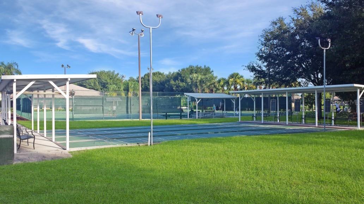
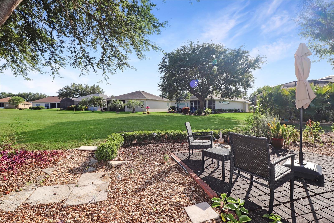
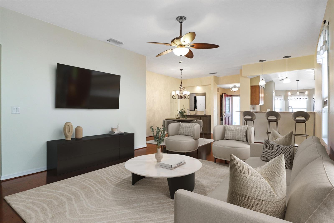
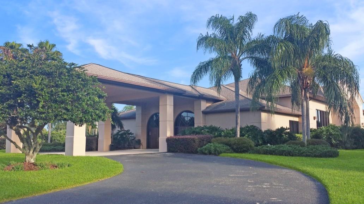
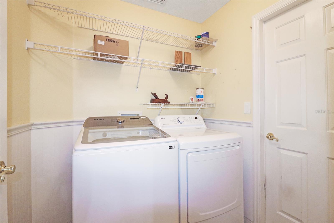
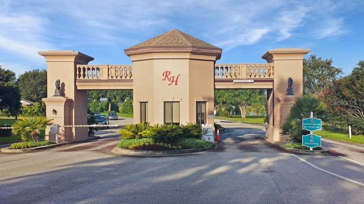
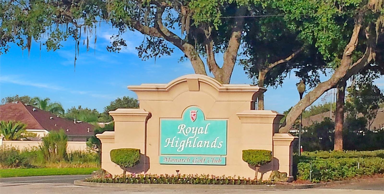
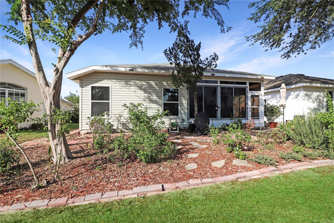
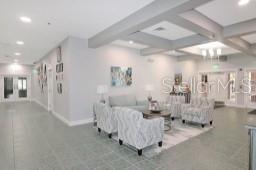
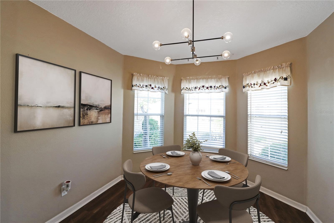
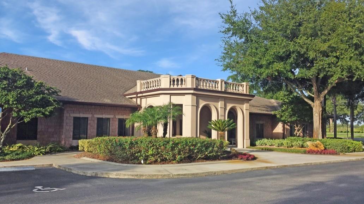
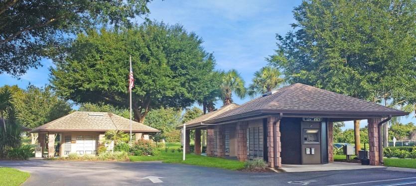
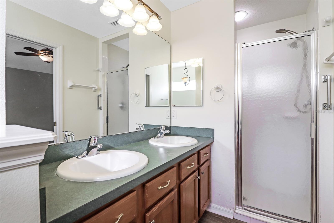
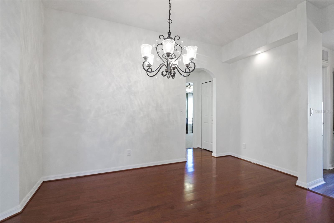
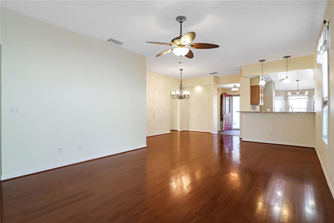
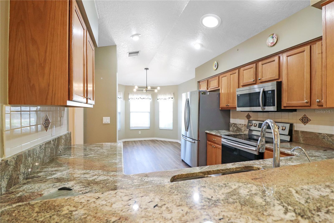
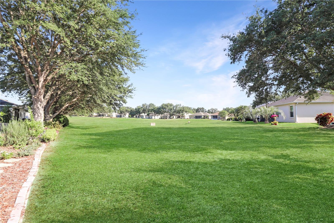
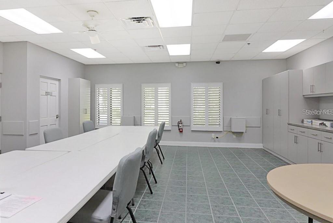
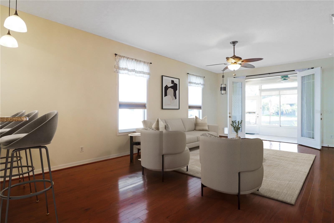
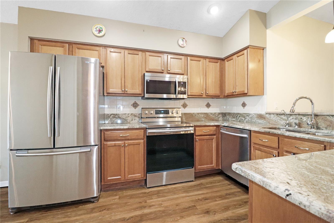
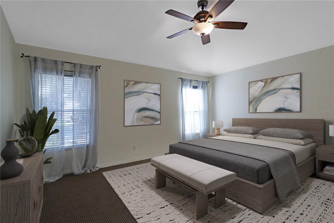
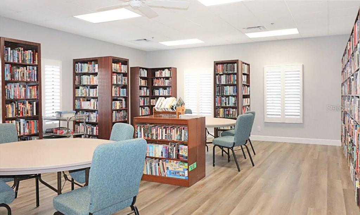
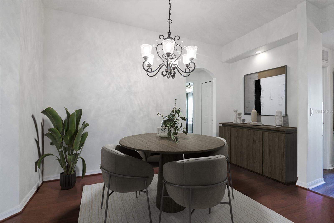
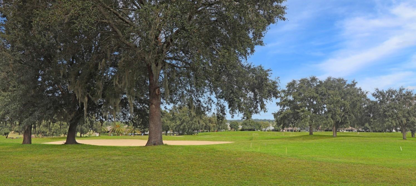
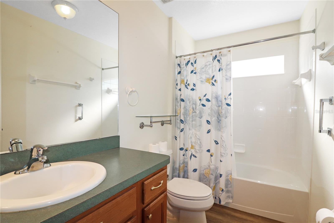
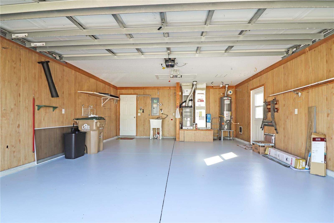
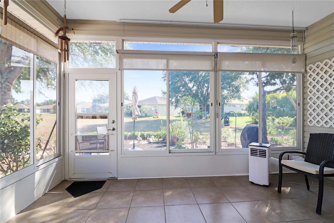
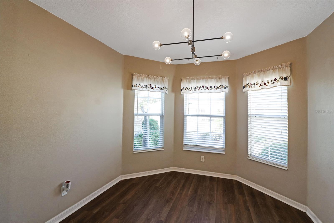
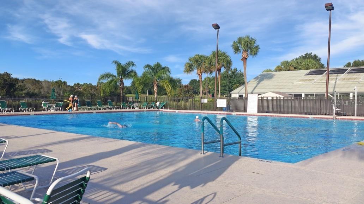
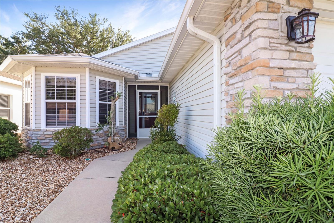
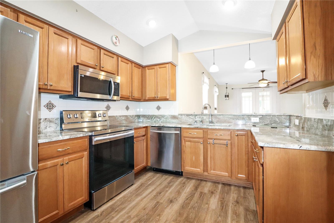
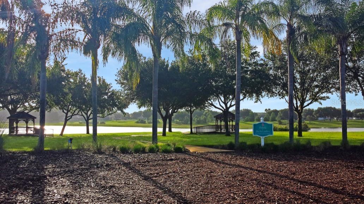
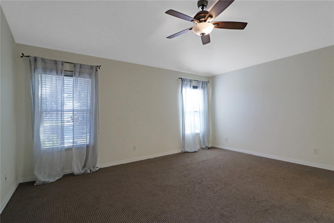
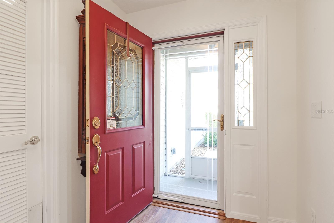
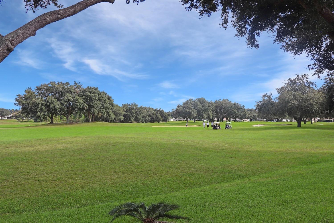
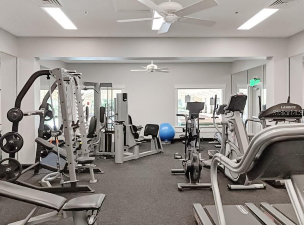
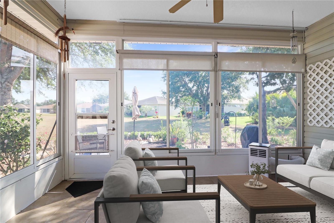
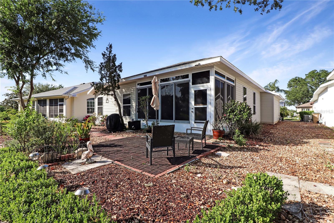
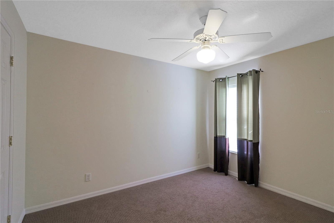
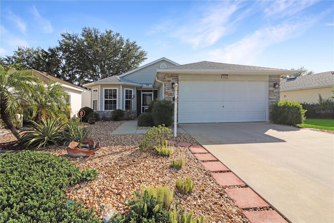
Sold
4848 SAINT ANDREWS ARC
$275,000
Features:
Property Details
Remarks
One or more photo(s) has been virtually staged. Imagine low-maintenance living in this beautifully updated Carlisle model, 1,544 sq. ft. plus your Florida room! Enjoy stunning golf views of the 16th tee and fairway, complemented by native Florida landscaping and a transferrable termite bond. With a newer roof (2019), updated HVAC (2024) and water heater (2024), this home offers peace of mind. The Florida room features upgraded acrylic windows and sun shades, promising delightful and comfortable afternoons. The spacious kitchen boasts modern appliances and wood cabinets. This home has an open rear patio, perfect for enjoying the views. Inside, you'll find ample storage and closet space, updated flooring and lighting, granite kitchen countertops, and abundant natural light enhanced by skylights. Kitchen has stainless appliances, a charming breakfast nook, custom blinds, garbage disposal, wood cabinets, and a pantry. Like-new laundry appliances also convey. You'll find that French doors, a surge protector, a newly painted garage floor, and darkening shades in the primary suite cover many of your essential needs. Outside, discover the ease of a nearly no-maintenance exterior. The captivating curb appeal sets the tone for the property, guiding you inside where stunning golf course views will instantly captivate you. Plus, benefit from a gated community with resort-style amenities and included cable/internet. Easy access to the turnpike and Orlando attractions.
Financial Considerations
Price:
$275,000
HOA Fee:
224
Tax Amount:
$1962.19
Price per SqFt:
$178.11
Tax Legal Description:
ROYAL HIGHLANDS PHASE 1-F SUB LOT 990 PB 44 PGS 31-34 ORB 2614 PG 996
Exterior Features
Lot Size:
5177
Lot Features:
Landscaped, Level, On Golf Course, Paved, Private
Waterfront:
No
Parking Spaces:
N/A
Parking:
Garage Door Opener
Roof:
Shingle
Pool:
No
Pool Features:
N/A
Interior Features
Bedrooms:
3
Bathrooms:
2
Heating:
Natural Gas
Cooling:
Central Air
Appliances:
Dishwasher, Disposal, Dryer, Exhaust Fan, Gas Water Heater, Ice Maker, Microwave, Range, Refrigerator, Washer
Furnished:
No
Floor:
Carpet, Vinyl, Wood
Levels:
One
Additional Features
Property Sub Type:
Single Family Residence
Style:
N/A
Year Built:
2005
Construction Type:
Vinyl Siding, Frame
Garage Spaces:
Yes
Covered Spaces:
N/A
Direction Faces:
Northeast
Pets Allowed:
Yes
Special Condition:
None
Additional Features:
French Doors, Rain Gutters
Additional Features 2:
Association approval required
Map
- Address4848 SAINT ANDREWS ARC
Featured Properties