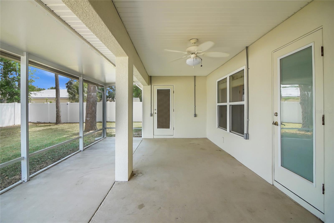
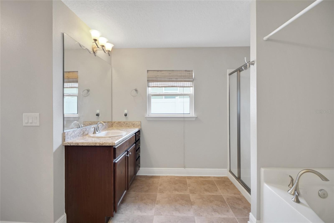
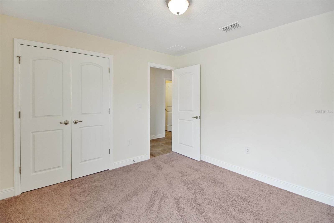
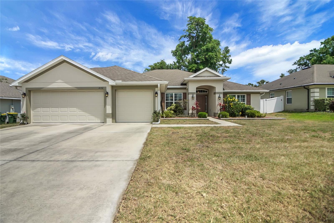
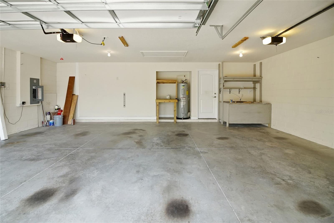
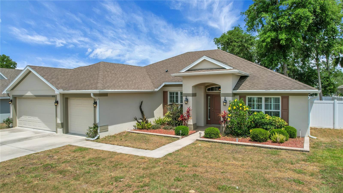
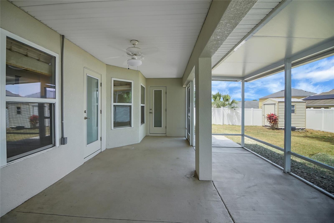
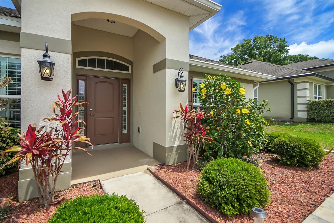
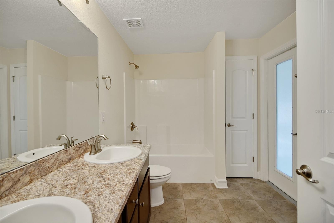
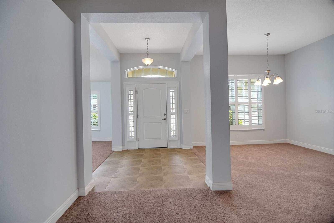
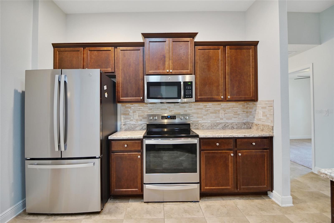
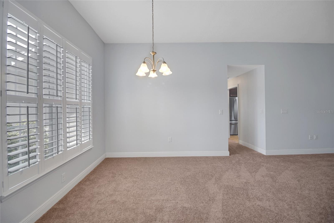
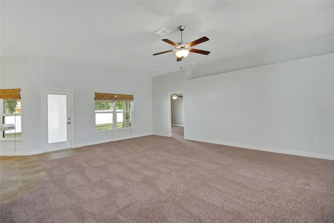
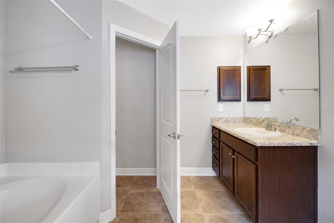
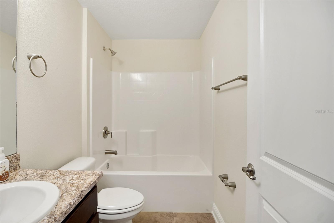
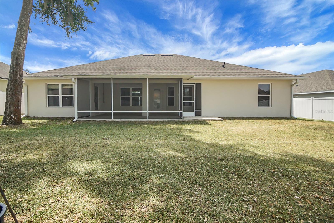
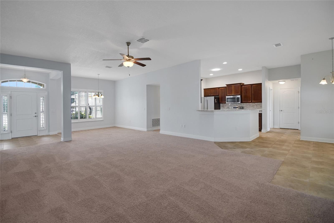
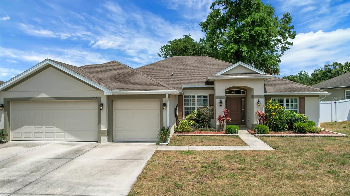
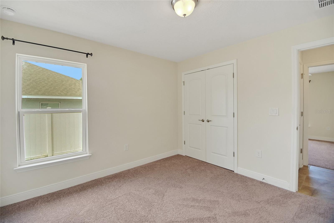
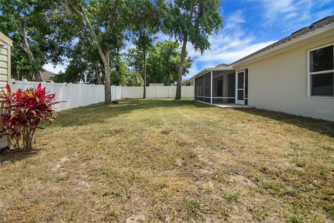
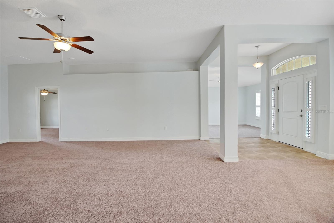
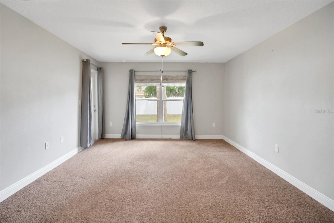
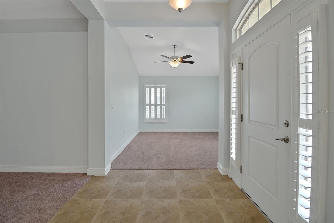
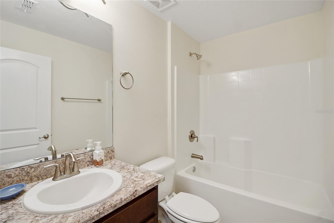
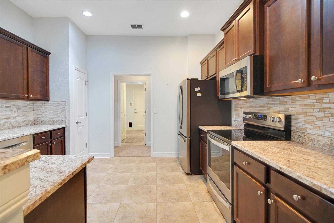
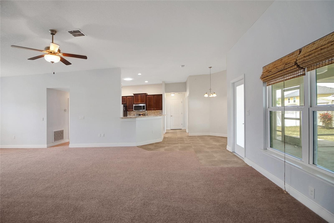

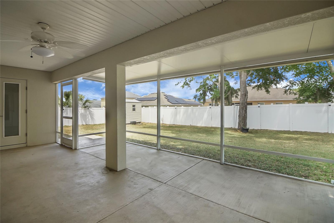
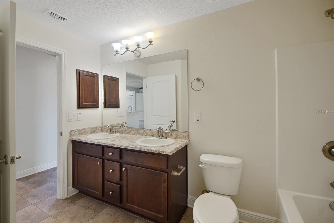
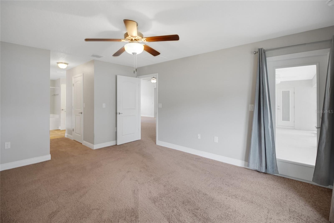
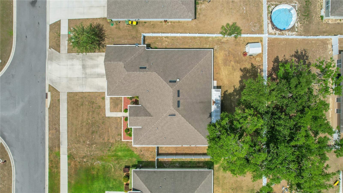
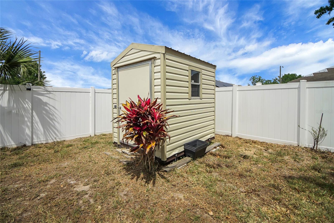
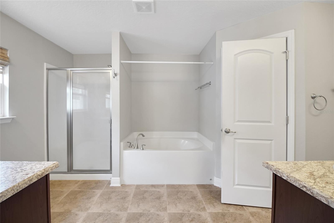
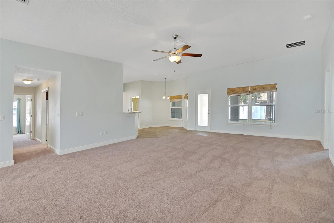
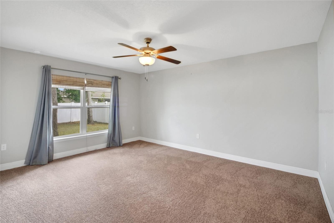
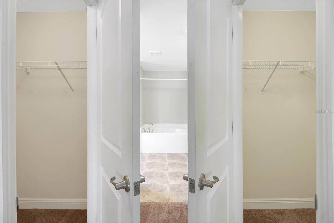
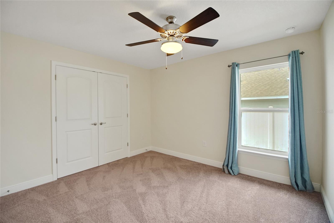
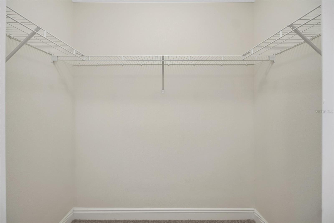
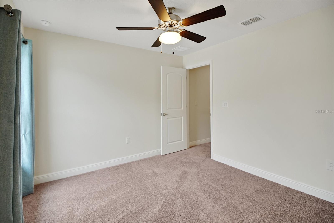
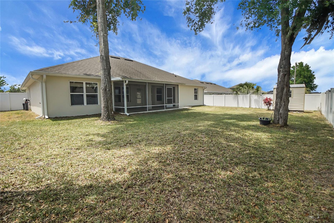
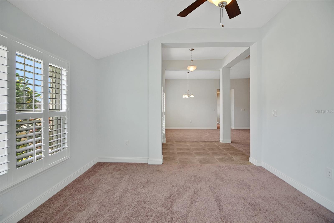
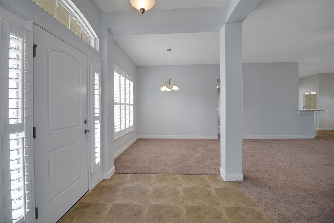
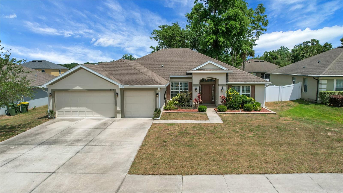
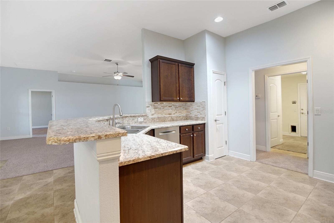
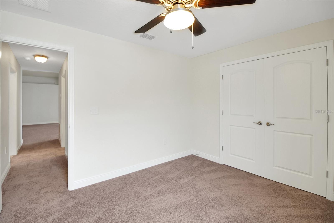
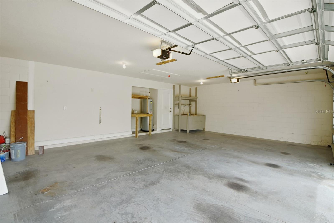
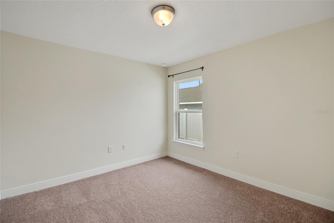
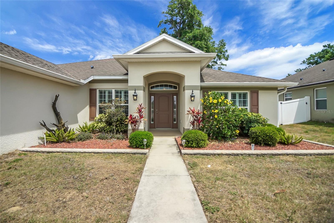
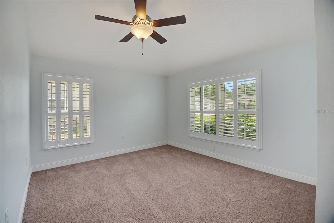
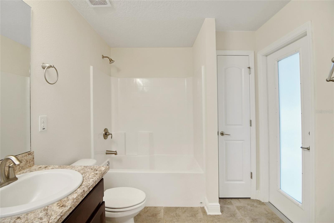
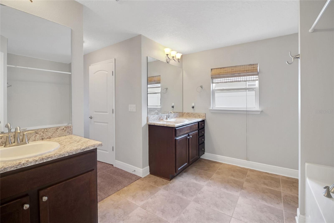
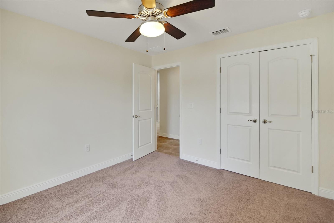
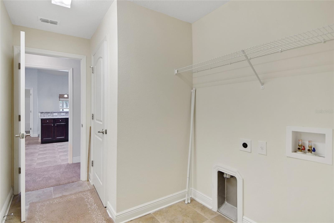
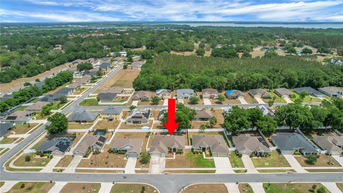
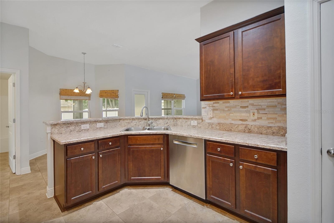
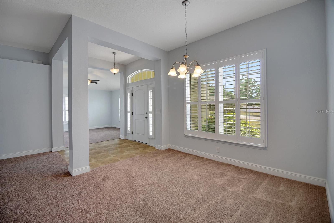
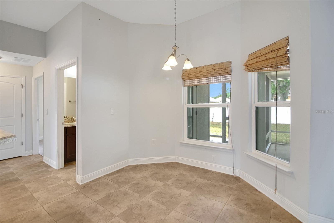
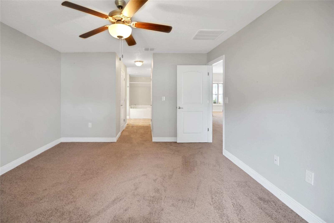
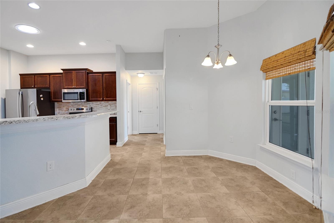
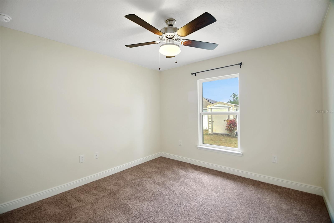
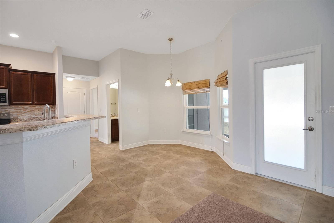
Sold
2152 ANGEL FISH LOOP
$389,900
Features:
Property Details
Remarks
Step into this stunning 4-bedroom, 3-bathroom 3 CAR GARAGE block home featuring a freshly painted interior and a host of upgrades designed for comfort and style. Enjoy the airy feel of vaulted ceilings in the living area and brand-new carpet throughout. Elegant plantation shutters add a touch of sophistication, while the three-car garage, storage shed, and fenced backyard provide convenience and privacy. The open layout includes both a family room and living room, as well as a spacious formal dining area—perfect for entertaining. The oversized lanai invites you to relax or host gatherings in your outdoor space. The heart of the home is the expansive kitchen, equipped with stainless steel appliances, tall cabinetry, a solar tube for natural light, a breakfast bar, and a cozy breakfast nook. Major updates include a brand-new HVAC system (2024), a new roof in 2016 and a water softener (2023). Located in the scenic Sunnyside area, Ashton Woods offers low HOA fees of just $27.50/month (paid quarterly) and is less than 10 minutes from shopping and dining. Don’t miss your chance to make this beautiful home yours—schedule your private showing today!
Financial Considerations
Price:
$389,900
HOA Fee:
82.5
Tax Amount:
$165
Price per SqFt:
$165.14
Tax Legal Description:
ASHTON WOODS PB 62 PG 74-76 LOT 78 ORB 4918 PG 1074
Exterior Features
Lot Size:
9880
Lot Features:
In County, Landscaped, Sidewalk, Paved
Waterfront:
No
Parking Spaces:
N/A
Parking:
Driveway, Oversized
Roof:
Shingle
Pool:
No
Pool Features:
N/A
Interior Features
Bedrooms:
4
Bathrooms:
3
Heating:
Central
Cooling:
Central Air
Appliances:
Dishwasher, Microwave, Range, Refrigerator, Water Softener
Furnished:
Yes
Floor:
Carpet, Ceramic Tile
Levels:
One
Additional Features
Property Sub Type:
Single Family Residence
Style:
N/A
Year Built:
2017
Construction Type:
Block, Stucco
Garage Spaces:
Yes
Covered Spaces:
N/A
Direction Faces:
Southwest
Pets Allowed:
Yes
Special Condition:
None
Additional Features:
Rain Gutters
Additional Features 2:
See deed restrictions
Map
- Address2152 ANGEL FISH LOOP
Featured Properties