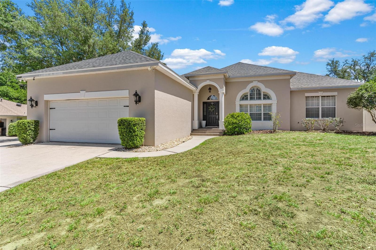
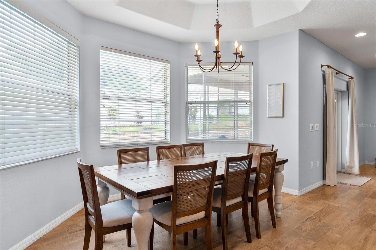
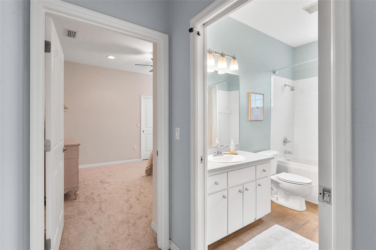
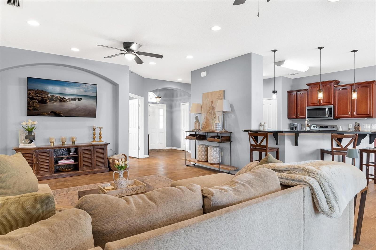
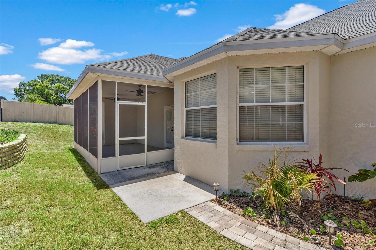
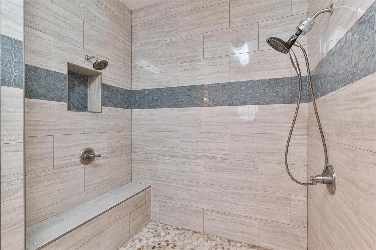
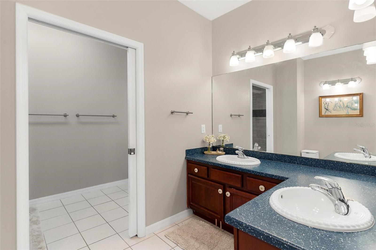
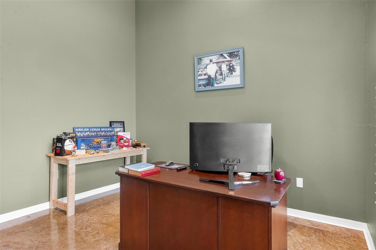
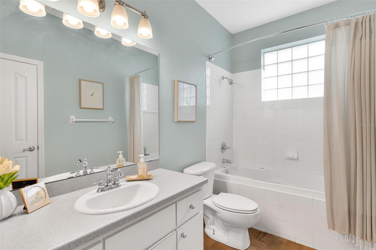
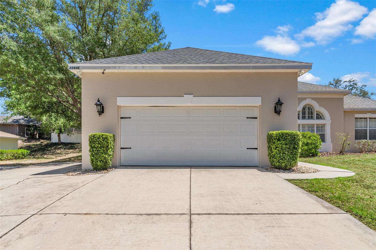
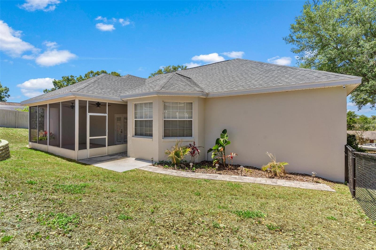
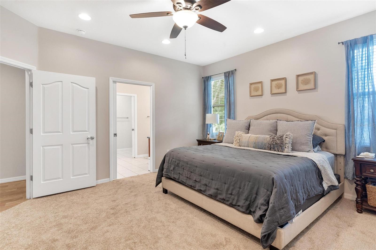
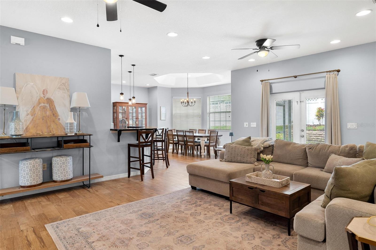
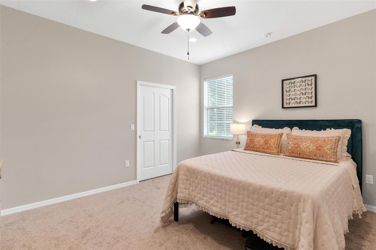
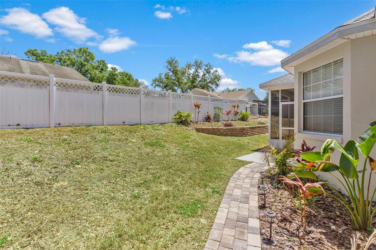
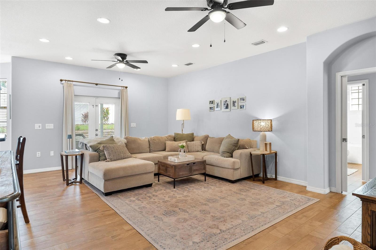
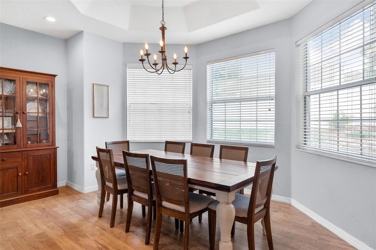
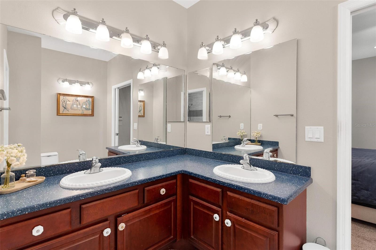
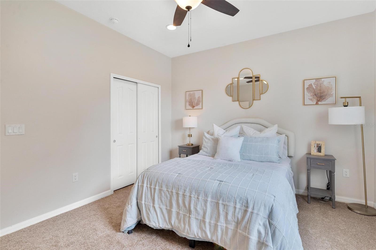
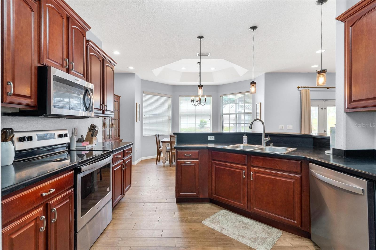
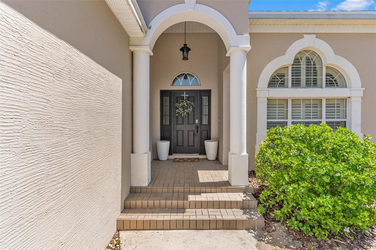
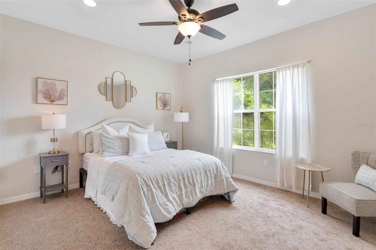
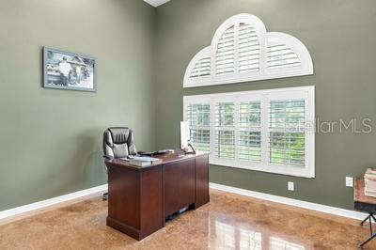
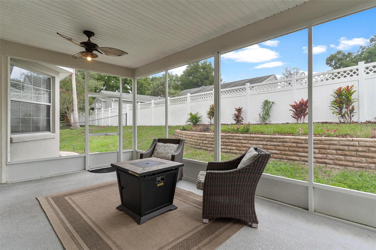
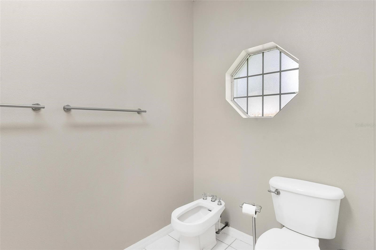
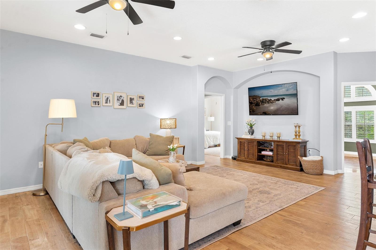
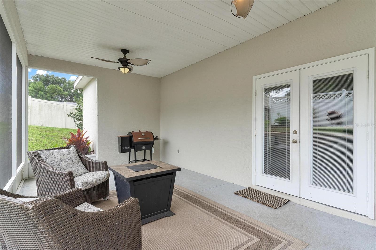
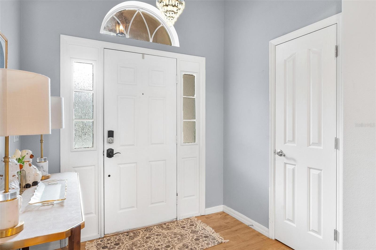
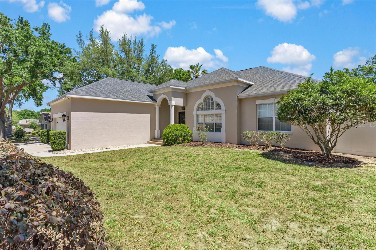
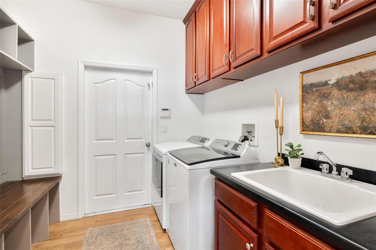
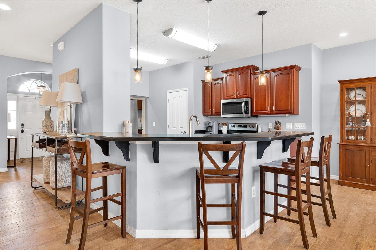
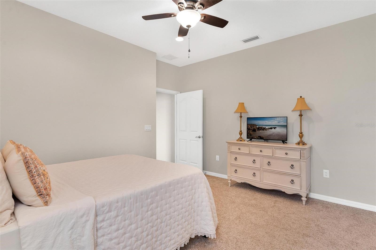
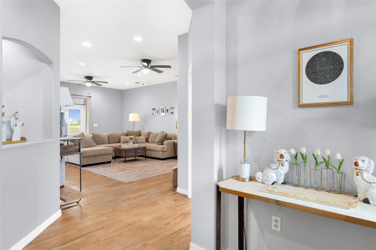
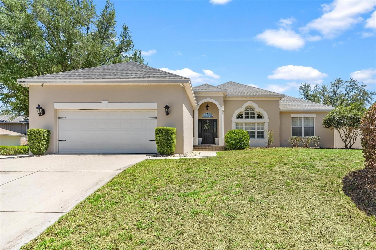
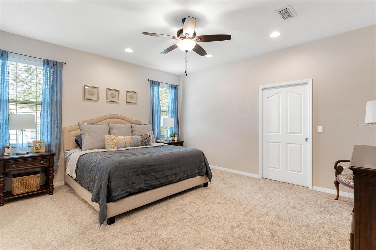
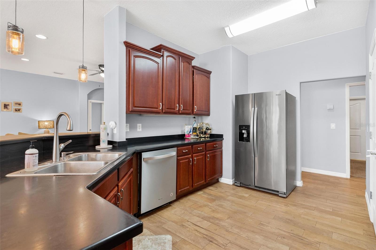
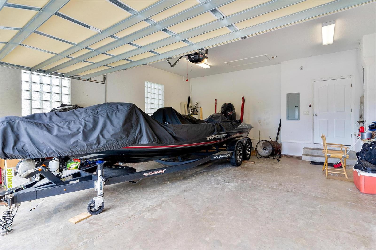
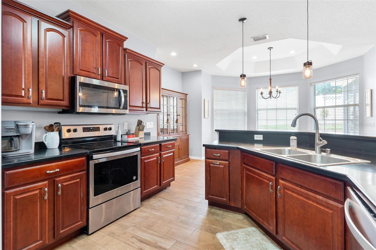
Active
33936 HIGHLAND RD
$349,900
Features:
Property Details
Remarks
This stunning 3-bedroom, 2-bathroom home with a split floorplan and bonus den/office offers both comfort and style. Recently updated with a brand-new roof installed in April 2025, you can enjoy peace of mind knowing this major upgrade has been taken care of—no need to worry about future roof repairs for years to come! Inside, the spacious kitchen features solid surface countertops, cherry cabinets, and a built-in desk area perfect for working from home. Enjoy meals at the large breakfast bar or in the dinette area. Beautiful wood-style tile flooring flows throughout the home, complemented by brand-new carpet in the bedrooms. The home is designed with 9’ ceilings, rounded corners, and architectural niches that add a unique touch of charm. The large living room seamlessly opens to a covered, screened-in porch through French doors, offering the perfect indoor-outdoor living experience. The privacy-fenced backyard provides a peaceful retreat for relaxation and enjoyment. The master suite is a standout, featuring a custom 7x14 walk-in closet and a spacious master bath with both a separate vanity and a dual-sink vanity. The luxurious walk-in shower and handicap-accessible doorways and bathroom features add to the home’s convenience and comfort. Two generously sized guest bedrooms in the split- floorplan make it perfect for privacy. This home also includes a spacious inside utility room with a custom-built landing nook, perfect for backpacks or work bags. The oversized garage provides ample space for storing a fishing boat, and extra concrete on the side of the home offers additional parking space. Conveniently located near shopping, a local college, a dog park, restaurants, and more, this home perfectly combines comfort, style, and practicality. Don’t miss the opportunity to make this beautiful property your new home!
Financial Considerations
Price:
$349,900
HOA Fee:
280
Tax Amount:
$5051.88
Price per SqFt:
$158.25
Tax Legal Description:
SILVER RIDGE SUB LOT 58 BEING IN 14-19-25 PB 26 PGS 39-40 ORB 5698 PG 1595
Exterior Features
Lot Size:
12500
Lot Features:
Paved
Waterfront:
No
Parking Spaces:
N/A
Parking:
Driveway
Roof:
Shingle
Pool:
No
Pool Features:
N/A
Interior Features
Bedrooms:
3
Bathrooms:
2
Heating:
Central
Cooling:
Central Air
Appliances:
Dishwasher, Range, Refrigerator
Furnished:
No
Floor:
Carpet, Tile
Levels:
One
Additional Features
Property Sub Type:
Single Family Residence
Style:
N/A
Year Built:
2006
Construction Type:
Stucco
Garage Spaces:
Yes
Covered Spaces:
N/A
Direction Faces:
West
Pets Allowed:
Yes
Special Condition:
None
Additional Features:
French Doors, Irrigation System, Rain Gutters
Additional Features 2:
See Deed Restrictions
Map
- Address33936 HIGHLAND RD
Featured Properties