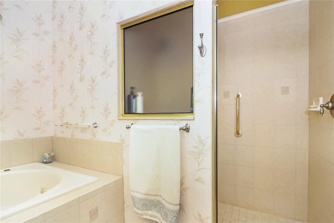
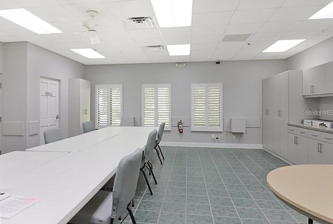
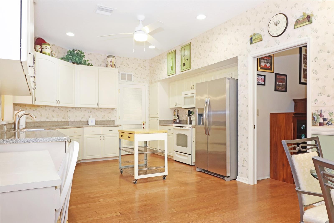

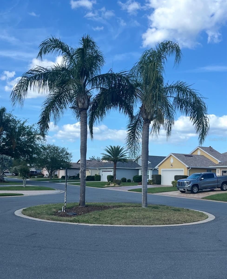
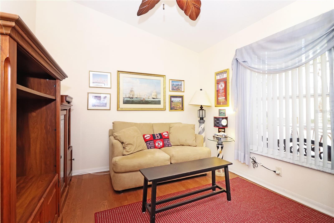
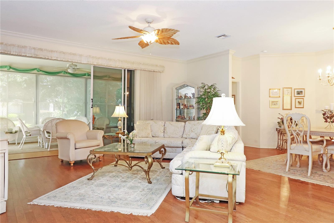
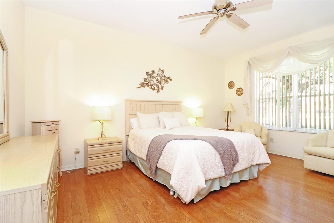
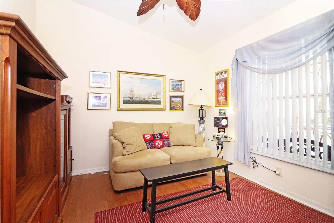
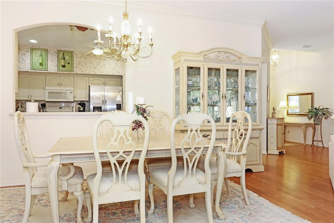

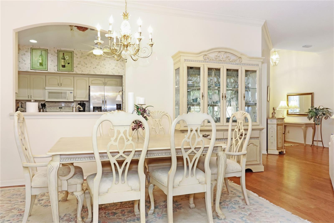
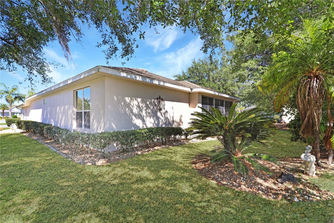
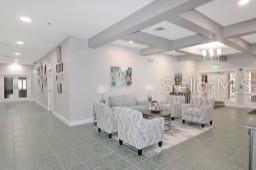
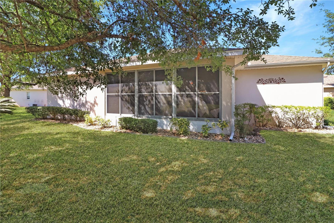
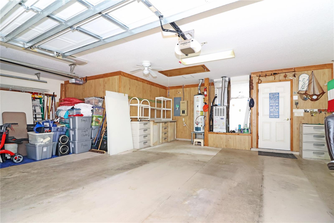
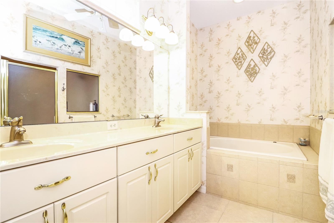
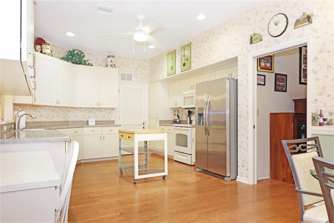
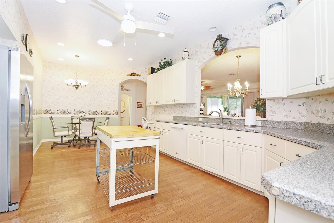
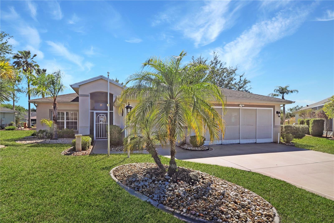
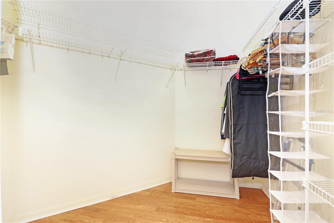
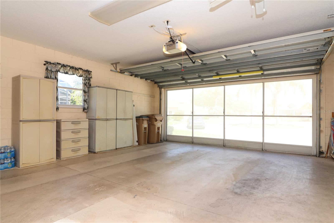
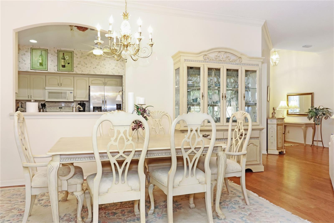

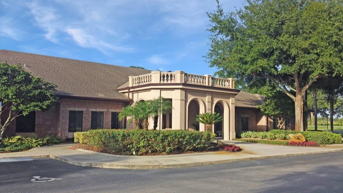
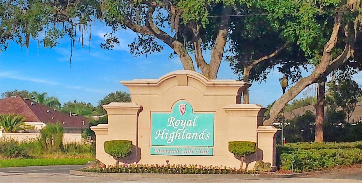
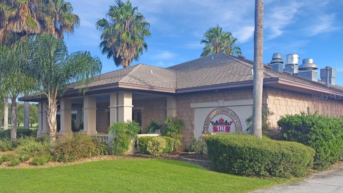
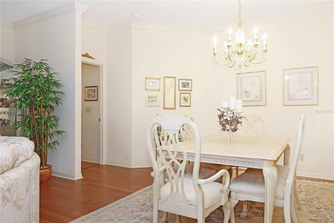
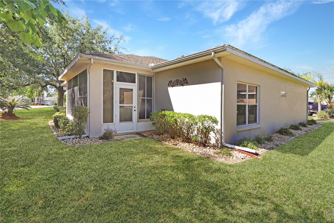
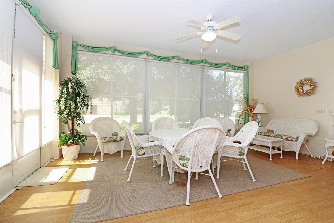
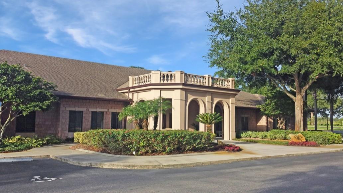
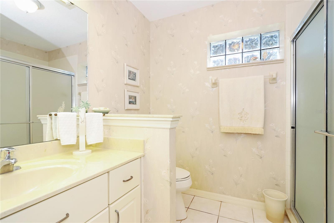
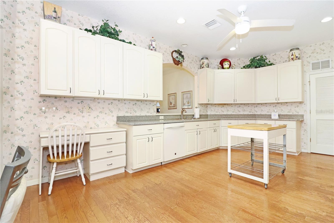
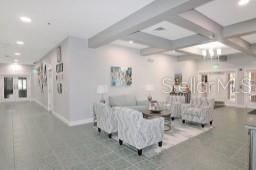
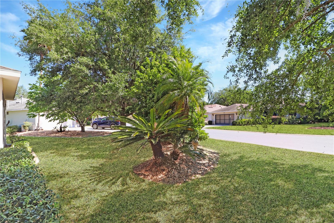
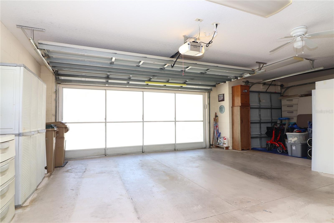
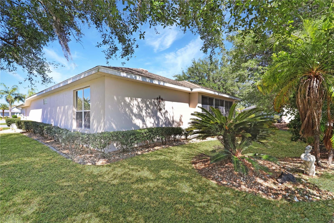
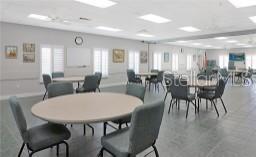
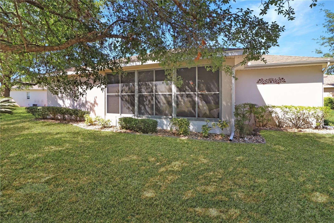
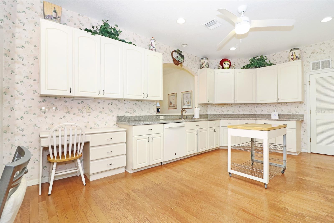
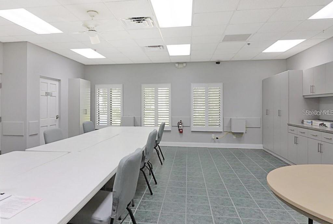
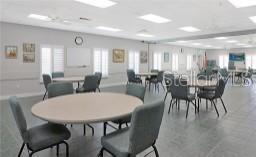
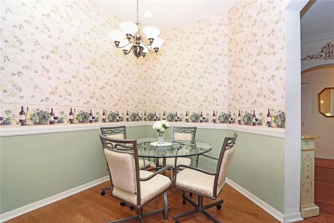
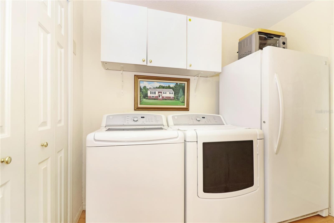
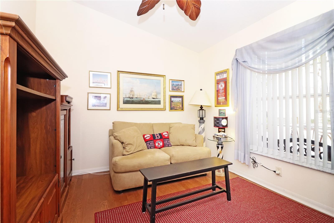
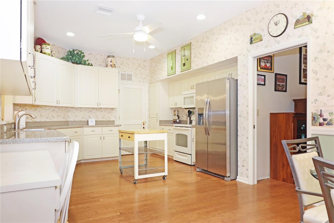
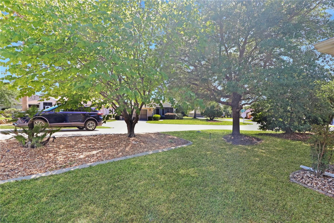
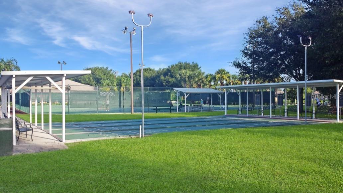
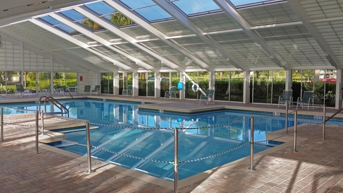
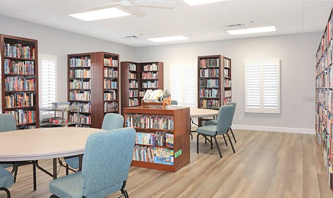
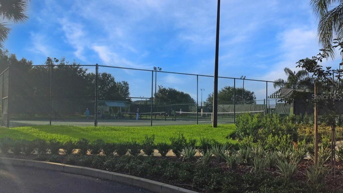
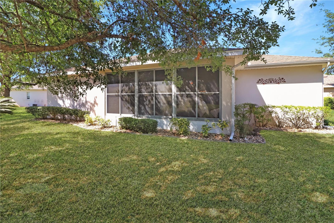
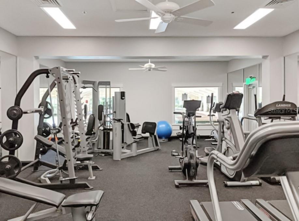
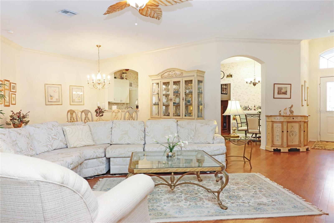
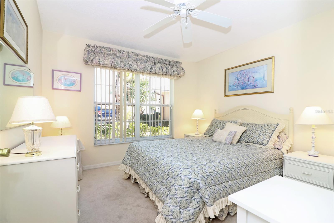
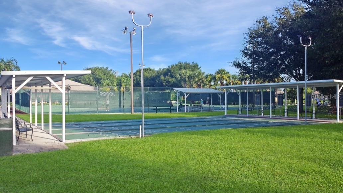
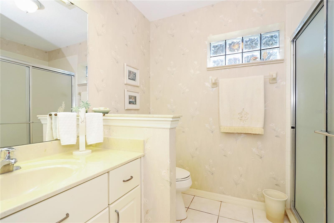
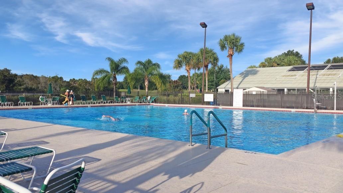
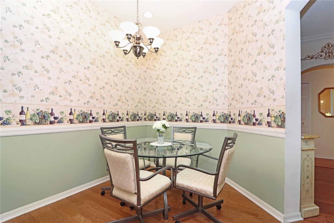
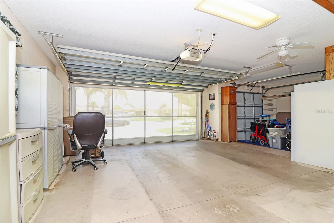
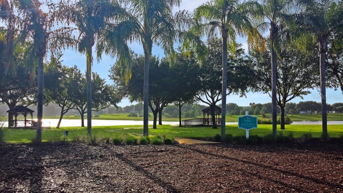
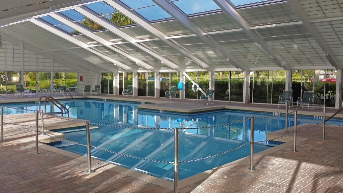
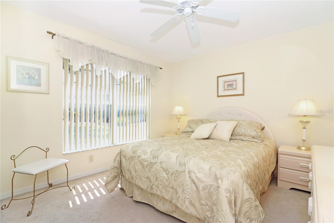
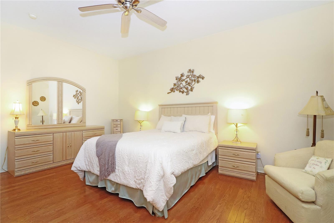
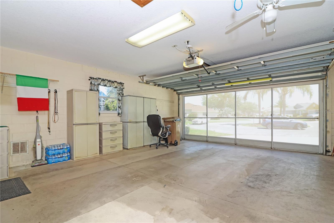
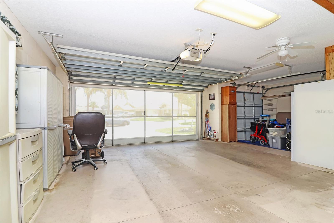

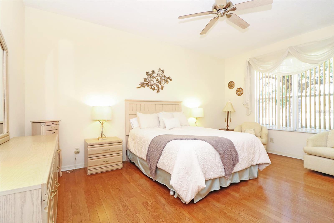
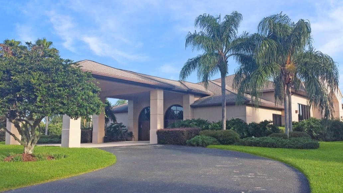
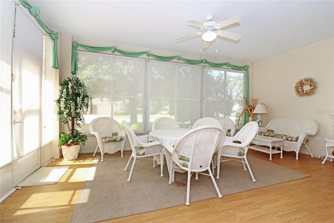
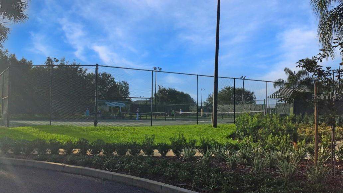
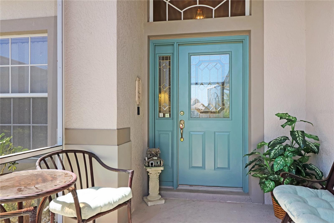
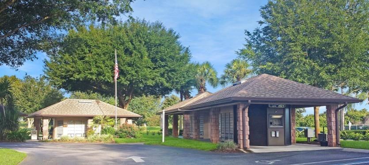
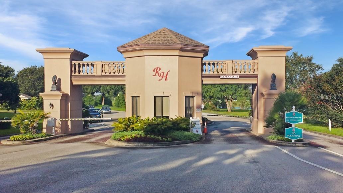
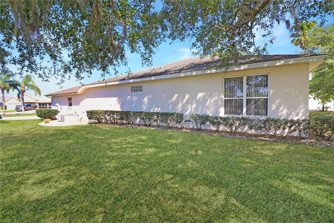
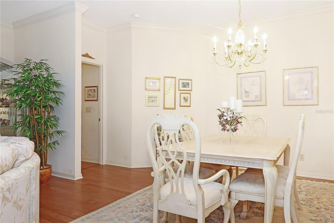
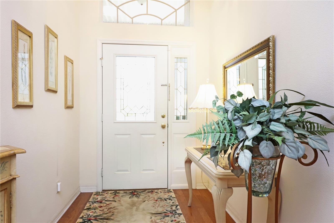
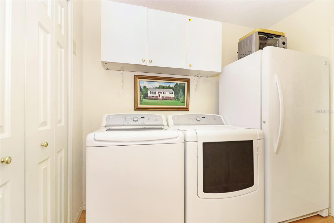
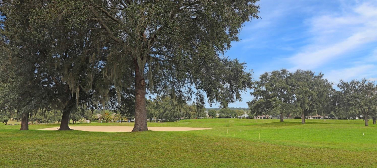
Active
20631 PRINCE RANIER PL
$365,000
Features:
Property Details
Remarks
Brand new roof, gutters and solar tube! Discover this desirable York model in Royal Highlands, located on a quiet cul-de-sac lot, boasting a 2+ golf cart garage. Inside, find a spacious great room and dining room enhanced by crown molding, a split floor plan for privacy, and a kitchen featuring a smooth range, built-in desk, pantry, solar tube and a sunny breakfast nook. The primary suite offers two closets (including a walk-in) and an ensuite bathroom with dual sinks, a garden tub, and a large shower. Two comfortable guest bedrooms share a guest bath with a shower. An office is conveniently located off the kitchen, and the laundry room includes storage, a washer, and a dryer. Extend your living space in the enclosed lanai with acrylic windows, overlooking a private backyard. Benefit from ample storage throughout, including in the garage. This exceptional home is situated in the premier, resident-owned, gated community of Royal Highlands, offering 2 pools, tennis courts, an 18-hole golf course, dining, a recreation center with diverse activities, a grand hall, sports courts, and more. The HOA fee covers Xfinity cable (for 3 TVs), high-speed internet, and secure RV/boat storage. Enjoy easy turnpike access, proximity to the airport and Orlando attractions, and the convenience of the Orlando Health South Lake Hospital emergency center.
Financial Considerations
Price:
$365,000
HOA Fee:
224
Tax Amount:
$2476.83
Price per SqFt:
$176.33
Tax Legal Description:
ROYAL HIGHLANDS PHASE 2-B SUB LOT 1446 BEING IN 24-21-24 PB 50 PG 30-34 ORB 2442 PG 257 ORB 2846 PG 2412
Exterior Features
Lot Size:
8393
Lot Features:
Cul-De-Sac, Level, Paved, Private
Waterfront:
No
Parking Spaces:
N/A
Parking:
Garage Door Opener, Golf Cart Garage, Oversized
Roof:
Shingle
Pool:
No
Pool Features:
N/A
Interior Features
Bedrooms:
3
Bathrooms:
2
Heating:
Central, Natural Gas
Cooling:
Central Air
Appliances:
Dishwasher, Disposal, Dryer, Gas Water Heater, Microwave, Range, Refrigerator, Washer
Furnished:
No
Floor:
Carpet, Ceramic Tile, Laminate
Levels:
One
Additional Features
Property Sub Type:
Single Family Residence
Style:
N/A
Year Built:
2004
Construction Type:
Block, Stucco
Garage Spaces:
Yes
Covered Spaces:
N/A
Direction Faces:
Northeast
Pets Allowed:
Yes
Special Condition:
None
Additional Features:
Rain Gutters, Sliding Doors
Additional Features 2:
Association approval required
Map
- Address20631 PRINCE RANIER PL
Featured Properties