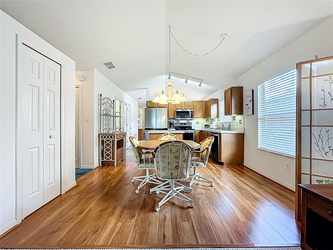
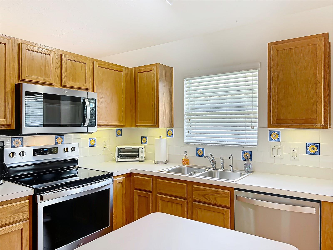
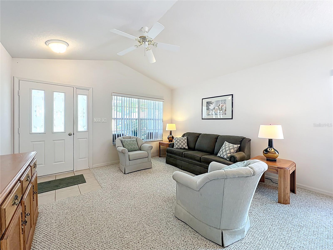
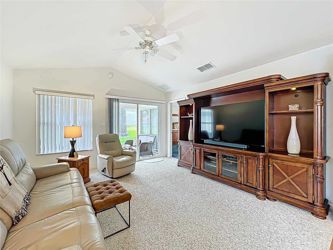
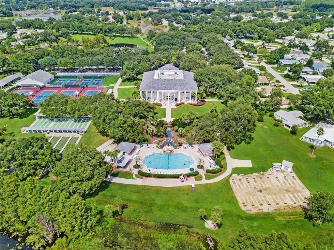
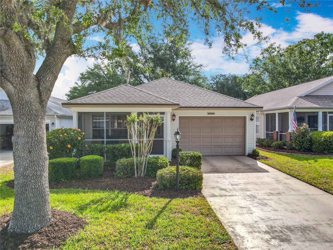
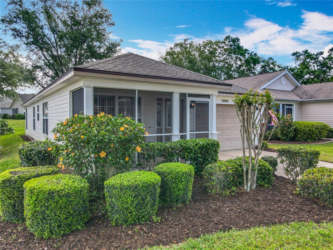
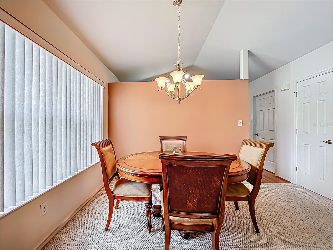
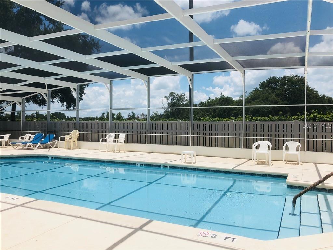
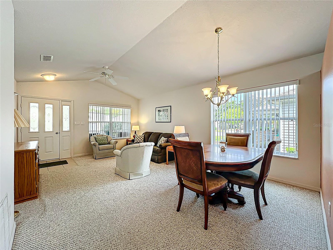
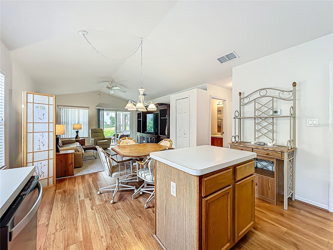
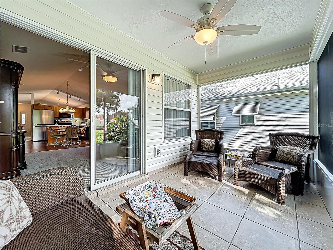
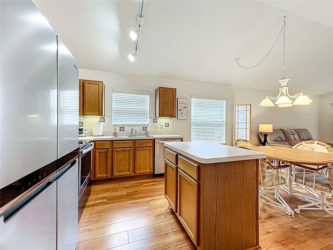
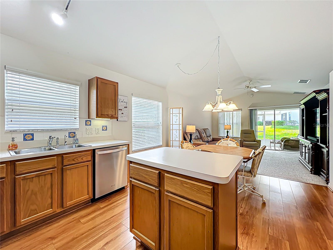
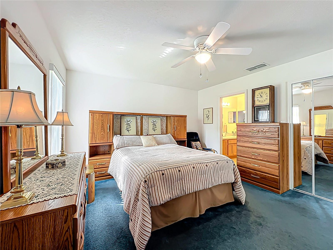
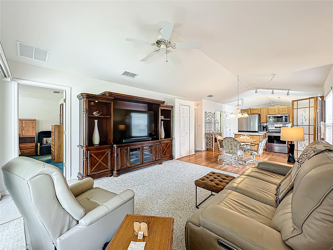
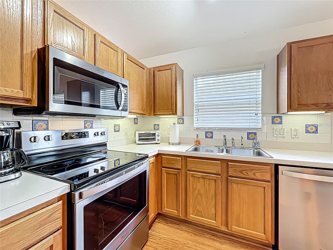
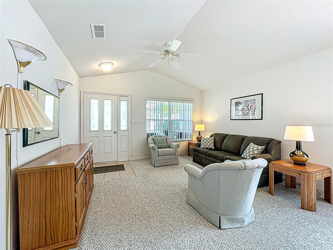

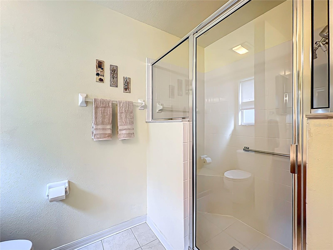
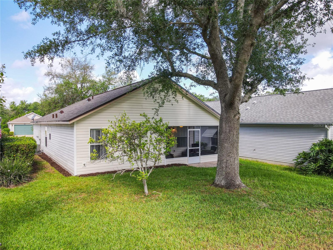
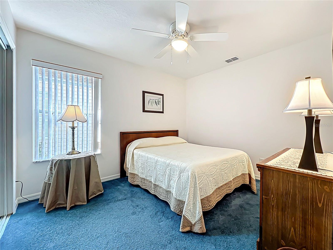
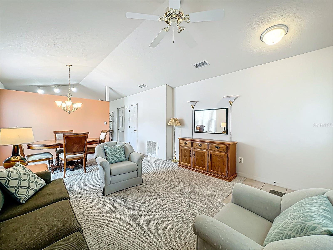
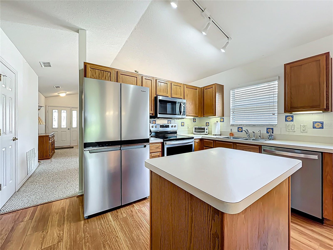
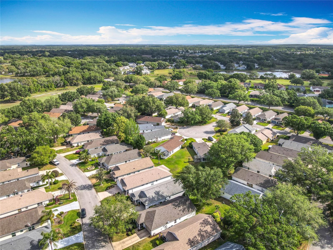
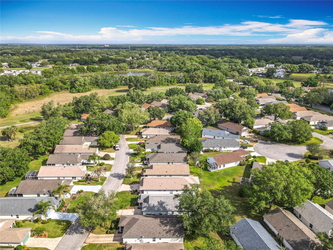
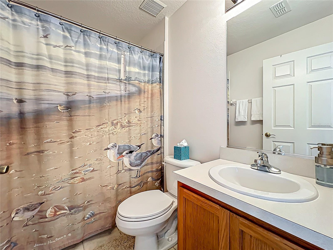
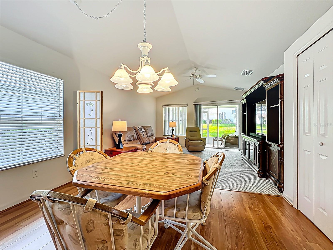
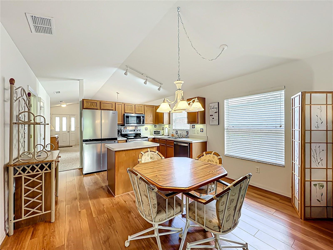
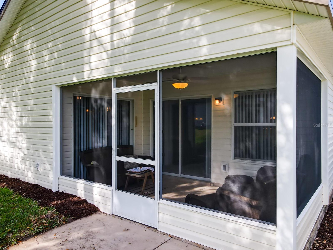
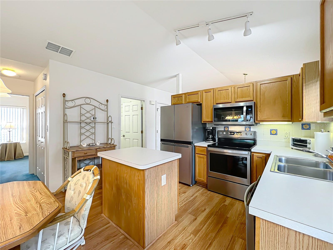
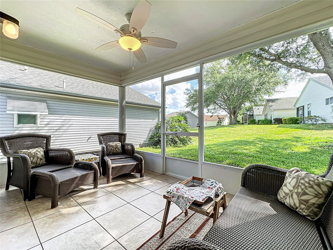
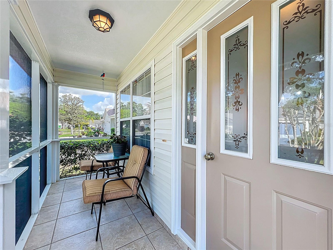
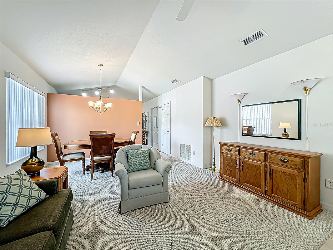
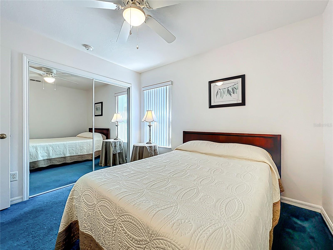
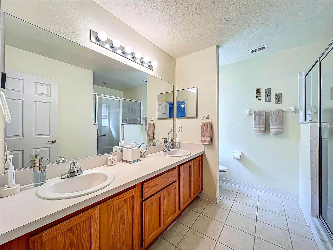
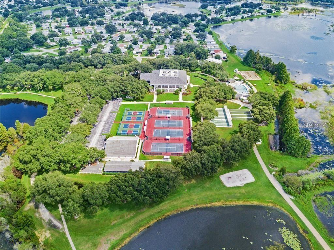
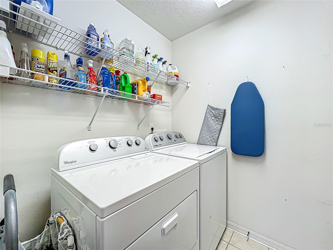
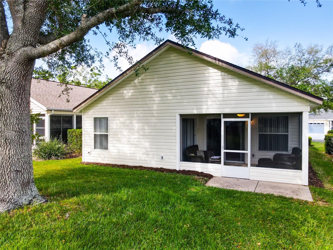
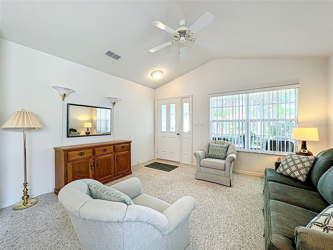
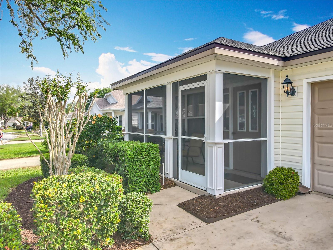
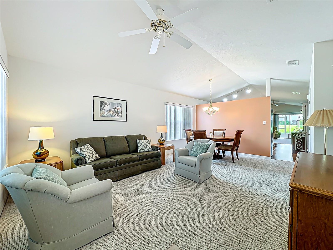
Active
25044 CRANES ROOST CIR
$239,980
Features:
Property Details
Remarks
Welcome to 25044 Cranes Roost! This immaculate Pelican floor plan is exactly what so many have been waiting for! Step inside through the charming screened front porch into a beautifully maintained home. Upon entry, you're greeted by a formal living room and dining room, perfect for entertaining. The efficient kitchen features stainless steel appliances, a cozy breakfast nook, and opens seamlessly into the spacious family room. The primary bedroom measures 16' x 13' and includes a large walk-in closet and a bright, spacious en-suite bath. The guest bedroom is both private and inviting, ideal for visitors or a home office. The owners have made several valuable upgrades that you'll truly appreciate:New roof (2019), New HVAC and water heater (2020), New water softener (2023).Water filtration systems installed for fresh, clean water. All sinks in kitchen and bathrooms replaced in 2020.This amazing home is located in Golf View Village, a highly desirable neighborhood within the Plantation at Leesburg community. Enjoy exclusive amenities including:Yard maintenance, Annual house pressure washing. Private community pool with stunning views of the Cranes Roost Golf Course — the perfect setting for relaxing afternoon happy hours and social gatherings. Don’t miss this opportunity to own a beautifully maintained home in one of Leesburg’s most sought-after communities!The Plantation at Leesburg offers 24/7 guard-gated security and a host of amenities, including:Three clubhouses and pool areas.Two 18-hole golf courses,Pickleball, tennis, bocce ball, archery, On-site restaurant for dining and socializing.Golf cart and furniture are negotiable. Enjoy the active Florida lifestyle in this vibrant 55+ community!
Financial Considerations
Price:
$239,980
HOA Fee:
165
Tax Amount:
$2225
Price per SqFt:
$181.53
Tax Legal Description:
THE PLANTATION AT LEESBURG GOLFVIEW VILLAGE SUB LOT 102 PB 38 PGS 58-59 ORB 4594 PG 2170 ORB 4856 PG 1443
Exterior Features
Lot Size:
4882
Lot Features:
In County, Near Golf Course, Paved, Private
Waterfront:
No
Parking Spaces:
N/A
Parking:
Garage Door Opener, Oversized
Roof:
Shingle
Pool:
No
Pool Features:
N/A
Interior Features
Bedrooms:
2
Bathrooms:
2
Heating:
Central, Electric, Heat Pump
Cooling:
Central Air
Appliances:
Dishwasher, Dryer, Microwave, Range, Refrigerator, Washer
Furnished:
Yes
Floor:
Carpet, Ceramic Tile, Laminate
Levels:
One
Additional Features
Property Sub Type:
Single Family Residence
Style:
N/A
Year Built:
2002
Construction Type:
Vinyl Siding, Wood Frame
Garage Spaces:
Yes
Covered Spaces:
N/A
Direction Faces:
West
Pets Allowed:
No
Special Condition:
None
Additional Features:
Irrigation System, Rain Gutters, Sliding Doors
Additional Features 2:
Please contact HOA
Map
- Address25044 CRANES ROOST CIR
Featured Properties