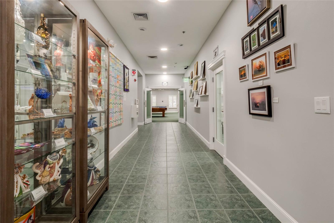
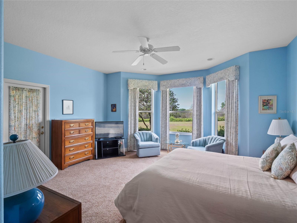
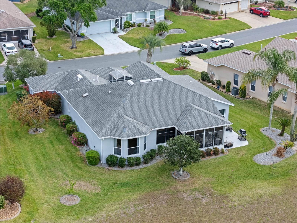
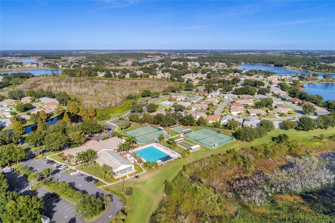
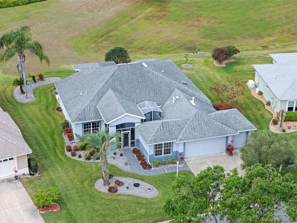
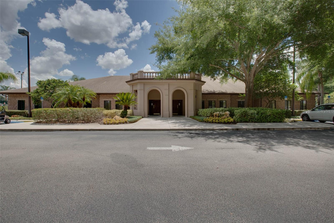
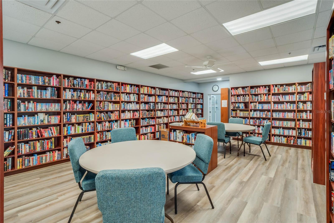
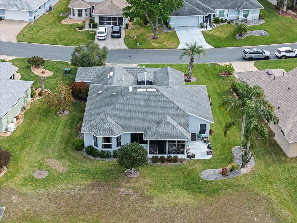
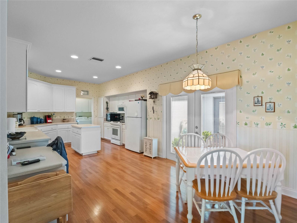
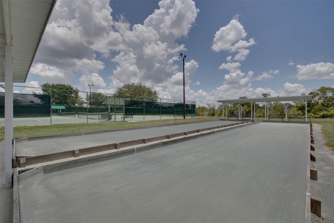
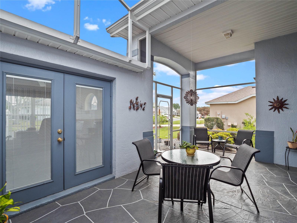
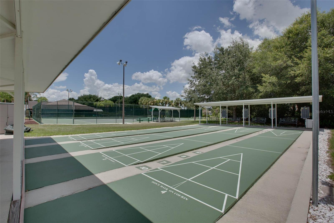
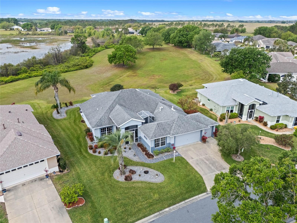
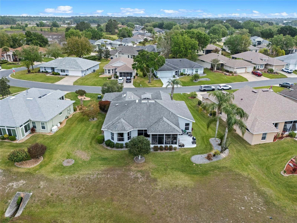
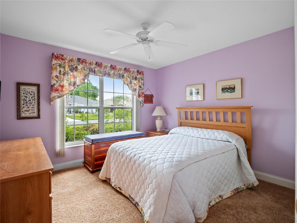
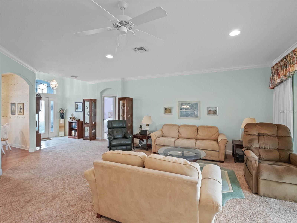
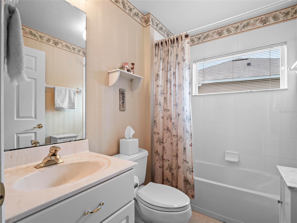
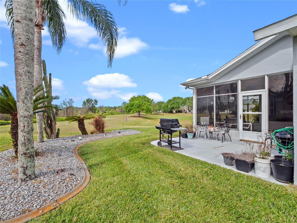
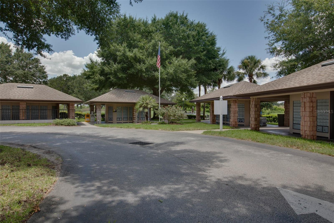
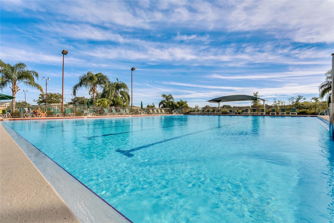
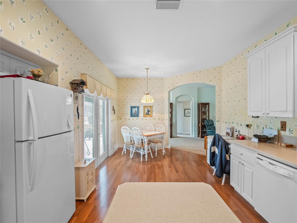
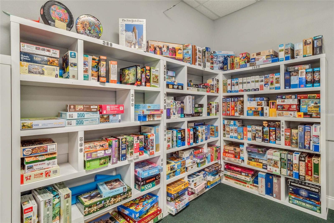
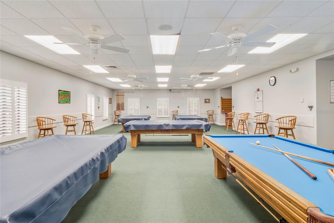
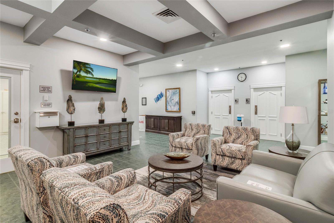
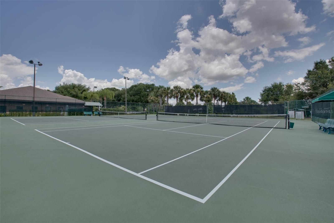
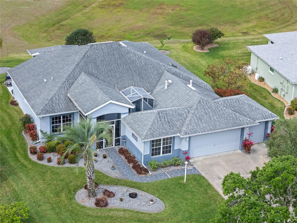
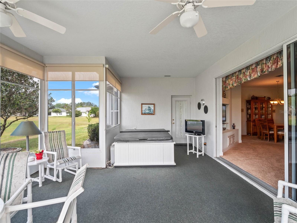
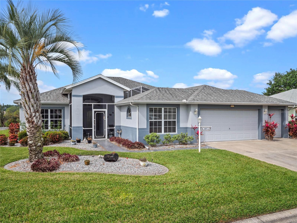
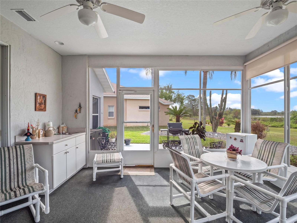
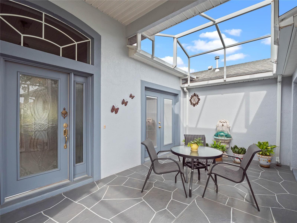
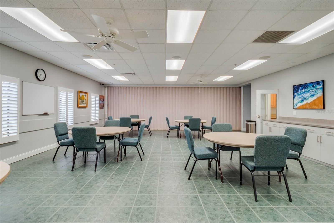
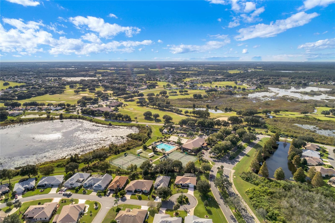
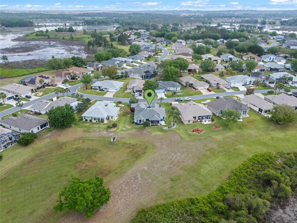
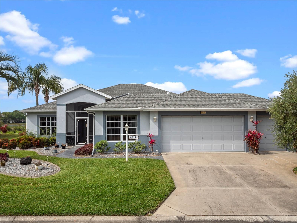
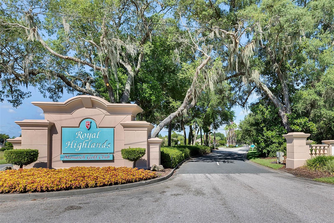
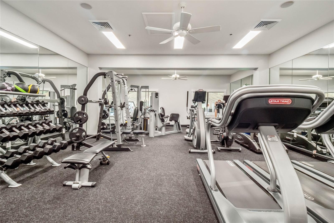
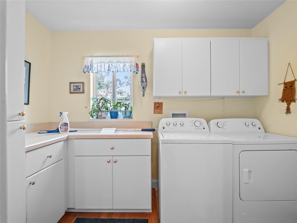
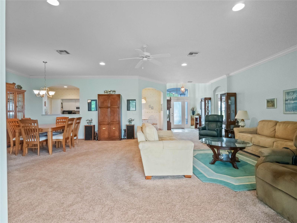
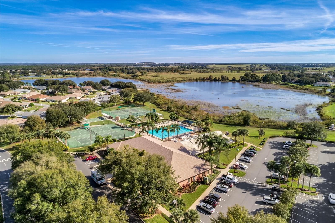
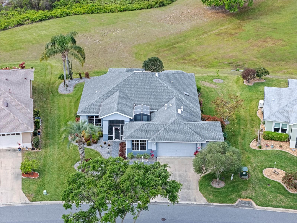
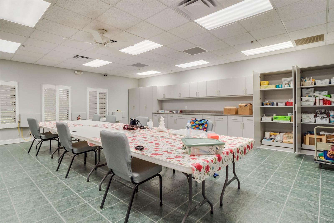
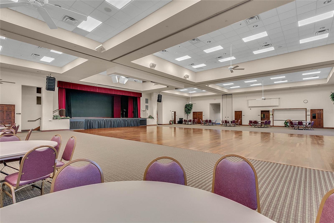
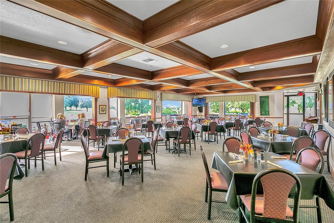
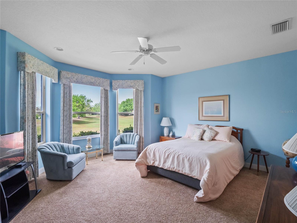
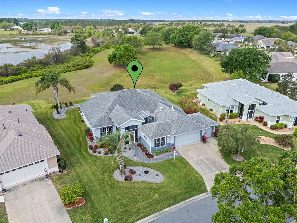
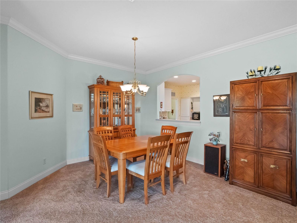
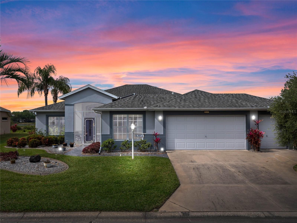
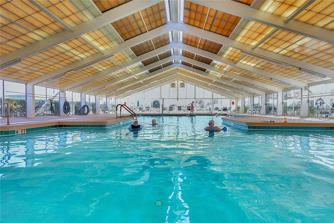
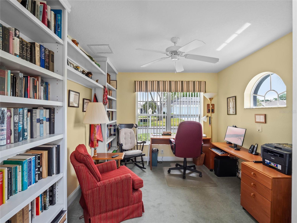
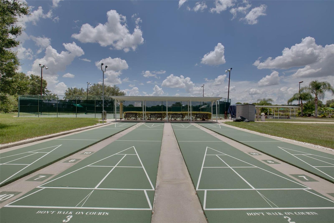
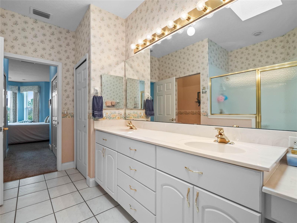
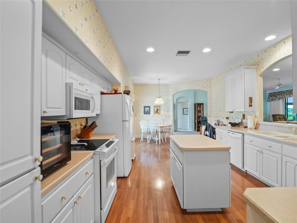
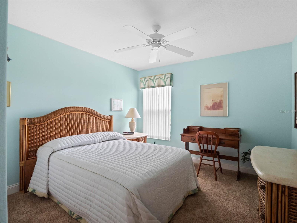
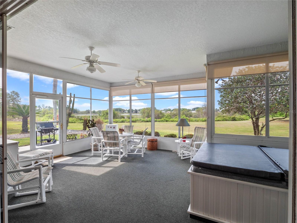
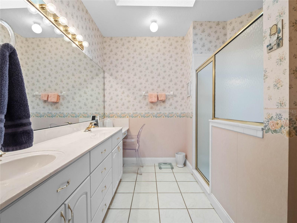
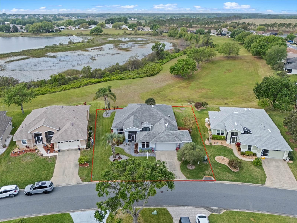
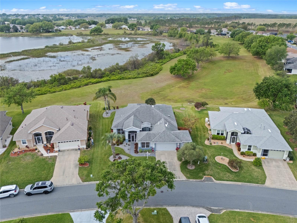
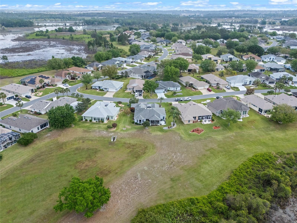
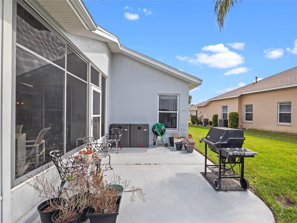
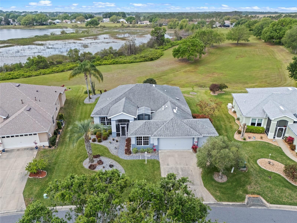
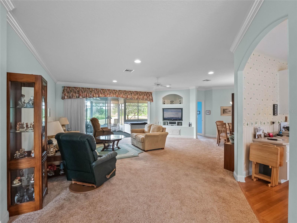
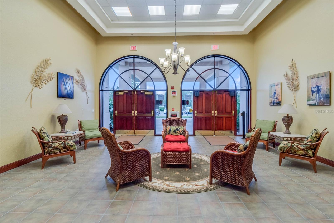
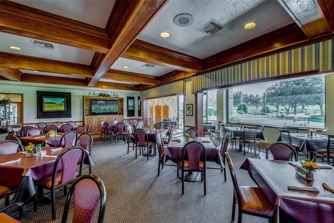
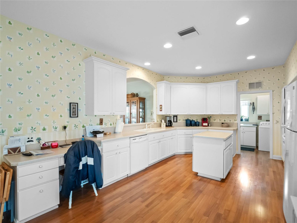
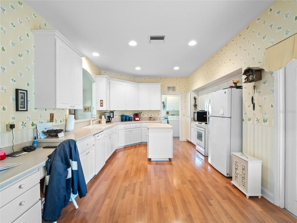
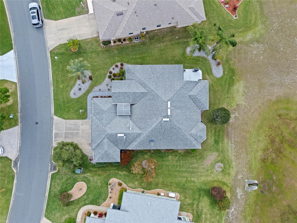
Active
22247 DRAW BRIDGE DR
$379,900
Features:
Property Details
Remarks
***NEW ROOF & SCREENS COMING SOON!***Wide, Open Spaces! This expanded York Model on a very desirable conservation lot premium offers it's new owners everything they need! Views of the water, golf cart garage with workbench and attic space, three-full bedrooms PLUS a den/office space under it's own thermostat! The nearly 500 square foot UNDER-AIR Florida Room is included in the 2428 square feet of living area and includes a free-standing hot tub! With three zones, great curb appeal, a gas line for your BBQ grill, and a 220 amp service, you'll have everything you ever dreamed of with this magnificent property. The York is known for it's expansive Cook's Kitchen with island, disposal, 42" upper cabinets, pull-outs, pantry, and more! The inside laundry room has enough space for your pantry overflow or as an additional closet to store bulk items. Three zones keeps this home running efficiently. All appliances convey, even the garage freezer, and some furniture is negotiable. The incredible lot has avocado and fig trees, shady oaks, and lovely curb appeal. This home has a side yard entry door that leads into the garage, a screened courtyard on the front and the one of the largest Florida Rooms in Royal Highlands' 55+ golf community! The roof was updated in 2015, HVAC in 2022, and the gas water heater was replaced in 2020. Enjoy the skylights, walk-in closets, split bedroom floor plan, formal and casual dining, along with a pass through from the kitchen to the dining area. You will fall in love with this one as soon as you walk into the front door. Don't delay! Royal Highlands is a 55+ golf community with fitness center, two pools, courts, softball field, clubs, dance floor, theater stage, and more! Come see what Central Florida 55+ is all about. Golf cart & pet friendly, putting greens, driving range and close to MCO, amusements, historic districts and medical facilities. See you soon!
Financial Considerations
Price:
$379,900
HOA Fee:
224
Tax Amount:
$2692.82
Price per SqFt:
$156.47
Tax Legal Description:
ROYAL HIGHLANDS PHASE 2 LOT 1020 PB 44 PGS 91-95 ORB 2026 PG 895 ORB 2494 PG 1531
Exterior Features
Lot Size:
9673
Lot Features:
Conservation Area, Landscaped, Level, Near Golf Course, Private
Waterfront:
No
Parking Spaces:
N/A
Parking:
Driveway, Garage Door Opener, Golf Cart Garage, Ground Level, Oversized, Workshop in Garage
Roof:
Shingle
Pool:
No
Pool Features:
N/A
Interior Features
Bedrooms:
3
Bathrooms:
2
Heating:
Natural Gas
Cooling:
Central Air
Appliances:
Dishwasher, Disposal, Dryer, Exhaust Fan, Gas Water Heater, Microwave, Range, Refrigerator, Washer
Furnished:
Yes
Floor:
Carpet, Ceramic Tile, Laminate
Levels:
One
Additional Features
Property Sub Type:
Single Family Residence
Style:
N/A
Year Built:
2002
Construction Type:
Block, Stucco
Garage Spaces:
Yes
Covered Spaces:
N/A
Direction Faces:
Northeast
Pets Allowed:
Yes
Special Condition:
None
Additional Features:
Courtyard, French Doors, Lighting, Rain Gutters, Sliding Doors
Additional Features 2:
VERIFY ALL INFORMATION WITH THE HOA FOR ACCURACY
Map
- Address22247 DRAW BRIDGE DR
Featured Properties