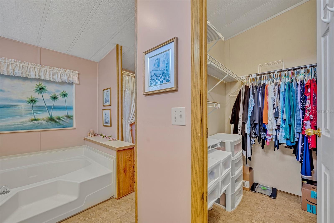
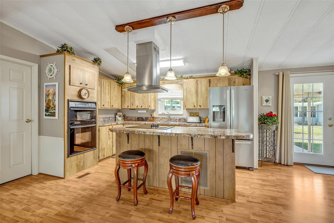
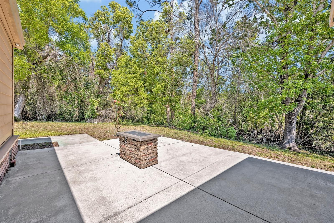
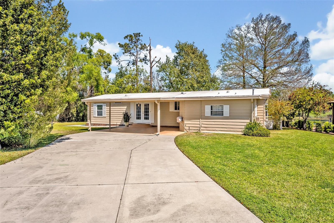


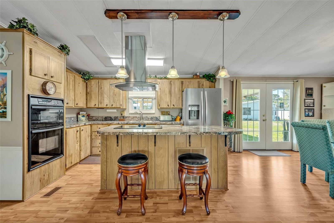
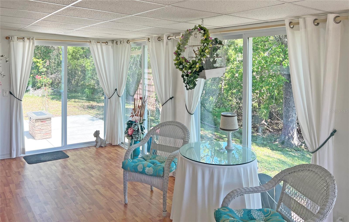
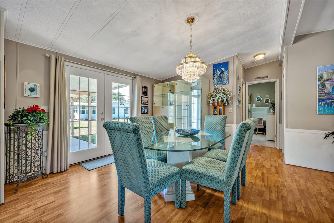
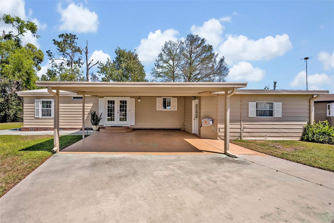
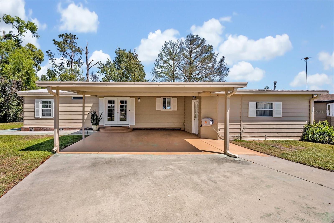
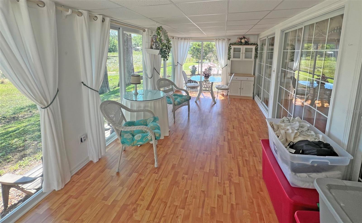

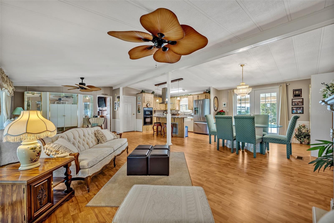

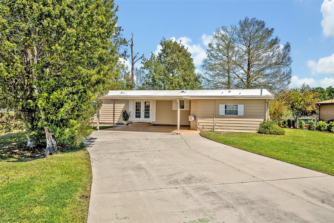

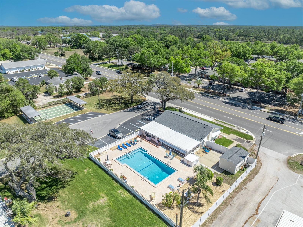
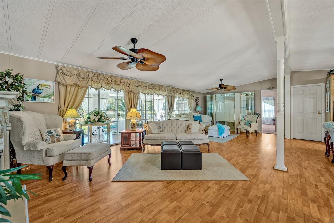
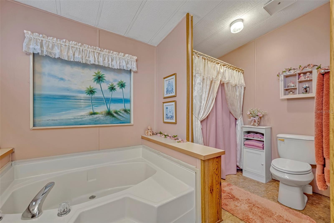
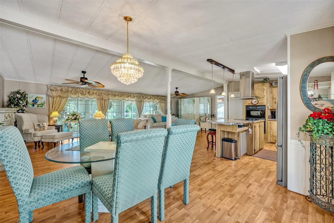
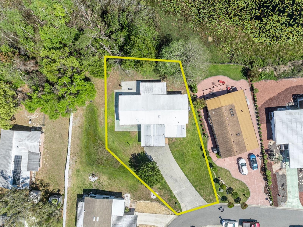

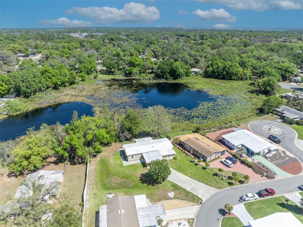
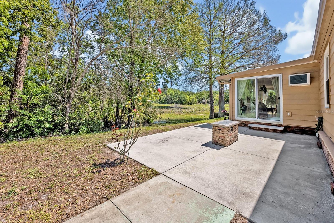
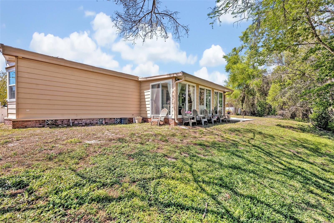
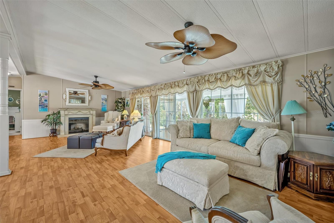
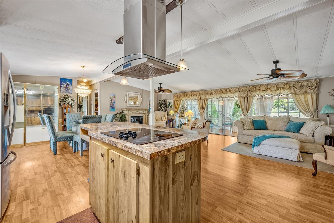
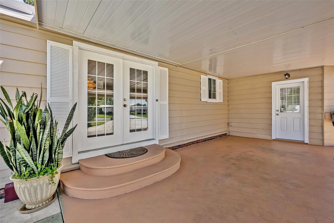
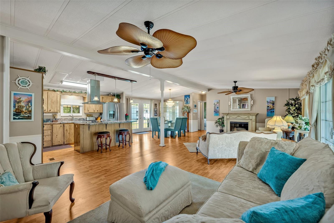
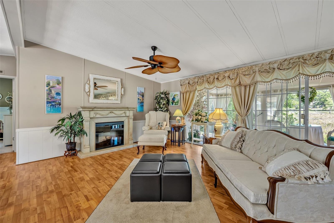
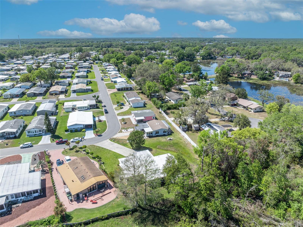

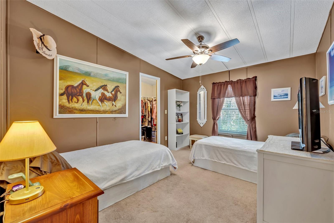



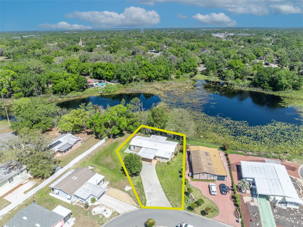
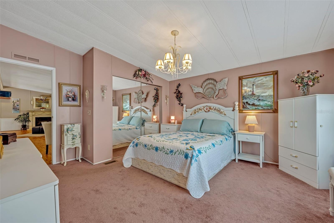
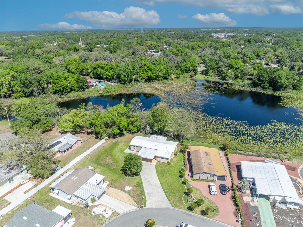
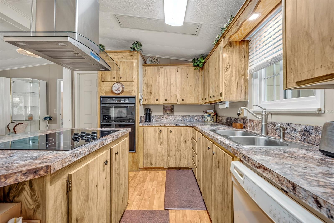
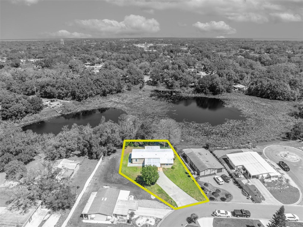
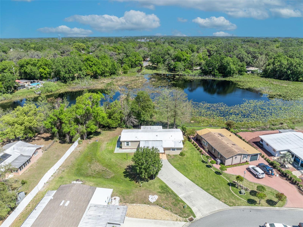
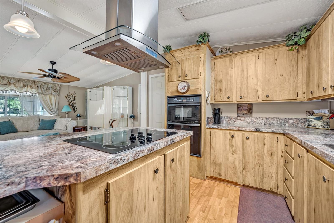

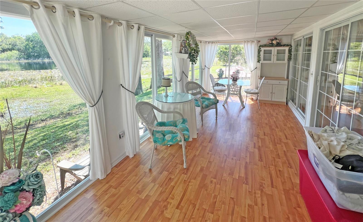
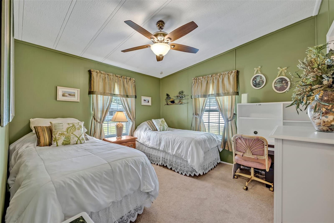
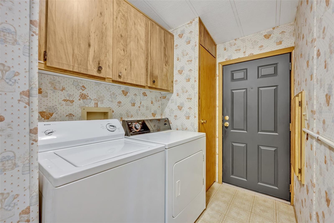
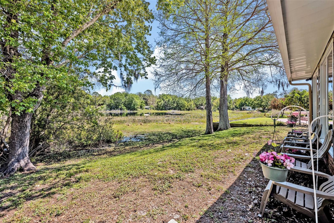
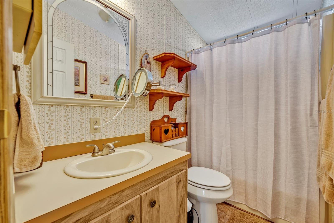

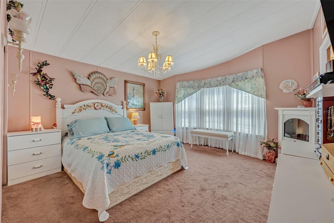
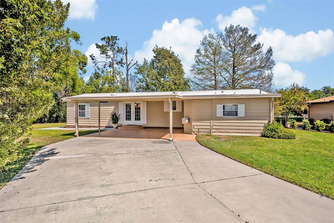

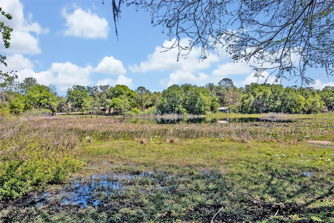


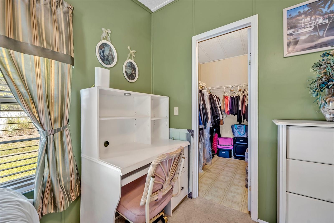



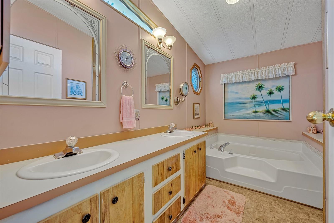

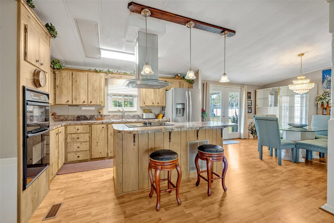
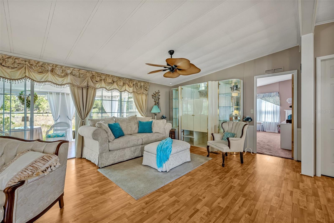

Active
2350 CONESTOGA DR
$249,900
Features:
Property Details
Remarks
Beautiful 3-Bedroom Lakefront Home in the 55+ Community of Coachwood East! Enjoy serene lakefront living in this spacious and beautifully upgraded 3-bedroom, 2-bathroom manufactured home overlooking Lake Dyches in the highly desirable 55+ community of Coachwood East. This charming home offers an open-concept layout with a combined kitchen, dining, and living area—perfect for entertaining and comfortable day-to-day living. Step inside to discover new windows, blinds, and upgraded doors throughout, along with a brand-new HVAC system for year-round comfort. The kitchen boasts modern upgrades, including a new refrigerator, dishwasher, wall oven, and microwave, plus a glass cooktop with a fan and hood. The primary suite offers a true retreat with double sinks, a large garden tub, and a walk-in shower, while all three bedrooms feature spacious walk-in closets. One of the home’s highlights is the expansive Florida room, offering approximately 180 sq. ft. of extra heated and cooled space with breathtaking lake views—the perfect spot to enjoy your morning coffee or unwind in the evening. An attached shed adds even more functionality, complete with a hot water heater, sink, extra refrigerator, and wall AC unit. The property also features an extra-long driveway with an insulated carport, providing plenty of covered parking. Just steps away, the heated community pool and clubhouse has fantastic opportunities for recreation and socializing. Plus, you’ll love being less than 10 minutes from downtown Leesburg, with its charming shops, dining, and entertainment options. If you’re looking for tranquil lakefront living in a friendly and amenity-rich 55+ community, this home is a rare find. Schedule your private showing today!
Financial Considerations
Price:
$249,900
HOA Fee:
50
Tax Amount:
$434
Price per SqFt:
$160.19
Tax Legal Description:
LEESBURG EAST COACHWOOD COLONY SECOND ADD SUB LOT 33 PB 27 PGS 94-95 ORB 3732 PG 1142 ORB 5309 PG 1995
Exterior Features
Lot Size:
7080
Lot Features:
Paved
Waterfront:
Yes
Parking Spaces:
N/A
Parking:
N/A
Roof:
Metal, Shingle
Pool:
No
Pool Features:
N/A
Interior Features
Bedrooms:
3
Bathrooms:
2
Heating:
Central
Cooling:
Central Air, Ductless
Appliances:
Dishwasher, Dryer, Microwave, Range, Refrigerator, Washer
Furnished:
No
Floor:
Carpet, Laminate
Levels:
One
Additional Features
Property Sub Type:
Manufactured Home
Style:
N/A
Year Built:
1986
Construction Type:
Metal Siding
Garage Spaces:
No
Covered Spaces:
N/A
Direction Faces:
West
Pets Allowed:
Yes
Special Condition:
None
Additional Features:
Sliding Doors
Additional Features 2:
Buyer and buyers agents to confirm all information, restrictions and approval process for leasing.
Map
- Address2350 CONESTOGA DR
Featured Properties