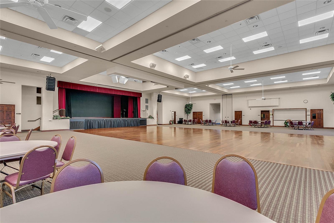
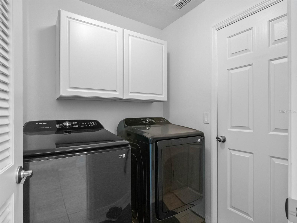
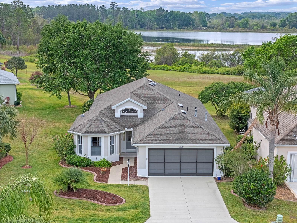
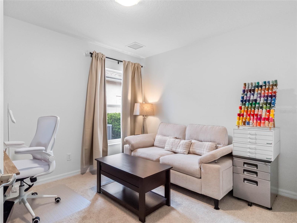
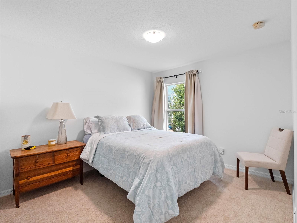
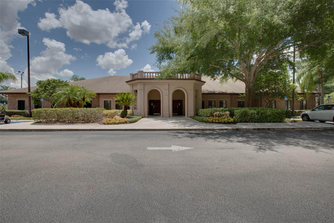
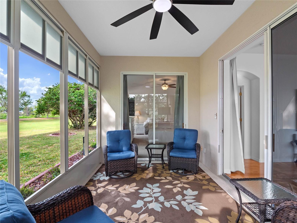
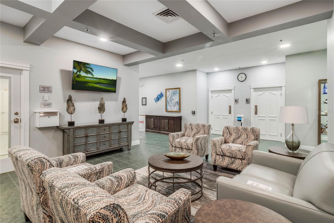
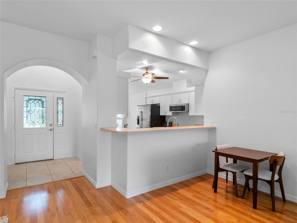
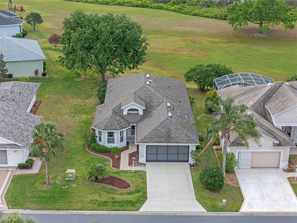
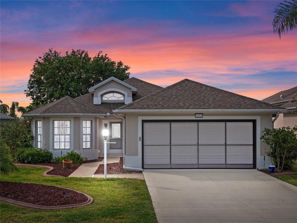
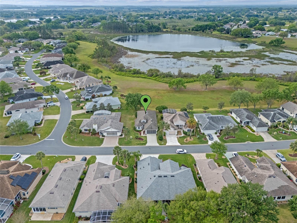
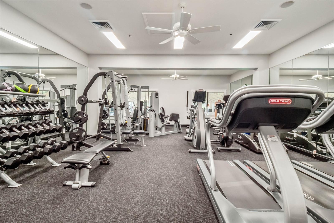
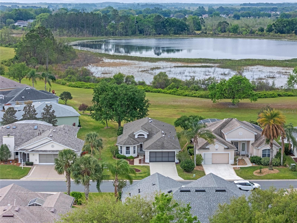
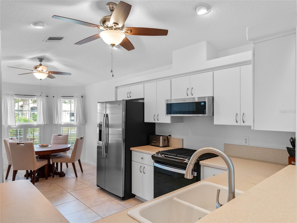
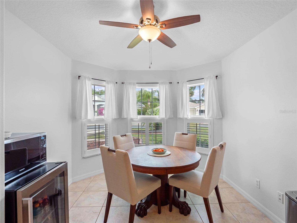
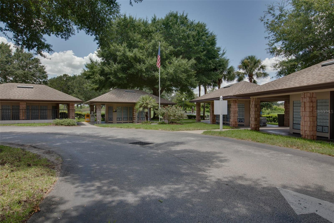
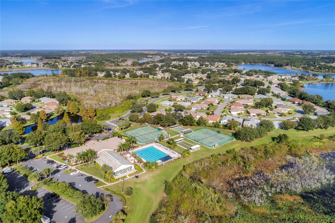
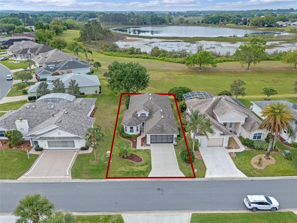
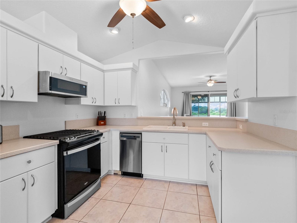
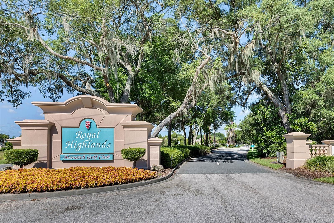
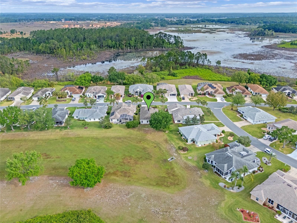
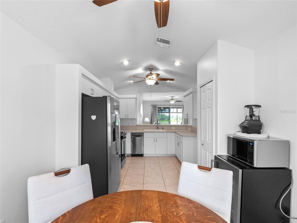
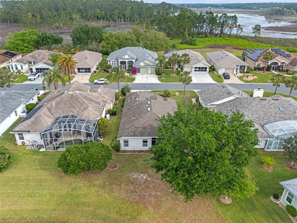
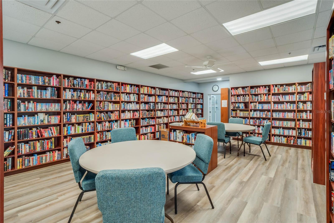
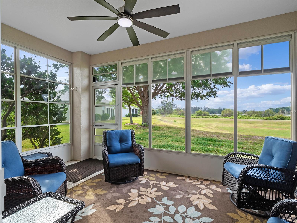
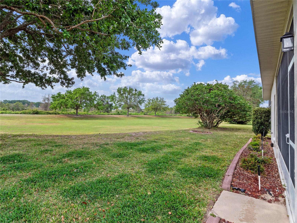
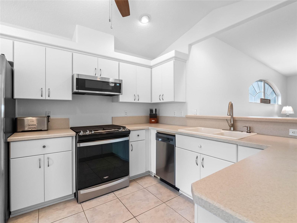
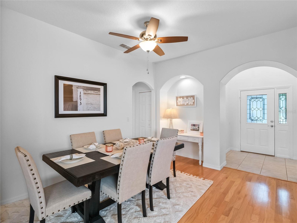
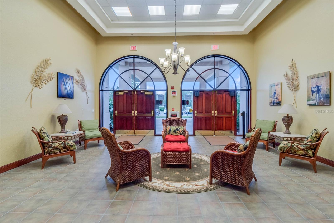
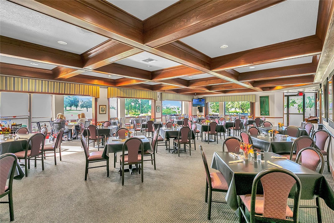
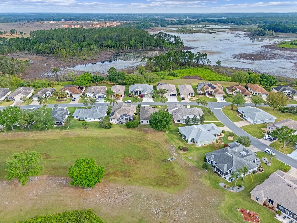
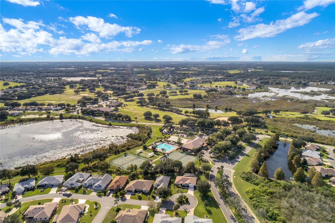
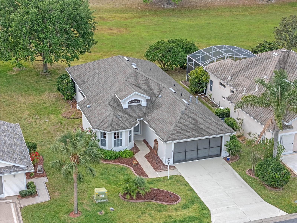
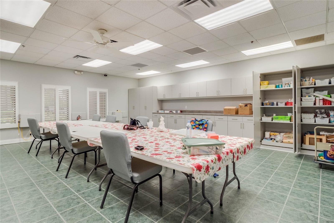
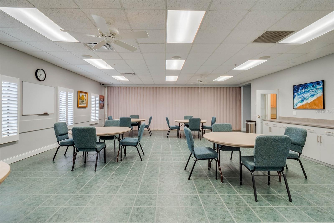
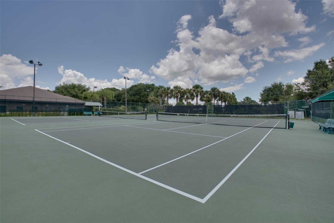
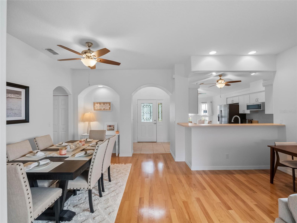
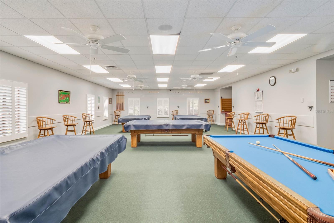
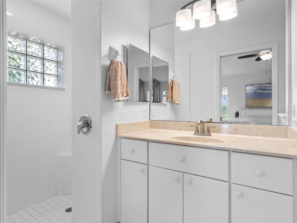
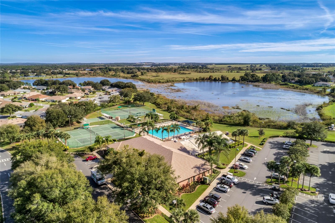
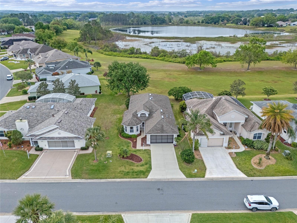
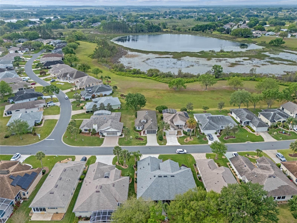
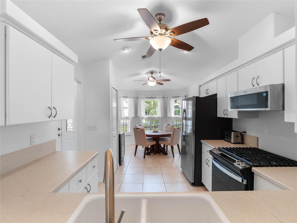
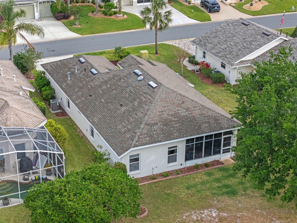
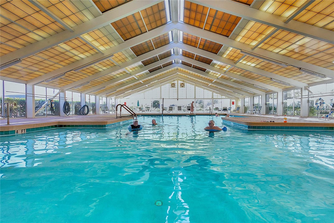
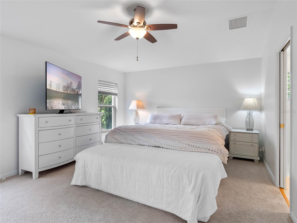
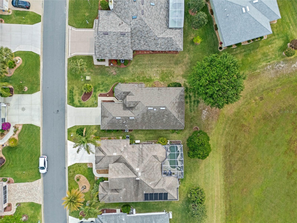
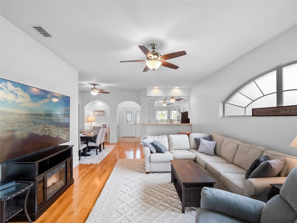
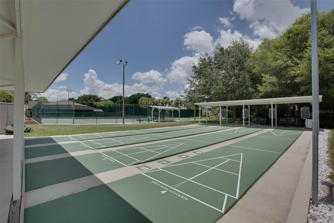
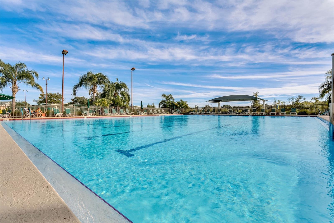
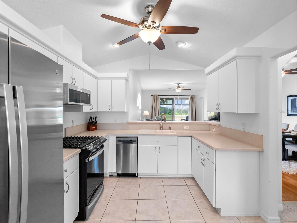
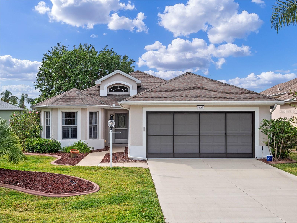
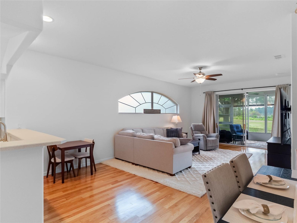
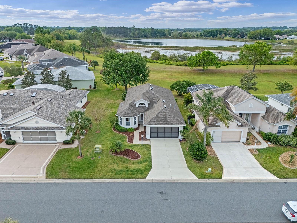
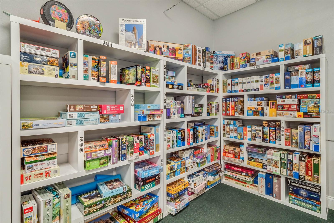
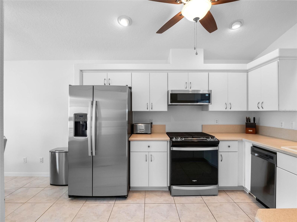
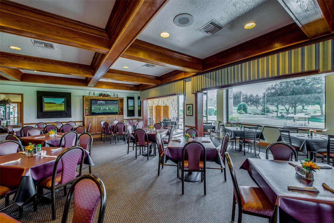
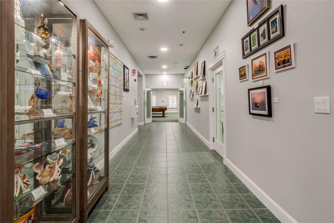
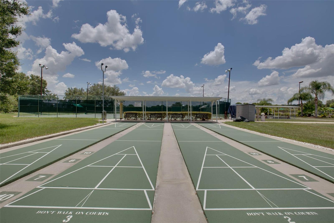
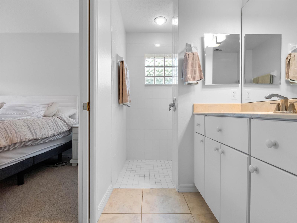
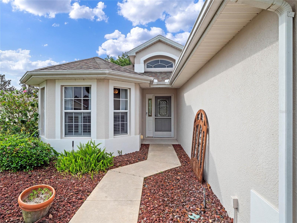
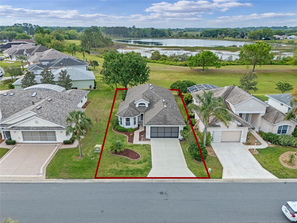
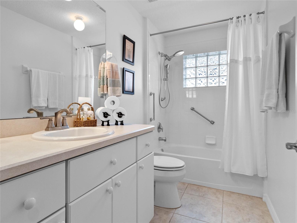
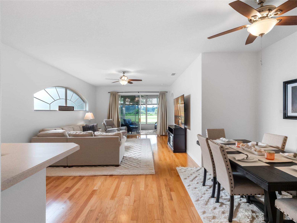
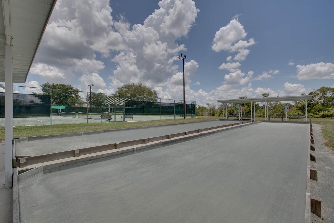
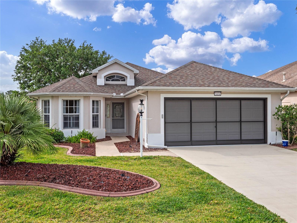
Active
5454 SIR CHURCHILL DR
$299,000
Features:
Property Details
Remarks
Fresh Paint INSIDE & OUTSIDE! 2015 Roof! 2019 HVAC! 2024 Water heater! This Carlisle Home is located on a gorgeous conservation lot premium with water and nature preserve views. Enjoy your enclosed Florida Room, three-bedroom/two-bathroom open concept floor plan with inside laundry room. The kitchen features a pantry, breakfast nook with Plantation Shutters, and overlooks the living room/dining area. High ceilings, wood flooring, new carpeting, and ample guest rooms that allow you to create an office or den. This home is move-in ready and has a lovely landscape. The low maintenance this home requires will allow its owners to play and enjoy all that Royal Highlands has to offer. A 55+ golf community with driving range, putting green and full-service restaurant has even more to offer its residents. Gated, with fitness center, two pools, courts, softball field, library, billiards, and craft space with kiln! The Great Hall features a full stainless community kitchen, dance floor, event space, theater stage and patio. Come see what the talk is all about! Close to MCO, amusement parks, shopping, restaurant, medical facilities and historic districts!
Financial Considerations
Price:
$299,000
HOA Fee:
224
Tax Amount:
$2036
Price per SqFt:
$181.54
Tax Legal Description:
ROYAL HIGHLANDS PHASE 2 LOT 1017 PB 44 PGS 91-95 ORB 2606 PG 1819
Exterior Features
Lot Size:
5462
Lot Features:
Landscaped, Level, Near Golf Course, Paved, Private
Waterfront:
No
Parking Spaces:
N/A
Parking:
Driveway, Garage Door Opener, Ground Level
Roof:
Shingle
Pool:
No
Pool Features:
N/A
Interior Features
Bedrooms:
3
Bathrooms:
2
Heating:
Natural Gas
Cooling:
Central Air
Appliances:
Dishwasher, Disposal, Dryer, Exhaust Fan, Gas Water Heater, Range, Range Hood, Refrigerator, Washer
Furnished:
Yes
Floor:
Carpet, Ceramic Tile, Wood
Levels:
One
Additional Features
Property Sub Type:
Single Family Residence
Style:
N/A
Year Built:
2004
Construction Type:
Block, Stucco
Garage Spaces:
Yes
Covered Spaces:
N/A
Direction Faces:
Northwest
Pets Allowed:
Yes
Special Condition:
None
Additional Features:
Irrigation System, Lighting, Rain Gutters, Sliding Doors
Additional Features 2:
VERIFY ALL INFORMATION FOR ACCURACY WITH THE HOA
Map
- Address5454 SIR CHURCHILL DR
Featured Properties