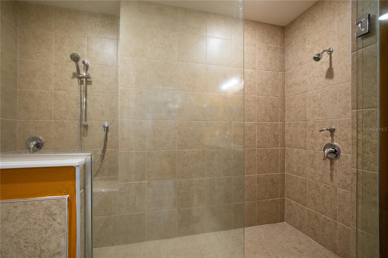
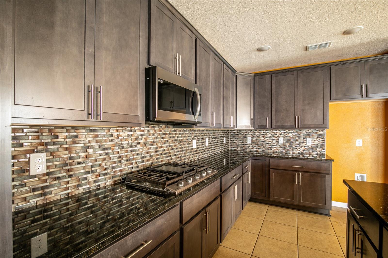
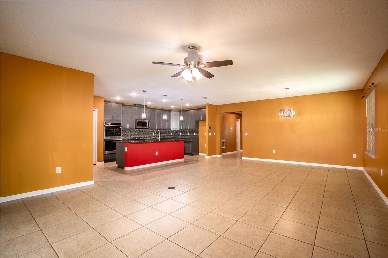
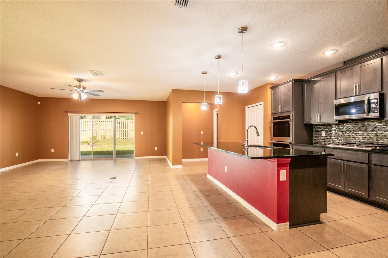

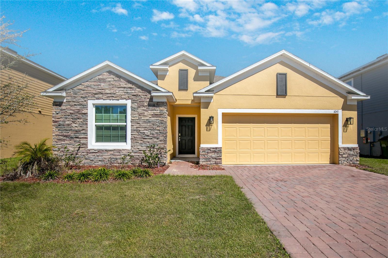
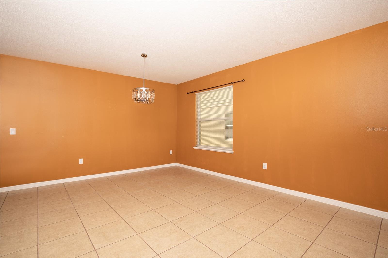
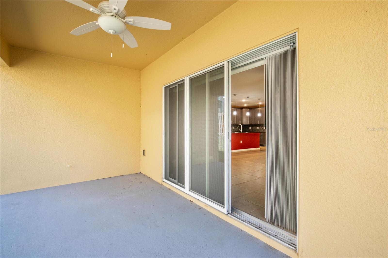
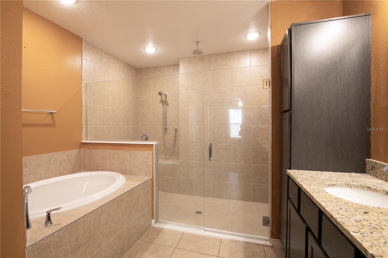
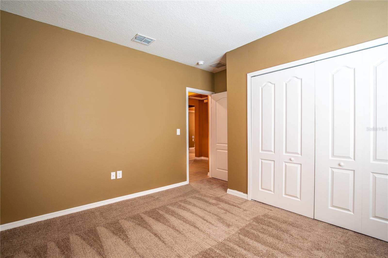
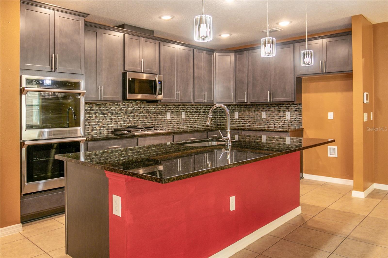
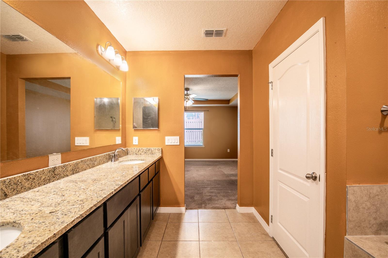
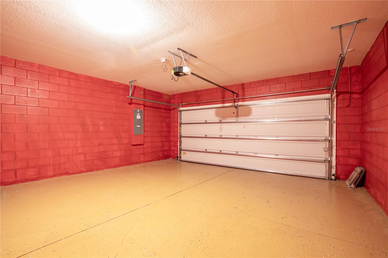
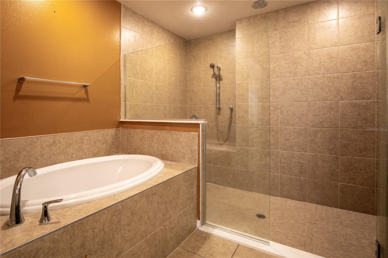
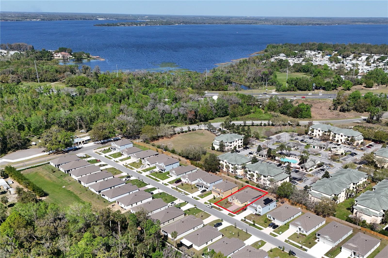
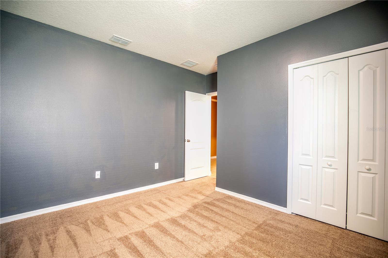
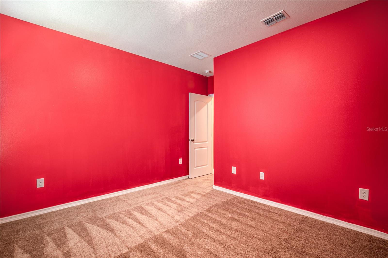
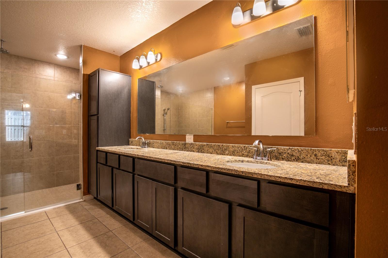
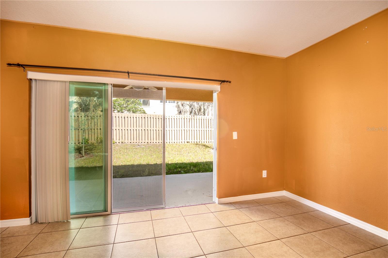
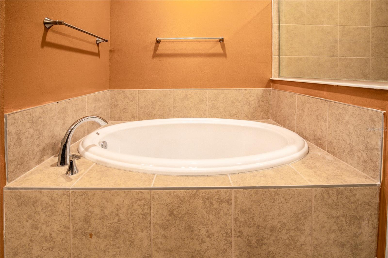
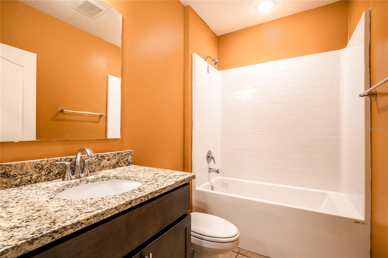
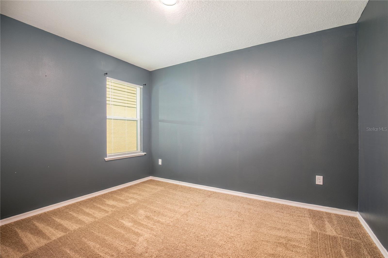
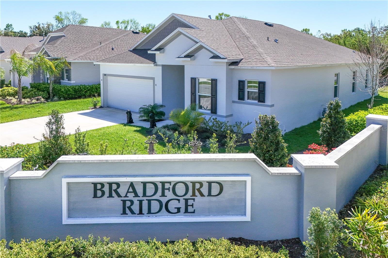
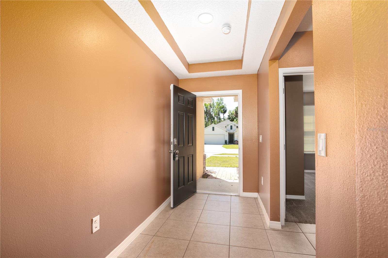
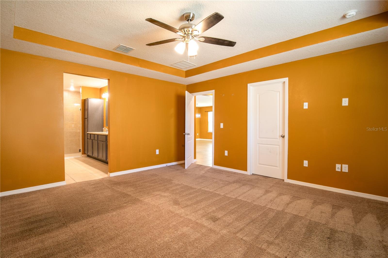
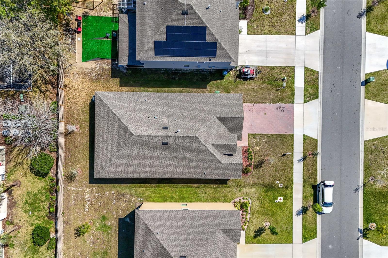
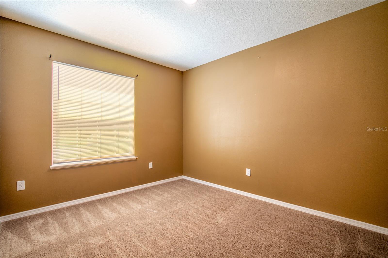
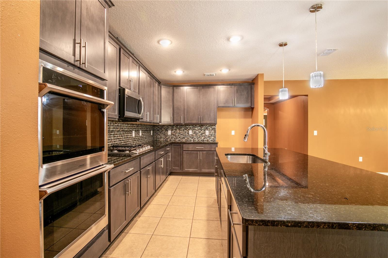
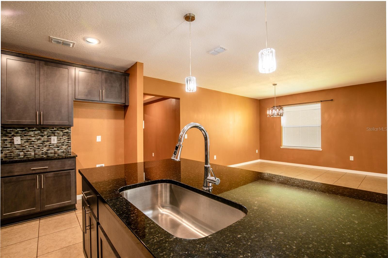

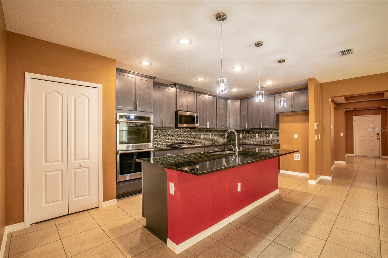
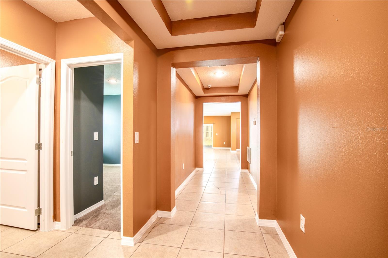
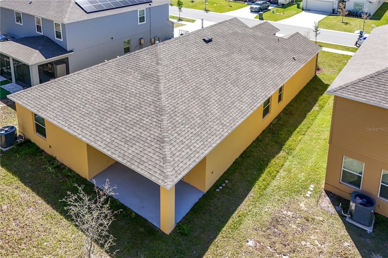

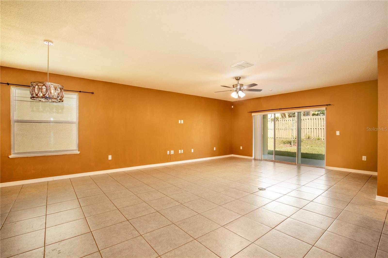
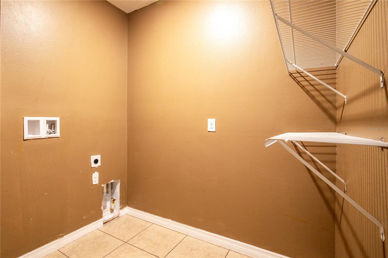
Active
1041 BRADFORD RIDGE DR
$350,000
Features:
Property Details
Remarks
Welcome to this beautifully maintained 4-bedroom, 2-bathroom home spanning over 2,000 sq. ft. of thoughtfully designed living space. From the moment you arrive, the paver driveway and stone-accented exterior create an inviting curb appeal that sets the tone for this exceptional property. Step inside to find tray ceilings with recessed lighting, leading seamlessly into the open-concept family room and kitchen area. The spacious kitchen is a chef’s dream, featuring modern cabinetry, a stylish backsplash, ample storage, and double ovens for your cooking convenience. Natural light pours in through the oversized sliding doors, providing a perfect view of the fully fenced backyard and offering easy access to the covered back porch—ideal for outdoor entertaining. The generous-sized bedrooms provide plenty of space for family and guests, while the primary suite is a true retreat with tray ceilings, a luxurious en suite featuring dual vanities, a large walk-in shower, and a relaxing garden tub. Additional highlights include; Tile flooring throughout, spacious 2-car garage, Low HOA fees, Nearby scenic lake views perfect for walks. This home is conveniently located just 15 minutes from downtown Mount Dora, 10 minutes to downtown Eustis and Tavares, and only an hour from Orlando International Airport and major theme parks. **Washer, dryer, and refrigerator are not included. Priced to sell—don’t miss out on this incredible opportunity! Schedule your private showing today!
Financial Considerations
Price:
$350,000
HOA Fee:
25
Tax Amount:
$2635
Price per SqFt:
$161.96
Tax Legal Description:
BRADFORD RIDGE PB 77 PG 26-27 LOT 10 ORB 6191 PG 42
Exterior Features
Lot Size:
6499
Lot Features:
N/A
Waterfront:
No
Parking Spaces:
N/A
Parking:
N/A
Roof:
Shingle
Pool:
No
Pool Features:
N/A
Interior Features
Bedrooms:
4
Bathrooms:
2
Heating:
Central, Natural Gas
Cooling:
Central Air
Appliances:
Built-In Oven
Furnished:
No
Floor:
Tile
Levels:
One
Additional Features
Property Sub Type:
Single Family Residence
Style:
N/A
Year Built:
2023
Construction Type:
Stucco
Garage Spaces:
Yes
Covered Spaces:
N/A
Direction Faces:
East
Pets Allowed:
Yes
Special Condition:
None
Additional Features:
Sidewalk
Additional Features 2:
N/A
Map
- Address1041 BRADFORD RIDGE DR
Featured Properties