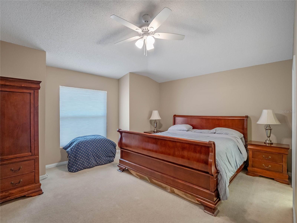
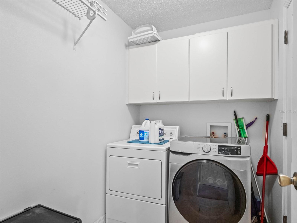
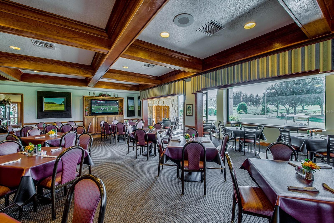
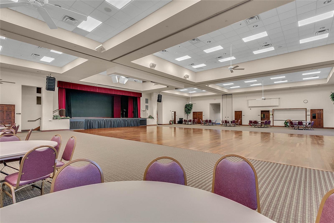
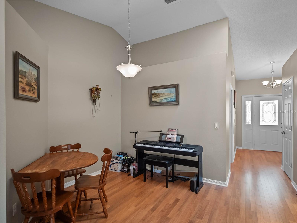
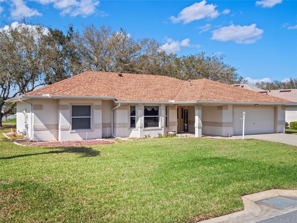
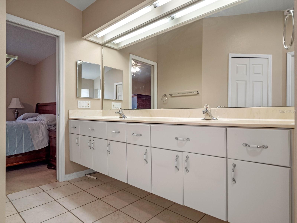
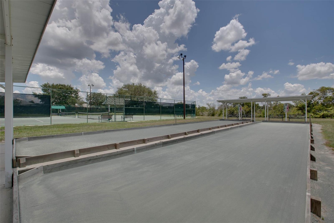
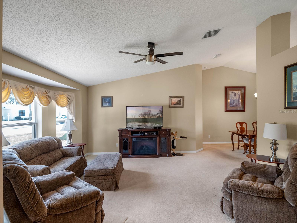
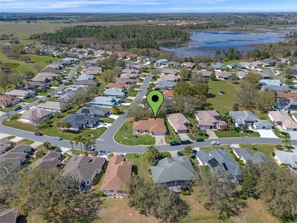
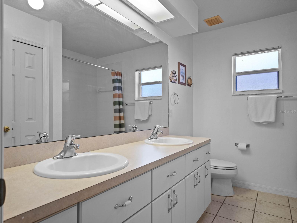
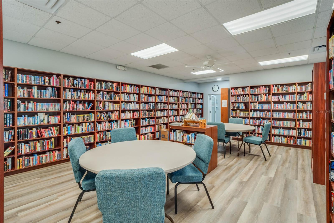
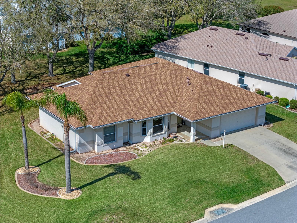
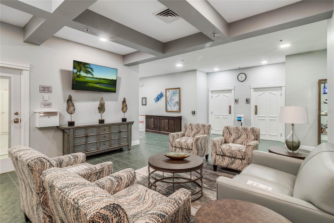
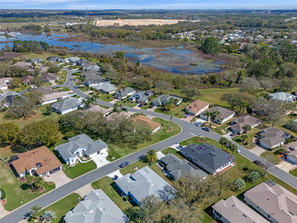
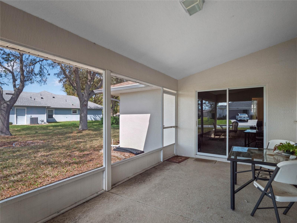
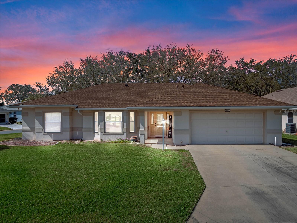
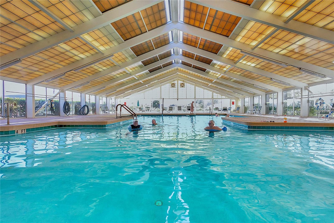
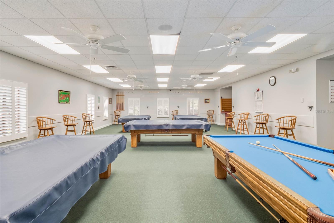
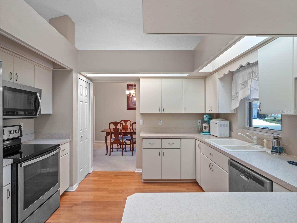
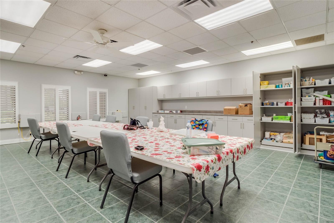
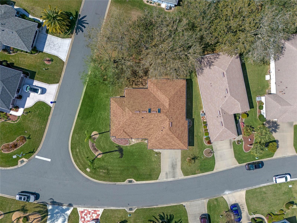
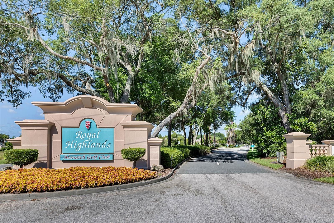
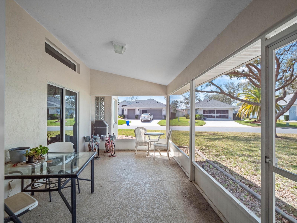
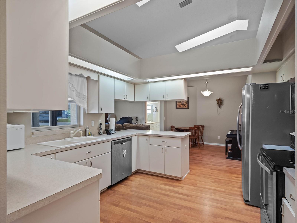
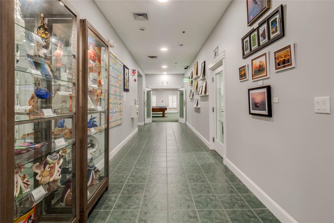
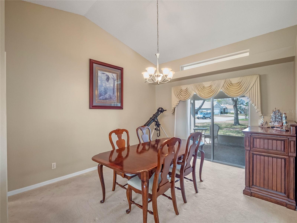
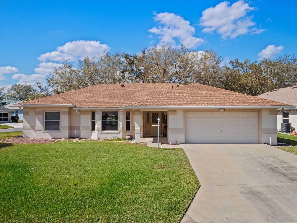
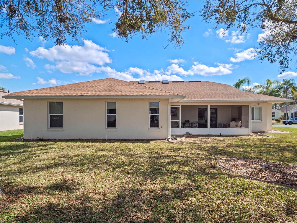
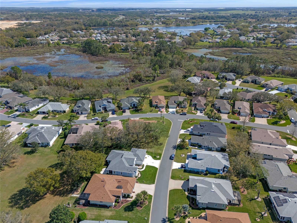
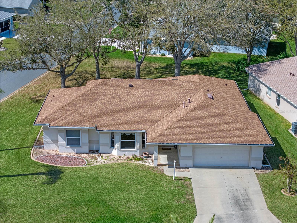
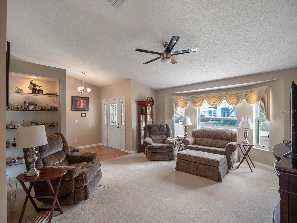
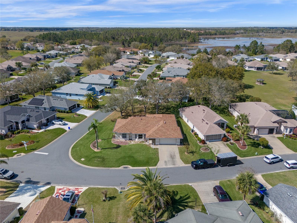
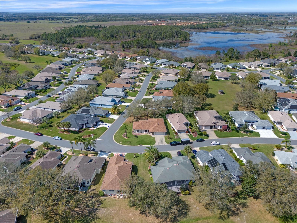
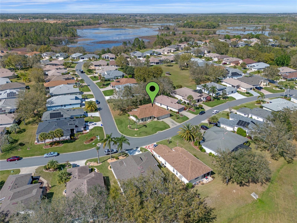
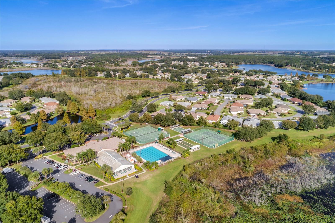
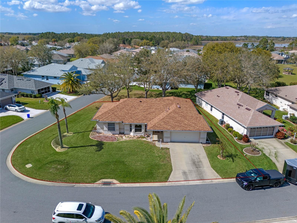
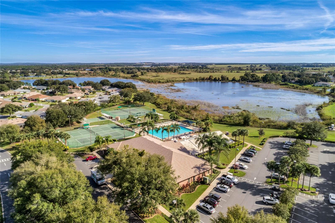
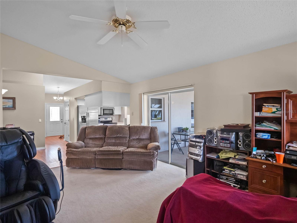
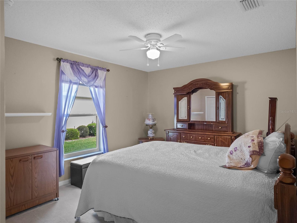
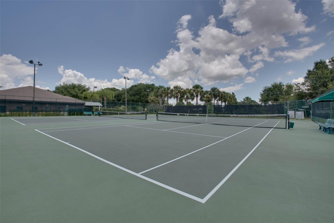
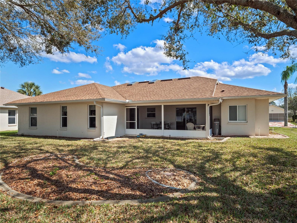
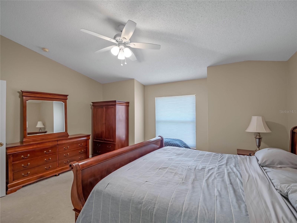
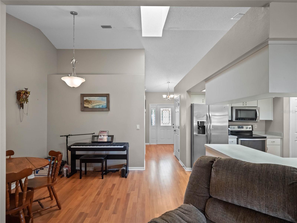
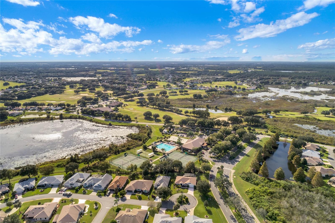
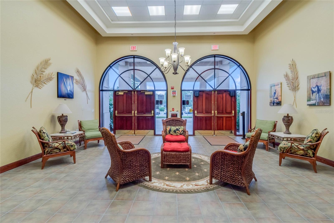
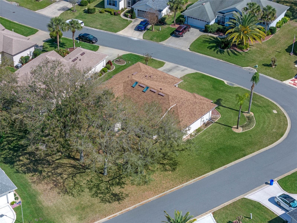
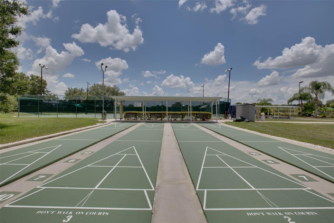
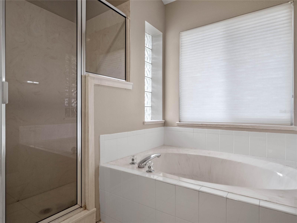
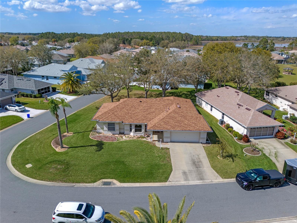
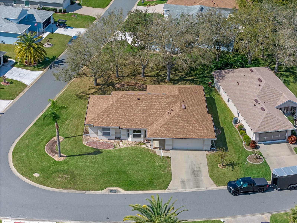
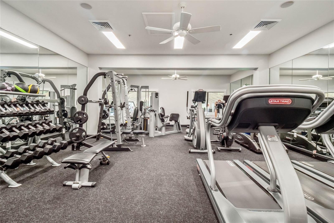
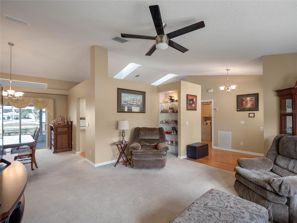
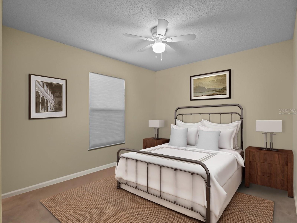
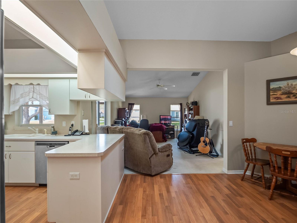
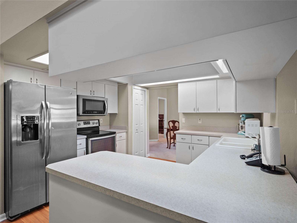
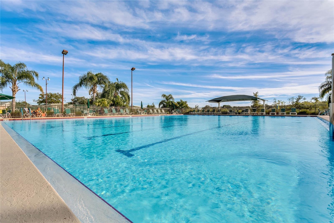
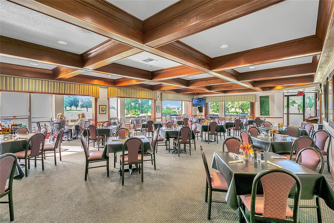
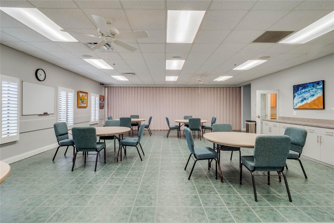
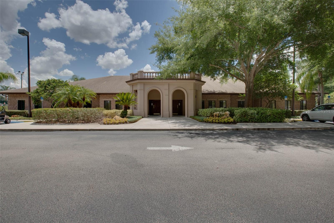
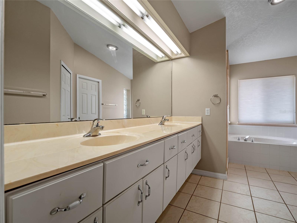
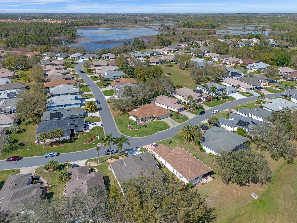
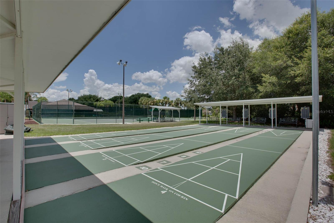
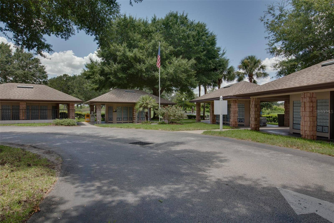
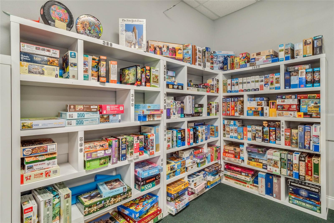
Active
5533 SQUIRES DR
$304,900
Features:
Property Details
Remarks
Situated on a large corner lot with shade trees and a low maintenance landscape, this Princess Model Pringle built CBS constructed home offers it's new owners nearly 2000 square feet of under air living! With three bedrooms and two bathrooms, both casual and formal living and dining areas, along with a large screened lanai and inside laundry, this home awaits you to bring your creativity and create the home you've always wanted! High ceilings with skylights, Stainless appliances, an updated 2020 roof and 2016 HVAC provide years of worry free retirement! This split bedroom floor plan has a center home kitchen, garbage disposal, pantry and ample closet space. The owner's suite has a dual vanity, soaker tub, and step-in shower. The guest quarters also provides a dual vanity and tub/shower for visiting friends and family. Priced with room for improvements and inspiration! Don't miss this chance to create a home where you can enjoy your best retirement in an active golf community with on-campus restaurant and pro shop. The Recreation Center offers two pools, billiards, courts, a fitness center and library. The Great Hall features live entertainment, dances, fitness classes and more! Close to MCO, medical facilities, shopping and historic districts. A short drive to the amusement parks and The Villages! Call today for your tour!
Financial Considerations
Price:
$304,900
HOA Fee:
224
Tax Amount:
$2609.38
Price per SqFt:
$159.55
Tax Legal Description:
ROYAL HIGHLANDS PHASE 2 LOT 1168 PB 44 PGS 91-95 ORB 5089 PG 1634
Exterior Features
Lot Size:
11055
Lot Features:
Corner Lot, Landscaped, Level, Near Golf Course, Oversized Lot, Paved, Private
Waterfront:
No
Parking Spaces:
N/A
Parking:
Driveway, Garage Door Opener, Ground Level
Roof:
Shingle
Pool:
No
Pool Features:
N/A
Interior Features
Bedrooms:
3
Bathrooms:
2
Heating:
Natural Gas
Cooling:
Central Air
Appliances:
Dishwasher, Disposal, Dryer, Exhaust Fan, Gas Water Heater, Ice Maker, Microwave, Range, Refrigerator, Washer
Furnished:
Yes
Floor:
Carpet, Ceramic Tile, Linoleum
Levels:
One
Additional Features
Property Sub Type:
Single Family Residence
Style:
N/A
Year Built:
2003
Construction Type:
Block, Stucco
Garage Spaces:
Yes
Covered Spaces:
N/A
Direction Faces:
Southeast
Pets Allowed:
Yes
Special Condition:
None
Additional Features:
Lighting, Rain Gutters, Sliding Doors
Additional Features 2:
VERIFY ALL INFORMATION WITH THE HOA FOR ACCURACY
Map
- Address5533 SQUIRES DR
Featured Properties