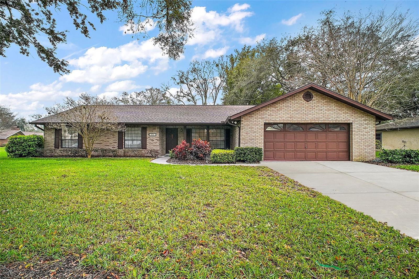
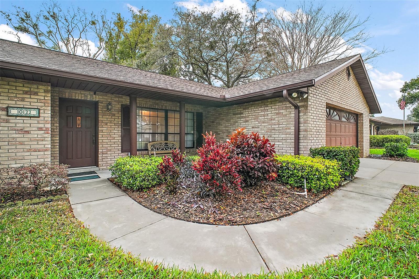
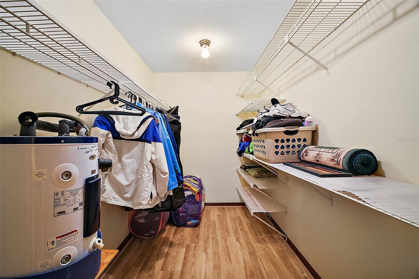
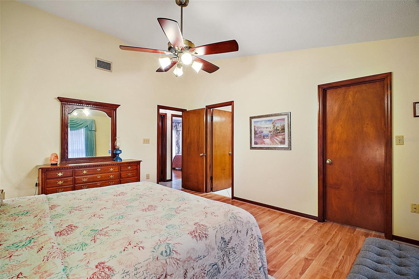
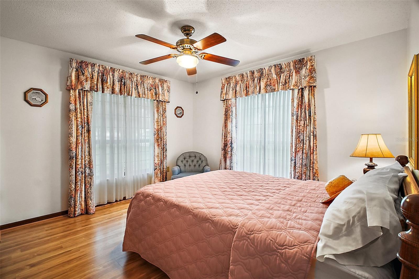
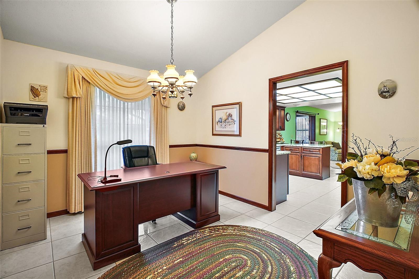
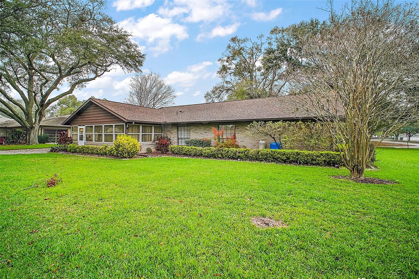
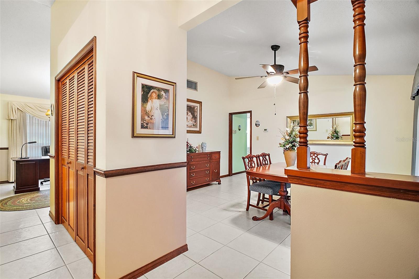
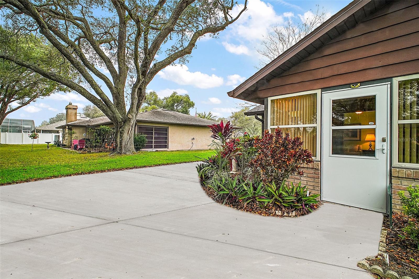
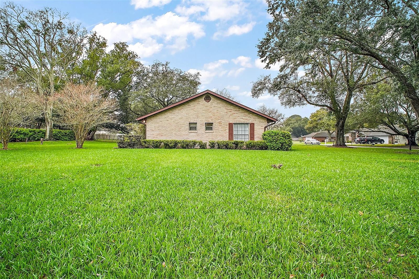
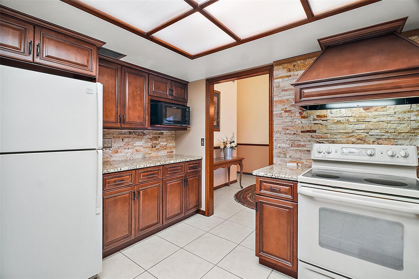
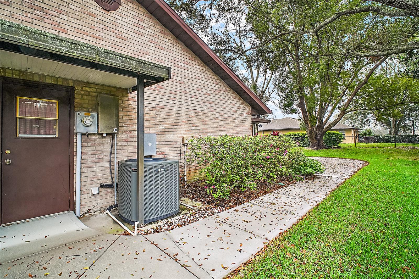
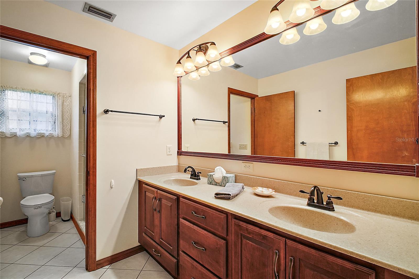
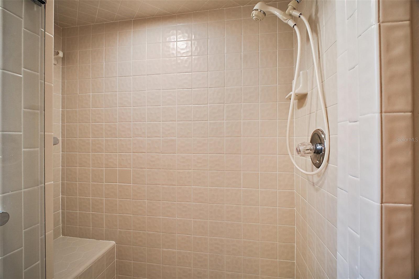
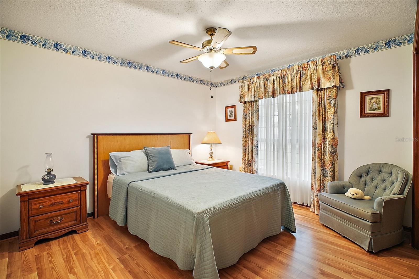
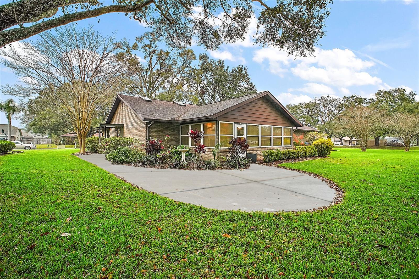
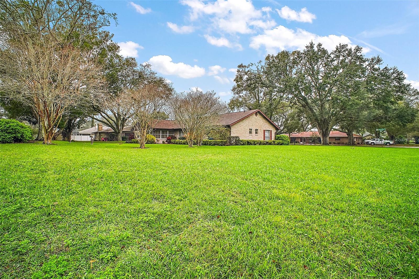
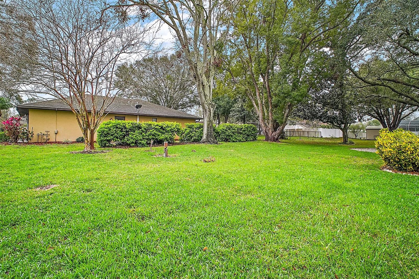
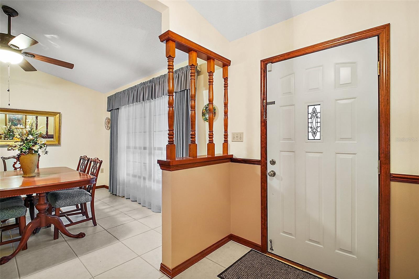
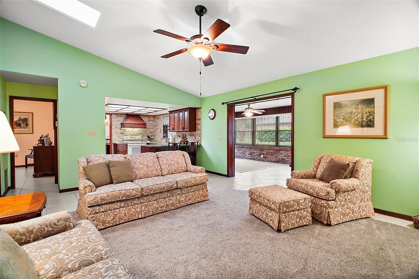
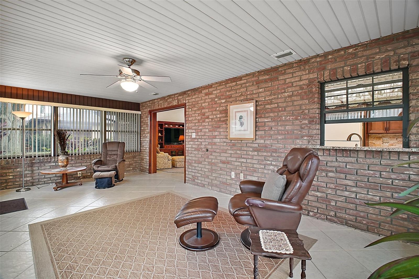
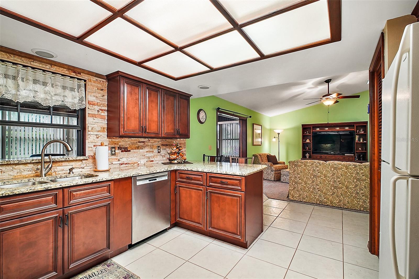
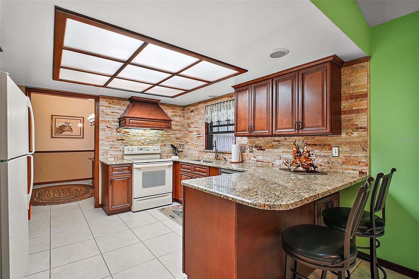
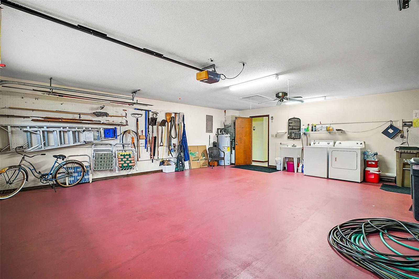
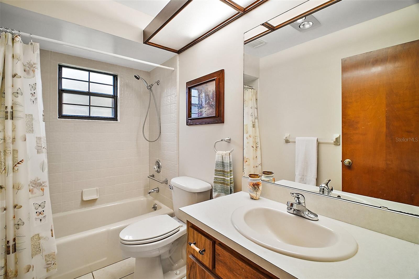
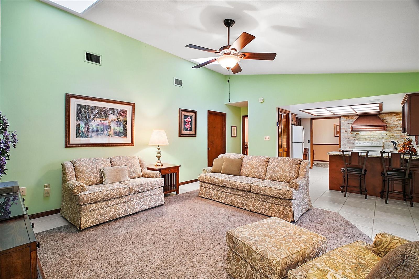
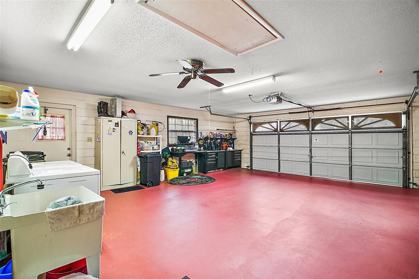
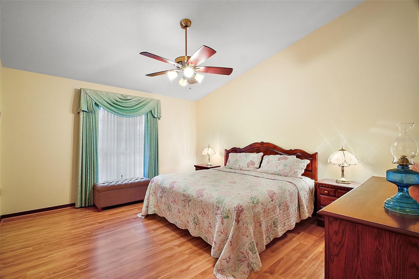
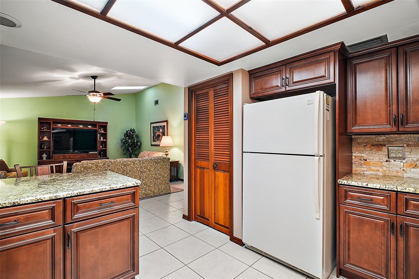
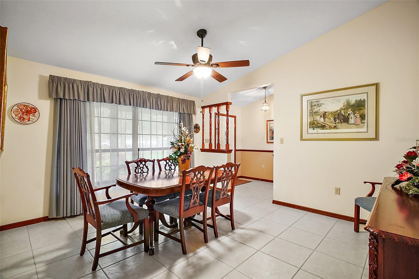
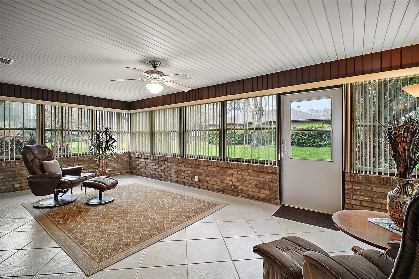
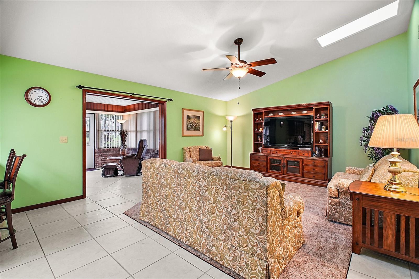
Active
10122 CANTERBURY DR
$350,000
Features:
Property Details
Remarks
BEAUTIFUL BRICK CHARMER IN DESIRABLE COUNTRY CLUB VIEW NEAR SILVER LAKE WITH LARGE ENCLOSED FLORIDA ROOM LOCATED ON .39 ACRE GORGEOUS CORNER LOCATION 2,144 sq. ft. A spacious driveway and attached oversized garage allow plenty of parking for the new owner, family, and friends. Step inside and be greeted by a warm, inviting, formal dining room perfect for those wonderful Christmas and Thanksgiving gala dinners! Open family room and kitchen, granite countertops, and all appliances are included. The family room has two bright skylights and plenty of room for furniture placement. Adjacent to the family, a large case opens to a super-sized Florida room 24x12 with multiple windows for a bright sun-filled room with central heat and air. Easy flow to the backyard open patio, perfectly set up for outdoor furniture and room for your grill. Need an in-home office? This home offers room for a nice-sized desk and room for storage cabinets. With three ample-sized bedrooms, the main suite has room for a king-size bed and a large walk-in closet with an extra water heater. The bathroom offers double sinks, a large open vanity top, a separate walk-in shower, and a tile floor. The second and third bedrooms will accommodate twin or queen-sized beds, and all bedrooms have ceiling fans and laminate flooring. New roof in April of 2021, and best of all, no HOA fees! The location is excellent and oh so close to shopping, grocery restaurants, and more. Orlando and theme parks are about an hour away and a short drive to the East and West Coast beaches...we are ideally located in central Florida
Financial Considerations
Price:
$350,000
HOA Fee:
N/A
Tax Amount:
$4309.87
Price per SqFt:
$163.25
Tax Legal Description:
COUNTRY CLUB VIEW SUB 4TH ADD LOT 11 PB 25 PGS 67-68 ORB 4003 PGS 198-200
Exterior Features
Lot Size:
15820
Lot Features:
Corner Lot
Waterfront:
No
Parking Spaces:
N/A
Parking:
N/A
Roof:
Shingle
Pool:
No
Pool Features:
N/A
Interior Features
Bedrooms:
3
Bathrooms:
2
Heating:
Central
Cooling:
Central Air
Appliances:
Dishwasher, Dryer, Electric Water Heater, Microwave, Range, Range Hood, Washer
Furnished:
No
Floor:
Ceramic Tile, Laminate
Levels:
One
Additional Features
Property Sub Type:
Single Family Residence
Style:
N/A
Year Built:
1985
Construction Type:
Brick
Garage Spaces:
Yes
Covered Spaces:
N/A
Direction Faces:
East
Pets Allowed:
No
Special Condition:
None
Additional Features:
Private Mailbox
Additional Features 2:
N/A
Map
- Address10122 CANTERBURY DR
Featured Properties