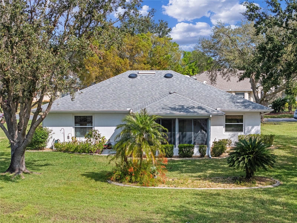
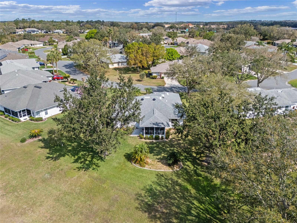
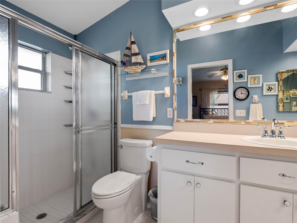
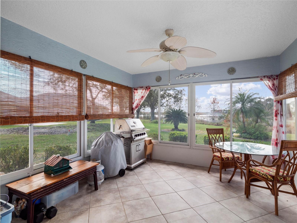
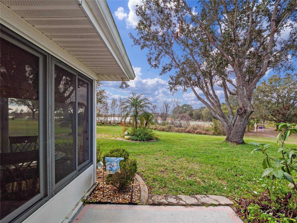
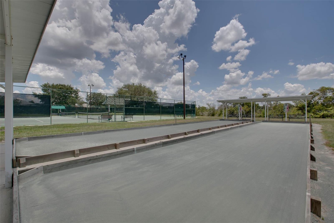
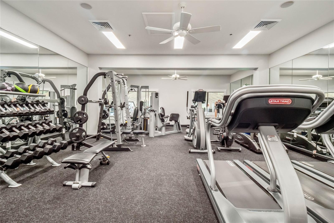
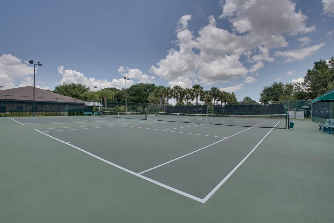
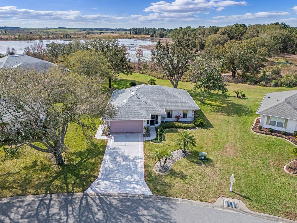
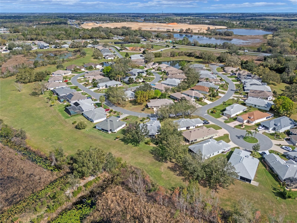
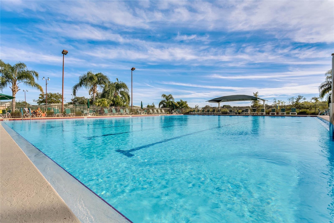
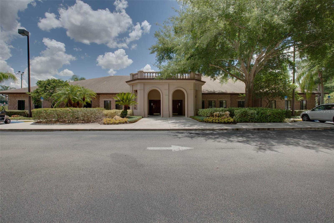
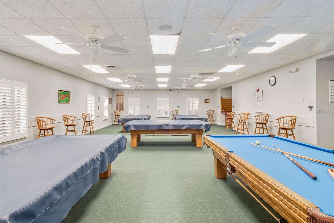
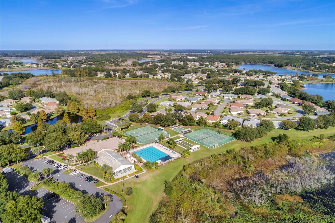
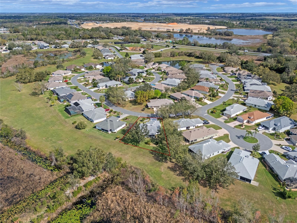
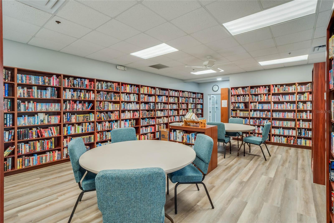
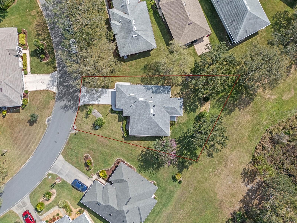
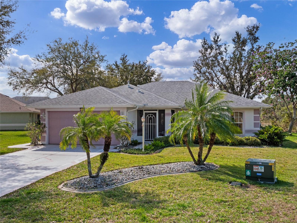
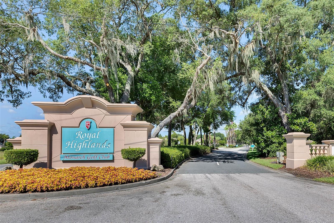
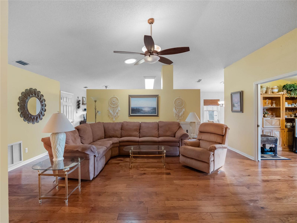
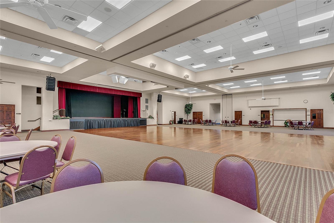
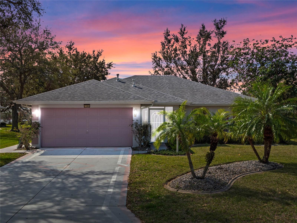
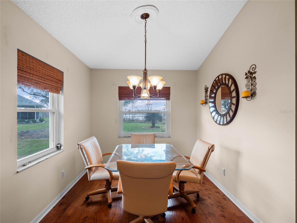
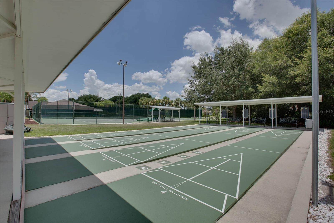
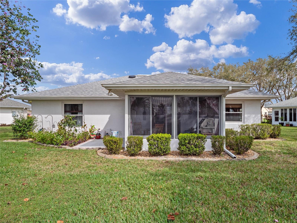
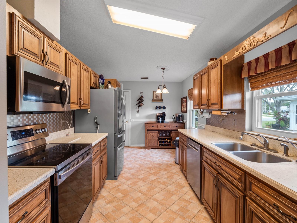
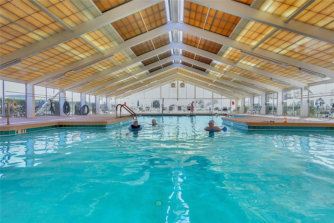
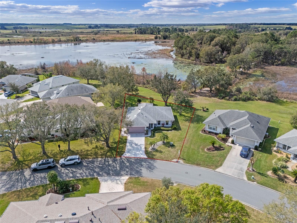
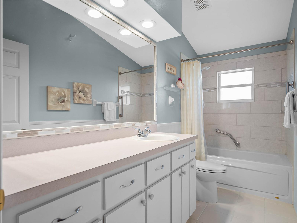
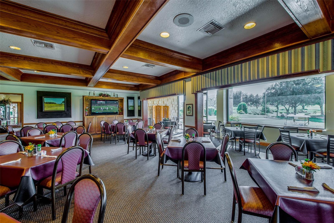
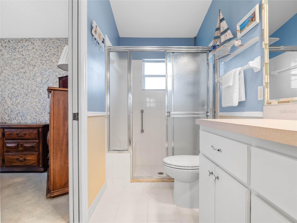
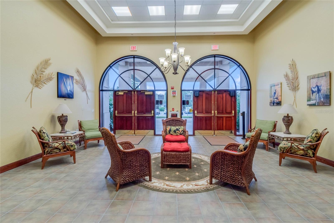
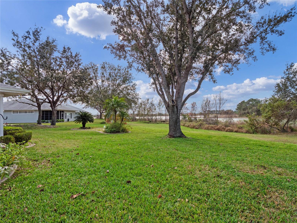
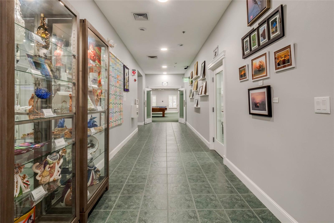
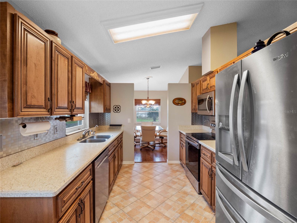
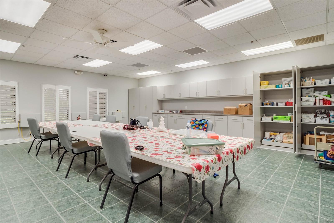
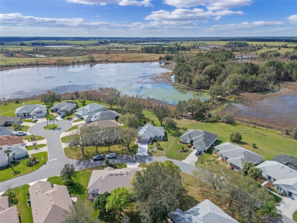
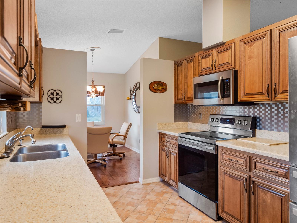
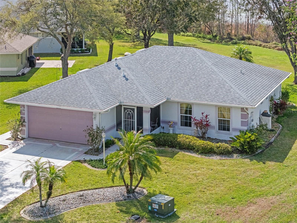
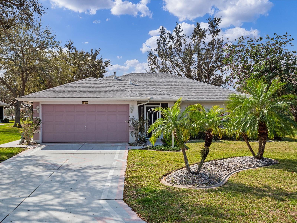
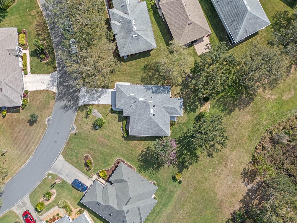
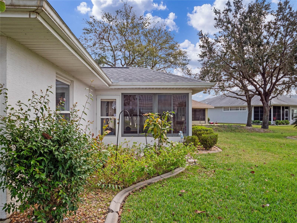
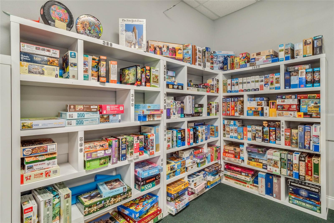
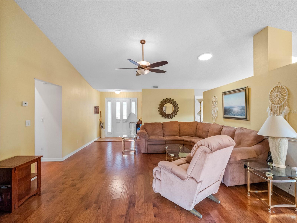
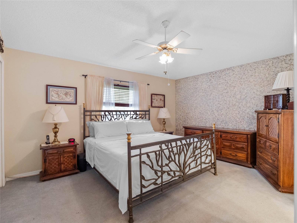
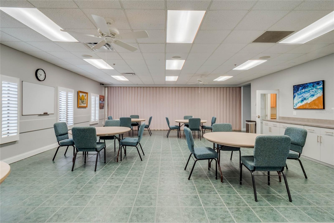
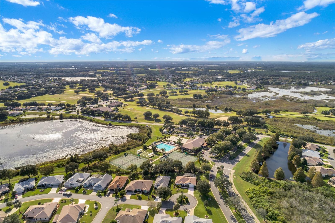
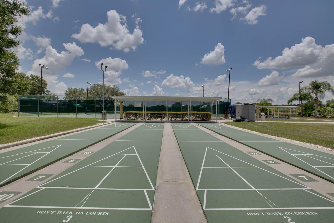
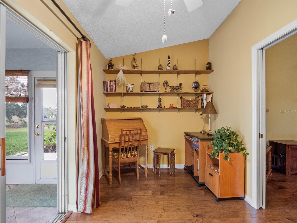
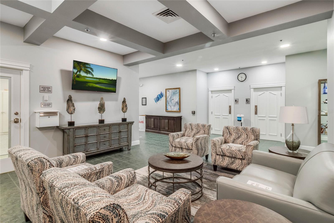
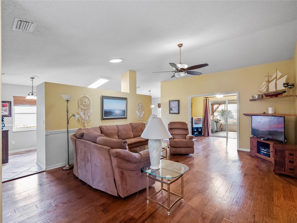
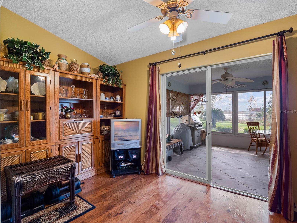
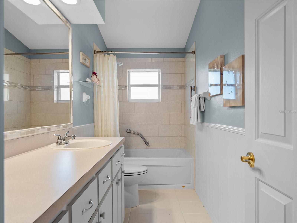
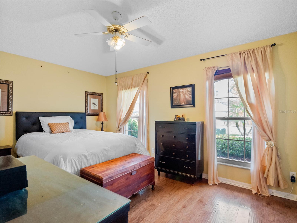
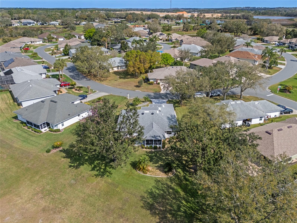
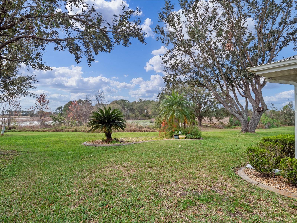
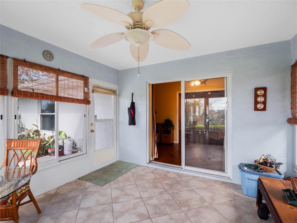
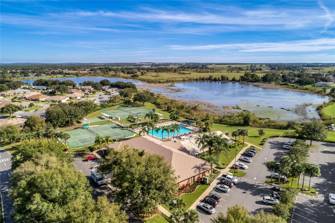
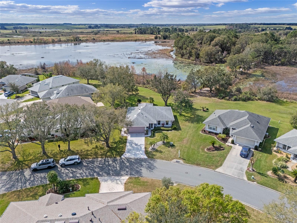
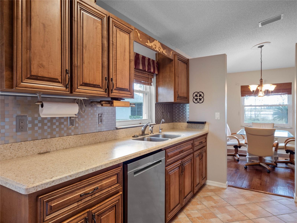
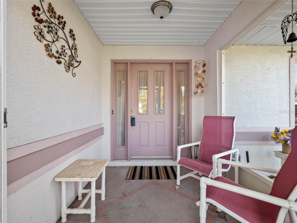
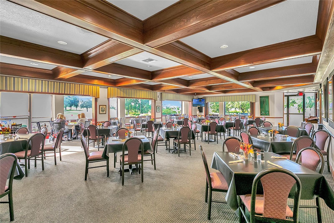
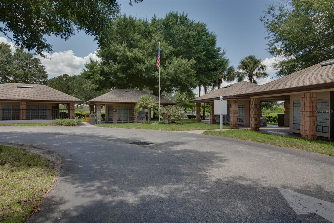
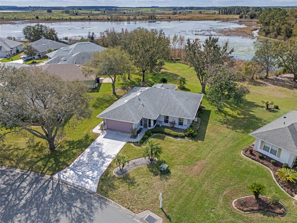
Active
21902 KING HENRY AVE
$284,900
Features:
Property Details
Remarks
This 1447 square foot Buckingham Model sits on a lovely lot premium with water views from almost every room! Our two bedroom and a den has direct access to the nature trail, leading you out to a private oasis where you can become one with nature! The only rear neighbors you'll ever have will be birds and turtles! CBS (Block & Stucco) Construction, a two-car garage with laundry, access to the side yard and attic storage allow owners ample storage. The screened entry leads you into the foyer with views of the Florida Room and Conservation! The vaulted ceilings, spacious living areas, and enclosed Florida Room make this cozy home a must-see! The Kitchen has wood cabinets, breakfast bar, dining nook, stainless appliances and solid surface counters. Solar tube skylights, water softener, 2019 water heater, 2007 HVAC & 2018 Roof along with 8 updated windows, provides efficiency and comfort. The jacuzzi jetted tub was updated in 2014 and the entry was rescreened in 2011. This home can be sold furnished/turnkey for easy move-in. A great property for a snowbird or seasonal resident. Royal Highlands is a golf cart and pet friendly HOA with a low monthly fee that includes cable and internet. Equipped with and on campus restaurant, two pools, fitness center, courts, softball field and library. You'll enjoy craft rooms, billiards, Great Hall with dance floor and theater stage as well as the Monarch Golf Club's driving range and pro shop! Book your tour today!
Financial Considerations
Price:
$284,900
HOA Fee:
224
Tax Amount:
$1745.74
Price per SqFt:
$196.89
Tax Legal Description:
ROYAL HIGHLANDS PHASE 1-CA LOT 612
Exterior Features
Lot Size:
8255
Lot Features:
Conservation Area, In County, Landscaped, Level, Near Golf Course, Paved, Private, Unincorporated
Waterfront:
Yes
Parking Spaces:
N/A
Parking:
Driveway, Garage Door Opener, Ground Level
Roof:
Shingle
Pool:
No
Pool Features:
N/A
Interior Features
Bedrooms:
2
Bathrooms:
2
Heating:
Natural Gas
Cooling:
Central Air
Appliances:
Dishwasher, Disposal, Electric Water Heater, Exhaust Fan, Gas Water Heater, Ice Maker, Microwave, Range, Range Hood, Refrigerator, Washer
Furnished:
Yes
Floor:
Carpet, Ceramic Tile, Hardwood
Levels:
One
Additional Features
Property Sub Type:
Single Family Residence
Style:
N/A
Year Built:
1998
Construction Type:
Block, Stucco
Garage Spaces:
Yes
Covered Spaces:
N/A
Direction Faces:
East
Pets Allowed:
Yes
Special Condition:
None
Additional Features:
Irrigation System, Lighting, Rain Gutters
Additional Features 2:
Please verify with the HOA
Map
- Address21902 KING HENRY AVE
Featured Properties