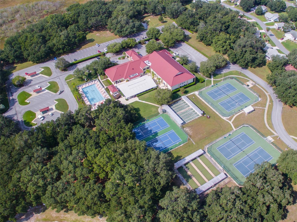
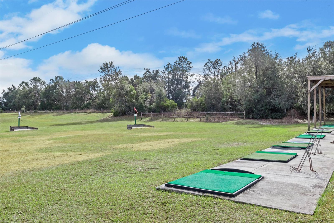
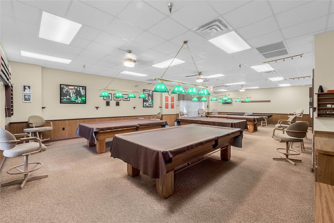
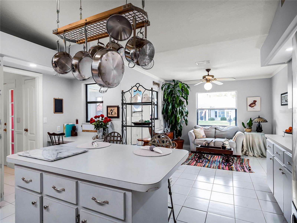
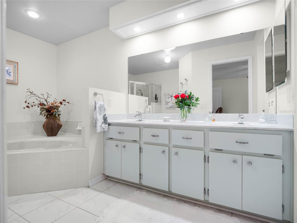
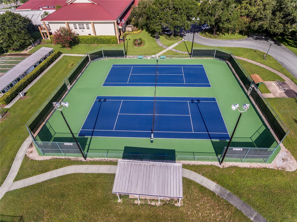
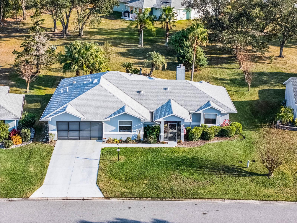
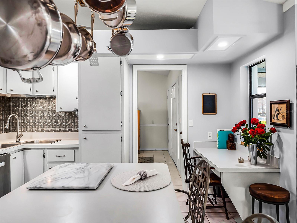
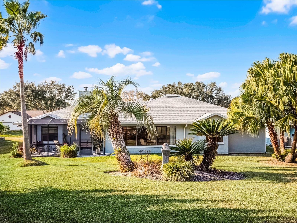
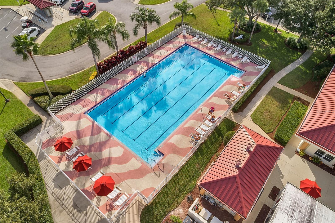
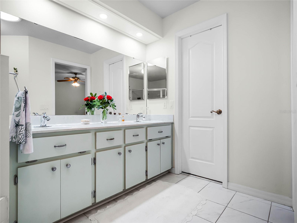
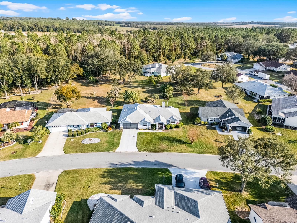
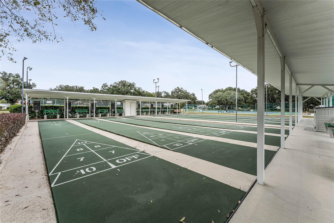
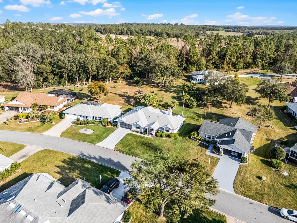
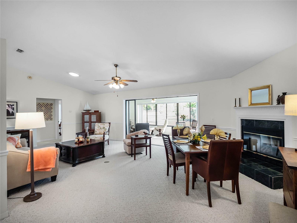
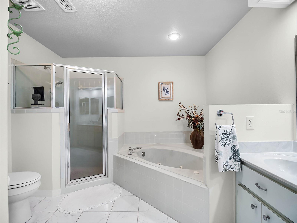
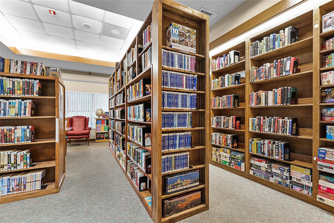

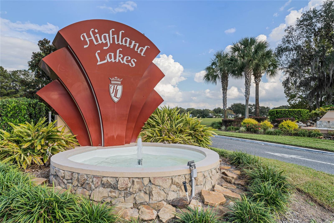

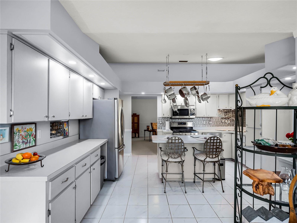
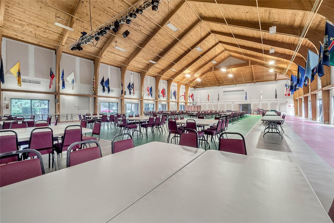
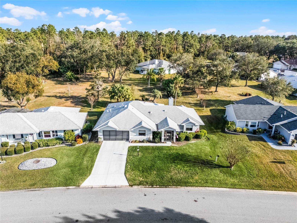
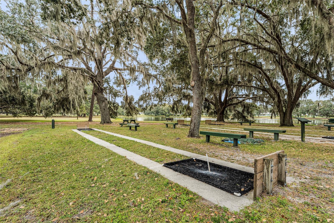
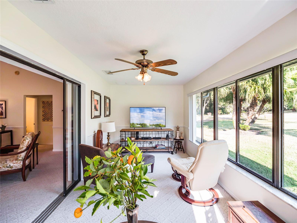
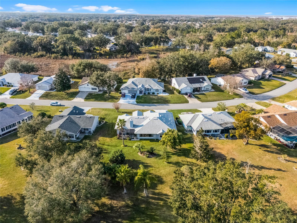
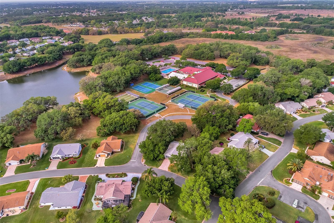
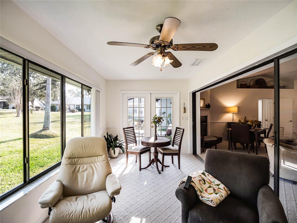
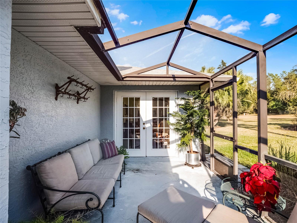
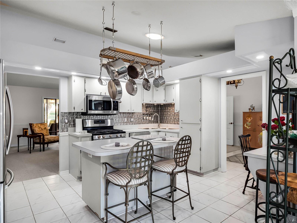
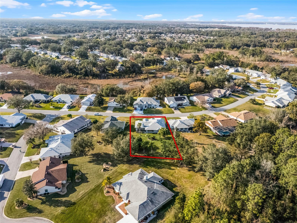
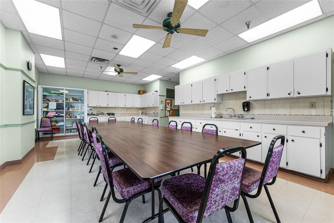
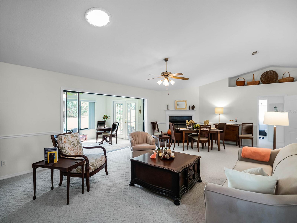
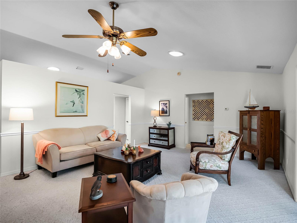
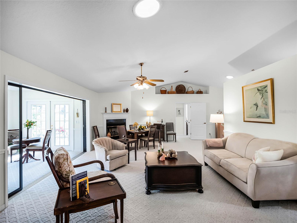
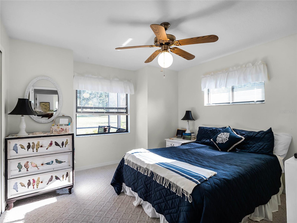
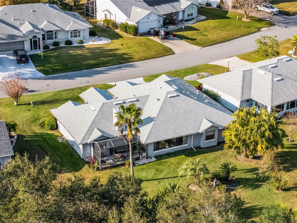
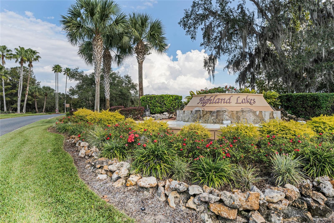

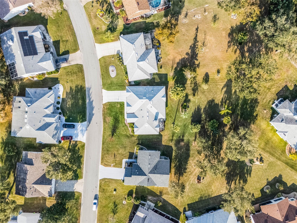
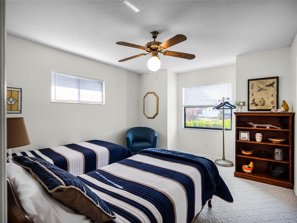
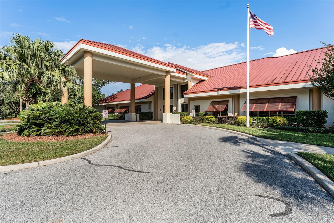
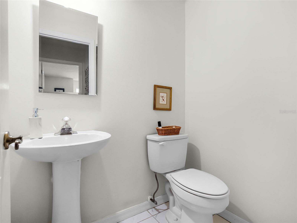
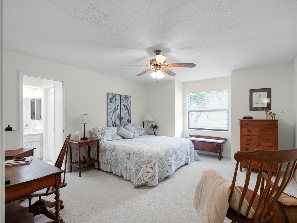
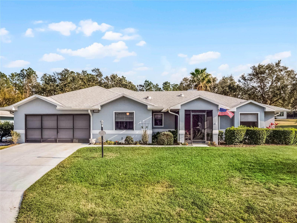
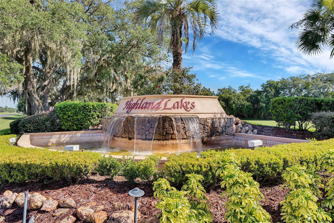
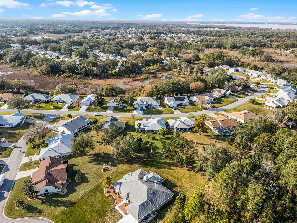
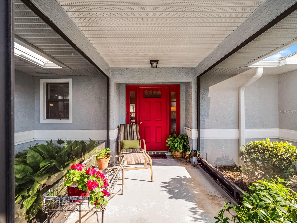
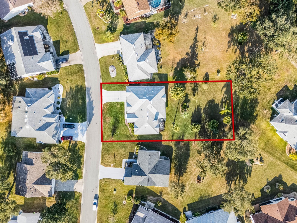
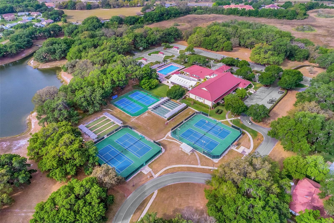
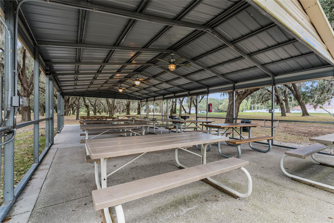
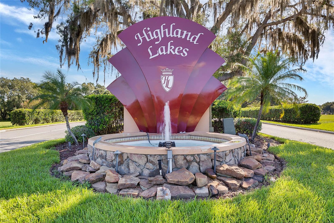
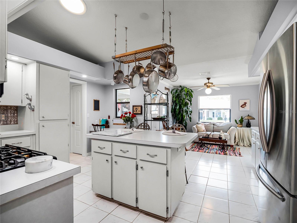

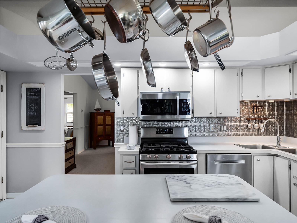
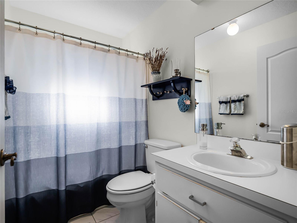
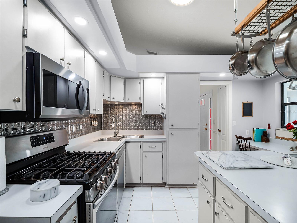
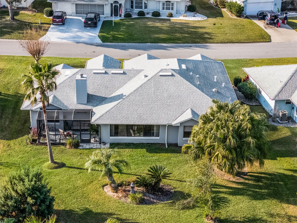
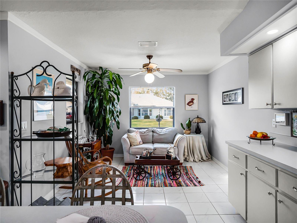
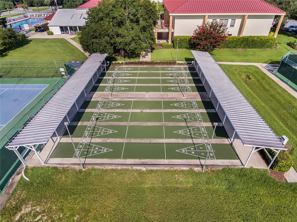
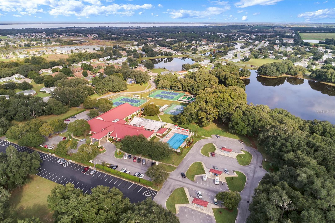
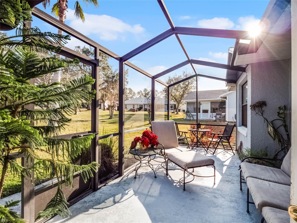
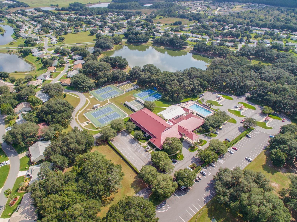

Active
27039 RACQUET CIR
$317,000
Features:
Property Details
Remarks
You will enjoy touring this beautiful 3 bedroom, 2 1/2 bath home with a PRIVATE VIEW. As you enter the foyer, you will be greeted by a light filled spacious floor plan with vaulted ceiling and natural gas fireplace. The living room opens into the Florida room thru sliding, glass pocket doors which effectively block sound. The Florida room features luxury windows which overlook the expansive green lawn and beautiful trees. If everyone ends up in your kitchen, this is the home for you. It features plenty of counter space and cabinets galore, an island plus room for a table or sitting area. The primary bedroom offers a large en-suite bathroom with dual sink vanity, jetted soaking tub and separate shower. There are eight fitted closets in the home with two in the primary bedroom. On the opposite side of the home are two bedrooms with a full bath and two linen closets. The current owners installed a door so this "wing" can be closed off. Perfect for guests! Screened areas on both front and back invite you outside. On the practical side, oversized gutters, downspouts and a new roof were installed in 2021. A French drain guards against water entering the house. There are solar tubes and ceiling fans throughout the home. The laundry is done in a separate room which also contains a large soaking sink. The oversized garage contains shelving which will convey. WELCOME HOME! *SELLERS MOTIVATED!* *BRING ALL OFFERS!*
Financial Considerations
Price:
$317,000
HOA Fee:
125
Tax Amount:
$2111.02
Price per SqFt:
$144.48
Tax Legal Description:
HIGHLAND LAKES PHASE 3 SUB LOT 792 PB 35 PGS 50-52 ORB 4352 PG 1923 ORB 4428 PG 510
Exterior Features
Lot Size:
15379
Lot Features:
In County, Landscaped, Paved, Private
Waterfront:
No
Parking Spaces:
N/A
Parking:
Driveway, Garage Door Opener
Roof:
Shingle
Pool:
No
Pool Features:
N/A
Interior Features
Bedrooms:
3
Bathrooms:
3
Heating:
Central
Cooling:
Central Air
Appliances:
Dishwasher, Dryer, Range, Refrigerator, Washer
Furnished:
No
Floor:
Carpet, Ceramic Tile
Levels:
One
Additional Features
Property Sub Type:
Single Family Residence
Style:
N/A
Year Built:
1996
Construction Type:
Block, Stucco
Garage Spaces:
Yes
Covered Spaces:
N/A
Direction Faces:
Northwest
Pets Allowed:
No
Special Condition:
None
Additional Features:
Irrigation System, Rain Gutters
Additional Features 2:
See HOA Documents
Map
- Address27039 RACQUET CIR
Featured Properties