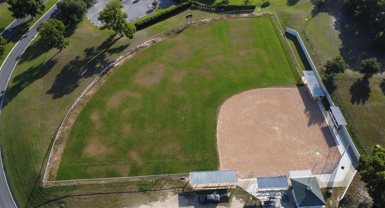

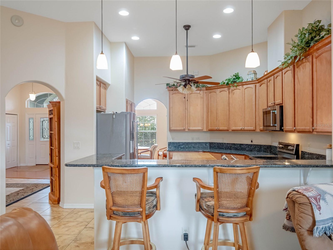
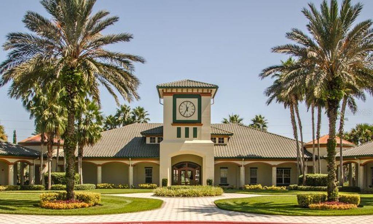

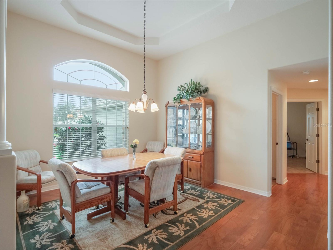
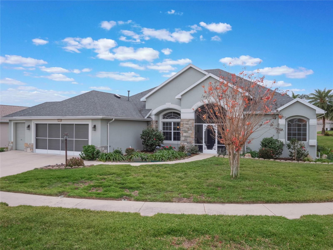
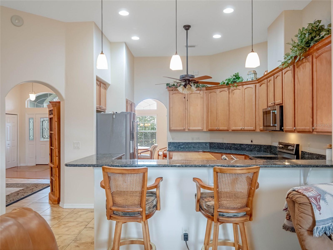

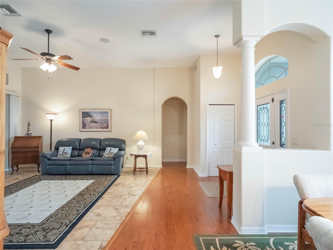
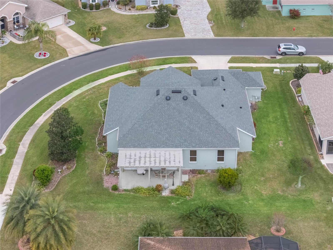
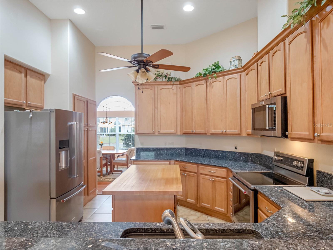
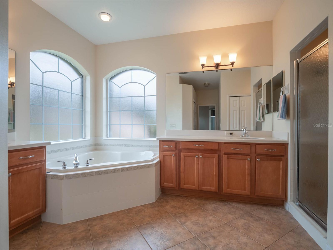
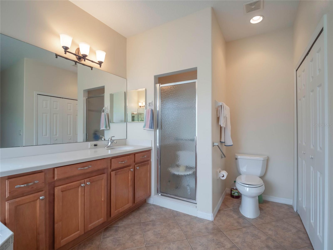
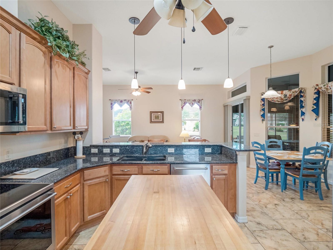

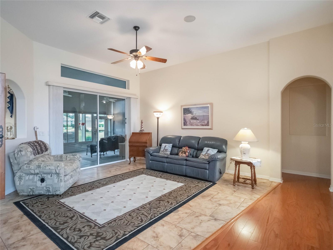
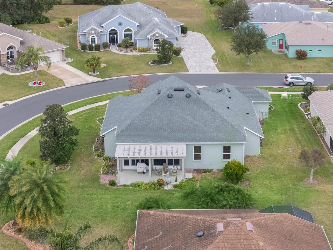
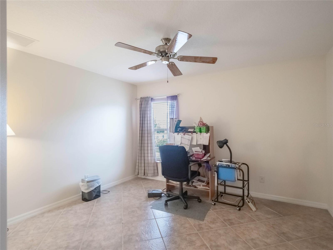
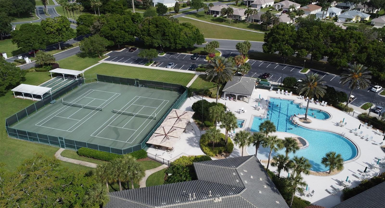
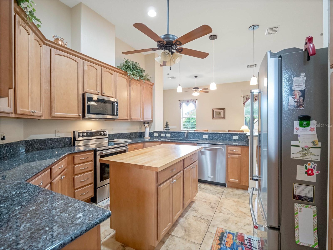
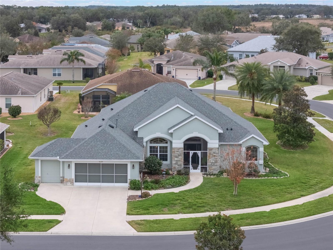
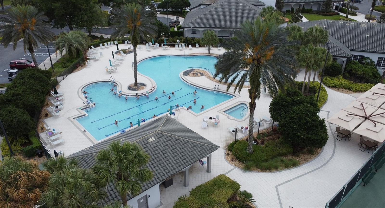

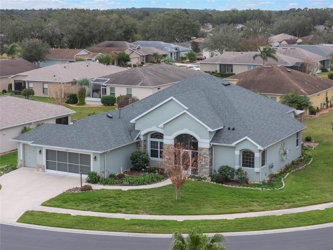
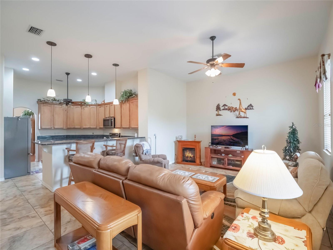
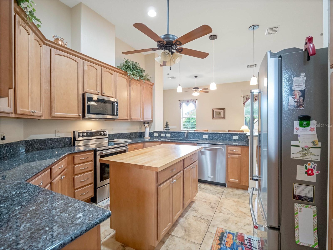
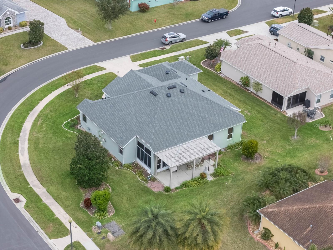
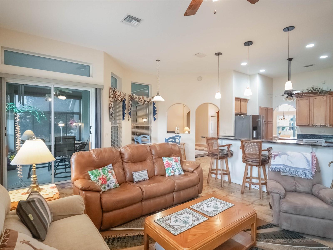
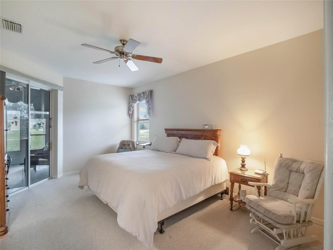

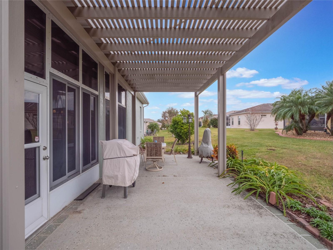
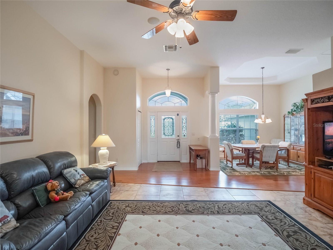
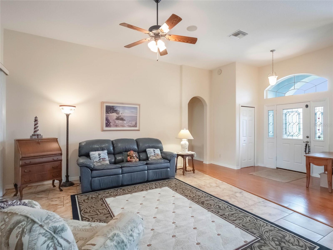
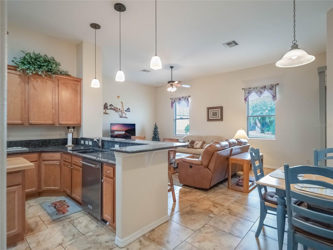
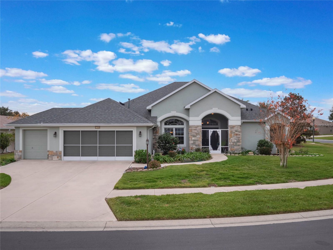

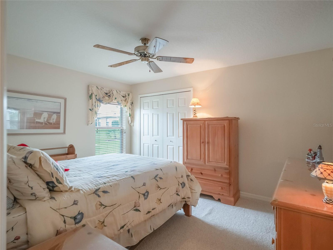
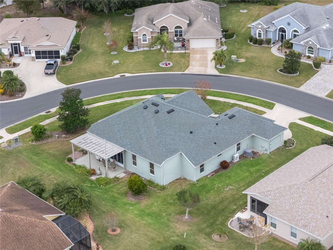
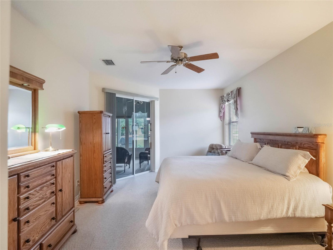
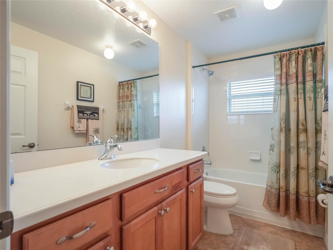

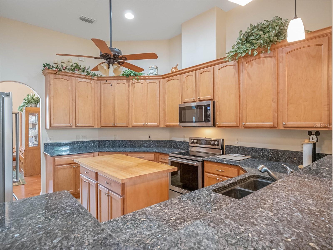
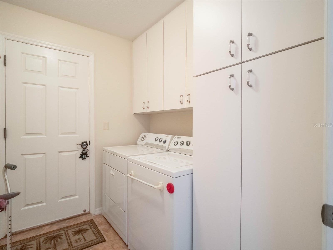
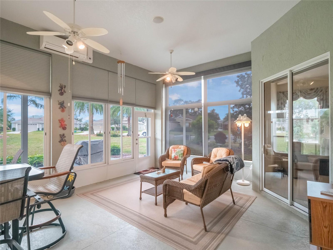
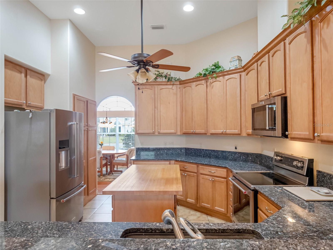
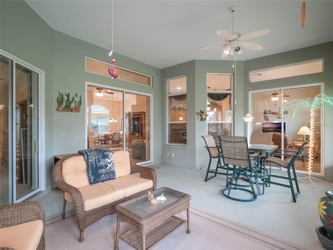
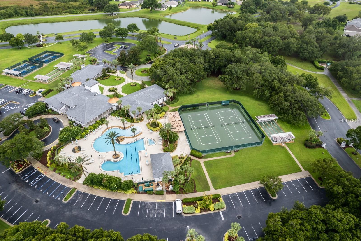
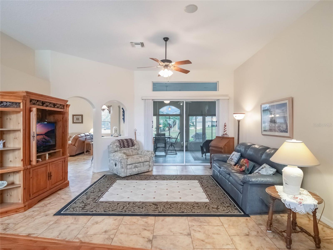

Active
27504 STONEY BROOK DR
$375,000
Features:
Property Details
Remarks
***HUGE PRICE ADJUSTMENT***LEGACY OF LEESBURG ACTIVE ADULT COMMUNITY***This St Andrews floor plan is a 3 bedroom/2 bathroom home under 2271sf with an additional 432sf all-seasons room with 11.4ft ceilings and a minisplit to cool and heat for an additional living space. The home has a 2 CAR PLUS GOLF CART GARAGE!! ***ROOF REPLACED in 2023***AC REPLACED in 2019***APPLIANCES REPLACED in 2019***This is a very spacious home with 11.4ft ceilings in the main living areas and it sits on a oversized corner lot, with great curb appeal, BUT DON'T WORRY THE HOA COVERS LAWN CUTTING. The large kitchen is a dream come true, featuring updated stainless appliances, custom maple wood cabinetry, and plenty of counter space featuring gorgeous, elegant granite; you’ll love cooking and entertaining. All located in "nature-themed" Legacy, home to miles of walking trails, bike paths and acres devoted to conservation preserve. There's a full array of amenities, highlighted by a stunning beach entry heated pool, hot tub, softball field, great fitness center, arts & craft room, library, billiards and much more. The HOA fees include LAWN CUTTING, cable/internet/landline, RV/Boat storage and the wonderful amenities with lots of clubs, organized activities and events! This community is resort-style living at its best!!
Financial Considerations
Price:
$375,000
HOA Fee:
278
Tax Amount:
$2816
Price per SqFt:
$165.13
Tax Legal Description:
LEGACY OF LEESBURG UNIT 7 PB 60 PG 93-97 LOT 880 ORB 3386 PG 1837 ORB 5676 PG 1962
Exterior Features
Lot Size:
11773
Lot Features:
Corner Lot
Waterfront:
No
Parking Spaces:
N/A
Parking:
Driveway, Garage Door Opener, Golf Cart Garage
Roof:
Shingle
Pool:
No
Pool Features:
N/A
Interior Features
Bedrooms:
3
Bathrooms:
2
Heating:
Central, Natural Gas
Cooling:
Central Air
Appliances:
Dishwasher, Dryer, Gas Water Heater, Microwave, Range, Range Hood, Refrigerator, Washer
Furnished:
No
Floor:
Carpet, Ceramic Tile, Wood
Levels:
One
Additional Features
Property Sub Type:
Single Family Residence
Style:
N/A
Year Built:
2007
Construction Type:
Block, Stone, Stucco
Garage Spaces:
Yes
Covered Spaces:
N/A
Direction Faces:
West
Pets Allowed:
No
Special Condition:
None
Additional Features:
Rain Gutters
Additional Features 2:
Please refer to the Rules & Regs for confirmation of lease restrictions.
Map
- Address27504 STONEY BROOK DR
Featured Properties