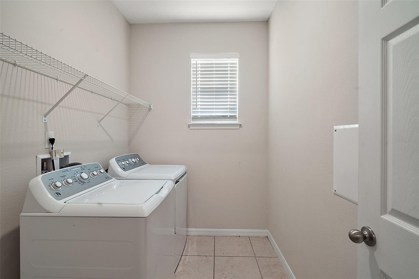

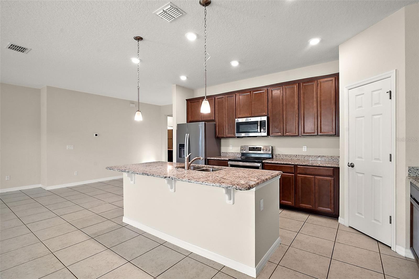





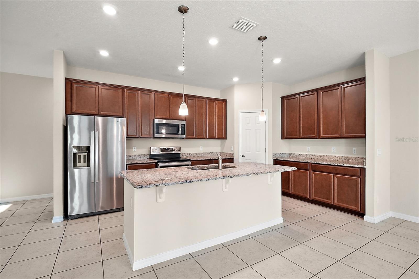


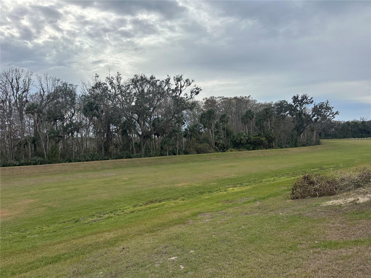







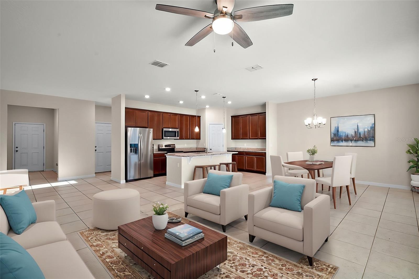





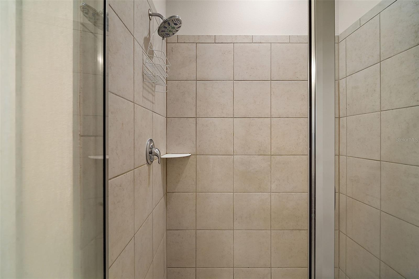


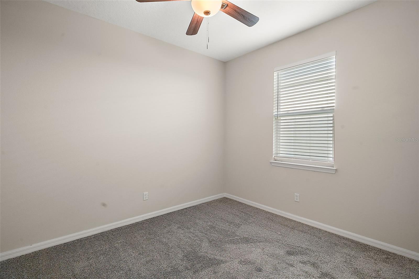
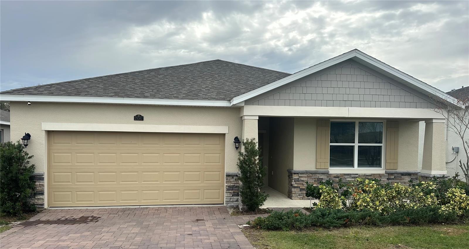







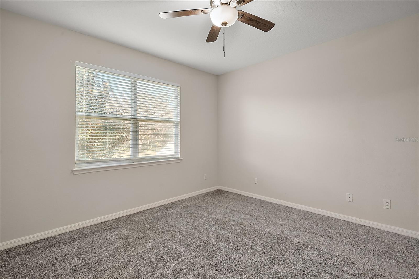











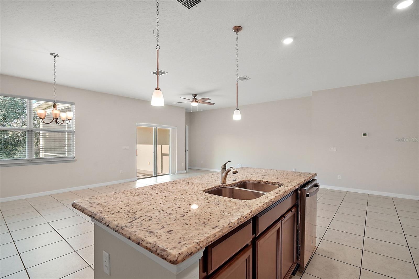

















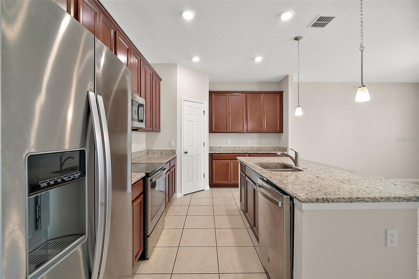
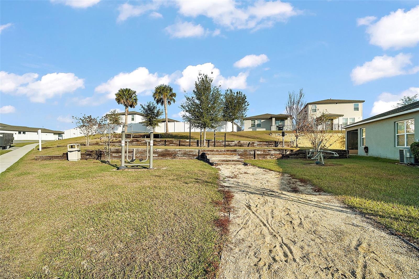
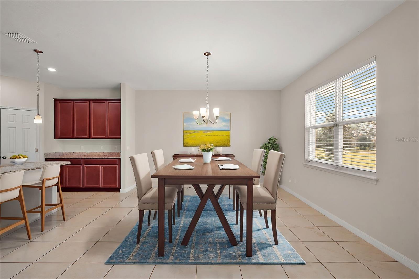


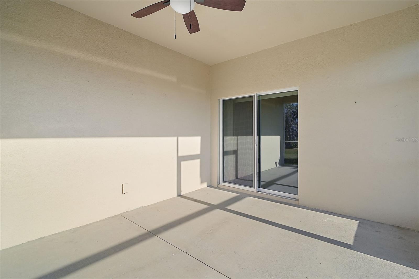







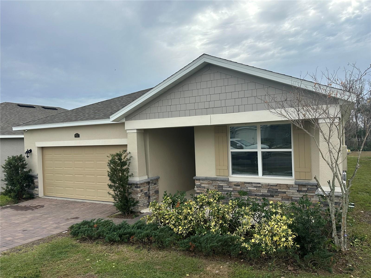






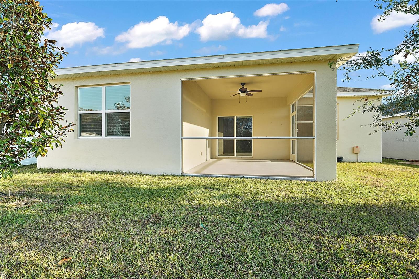





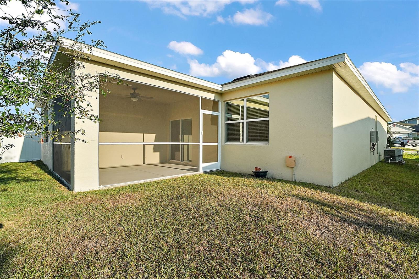

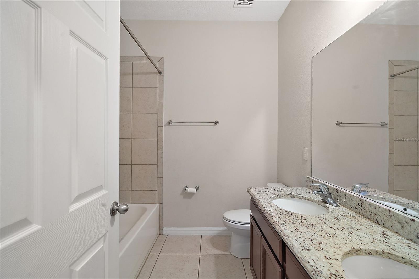
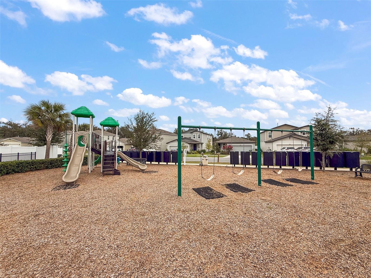






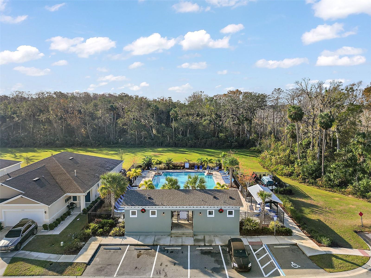








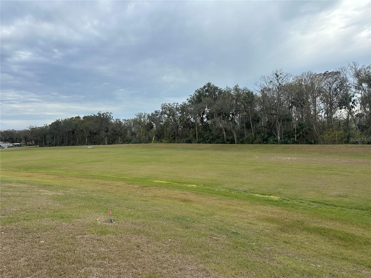
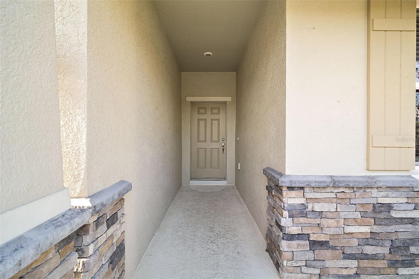
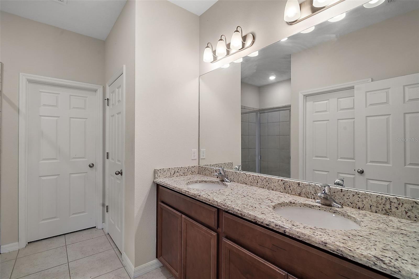
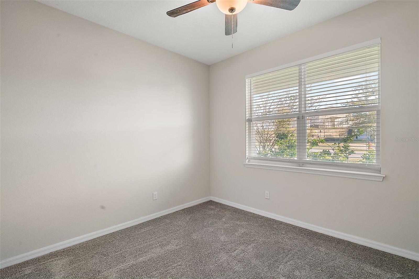




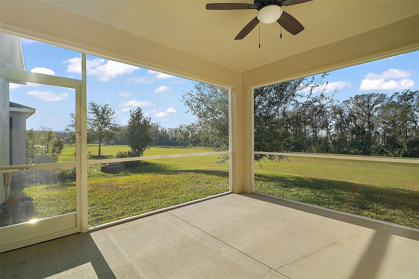

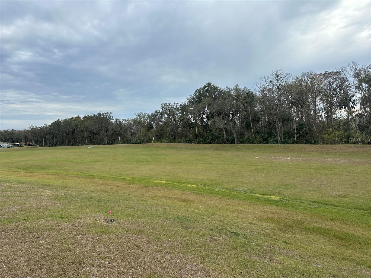





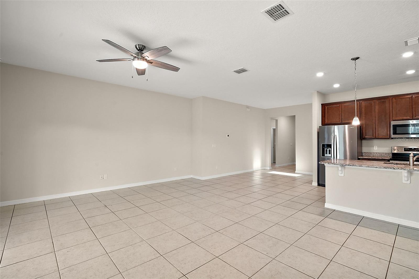

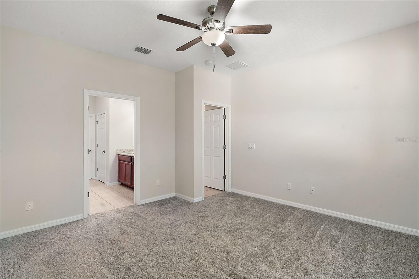




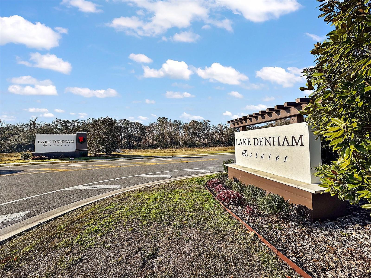




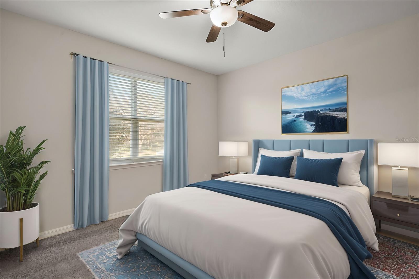
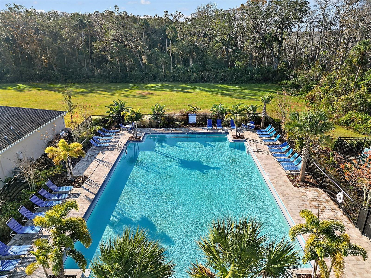
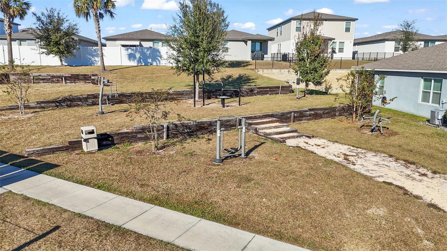
Active
29567 CASPIAN ST
$310,000
Features:
Property Details
Remarks
Welcome home to this lovely 3-bedroom, 2-bathroom home, you will enjoy this home's location with spectacular views of our Florida nature and No Rear Neighbors. An extra large area in the back that is open to enjoy. This home was built in 2022 with a beautiful front porch with stonework, the driveway has pavers, an open floor plan with vaulted ceilings, and a spacious living, kitchen, and dining area. This home has a spacious kitchen with granite counters, 42" cabinets, and a huge pantry with plenty of storage space. The primary bedroom is to the back of the home, the bath has dual sinks, granite counters, a shower, and a massive closet. The split floor plan separates the main bedroom from two additional bedrooms and the bathroom to share with guests. As you leave the living room area and out the sliding glass doors, you will enjoy captivating views from this screened-in Lanai. Adjacent to the large open area you have a forested conservation area, the perfect place to enjoy the wildlife, and the great outdoors with family & friends. A spacious inside laundry room and a two-car garage with garage door opener. The community of Lake Denham Estate amenities include a PLAYGROUND, POOL, YOGA LAWN & OUTDOOR FITNESS CENTER. This location puts you conveniently near downtown Leesburg and The Villages for shopping & dining, with access to the Florida Turnpike just minutes away. And now you're adjacent to the Flat Island Nature Preserve. Don't miss the opportunity to make this beautiful home yours! Some Photos have been digitally altered. Connect with our team or your relator today to set up a showing.
Financial Considerations
Price:
$310,000
HOA Fee:
600
Tax Amount:
$4741
Price per SqFt:
$172.99
Tax Legal Description:
LAKE DENHAM ESTATES PHASE I PB 72 PG 14-23 LOT 114 ORB 5881 PG 1379
Exterior Features
Lot Size:
6463
Lot Features:
Private
Waterfront:
No
Parking Spaces:
N/A
Parking:
N/A
Roof:
Shingle
Pool:
No
Pool Features:
N/A
Interior Features
Bedrooms:
3
Bathrooms:
2
Heating:
Central
Cooling:
Central Air
Appliances:
Dishwasher, Dryer, Range, Refrigerator, Washer
Furnished:
Yes
Floor:
Carpet, Tile
Levels:
One
Additional Features
Property Sub Type:
Single Family Residence
Style:
N/A
Year Built:
2020
Construction Type:
Block, Stucco
Garage Spaces:
Yes
Covered Spaces:
N/A
Direction Faces:
North
Pets Allowed:
Yes
Special Condition:
None
Additional Features:
Sidewalk, Sliding Doors
Additional Features 2:
Buyer to confirm with Homeowners Association.
Map
- Address29567 CASPIAN ST
Featured Properties