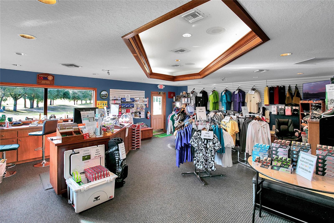
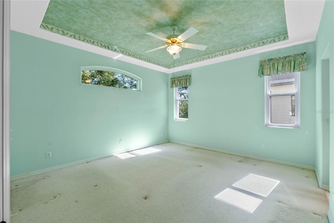
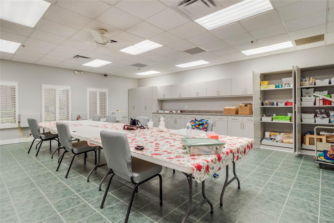

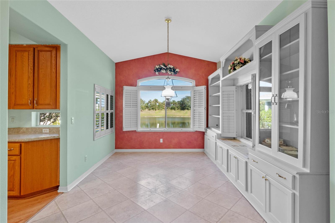

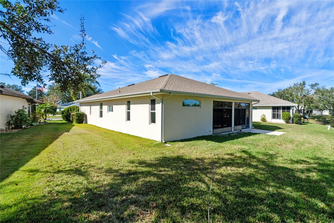
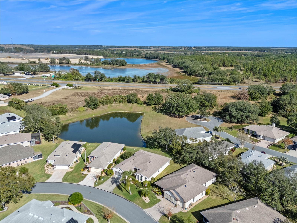
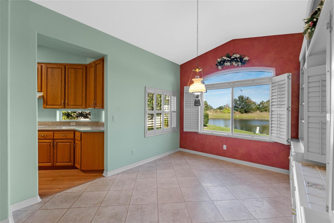
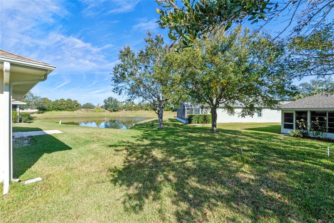


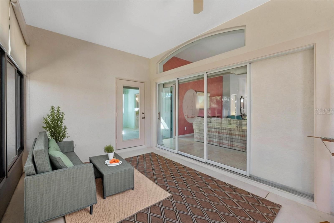
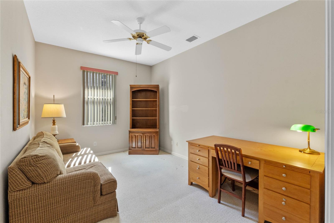
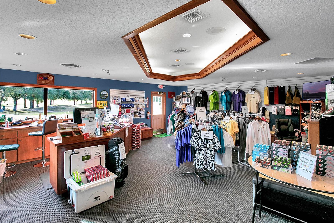
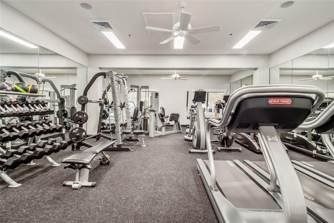
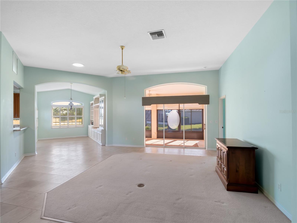
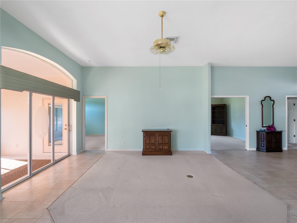
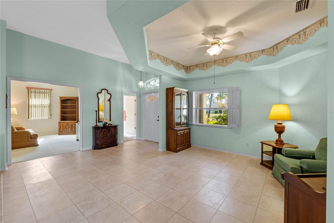


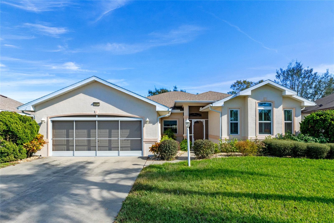
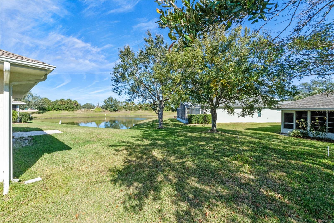
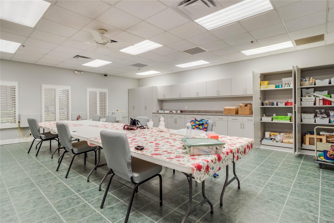

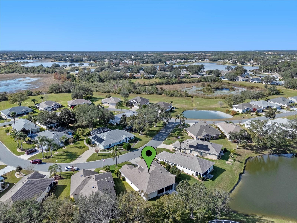
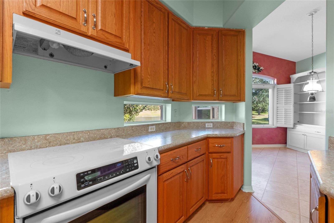

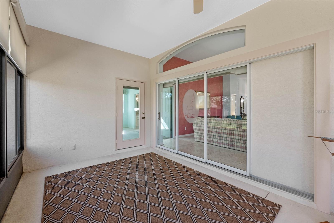
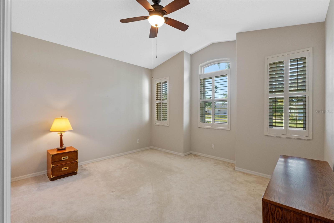
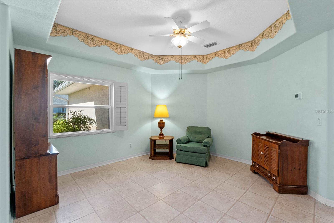
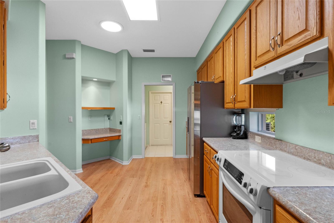
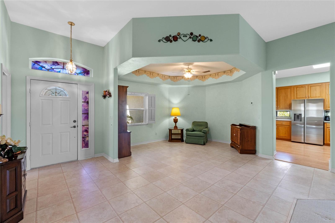



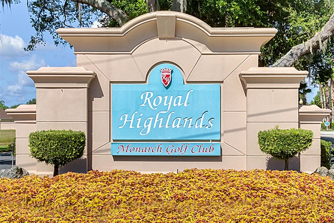
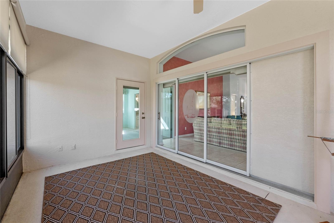
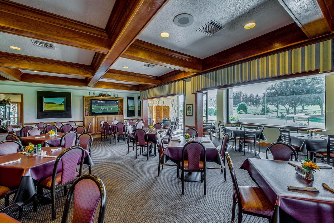

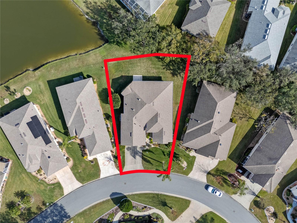
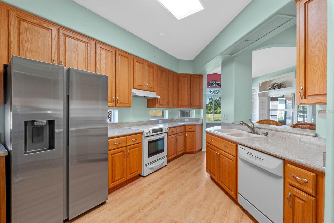
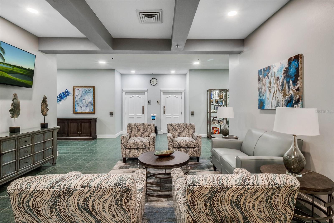
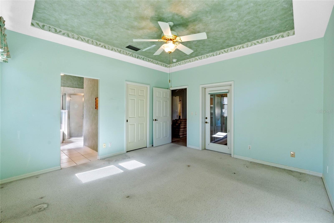


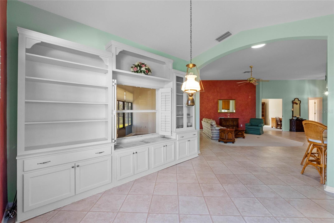
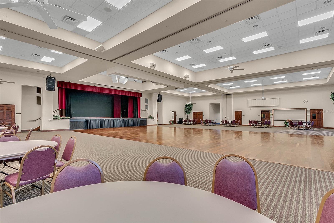

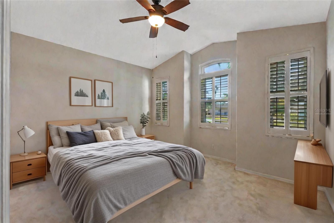
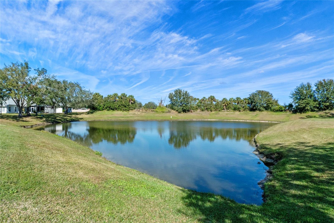
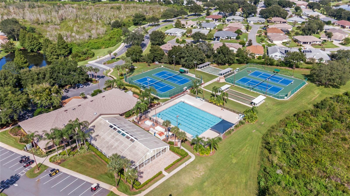
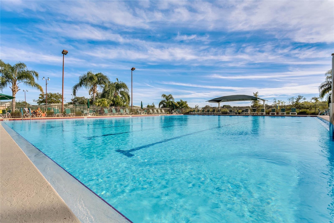
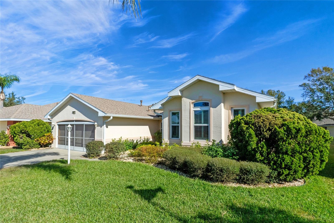


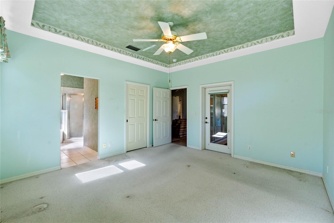
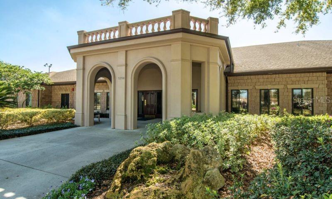

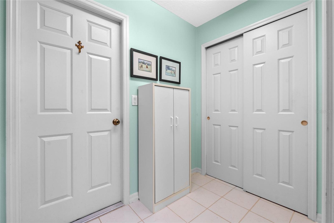
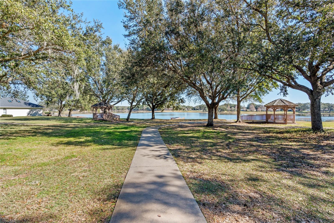
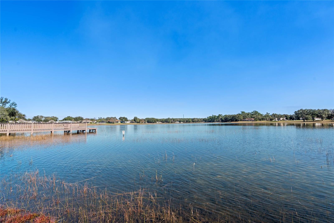
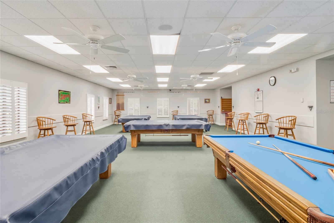

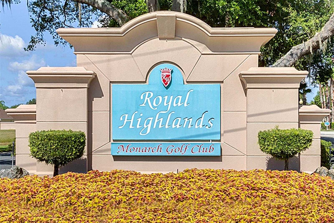

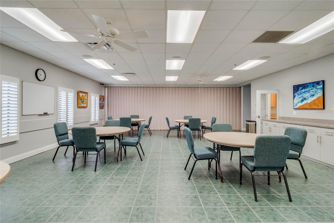
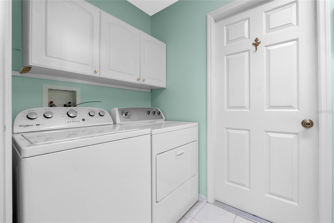
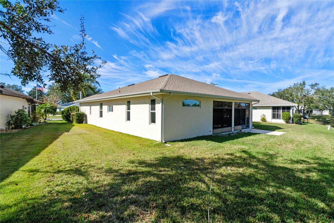
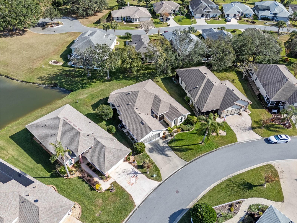


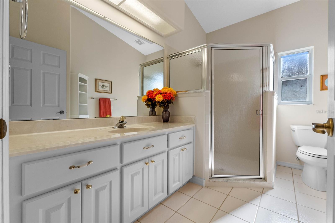
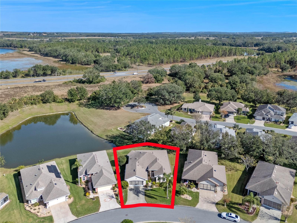

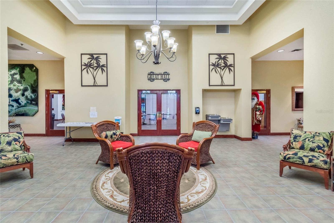
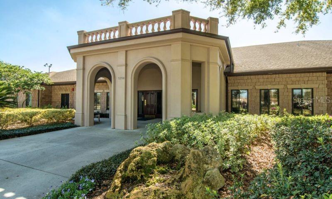
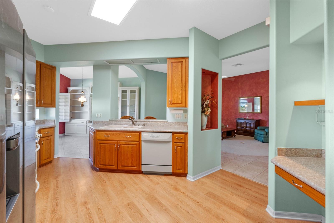
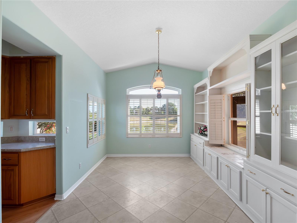

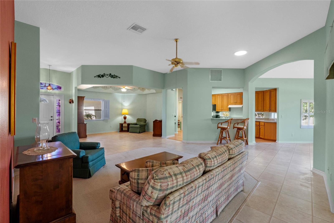
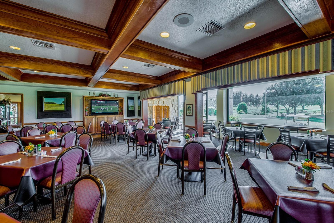

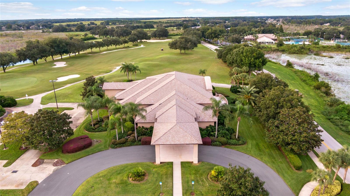
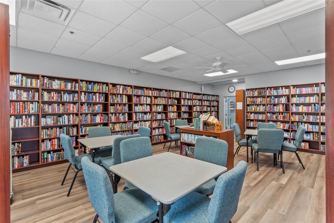
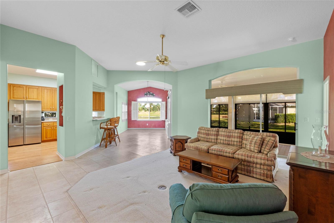
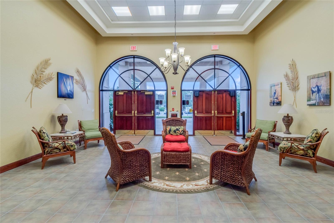




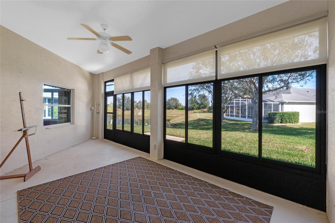
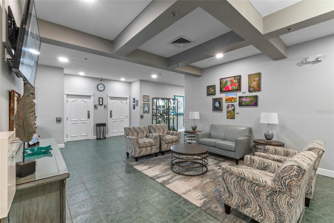
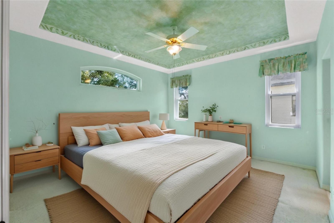
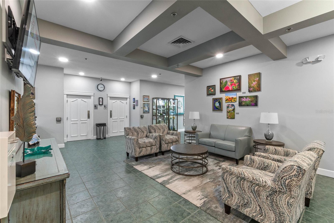
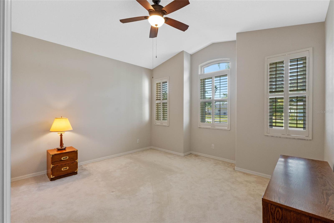
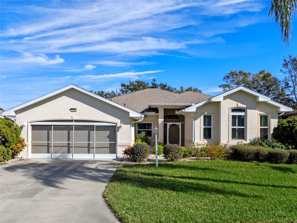




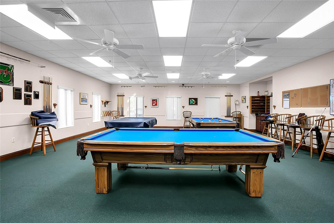
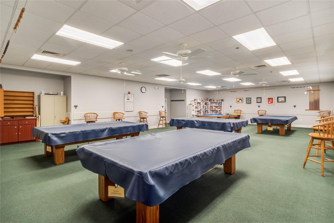

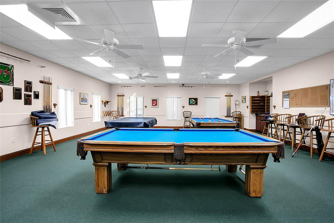
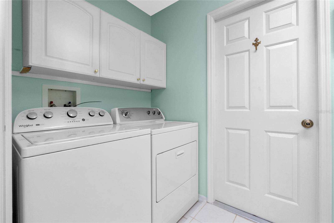
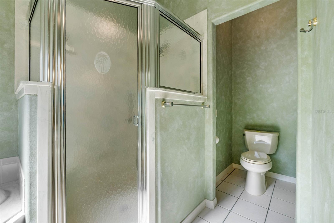
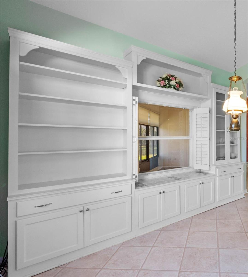
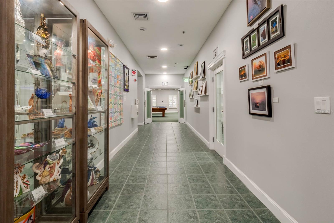

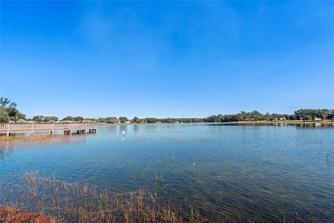
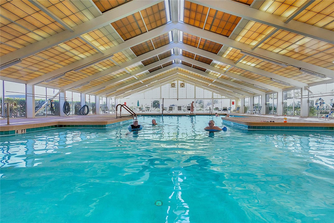
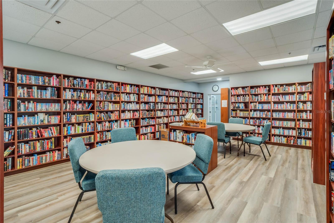

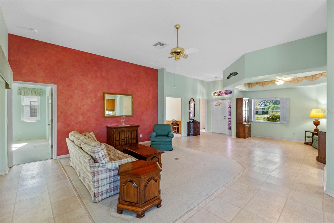



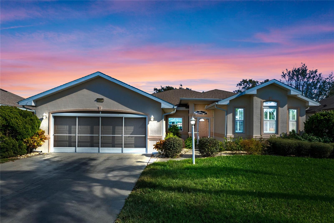
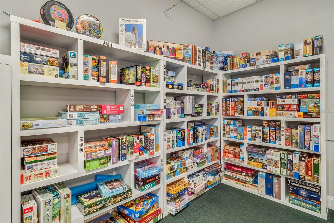


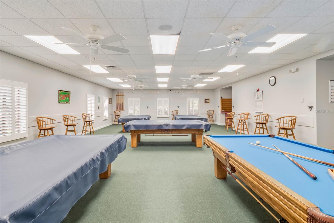
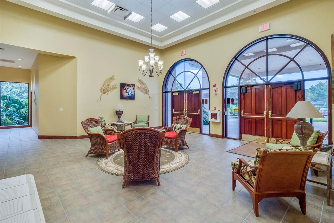



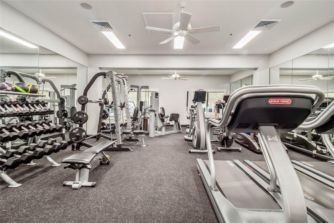
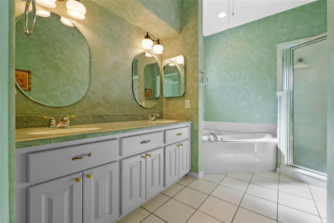

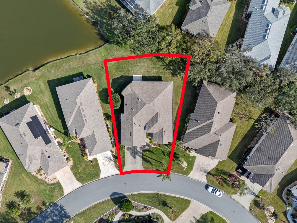

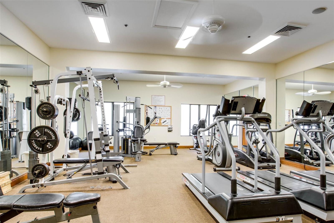
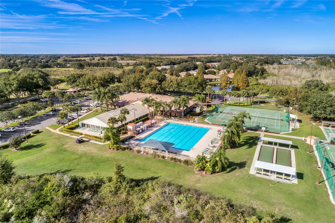
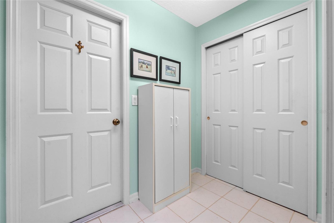


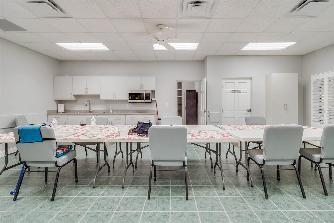

Active
6319 BERKSHIRE PASS
$320,000
Features:
Property Details
Remarks
One or more photo(s) has been virtually staged. NEW ROOF COMING SOON! SELLER MOTIVATED & IS OFFERING $5,000 CREDIT TO BUYER FOR FLOORING/PAINTING UPDATES with an acceptable offer. Your new home is located on a PREMIUM CONSERVATION LOT with picturesque pond views, this property is a nature lover's dream! This Duchess model has a thoughtfully designed open-concept great room with soaring cathedral ceilings, creating an airy and inviting atmosphere. PLANTATION SHUTTERS at the front of the home add a touch of elegance and privacy. The great room combines living and dining spaces seamlessly, and features ceiling fans, tray ceiling, and a solar tube for natural light. Just off the Great Room, through the pocket doors you will find a room complete with a built-in closet and plenty of room for guests or this could be used as a STUDY/DEN/OFFICE. The kitchen is a chef's dream, featuring 42” WOOD CABINETS, a SOLAR TUBE, and recipe windows that fill the space with more natural light, your BUILT IN DESK adds a convenient location for reading or taking care of daily tasks. Located adjacent to the kitchen you will find your eat-in dining space with a BUILT-IN HUTCH, perfect place for showcasing your China and keepsakes, this room will soon be a favorite place to enjoy morning coffee. Step outside to the ENCLOSED LANAI, which features sliding vertical windows with screens, ceiling fans, and serene pond views. Back inside, the primary bedroom is a prefect retreat, offering a SPACIOUS walk-in closet, a high tray ceiling with a fan, and an ensuite bath. The ensuite boasts SOLID SURFACE countertops, a walk-in shower, relaxing soaker tub, a private water closet, and a window for natural light, which is a theme through this home. The guest bedroom provides a cozy READING NOOK, a large closet, and a ceiling fan, while the guest bath includes a walk-in shower, SOLID SURFACE counters, vaulted ceiling, and a window. Your guest will find a convenient linen closet located in the hallway. The INDOOR LAUNDRY ROOM is equipped with a washer, dryer, built-in cabinets for storage, and an additional closet that is perfect for pantry overflow or those extra countertop appliances. This 2-car garage offers ample storage space, pegboard walls, attic access, a PAINTED CONCRETE FLOOR, sliding SCREEN DOORS, utility sink, a window, and exterior door. UPGRADES AND UPDATES: BULL NOSE CORNERS, KNOCK DOWN FINISH, DOUBLE PANE WINDOWS 2016, ROOF 2019 and HVAC 2023. Located in the premier GOLF COURSE 55-plus community of ROYAL HIGHLANDS, residents enjoy a full range of amenities, including cable and high-speed fiber optic internet, a gated entrance with attendants, a golf course, a restaurant, tennis, pickleball, softball, indoor and outdoor pools, secured RV storage, bocce, shuffleboard, a fitness room, a library, arts and crafts, billiards, catch-and-release fishing, and a variety of clubs. There truly is something for everyone in this vibrant community!
Financial Considerations
Price:
$320,000
HOA Fee:
224
Tax Amount:
$2039
Price per SqFt:
$167.71
Tax Legal Description:
ROYAL HIGHLANDS PHASE 1-C-A SUB LOT 646 PB 40 PGS 34-38 ORB 1622 PG 1452 ORB 1863 PG 1763
Exterior Features
Lot Size:
8035
Lot Features:
Conservation Area, In County, Landscaped, Level, Paved, Private, Unincorporated
Waterfront:
Yes
Parking Spaces:
N/A
Parking:
N/A
Roof:
Shingle
Pool:
No
Pool Features:
N/A
Interior Features
Bedrooms:
3
Bathrooms:
2
Heating:
Central, Heat Pump, Natural Gas
Cooling:
Central Air
Appliances:
Dishwasher, Disposal, Dryer, Exhaust Fan, Gas Water Heater, Range, Range Hood, Refrigerator, Washer
Furnished:
Yes
Floor:
Carpet, Ceramic Tile, Laminate, Vinyl
Levels:
One
Additional Features
Property Sub Type:
Single Family Residence
Style:
N/A
Year Built:
1998
Construction Type:
Block, Stucco
Garage Spaces:
Yes
Covered Spaces:
N/A
Direction Faces:
West
Pets Allowed:
No
Special Condition:
None
Additional Features:
Rain Gutters
Additional Features 2:
SEE HOA DOCUMENTS
Map
- Address6319 BERKSHIRE PASS
Featured Properties