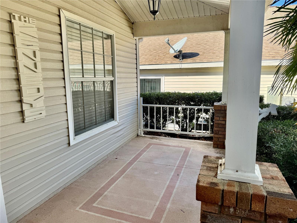
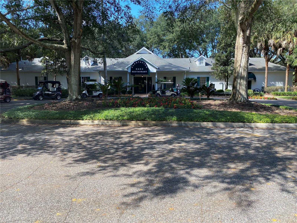
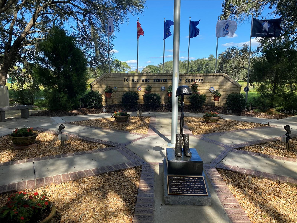
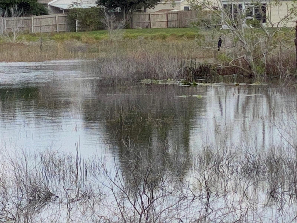
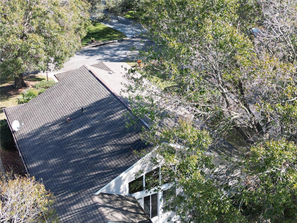
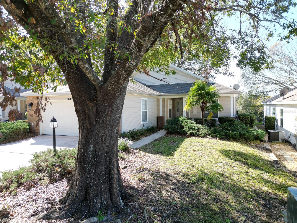
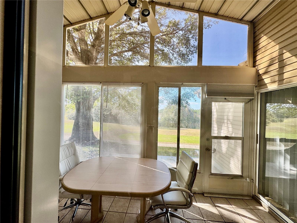
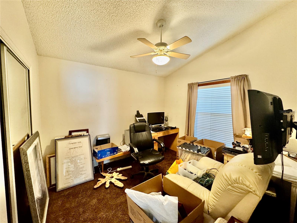
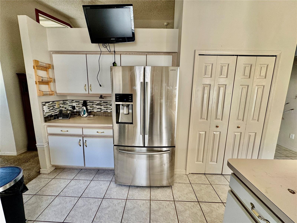
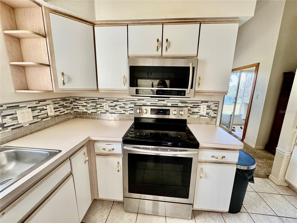
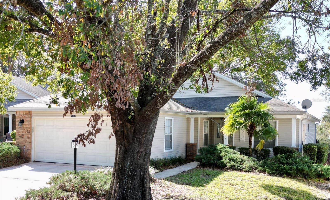
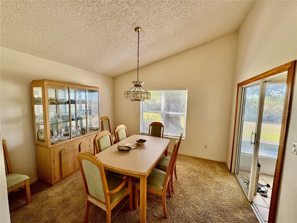
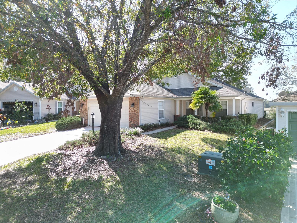
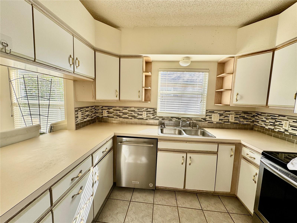
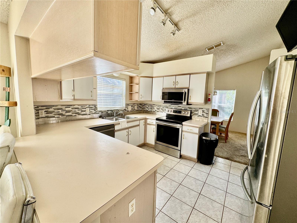
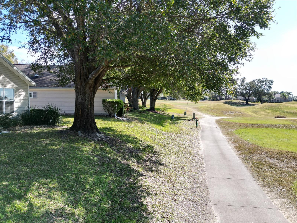
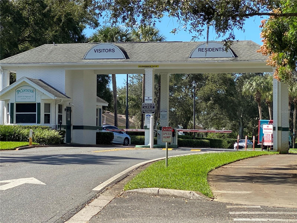
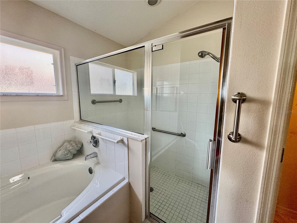
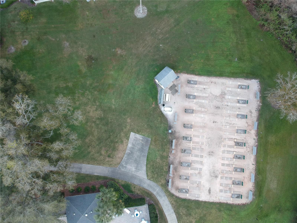
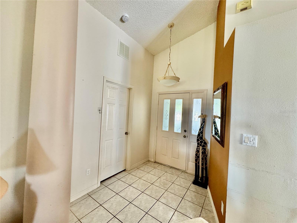
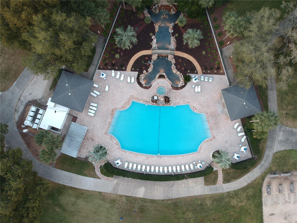
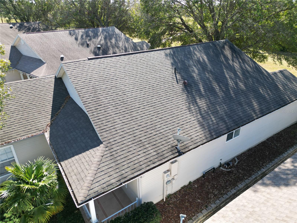
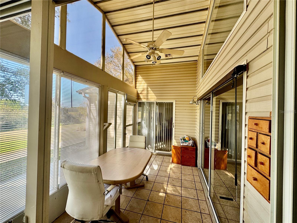
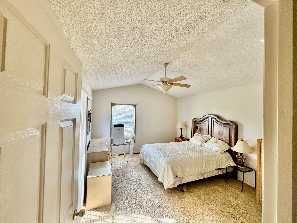
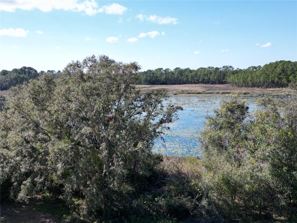
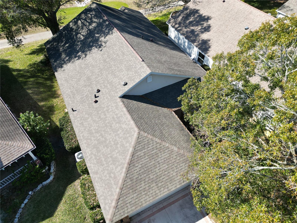
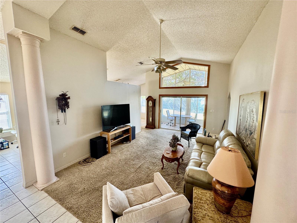
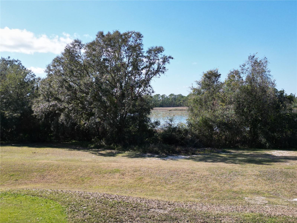
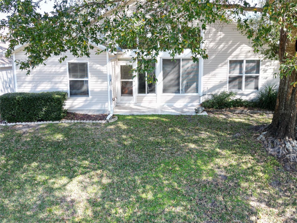
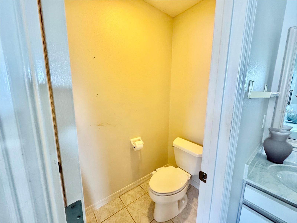
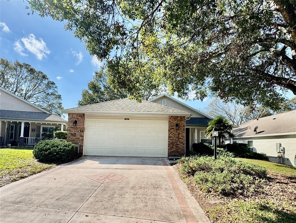
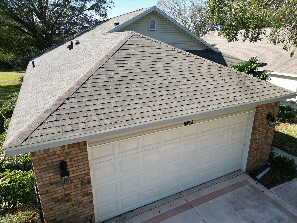
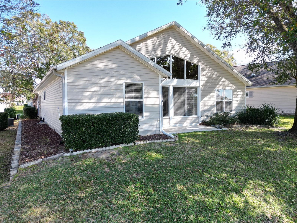
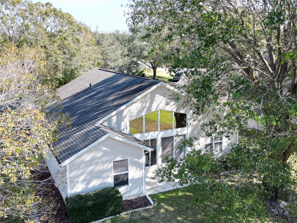
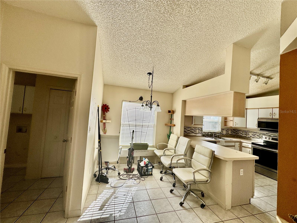
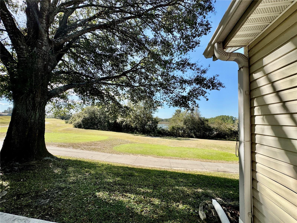
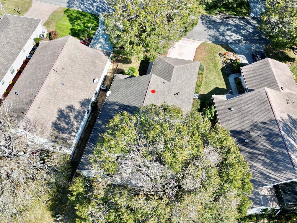
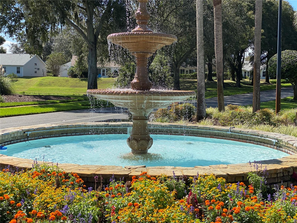
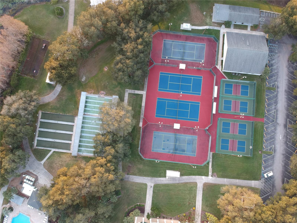
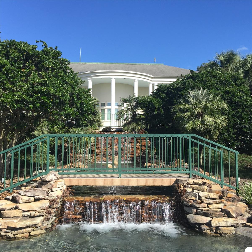
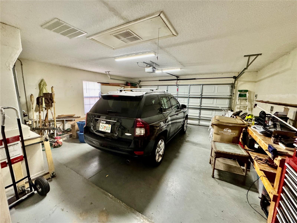
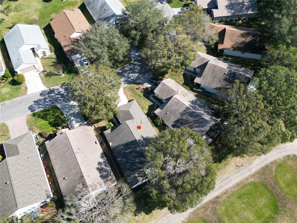
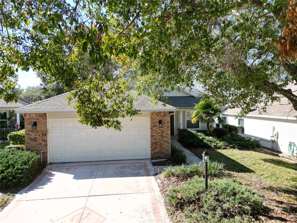
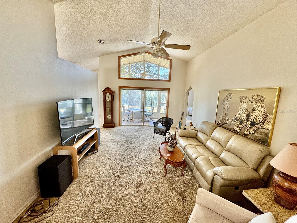
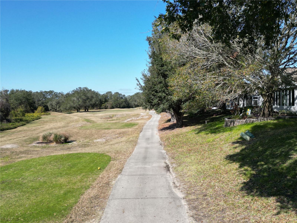
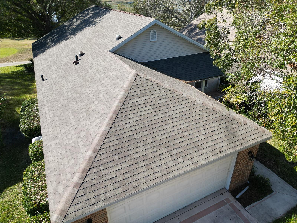
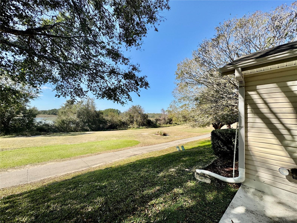
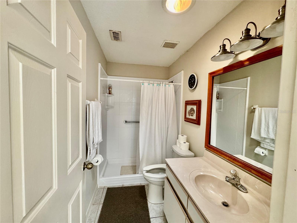
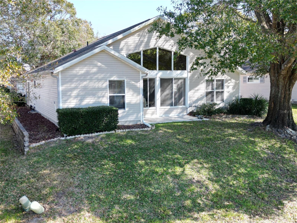
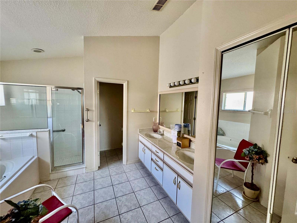
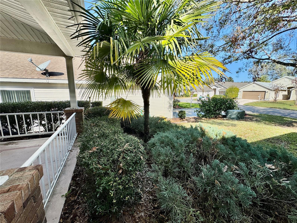
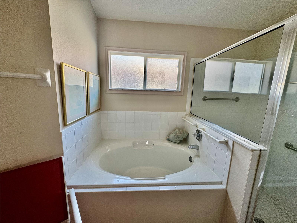
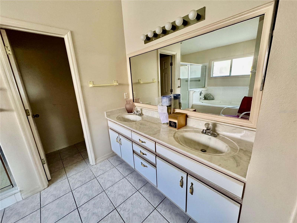
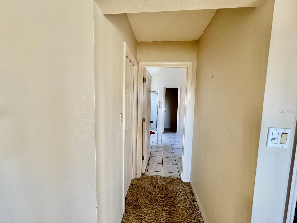
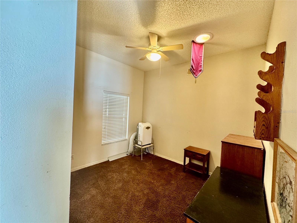
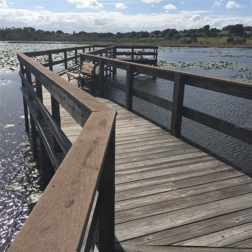
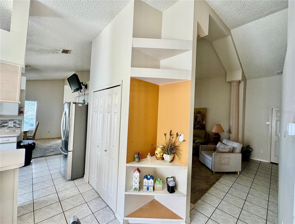
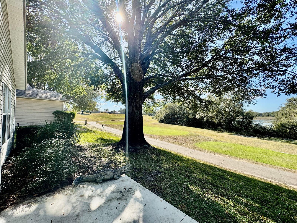
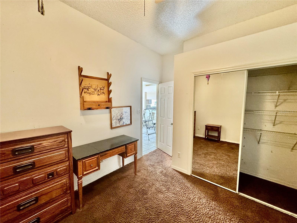
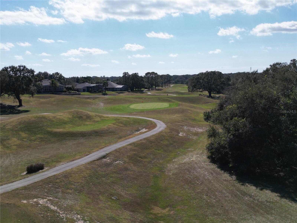
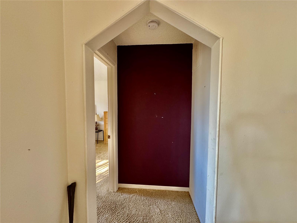
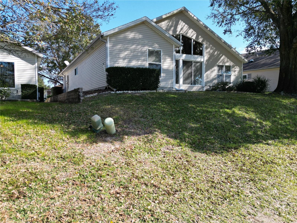
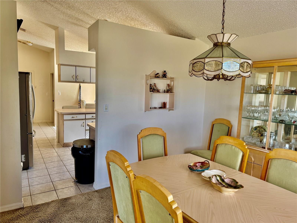
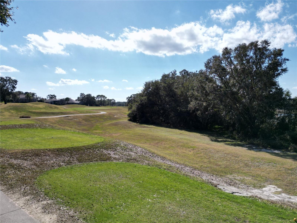
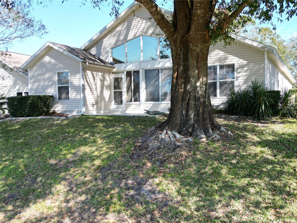
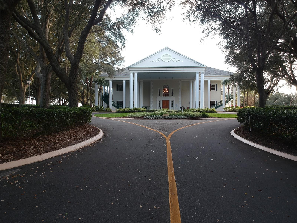
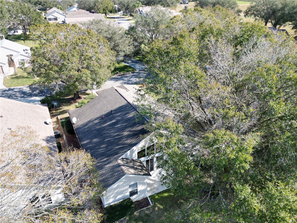
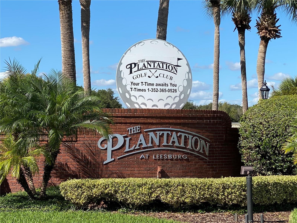
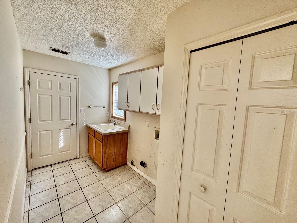
Active
24947 CRANES ROOST CIR
$244,900
Features:
Property Details
Remarks
BELOW CURRENT APPRAISED VALUE. The 3 bedroom 2 bath home located on a premium private lot in the Village of Golfview can be a very comfortable home with a little love.Golfview Village is the only Village in The Plantation at Leesburg with it's own private pool for Village members only. You will notice there is room to lounge when stepping up to the front porch. The inviting entrance and hallway leads into the living room complete with formal columns, vaulted ceiling and large windows, to leave in lots of light and beautiful views of the private back yard complete with water views. The formal dining room and cozy dinette both flank the large kitchen. The kitchen features newer appliances, a built in pantry, and lots of counter space. The dinette even has a corner accent wall to display your coveted collectibles. The large laundry room has an added sink and extra closet storage. The cute nook leading into the Primary bedroom adds privacy. This nice sized bedroom features a walk in closet and an ensuite bath, featuring double vanities, a separate water closet, a large garden tub, and an additional large shower. There are two more guest bedrooms which have built in closets. One has a skylight for additional light. The guest bath also features a sky light, newer light fixtures, an a large shower. New roof was added in 2018. This home is located in The Plantation at Leesburg a comity with many amenities including tennis, pickleball, horseshoes, shuffleboard, bocce, softball, pools, sauna, hotubs, fitness rooms, fishing pier, numerous classes and activities and so much more.
Financial Considerations
Price:
$244,900
HOA Fee:
165
Tax Amount:
$1995.29
Price per SqFt:
$148.15
Tax Legal Description:
THE PLANTATION AT LEESBURG GOLFVIEW VILLAGE SUB LOT 26 PB 38 PGS 58-59 ORB 1573 PG 1245
Exterior Features
Lot Size:
5444
Lot Features:
N/A
Waterfront:
No
Parking Spaces:
N/A
Parking:
N/A
Roof:
Shingle
Pool:
No
Pool Features:
N/A
Interior Features
Bedrooms:
3
Bathrooms:
2
Heating:
Central, Heat Pump
Cooling:
Central Air
Appliances:
Dishwasher, Disposal, Microwave, Range, Refrigerator
Furnished:
No
Floor:
Carpet
Levels:
One
Additional Features
Property Sub Type:
Single Family Residence
Style:
N/A
Year Built:
1997
Construction Type:
Brick, Vinyl Siding
Garage Spaces:
Yes
Covered Spaces:
N/A
Direction Faces:
Northeast
Pets Allowed:
No
Special Condition:
None
Additional Features:
Sliding Doors
Additional Features 2:
Check HOA Docs for clarification
Map
- Address24947 CRANES ROOST CIR
Featured Properties