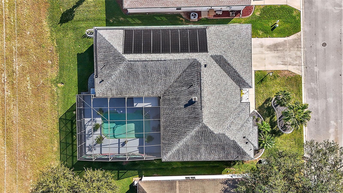
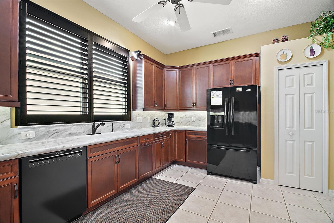
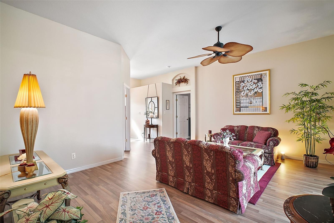
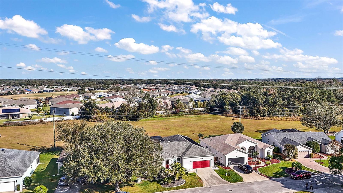
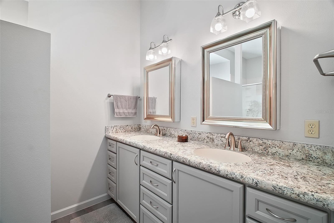
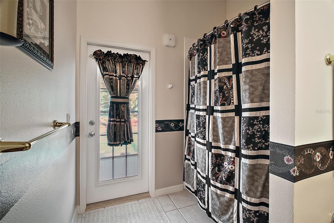
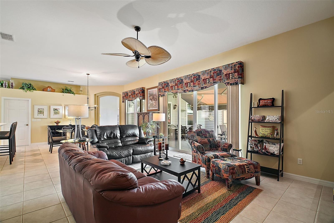
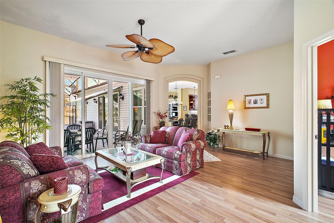
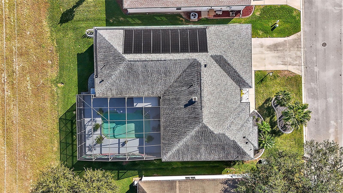
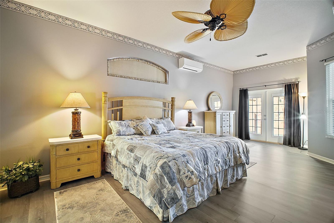
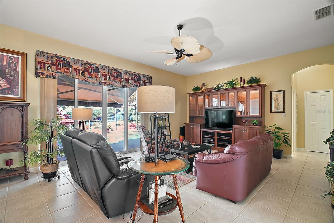
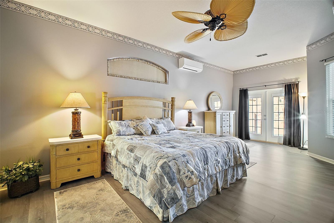
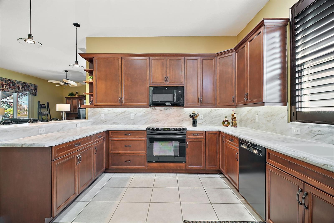
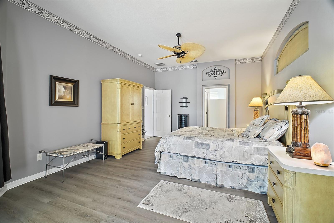
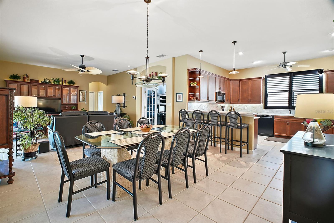
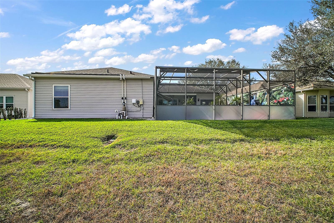
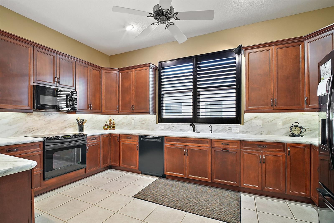
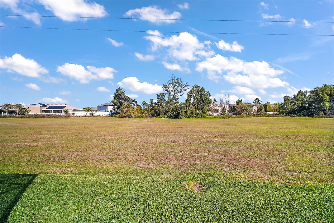
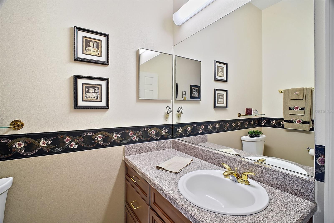

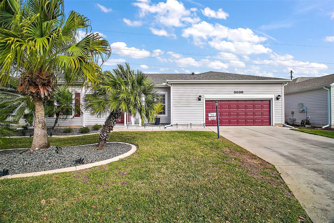
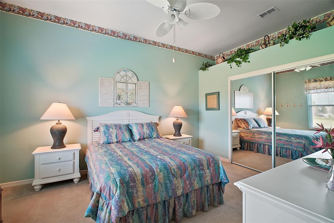
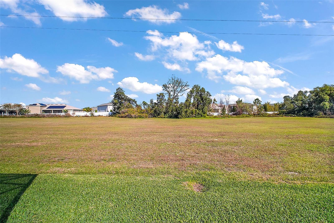
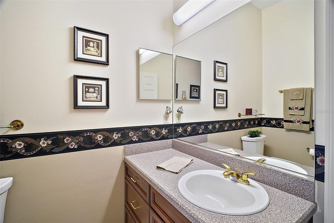
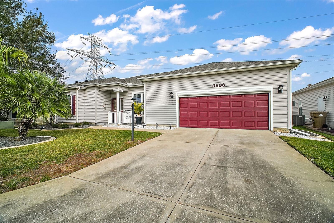
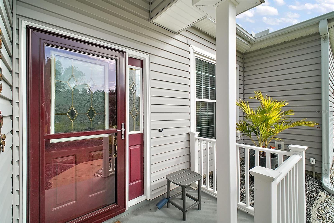
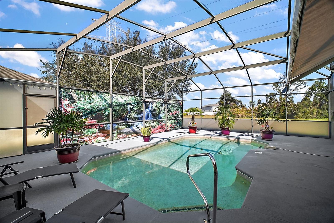
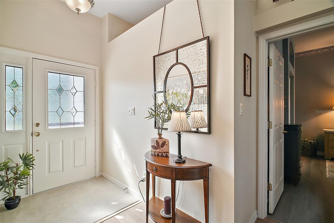

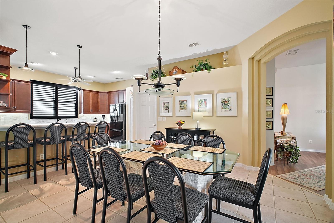
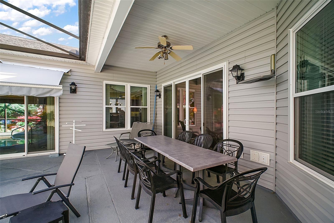
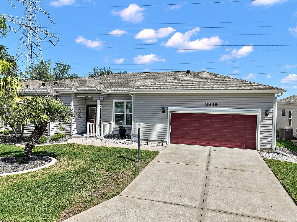
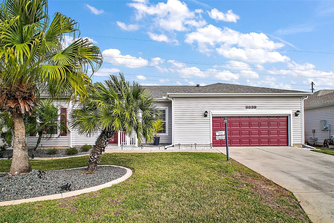
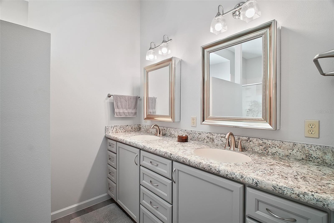
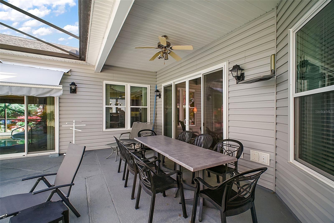
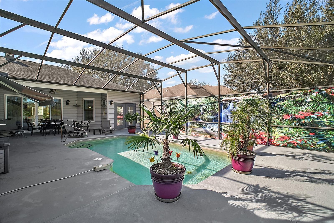
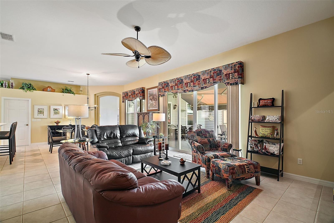
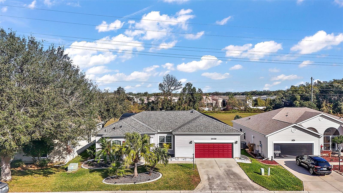
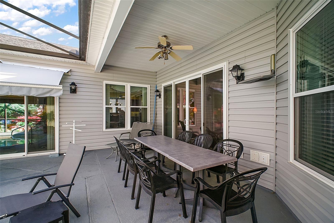
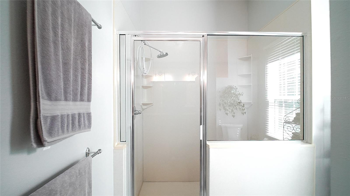
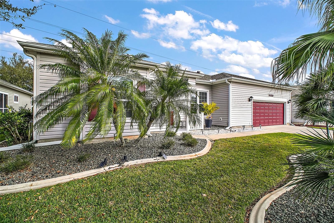
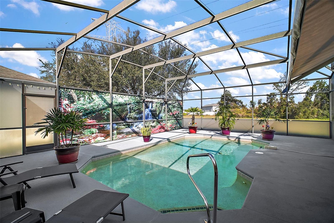
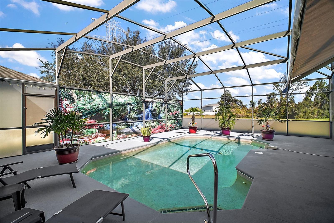
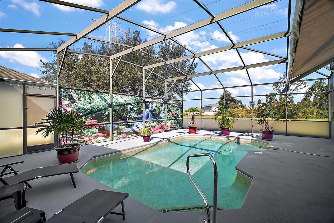
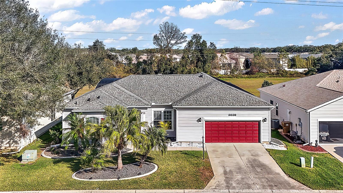
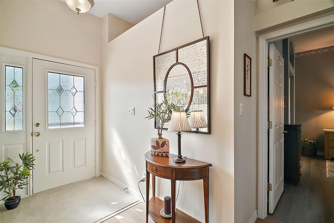
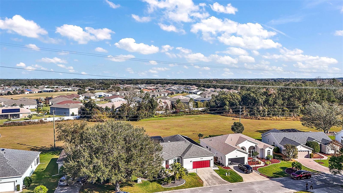
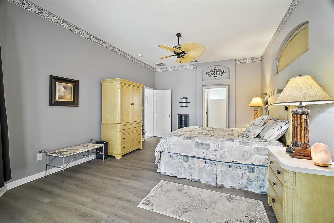
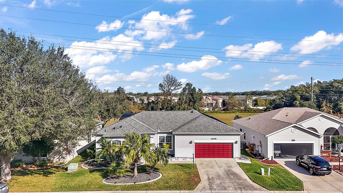
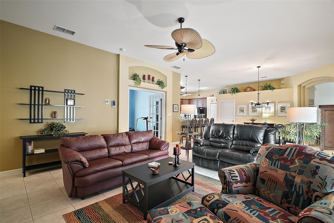
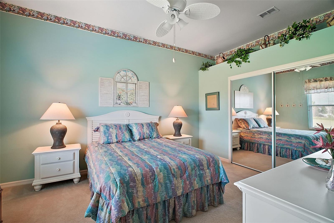
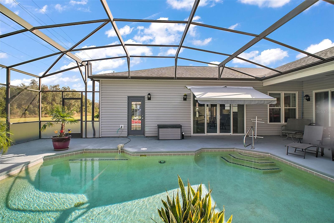
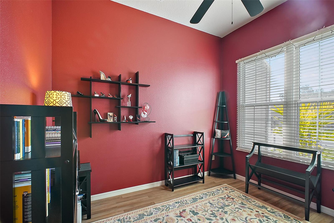
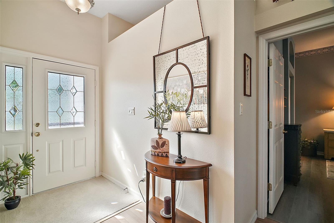
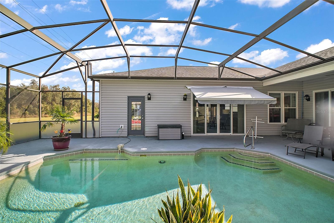
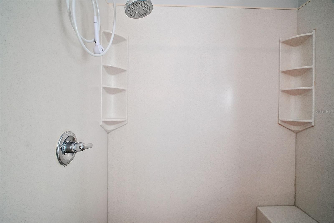
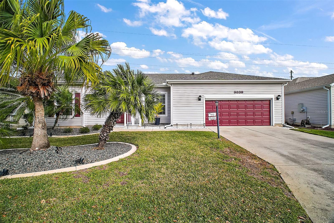
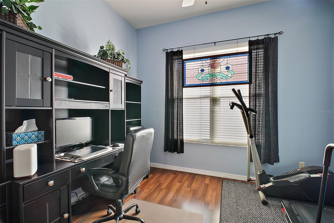
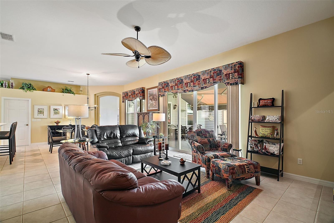
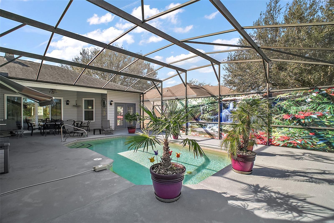
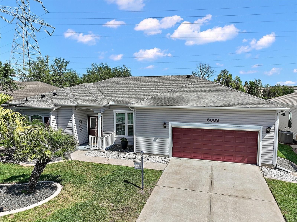

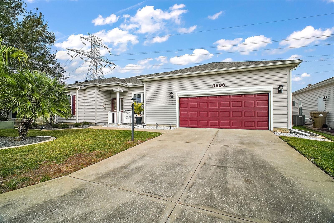
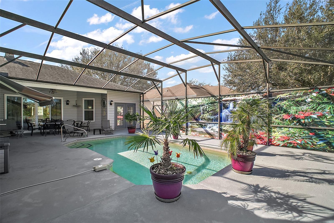
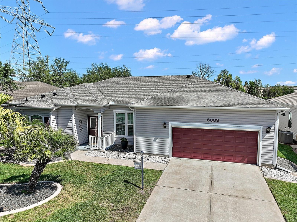
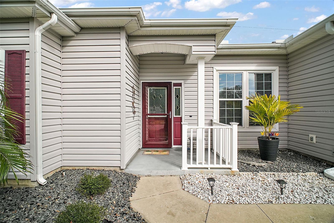
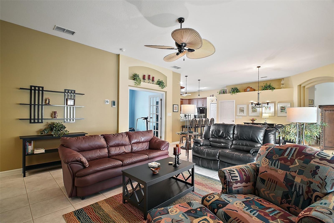
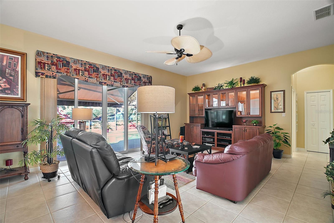
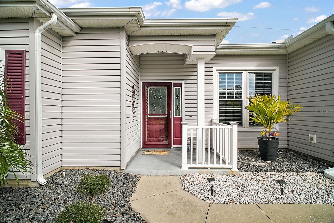
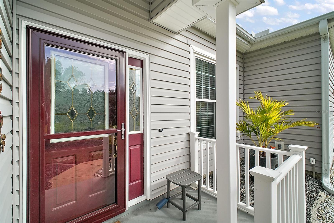
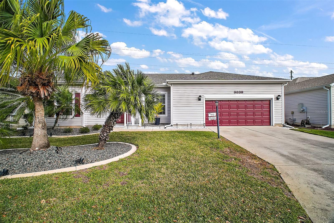
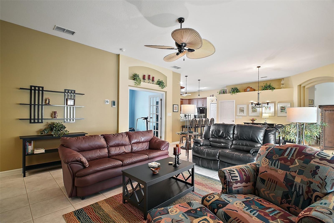
Active
3839 MANOR OAKS CT
$385,000
Features:
Property Details
Remarks
This Bird of Paradise model is a true gem, offering a private pool and no backyard neighbors for added privacy. With many thoughtful upgrades, it includes a back-up generator that can power the mini split in the owner's bedroom, ensuring comfort during any power outage. The remodeled bathrooms feature a walk-in shower, while the open floor plan creates a seamless flow between spaces. This home boasts two offices, a guest room, and a gourmet kitchen complete with 42-inch cabinets. It’s bright and open, connecting beautifully to the family room. The formal living room offers peaceful views of your private pool area. The inside laundry room adds convenience, and the HVAC system was updated in 2018, while the roof was replaced in 2017. The community offers fantastic amenities: three swimming pools, two golf courses, two workout rooms, softball, and the ever-popular pickleball courts. There are also scenic walking trails for outdoor enjoyment, or you can retreat to one of the air-conditioned clubhouses for some indoor fun. And when you're ready for a bite to eat or a relaxing evening, hop on your golf cart and head to the restaurant and lounge right inside the gated community. You’ll enjoy plenty of entertainment options, including weekend music, karaoke, music bingo, and specialty drinks. The motivated sellers are looking for new owners who will appreciate all the love and care they've put into this home.
Financial Considerations
Price:
$385,000
HOA Fee:
165
Tax Amount:
$3006
Price per SqFt:
$163.41
Tax Legal Description:
THE PLANTATION AT LEESBURG RIVER CREST UNIT 2 SUB LOT 193 PB 38 PGS 60-62 ORB 2022 PG 1427
Exterior Features
Lot Size:
7136
Lot Features:
N/A
Waterfront:
No
Parking Spaces:
N/A
Parking:
N/A
Roof:
Shingle
Pool:
Yes
Pool Features:
Gunite, In Ground, Salt Water, Screen Enclosure
Interior Features
Bedrooms:
2
Bathrooms:
2
Heating:
Electric
Cooling:
Central Air, Ductless
Appliances:
Dishwasher, Disposal, Electric Water Heater, Ice Maker, Kitchen Reverse Osmosis System, Microwave, Range, Refrigerator, Water Softener
Furnished:
Yes
Floor:
Laminate, Tile
Levels:
One
Additional Features
Property Sub Type:
Single Family Residence
Style:
N/A
Year Built:
2001
Construction Type:
Frame
Garage Spaces:
Yes
Covered Spaces:
N/A
Direction Faces:
East
Pets Allowed:
No
Special Condition:
None
Additional Features:
French Doors, Irrigation System, Sliding Doors
Additional Features 2:
55+ Community 80/20 Rules
Map
- Address3839 MANOR OAKS CT
Featured Properties