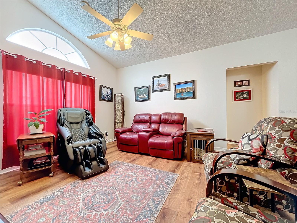
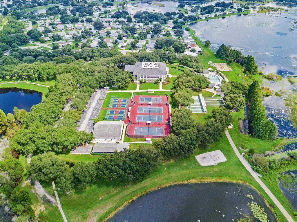
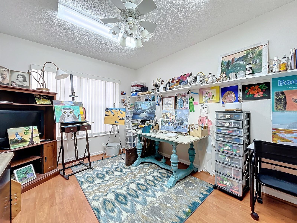
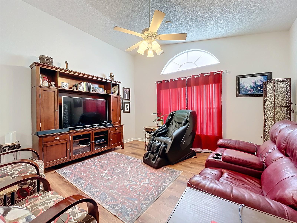
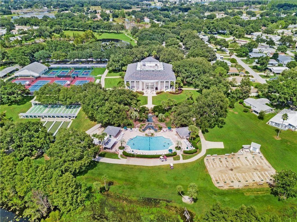
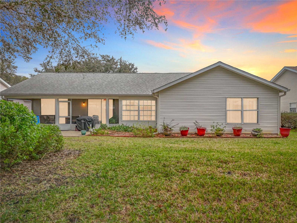
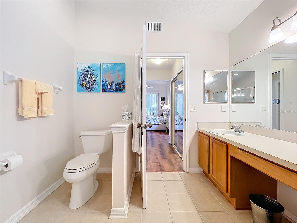
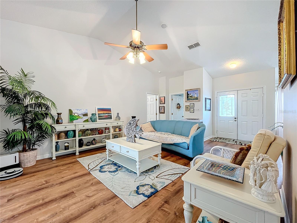
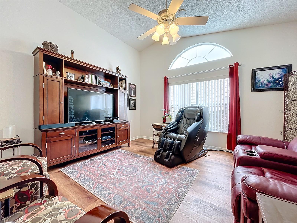
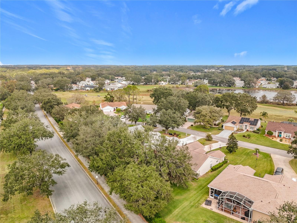
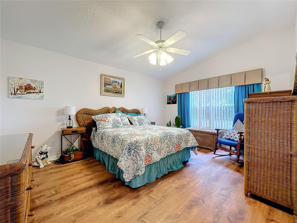
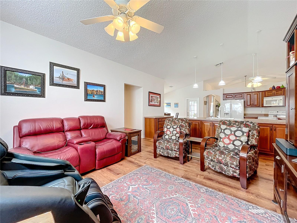
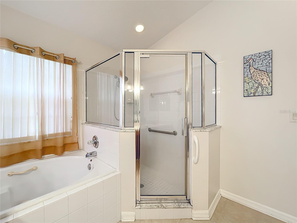
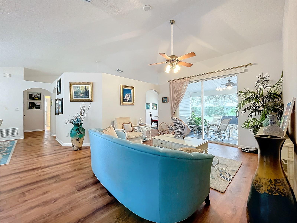
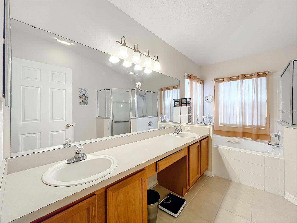
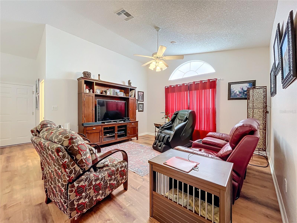
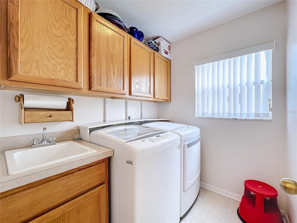
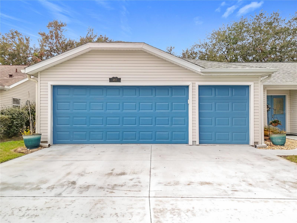
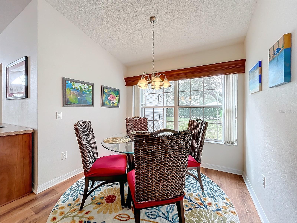
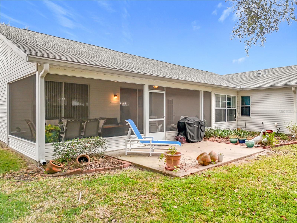
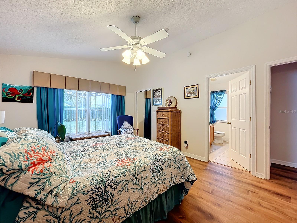
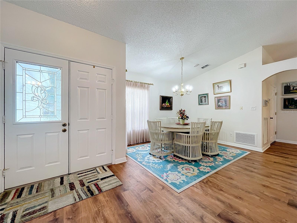
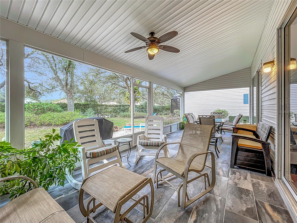
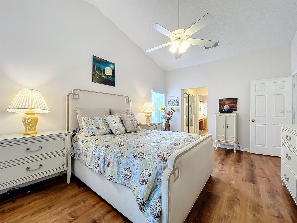
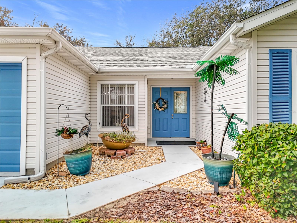
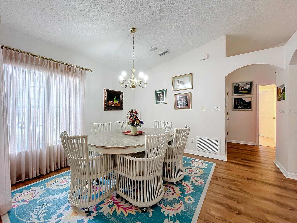
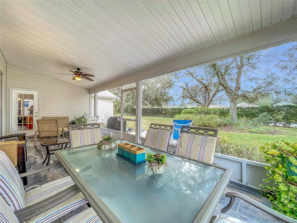
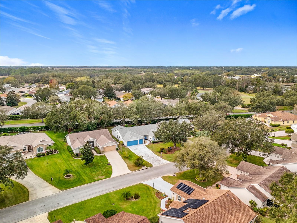
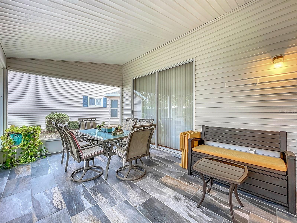
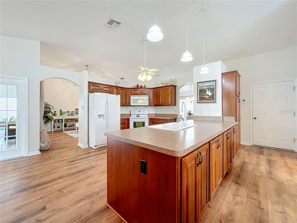
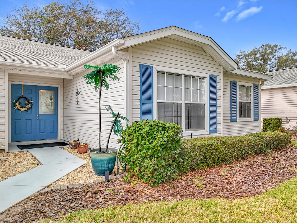
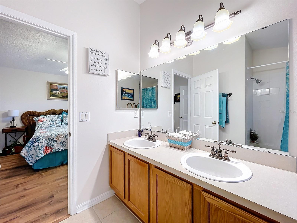
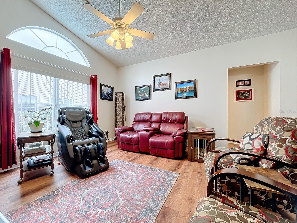
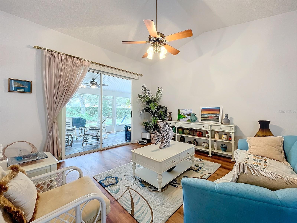
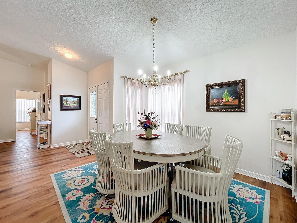
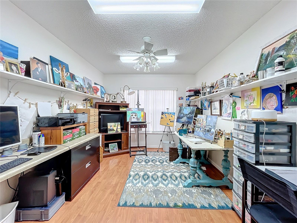
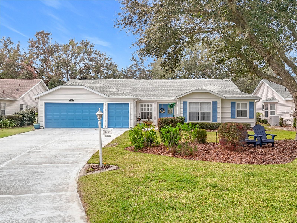
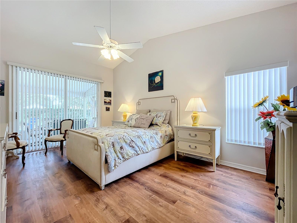
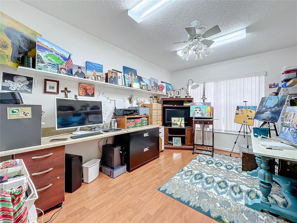
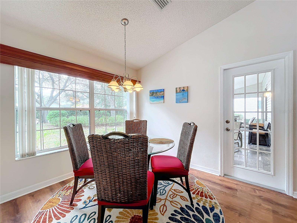
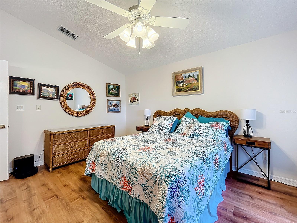
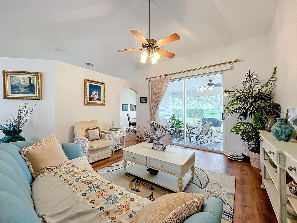
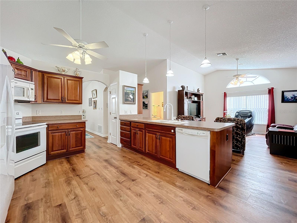
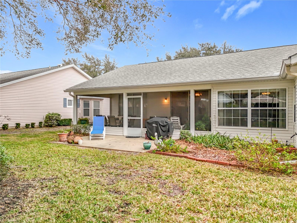
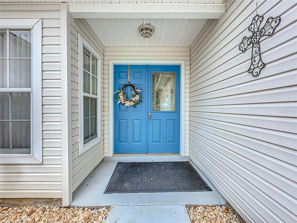
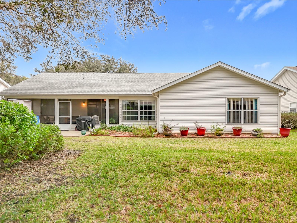
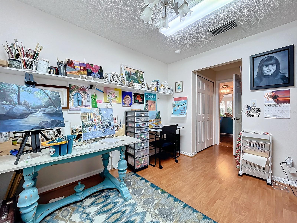
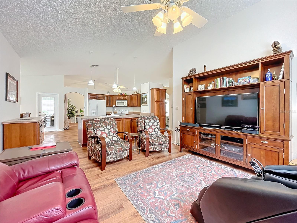
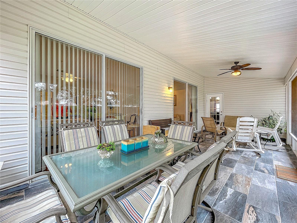
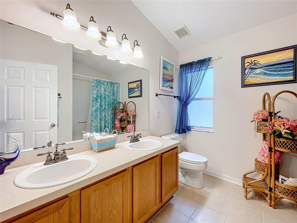
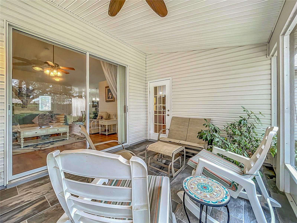
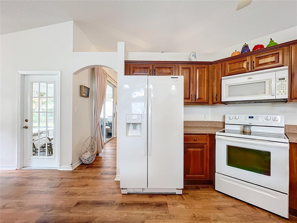
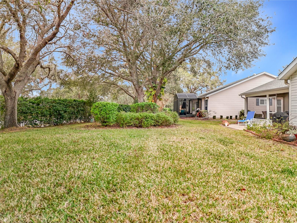
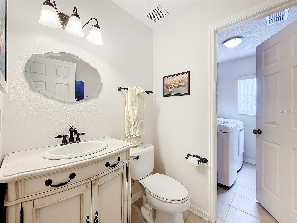
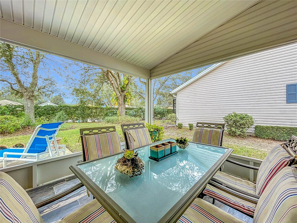
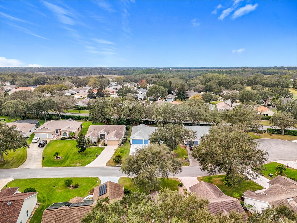
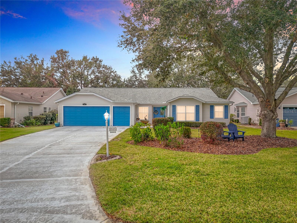
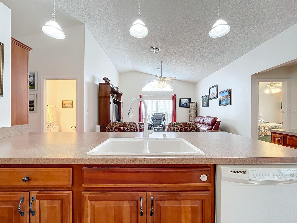
Active
4817 SUMMERBRIDGE CIR
$329,000
Features:
Property Details
Remarks
Welcome to Manor View, a charming home located in the peaceful Village of Summerbridge. Situated at the end of a serene cul-de-sac, this meticulously maintained Custom Rose model offers over 2,000 square feet of living space under central air, designed with a desirable split floor plan and a New Roof in 2017, AC 2010..The home features:Spacious Driveway: Room for multiple vehicles, ensuring convenience for residents and guests alike.Screened Lanai: Enjoy outdoor living with a screened lanai, complete with ceramic tile flooring.Upgraded Flooring: Luxury vinyl plank throughout the living areas and ceramic tile in high-traffic zones, blending style and durability.Two Primary Suites: The first suite boasts a walk-in closet and an additional built-in closet, with a luxurious bath offering a soaking tub, separate shower, and dual vanities. The second primary suite is also spacious and features a walk-in closet.Third Bedroom: Currently being used as an art gallery/office, this flexible space can be easily adapted to suit your needs.Open Kitchen: The kitchen opens seamlessly to the family room and is perfect for entertaining. It includes a built-in buffet and a large closet pantry for ample storage.Bright & Airy: The entire home is open, bright, and well-loved, making it the perfect place to call home.Don’t miss the opportunity to own this beautiful home in one of the most desirable locations in the area! Enjoy leisurely rounds of golf on two 18-hole courses, stay active with lighted tennis courts, or relax by one of the three sparkling pools and Jacuzzis.For those who love staying fit, the world-class fitness centers and Volleyball & Pickleball courts will keep you engaged. With over 100 planned activities each week, you’ll always have something fun to look forward to. The scenic, landscaped boulevards and serene lakes offer a peaceful backdrop, perfect for fishing or simply unwinding. Plus, with three expansive clubhouses and a delicious on-site restaurant, everything you need is right at your doorstep.
Financial Considerations
Price:
$329,000
HOA Fee:
165
Tax Amount:
$3628
Price per SqFt:
$162.07
Tax Legal Description:
THE PLANTATION AT LEESBURG MANOR VIEW VILLAGE SUB LOT 7 PB 39 PGS 92-93 ORB 4947 PG 2199
Exterior Features
Lot Size:
11283
Lot Features:
N/A
Waterfront:
No
Parking Spaces:
N/A
Parking:
Garage Door Opener, Golf Cart Garage, Oversized
Roof:
Shingle
Pool:
No
Pool Features:
N/A
Interior Features
Bedrooms:
3
Bathrooms:
3
Heating:
Central, Electric, Heat Pump
Cooling:
Central Air
Appliances:
Dishwasher, Disposal, Dryer, Range, Refrigerator, Washer
Furnished:
Yes
Floor:
Ceramic Tile, Luxury Vinyl
Levels:
One
Additional Features
Property Sub Type:
Single Family Residence
Style:
N/A
Year Built:
1998
Construction Type:
Vinyl Siding, Frame
Garage Spaces:
Yes
Covered Spaces:
N/A
Direction Faces:
Northwest
Pets Allowed:
No
Special Condition:
None
Additional Features:
Irrigation System
Additional Features 2:
Ages restricted , HOA approval require
Map
- Address4817 SUMMERBRIDGE CIR
Featured Properties