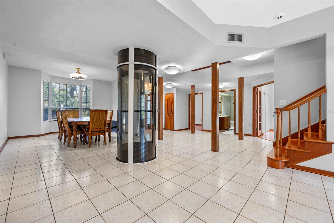
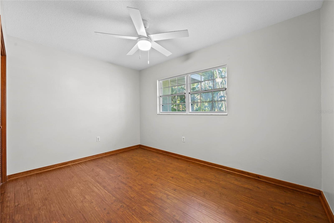
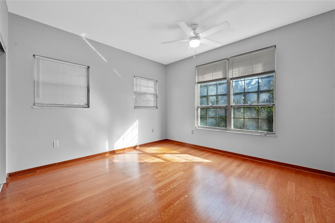
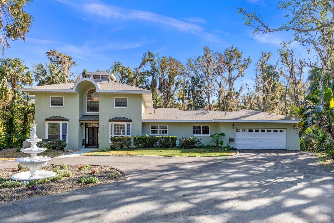
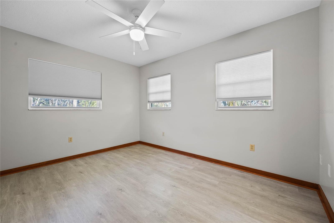
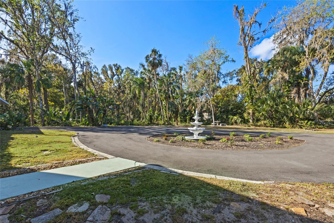
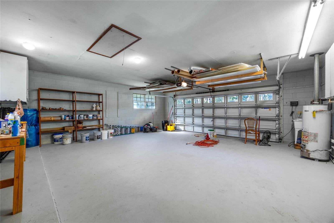
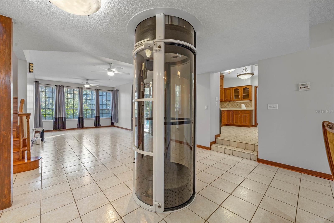
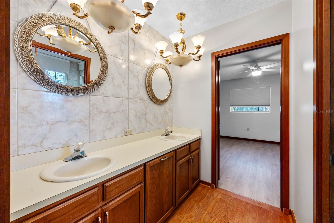
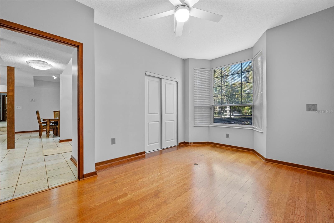
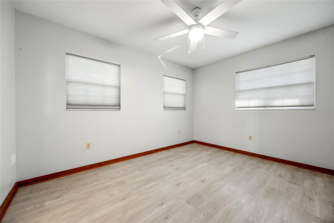
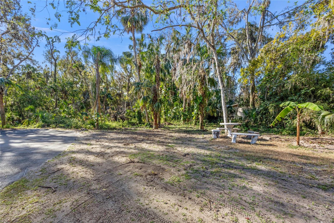
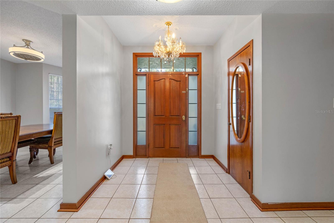
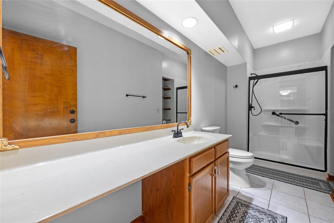
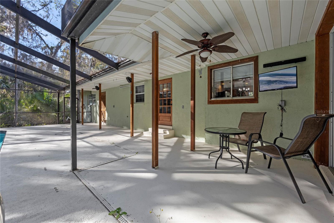
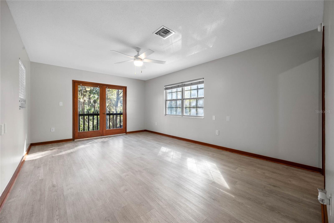
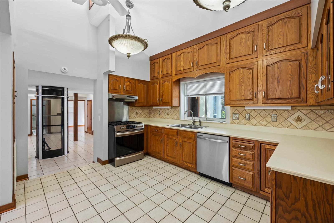
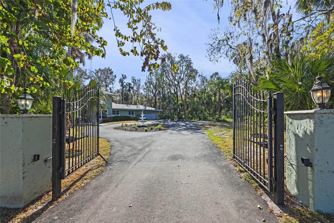
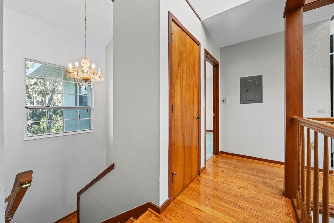
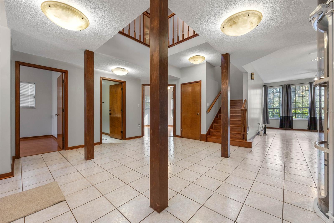
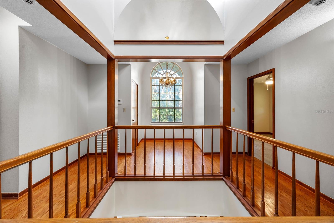
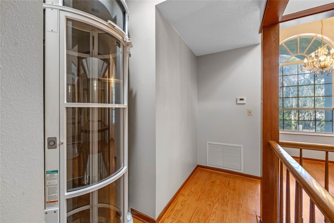
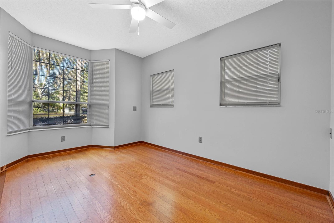
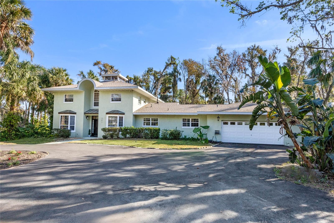
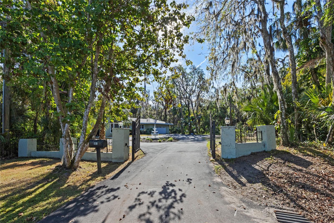
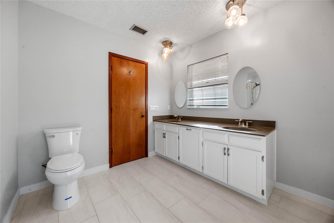
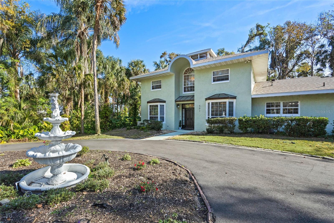
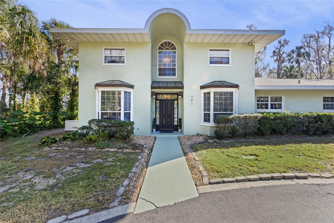
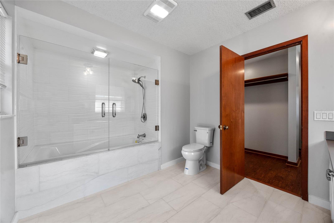
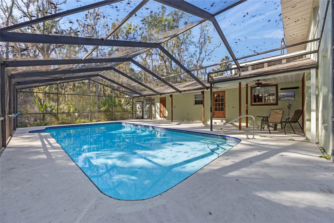
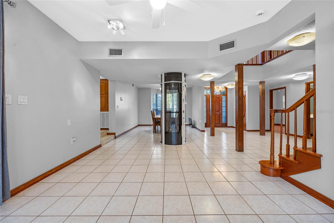
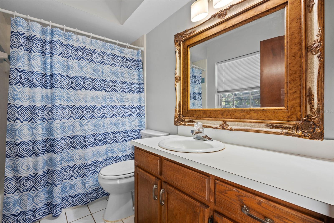
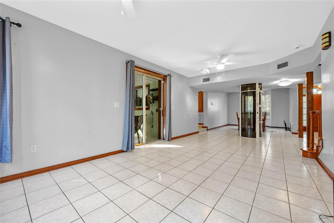
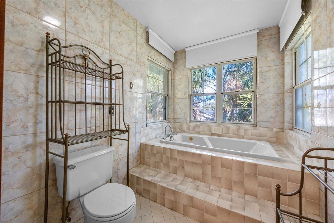
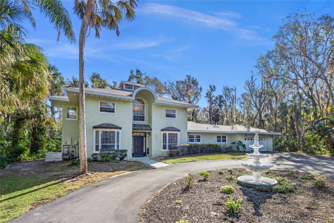
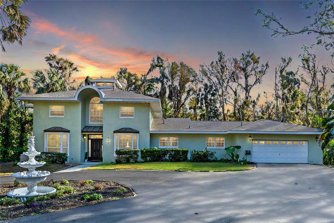
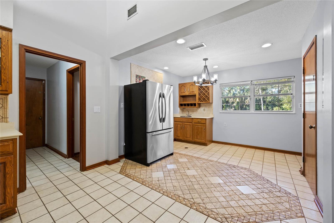
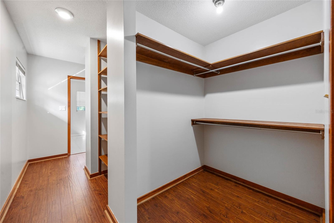
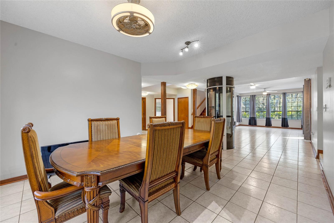
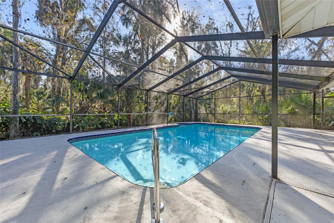
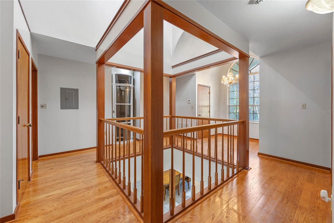
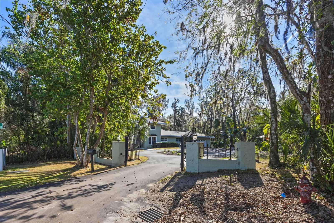
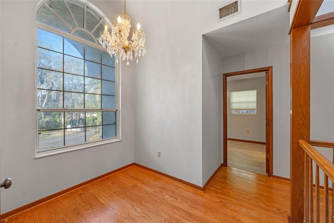
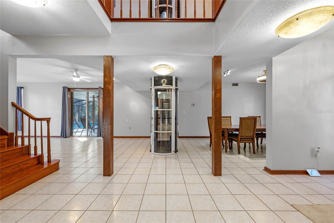
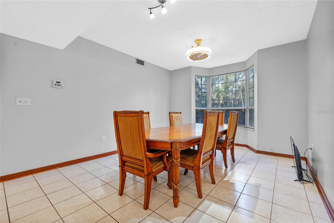
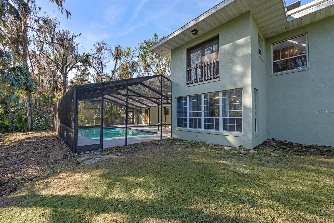
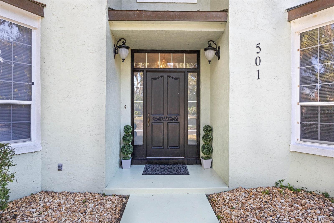
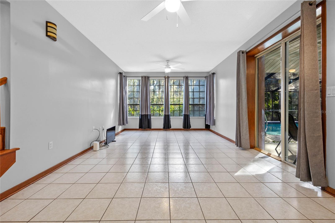
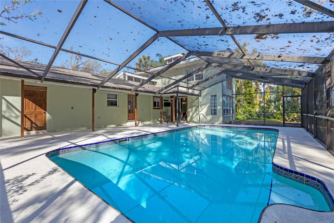
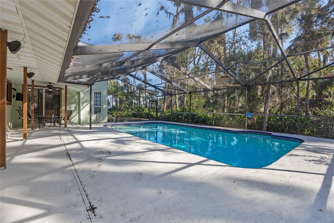
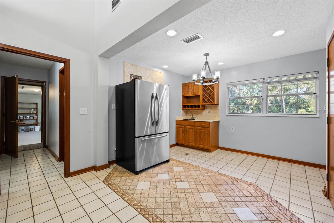
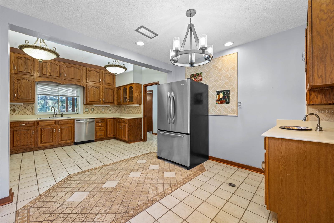
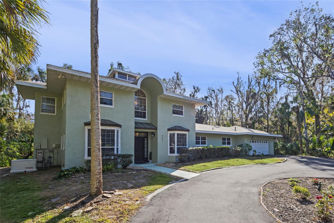
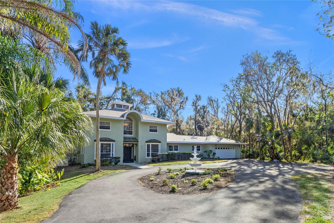
Active
501 GIBSON ST
$575,000
Features:
Property Details
Remarks
Nestled on an oversized lot in the peaceful community of Leesburg, FL, this beautiful 6-bedroom, 4-bathroom home offers both privacy and space. Surrounded by lush woods, the property provides a serene, park-like setting with plenty of room to roam. Inside, the home features over 3,300 sq. ft. of living space, including a gourmet kitchen, and a luxurious primary suite with a spa-like bath. Step outside to your own private oasis, where you can relax by the in-ground pool, enclosed by a protective screen for year-round enjoyment. The fully fenced yard with a private gate ensures maximum privacy, while the wooded surroundings create a tranquil retreat. With plenty of room for outdoor activities and entertaining, this home is the perfect blend of comfort, luxury, and seclusion. Don’t miss the chance to make this incredible property your own!
Financial Considerations
Price:
$575,000
HOA Fee:
N/A
Tax Amount:
$5639
Price per SqFt:
$169.62
Tax Legal Description:
N 170 FT OF W 150 FT OF SE 1/4 OF NE 1/4--LESS ST--FROM NW COR OF S 1/2 OF NE 1/4 RUN S 89-20-56 E 625.28 FT S 0-49-17 W 180.72 FT S 0-51-44 W 61.64 FT S 89-22-40 E 85.36 FT N 15-05-39 E 53.15 FT S 89-18-47 E 306.07 FT S 71-28-25 E 31.73 FT S 0-14-07 E 65.59 FT N 89-45-53 E 57.88 FT N 66-06-57 E 155.14 FT N 0-49-47 E 30.81 FT S 89-21-47 E 30.04 FT FOR POB RUN N 0-52-03 E 139.11 FT TO S R/W LINE OF GIBSON ST S 89-17-20 E 30.13 FT S 0-54-19 W 139.07 FT N 89-21-47 W 30.04 FT TO POB ORB 5837 PG 1511
Exterior Features
Lot Size:
29670
Lot Features:
Conservation Area, City Limits, Irregular Lot, Landscaped, Oversized Lot, Private, Paved
Waterfront:
No
Parking Spaces:
N/A
Parking:
Boat, Circular Driveway, Driveway, Garage Door Opener, Ground Level, Open
Roof:
Built-Up, Shingle
Pool:
Yes
Pool Features:
Deck, In Ground, Lighting, Screen Enclosure, Solar Heat
Interior Features
Bedrooms:
6
Bathrooms:
4
Heating:
Central, Heat Pump
Cooling:
Central Air
Appliances:
Cooktop, Dishwasher, Disposal, Exhaust Fan, Gas Water Heater, Range, Range Hood, Refrigerator
Furnished:
Yes
Floor:
Ceramic Tile, Laminate, Tile, Wood
Levels:
Two
Additional Features
Property Sub Type:
Single Family Residence
Style:
N/A
Year Built:
1985
Construction Type:
Block, Stucco
Garage Spaces:
Yes
Covered Spaces:
N/A
Direction Faces:
West
Pets Allowed:
Yes
Special Condition:
None
Additional Features:
Private Mailbox
Additional Features 2:
N/A
Map
- Address501 GIBSON ST
Featured Properties