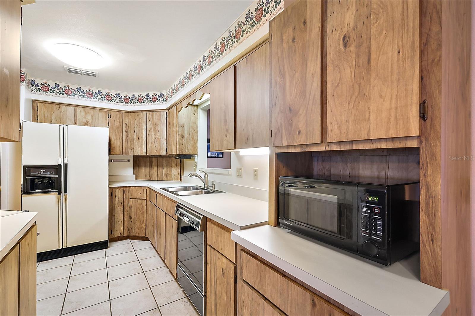
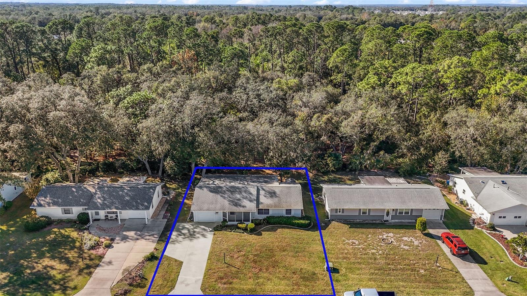
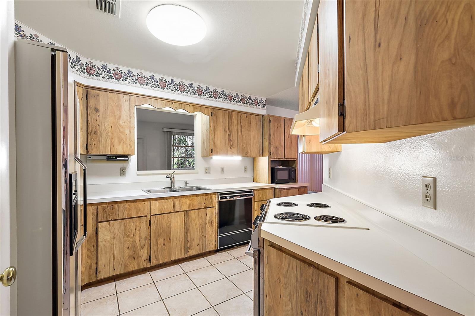
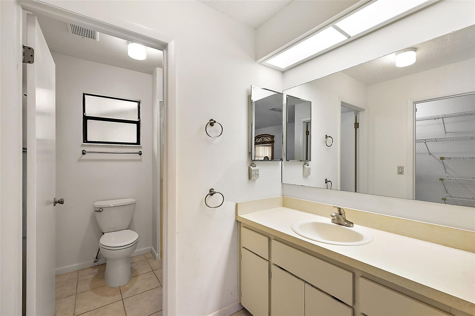
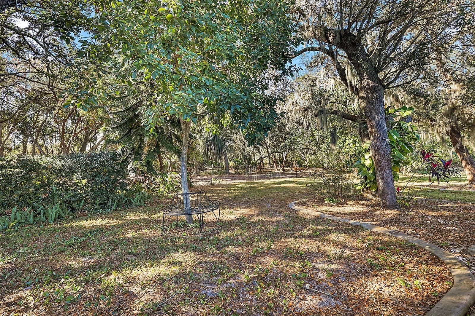
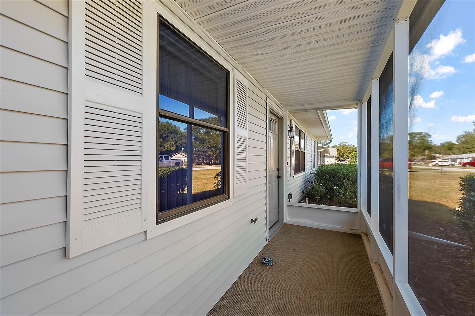
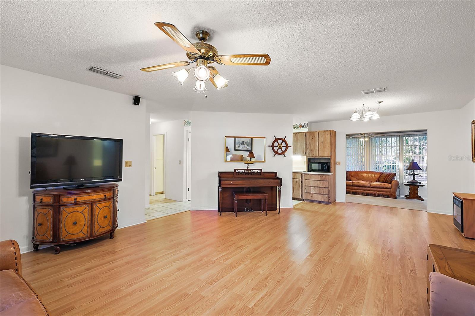
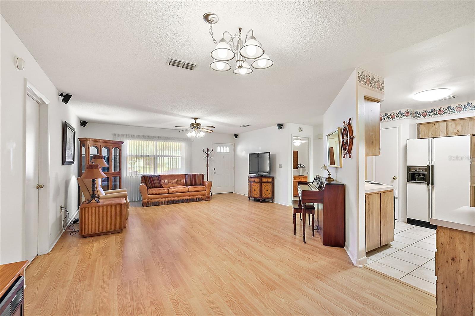
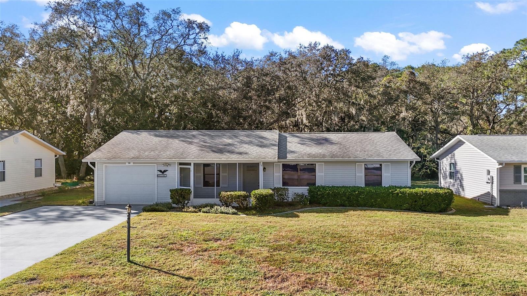
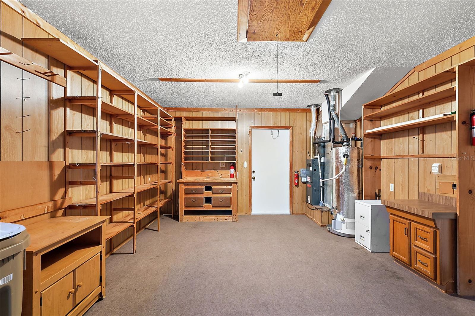
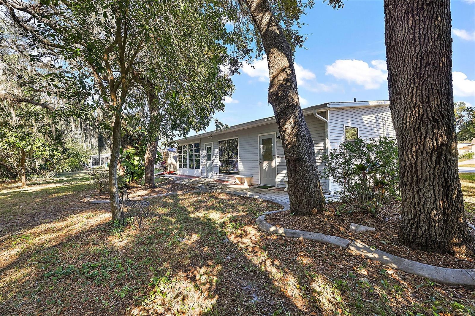
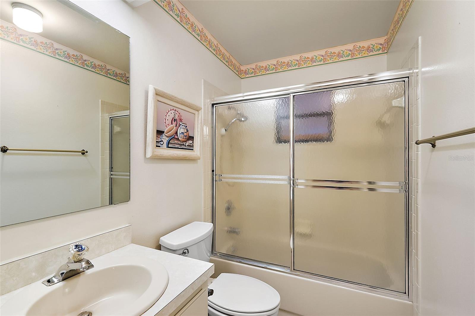
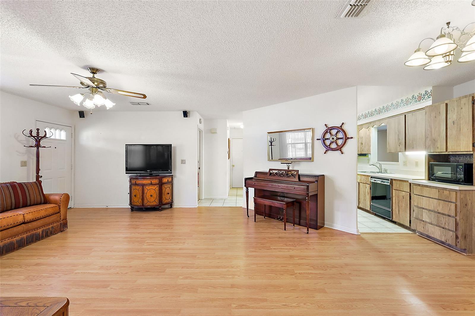
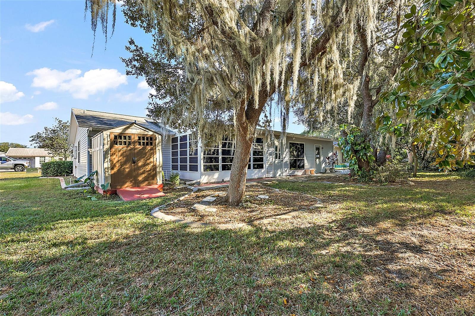
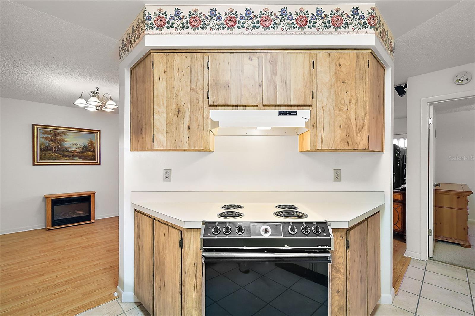
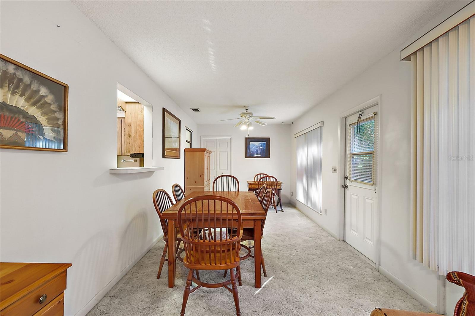
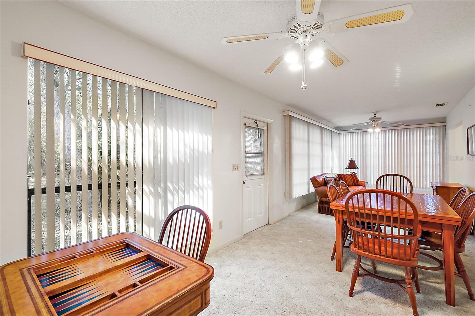
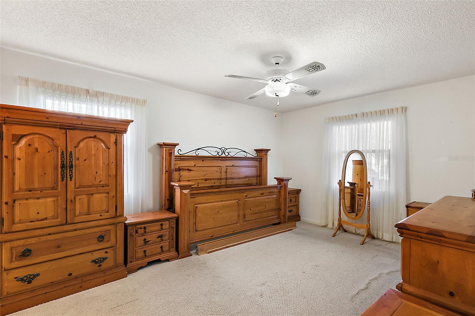
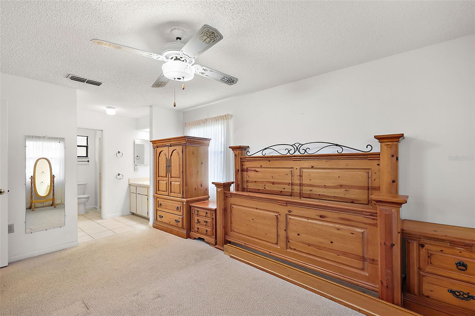
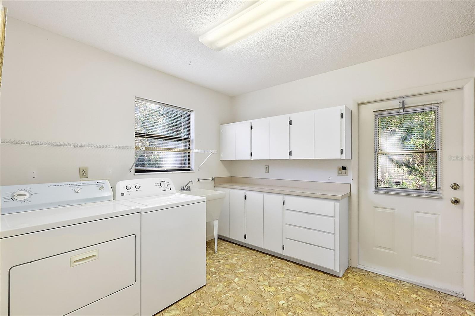
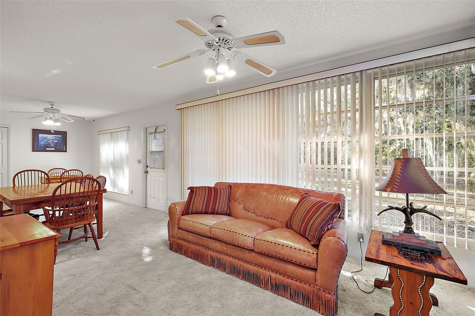
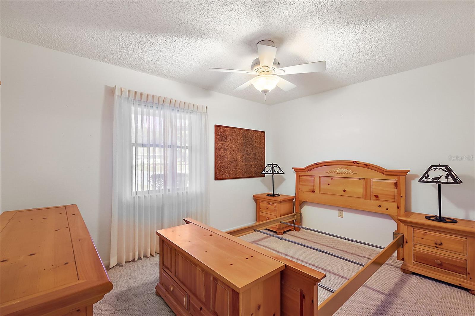
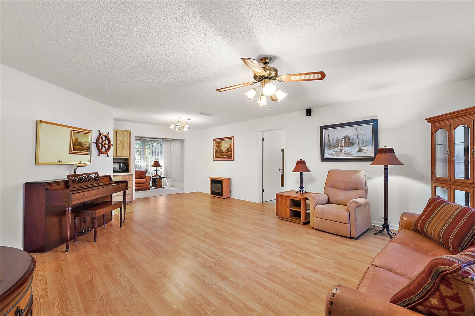
Active
14 ABERDEEN CIR
$202,500
Features:
Property Details
Remarks
Well-maintained home in the active 55+ community of Scottish Highlands. The property enjoys a coveted location in the neighborhood, as it backs up to a forest for extra privacy. The kitchen anchors the center of the floorplan and includes lots of cabinet space. The kitchen also has a pass-thru window to the amazing Florida room, which gives you bonus space to entertain and lounge in comfort. Just steps away, you can sit on the back patio and admire the beautiful park-like backyard. Primary bedroom includes an ensuite with a step-in shower and a walk-in closet. Down the hall, you’ll find a spacious guest room and another full bathroom. Large laundry/mudroom (with backyard access), and the attached garage has floor-to-ceiling storage options -- with plenty of room for your workshop. Some furnishings are negotiable, too! Scottish Highlands is nestled between Lake Eustis and Lake Harris in Central Florida’s famous Chain-of-Lakes. Residents here have access to amenities like an indoor Olympic-sized heated pool, an outdoor pool, tennis/pickleball courts, a clubhouse, a fitness center, two community centers and more. You’ll be less than 10 mins from Publix and all the restaurants & retail shops along Hwy 441. Of course, there are also countless opportunities for hiking, golfing, boating and fishing just minutes from your front door.
Financial Considerations
Price:
$202,500
HOA Fee:
200
Tax Amount:
$1165.67
Price per SqFt:
$153.41
Tax Legal Description:
SCOTTISH HIGHLANDS CONDOMINIUM PHASES A & AA UNIT 14A, 1/650 INT IN COMMON ELEMENTS CB 1 PGS 84-86 ORB 3545 PG 1380 ORB 5680 ORB PG 1654
Exterior Features
Lot Size:
7500
Lot Features:
Cleared, In County, Paved
Waterfront:
No
Parking Spaces:
N/A
Parking:
Driveway, Garage Door Opener, Workshop in Garage
Roof:
Shingle
Pool:
No
Pool Features:
N/A
Interior Features
Bedrooms:
2
Bathrooms:
2
Heating:
Central, Natural Gas
Cooling:
Central Air
Appliances:
Dishwasher, Disposal, Dryer, Gas Water Heater, Microwave, Range, Range Hood, Refrigerator, Washer
Furnished:
No
Floor:
Carpet, Laminate, Tile
Levels:
One
Additional Features
Property Sub Type:
Single Family Residence
Style:
N/A
Year Built:
1986
Construction Type:
Vinyl Siding
Garage Spaces:
Yes
Covered Spaces:
N/A
Direction Faces:
East
Pets Allowed:
Yes
Special Condition:
None
Additional Features:
Awning(s), Irrigation System, Rain Gutters, Storage
Additional Features 2:
Buyer to Verify Leasing Restrictions
Map
- Address14 ABERDEEN CIR
Featured Properties