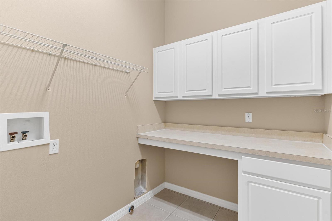
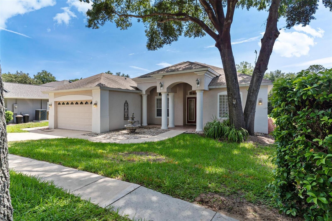
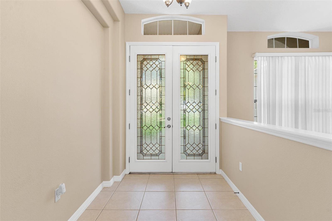
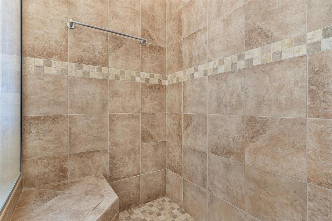
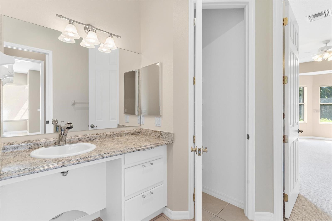
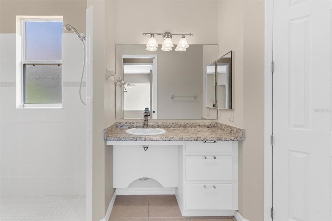
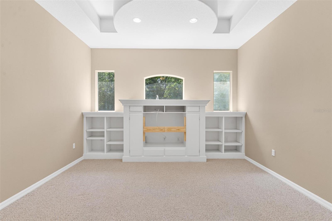
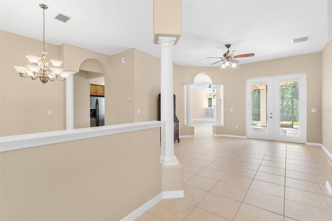
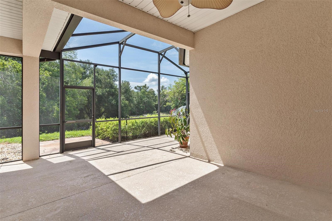
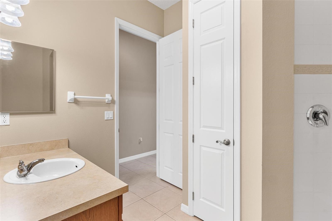
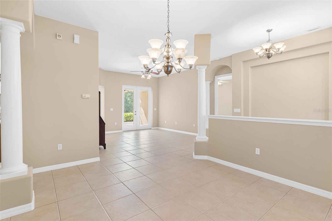
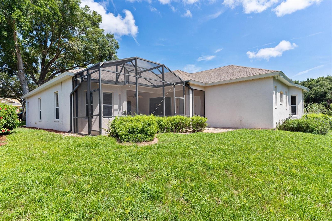
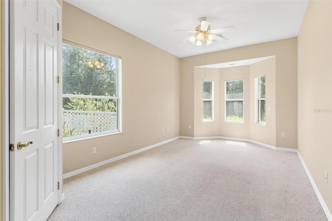
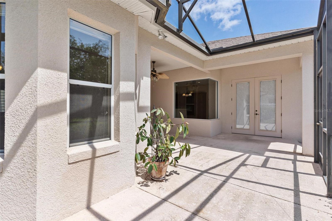
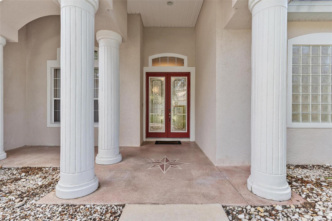
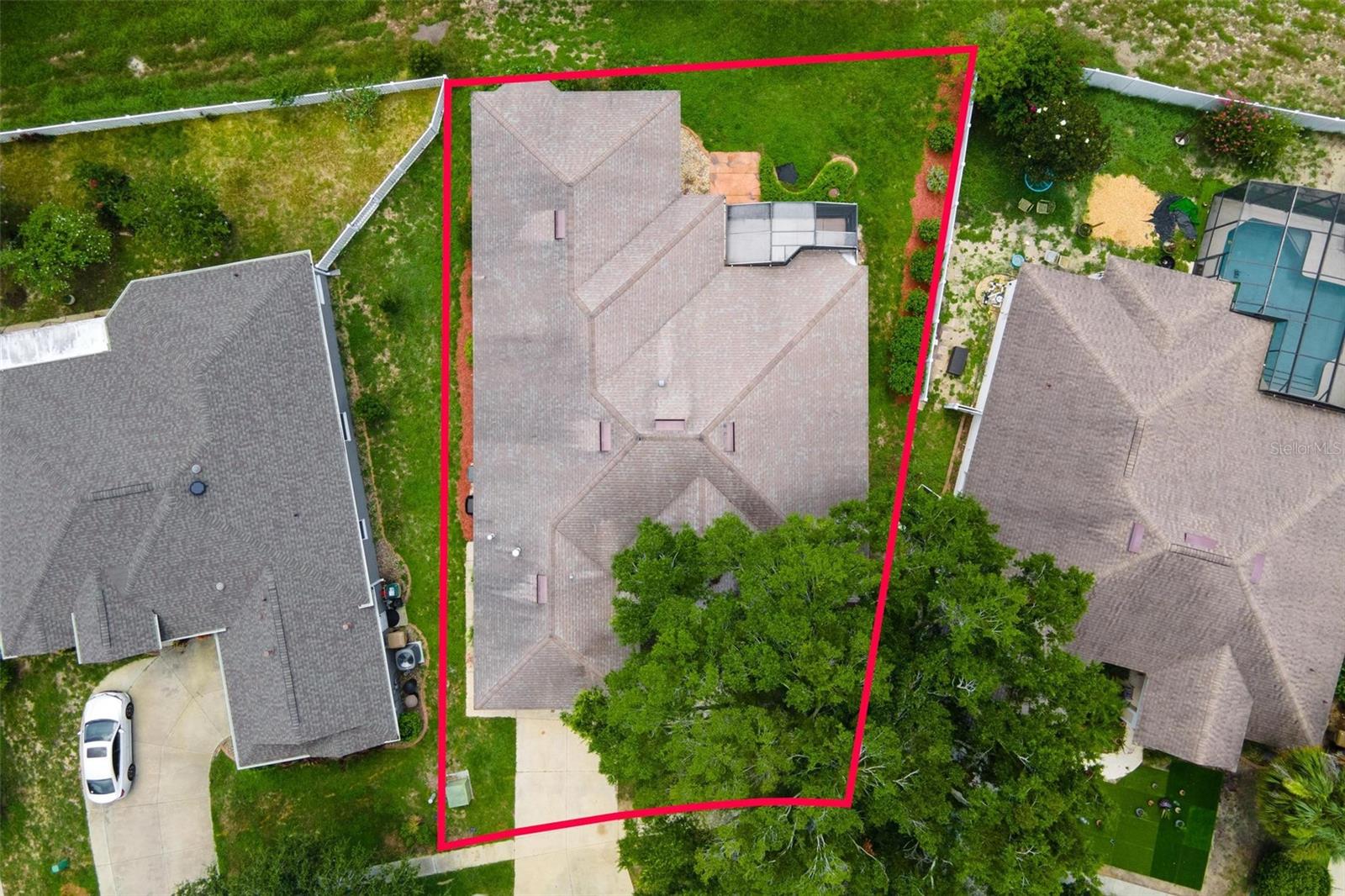
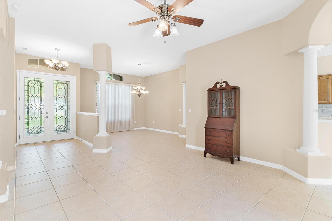
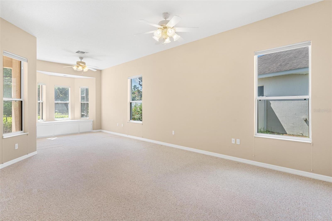
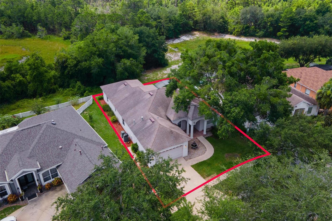
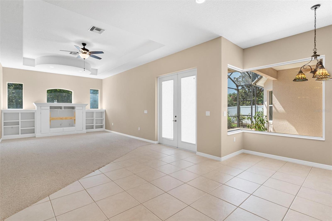
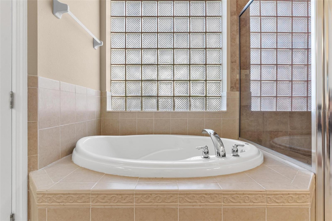
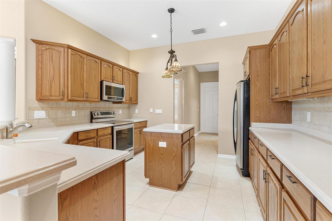
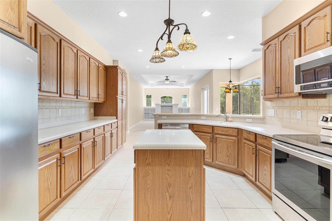
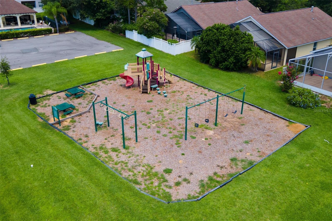
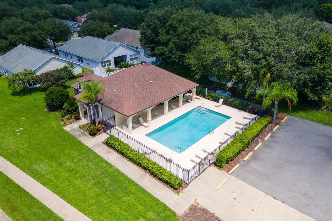
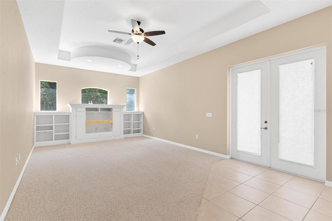
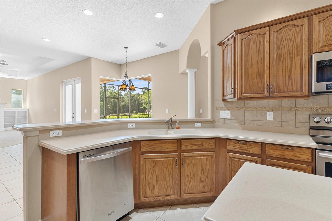
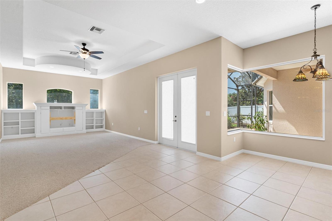
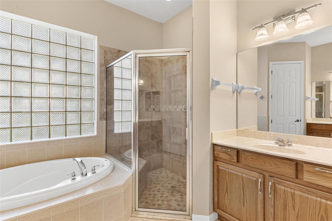
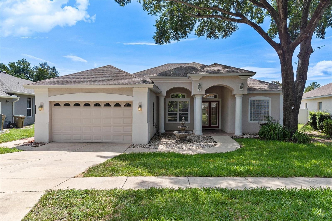
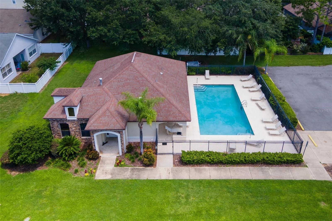
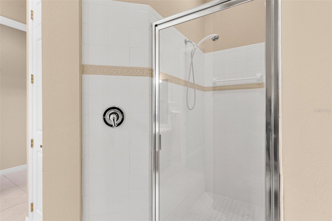
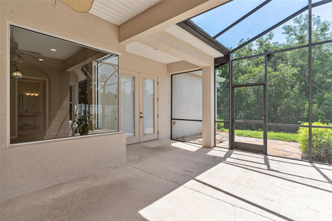
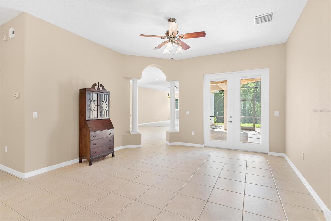
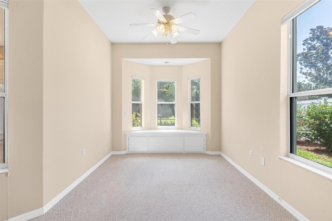
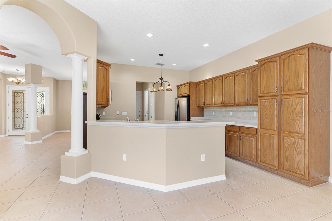
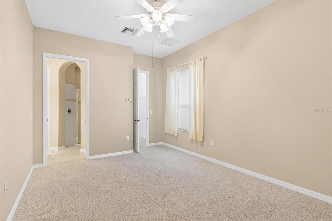
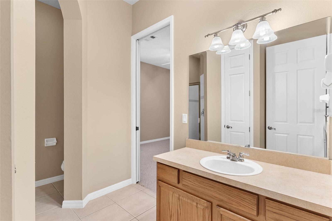
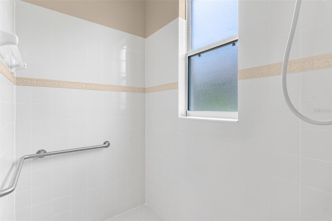
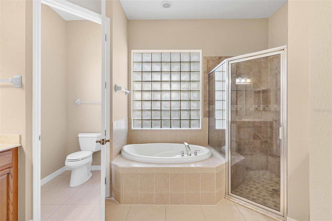
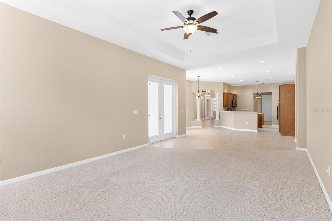
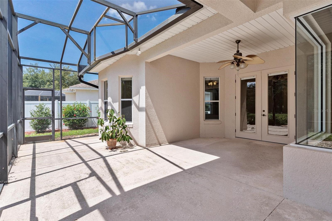
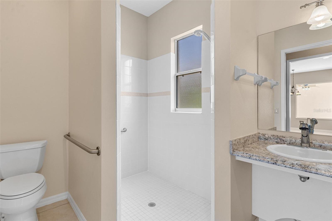
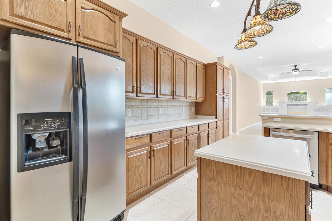
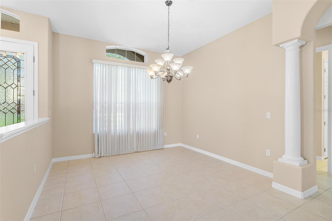
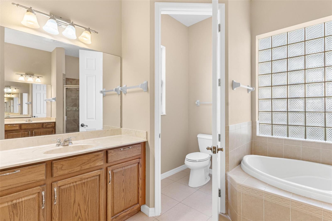
Active
33222 IRONGATE DR.
$489,000
Features:
Property Details
Remarks
This custom-built gem is designed with accessibility and luxury in mind. Featuring wider doorways and hallways along with ramp access in garage and back porch. Step inside to discover three spacious bedrooms. Two of the bathrooms have walk-in showers, and one is specifically designed with an accessible vanity and shower, complete with hand bars for safety and convenience. Each bedroom has its own walk-in closets. The primary bedroom is a luxurious retreat featuring a window seat with extra storage. The primary bathroom includes two vanities, a shower, a tub, and two separate walk-in closets. The open floor plan with high ceilings creates a grand, airy living space perfect for entertaining and relaxation. Step out to the welcoming screened-in porch that faces the wooded backyard, ideal for unwinding and enjoying nature. With two AC units offering three separate zones for optimal climate control, everyone can enjoy their preferred temperature. While the home runs on electricity, it is also set up for gas appliances, with the water heater currently operating on gas. Kitchen features Corian countertops and oak cabinets perfect for culinary enthusiasts. The interior of the home has been completely painted. One of the two air conditioners was replaced July 2024.
Financial Considerations
Price:
$489,000
HOA Fee:
1087
Tax Amount:
$2320
Price per SqFt:
$171.46
Tax Legal Description:
Sec/TWN/RNG/MER: SEC 14 TWN 19S RNG 25E STONEGATE AT SILVER LAKE PB 47 PG 72-76 LOT 44 ORB 2741 PG 1260 MAP REF: BK: 47 PG 72-76
Exterior Features
Lot Size:
8426
Lot Features:
N/A
Waterfront:
No
Parking Spaces:
N/A
Parking:
N/A
Roof:
Shingle
Pool:
No
Pool Features:
N/A
Interior Features
Bedrooms:
3
Bathrooms:
3
Heating:
Central, Electric, Gas, Zoned
Cooling:
Central Air, Zoned
Appliances:
Cooktop, Dishwasher, Disposal, Exhaust Fan, Freezer, Gas Water Heater, Microwave, Range, Range Hood, Refrigerator
Furnished:
No
Floor:
Carpet, Ceramic Tile
Levels:
One
Additional Features
Property Sub Type:
Single Family Residence
Style:
N/A
Year Built:
2005
Construction Type:
Block, Stucco
Garage Spaces:
Yes
Covered Spaces:
N/A
Direction Faces:
East
Pets Allowed:
Yes
Special Condition:
None
Additional Features:
Irrigation System, Sprinkler Metered
Additional Features 2:
N/A
Map
- Address33222 IRONGATE DR.
Featured Properties