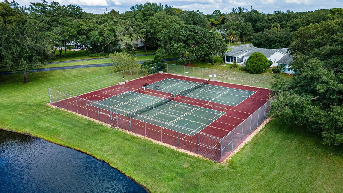
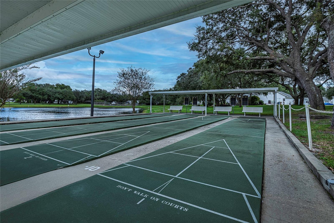
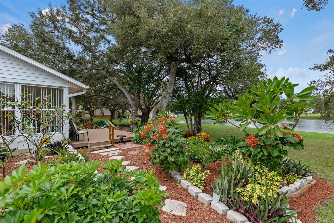
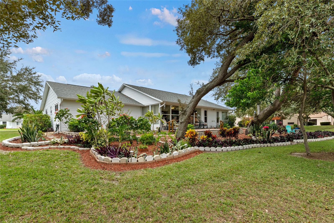
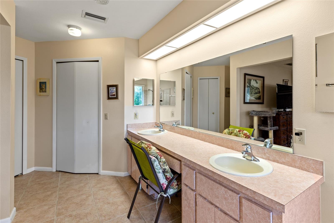
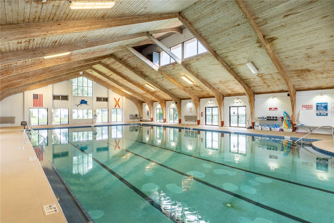
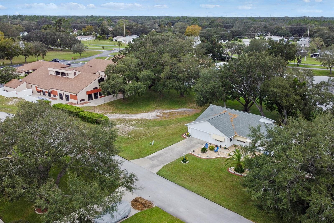
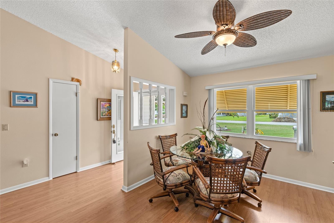
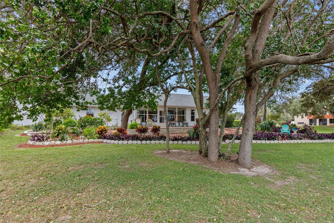
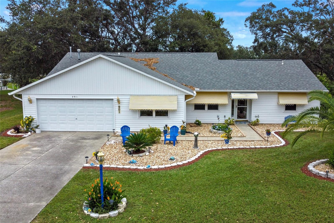
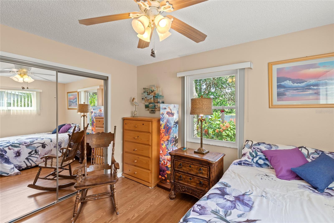
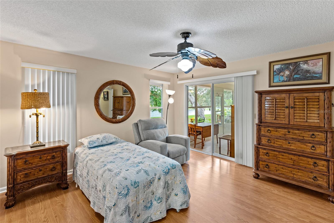
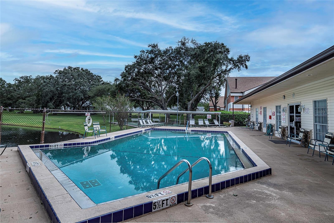
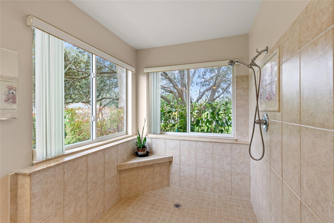
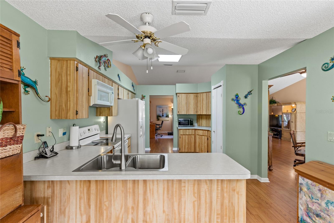
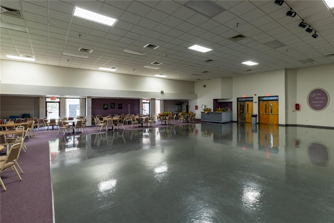
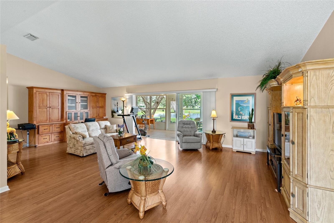
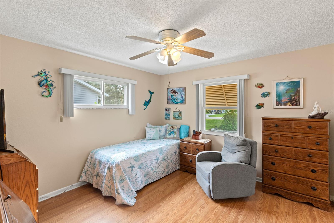
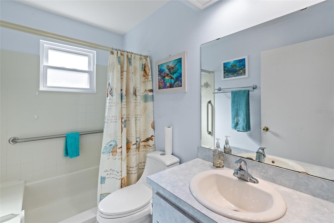
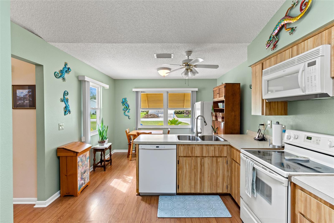
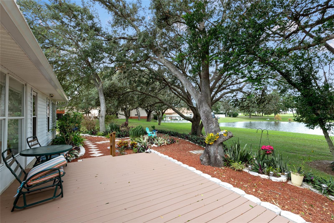
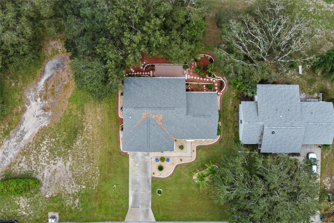
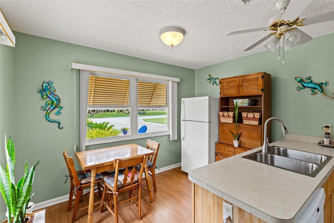
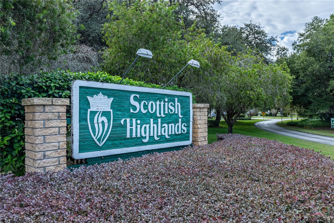
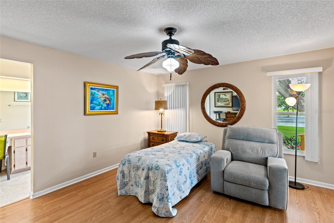
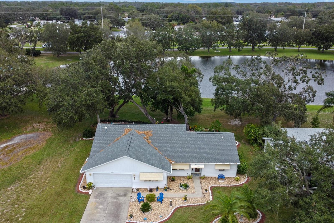
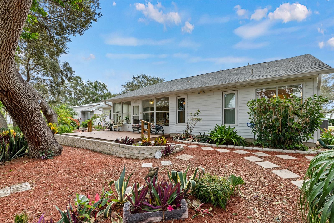
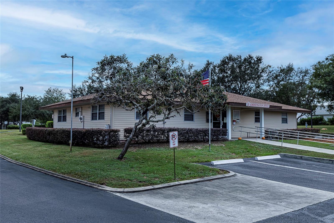
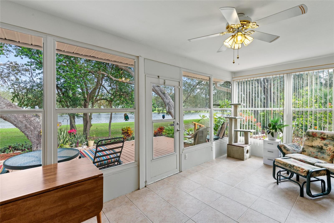
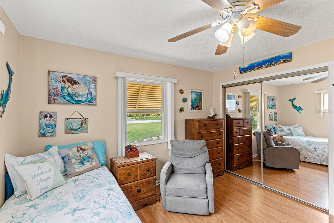
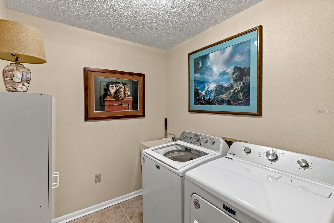
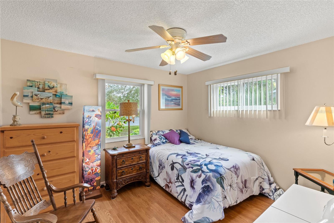
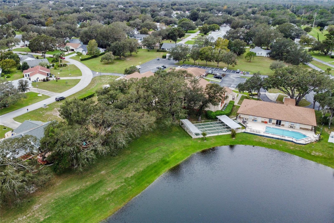
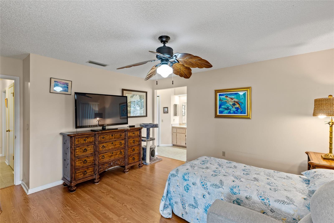
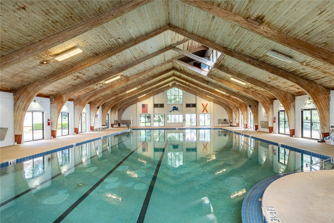
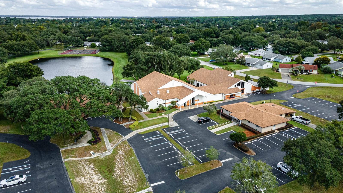
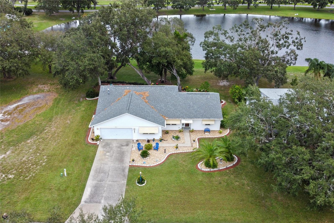
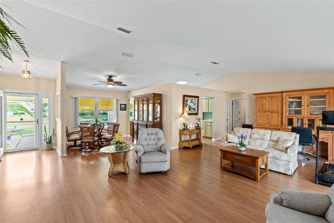
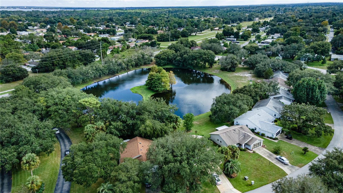
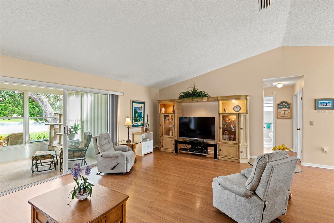
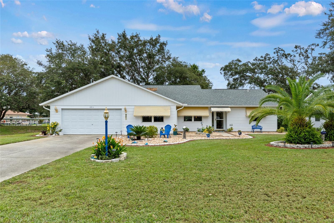
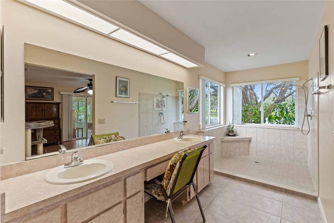
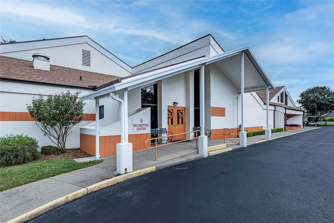
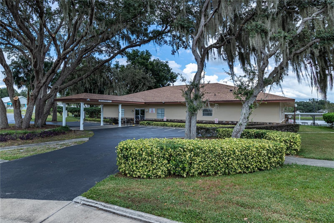
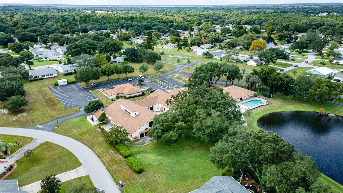
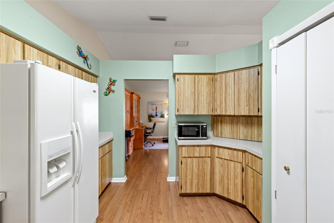
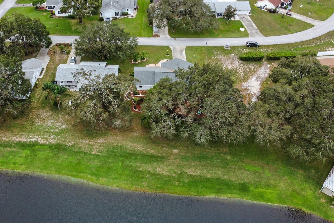
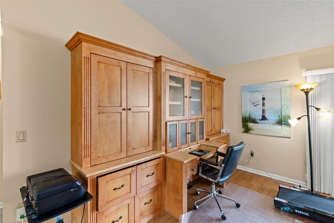
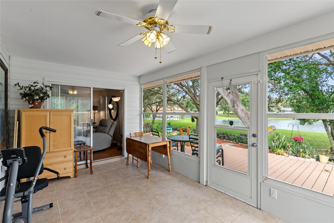
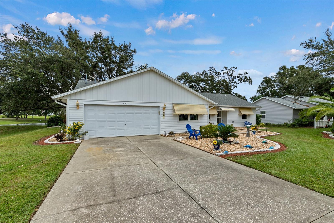
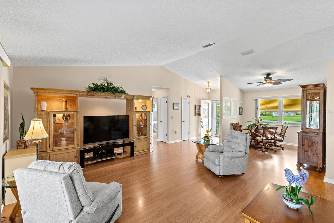
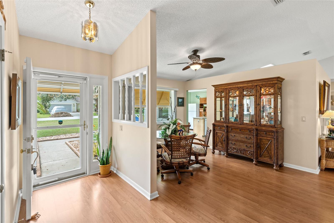
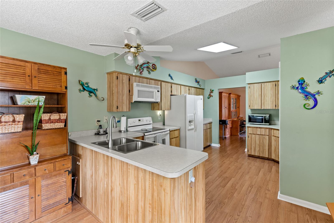
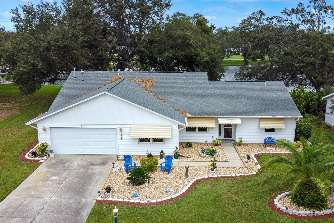
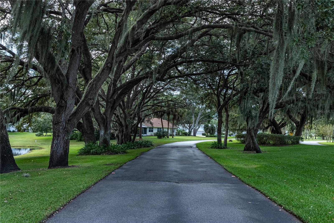
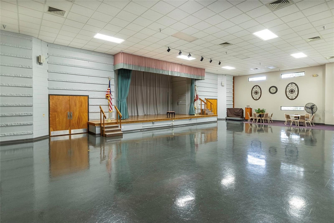
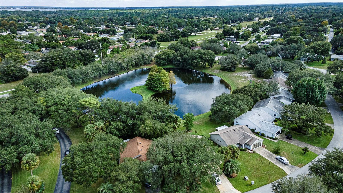
Active
901 DUNDEE CIR
$299,000
Features:
Property Details
Remarks
Pond Setting in the Scottish Highlands 55+ Community Imagine a beautifully landscaped home with stunning pond views from your 12 x 20 deck. The Florida room, also 12 x 20, features glass windows, providing another space to enjoy the serene scenery. The primary bedroom boasts sliding glass doors, offering a private view of the pond. Inside, the spacious living room also overlooks the pond and includes a large set of built-in cabinets with a desk. The home has two bedrooms and a bathroom on one side. The primary bedroom’s bathroom features a large, handicap-accessible walk-in spa shower, measuring 6 x 15, designed with wheelchair access in mind. The kitchen offers both a formal dining room and a kitchenette, with lower cabinets equipped with pull-out shelves for easy storage. The roof was replaced in 2017, and the windows were updated in 2013. The community includes over 600 homes, two recreation buildings, and an onsite manager. Residents have access to storage for trailers, boats, and RVs. While you maintain your own lawn, the HOA takes care of all common areas. Golf carts are welcome for cruising the streets. The community features a large pond at the entrance and smaller ponds throughout. Conveniently located near Leesburg Mall and two hospitals, Advent Health and Leesburg Hospital, this community is perfect for bass fishing enthusiasts, with numerous surrounding lakes. Prospective buyers must be approved by the Scottish Highlands HOA Board, which includes a background check and a minimum credit score of 730. The application fee is nonrefundable, and approval must be completed within five business days. A home inspection was done and available for buyers to view.
Financial Considerations
Price:
$299,000
HOA Fee:
200
Tax Amount:
$1440.64
Price per SqFt:
$163.66
Tax Legal Description:
SCOTTISH HIGHLANDS PHASE I LOT 1-I 1/650 INT IN COMMON ELEMENTS CB 2 PGS 45-46 ORB 2741 PG 24 ORB 5684 PG 1345 ORB 5689 PG 2383
Exterior Features
Lot Size:
8984
Lot Features:
Corner Lot, Landscaped
Waterfront:
No
Parking Spaces:
N/A
Parking:
N/A
Roof:
Shingle
Pool:
No
Pool Features:
N/A
Interior Features
Bedrooms:
3
Bathrooms:
2
Heating:
Central
Cooling:
Central Air
Appliances:
Dishwasher, Dryer, Range, Refrigerator, Washer
Furnished:
Yes
Floor:
Laminate
Levels:
One
Additional Features
Property Sub Type:
Single Family Residence
Style:
N/A
Year Built:
1991
Construction Type:
Vinyl Siding, Wood Frame
Garage Spaces:
Yes
Covered Spaces:
N/A
Direction Faces:
South
Pets Allowed:
No
Special Condition:
None
Additional Features:
Irrigation System, Sprinkler Metered
Additional Features 2:
See Deed Restrictions
Map
- Address901 DUNDEE CIR
Featured Properties