




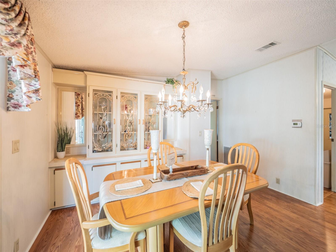

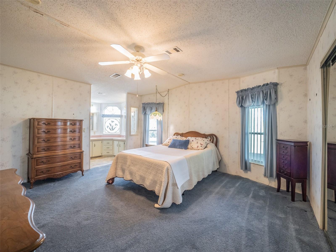

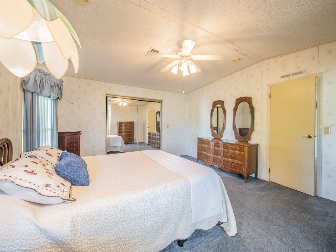




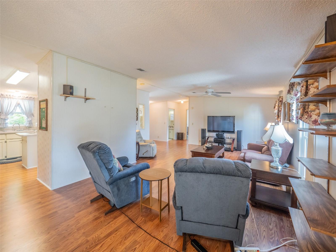
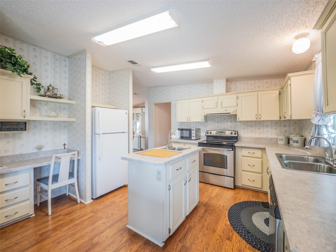

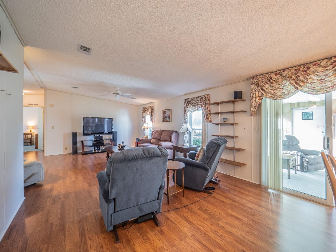



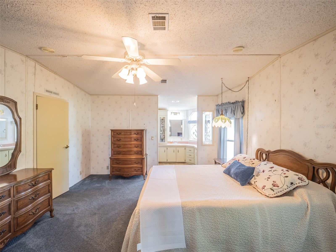


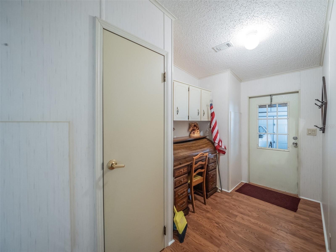

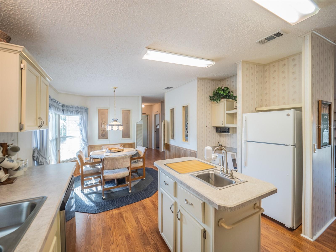


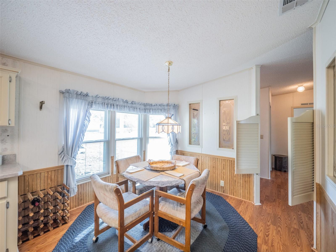





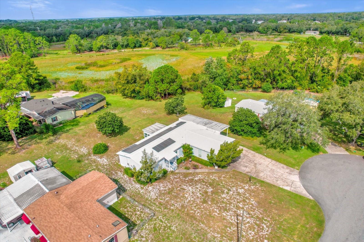
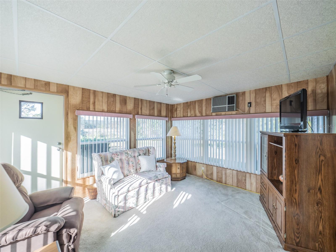

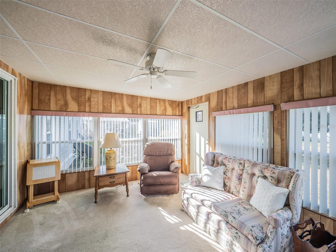

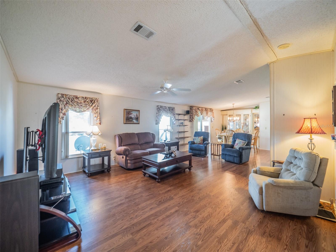









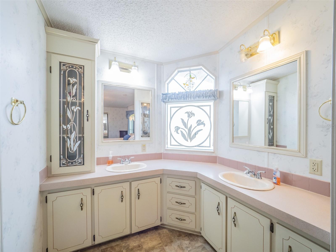

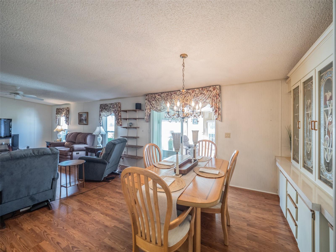
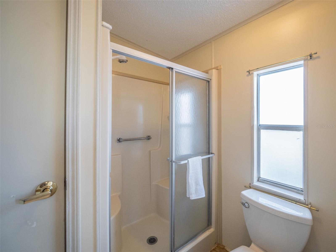




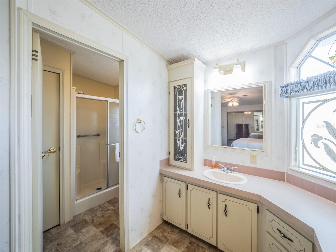
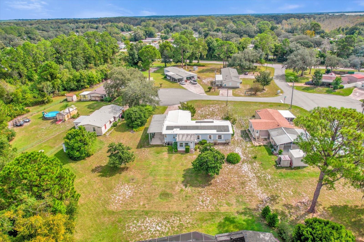
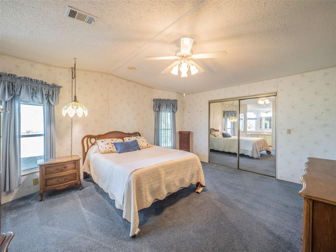





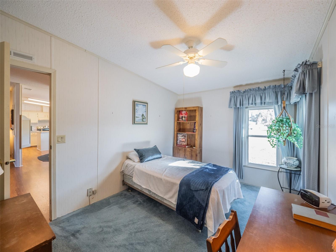






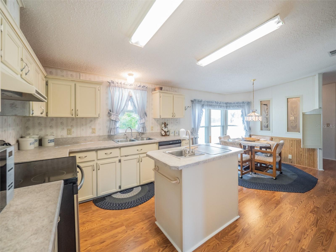






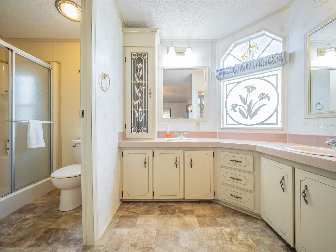
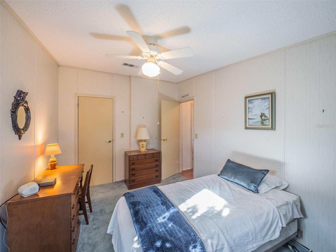


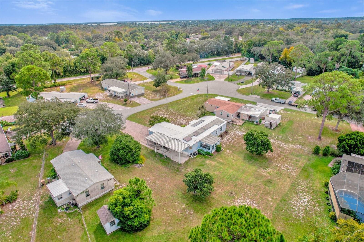
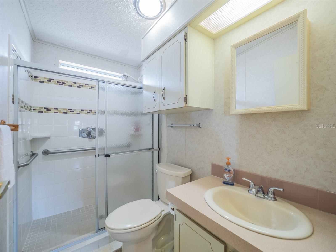

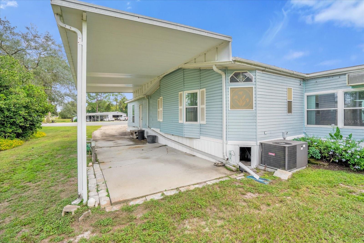
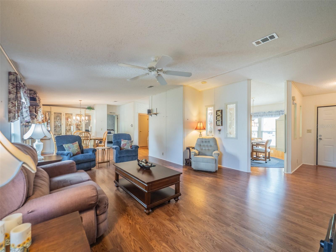


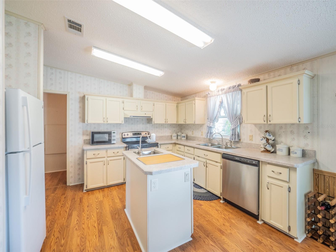






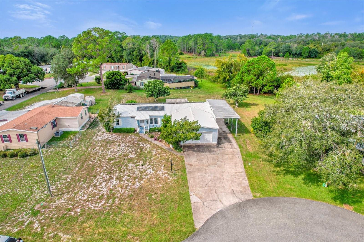
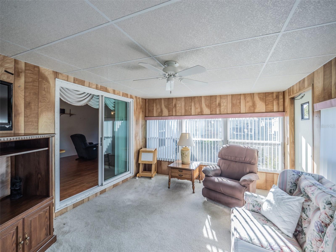
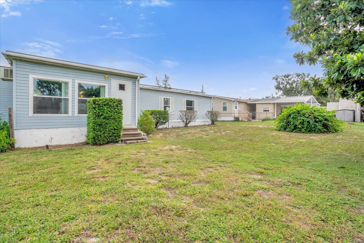


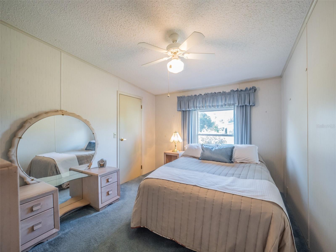

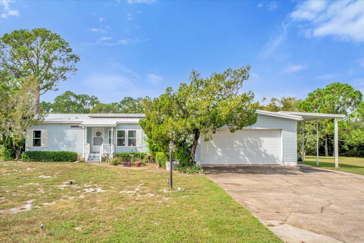

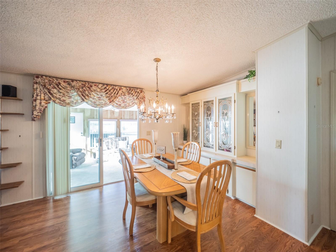

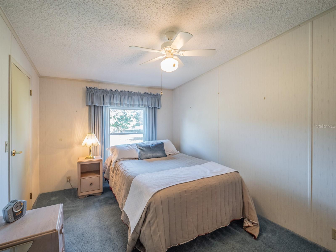


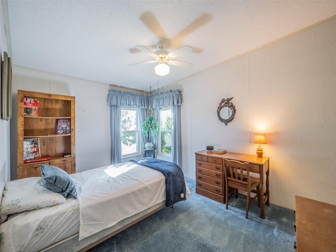
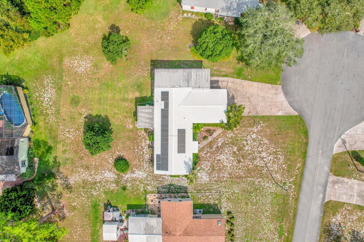

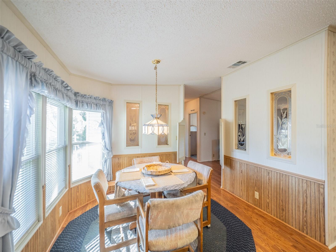

Active
34811 BARGER COURT
$229,000
Features:
Property Details
Remarks
Welcome to this one-owner, well-maintained home in Leesburg! This home features 3 bedrooms that all have WALK-IN CLOSETS, 2 full bathrooms, split-bedroom floorplan, spacious living and dining combo with built-in cabinets in the dining space, a nook in the kitchen with cafe-style doors and loads of natural light that flows through. Making up the OVER 2800 total square footage, we have 1546 square feet of living space with an added 165sf Florida Room, OVERSIZED, ATTACHED, AND FINISHED 2 CAR GARAGE, and ATTACHED RV CARPORT with electric, water, and septic connections! Improvements to this home include newer stainless steel appliances, newer laminate flooring, WINDOWS REPLACED IN 2009 with LIFETIME WARRANTY, METAL ROOF REPLACED IN 2004, SOLAR that is assumable with a low interest rate of 1.49%! (Leasing informational paperwork available upon request.) This home is situation on a 0.39 acre, cul-de-sac lot, offering plenty of space for garden, outdoor entertaining, etc. Survey is available upon request. There is NO HOA and is perfect for first time buyers to retirees, full time and seasonal residents as well! It is move-in ready and eligible for all financing types! Seller is motivated, Schedule your showing today!
Financial Considerations
Price:
$229,000
HOA Fee:
N/A
Tax Amount:
$962
Price per SqFt:
$148.12
Tax Legal Description:
CHEROKEE AT LEESBURG LOT 14, S 1/2 OF LOT 15--LESS THAT PART OF LOTS 14 & 15 DESC AS FOLLOWS: BEG AT SW COR OF LOT 14, RUN N 30-41-33 W ALONG W'LY LINE OF LOTS 14 & 15 A DIST OF 103.26 FT, N 73-07-24 E 9.33 FT, S 42-11-02 E 41.86 FT, S 30-45-37 E 63.96 FT TO S LINE OF SAID LOT 14, S 69-07-45 W 17.91 FT TO POB-- PB 28 PG 55 ORB 1116 PG 321 ORB 3926 PG 772
Exterior Features
Lot Size:
17011
Lot Features:
N/A
Waterfront:
No
Parking Spaces:
N/A
Parking:
Covered, Driveway, Parking Pad, RV Carport, RV Access/Parking
Roof:
Metal
Pool:
No
Pool Features:
N/A
Interior Features
Bedrooms:
3
Bathrooms:
2
Heating:
Central
Cooling:
Central Air
Appliances:
Dishwasher, Exhaust Fan, Microwave, Range
Furnished:
No
Floor:
Carpet, Laminate
Levels:
One
Additional Features
Property Sub Type:
Manufactured Home
Style:
N/A
Year Built:
1991
Construction Type:
Vinyl Siding
Garage Spaces:
Yes
Covered Spaces:
N/A
Direction Faces:
Northeast
Pets Allowed:
Yes
Special Condition:
None
Additional Features:
Lighting, Sprinkler Metered
Additional Features 2:
N/A
Map
- Address34811 BARGER COURT
Featured Properties