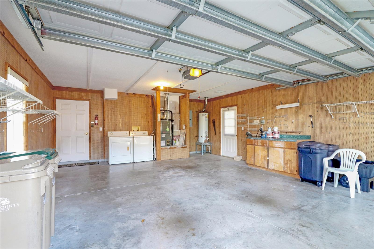
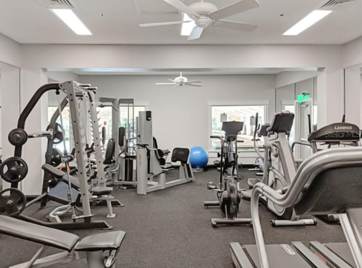
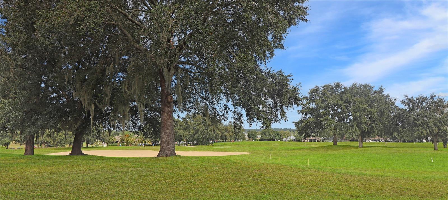
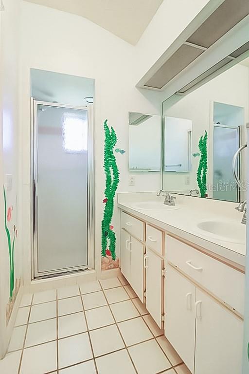
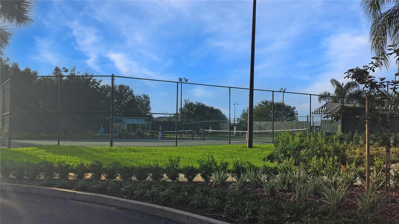
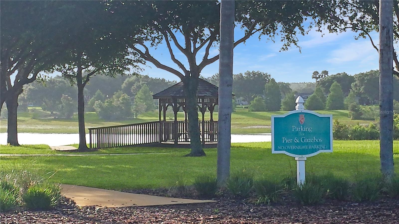
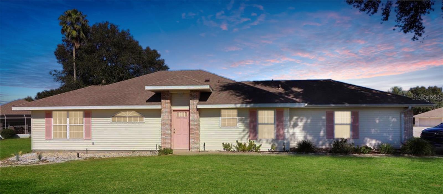
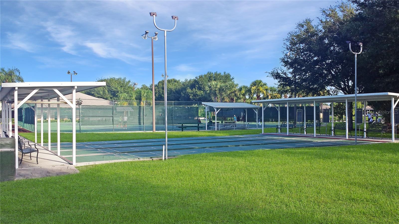
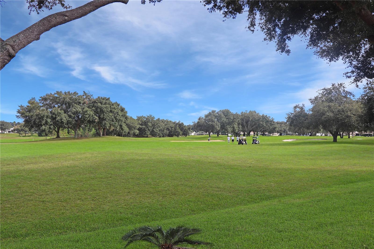
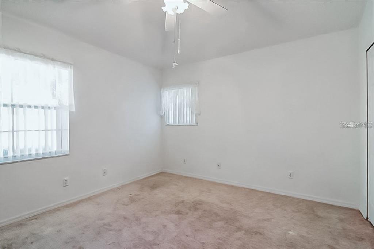
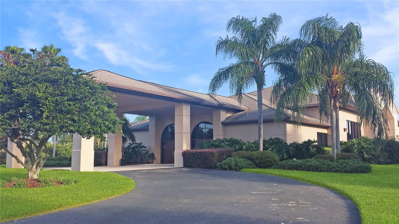
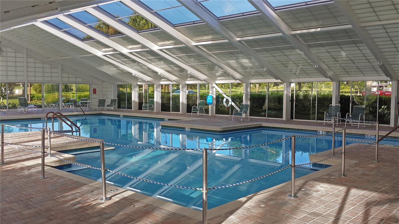
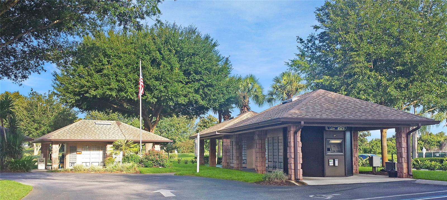
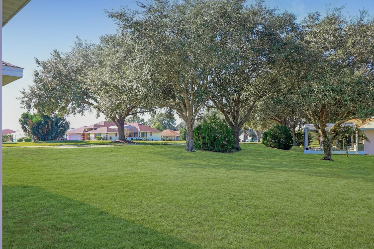
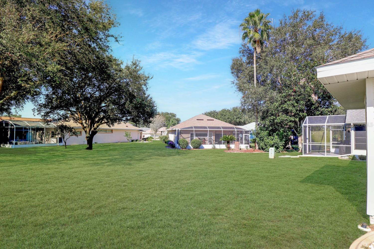
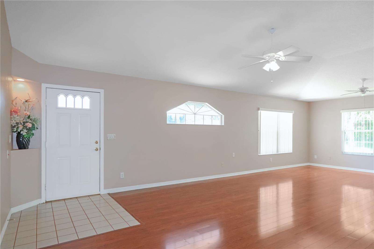
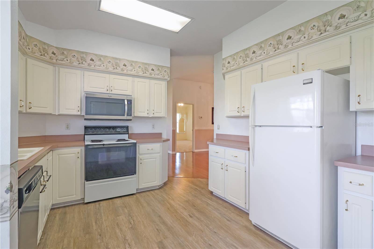
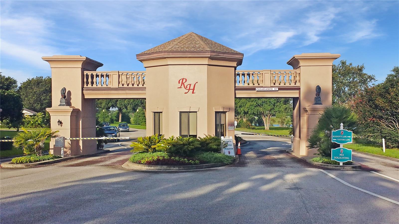
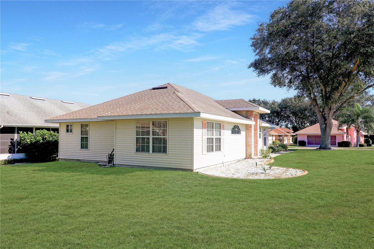
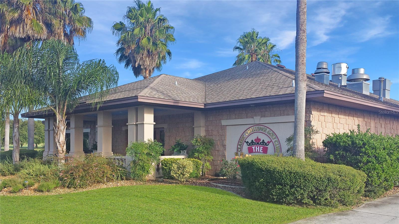
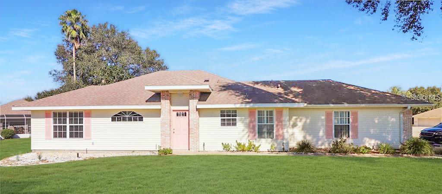
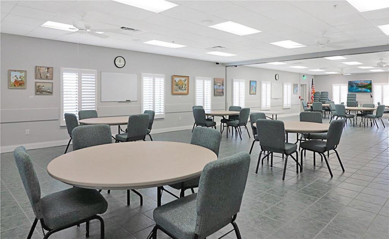
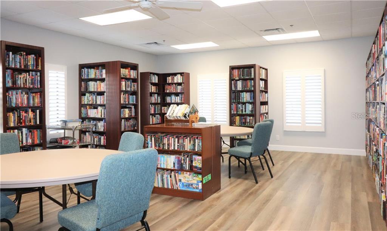

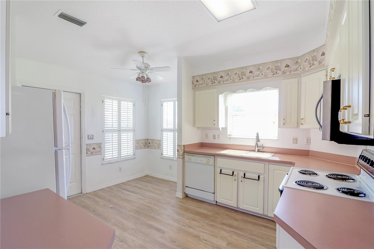
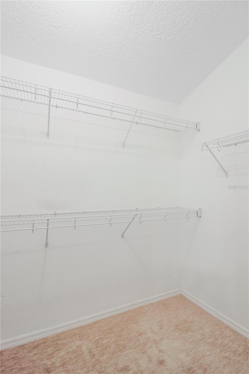
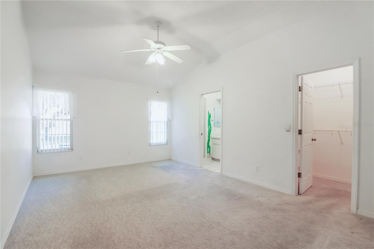
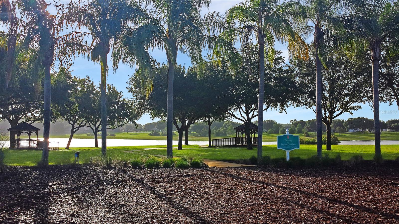
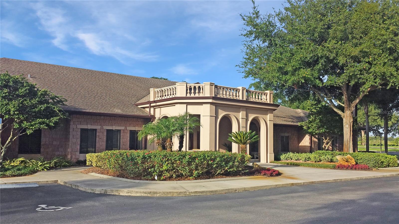
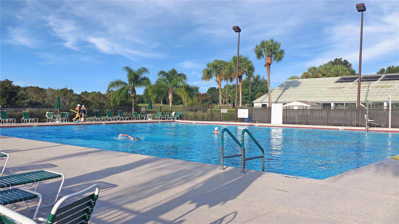
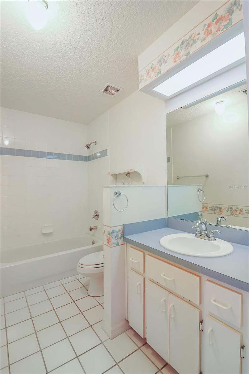
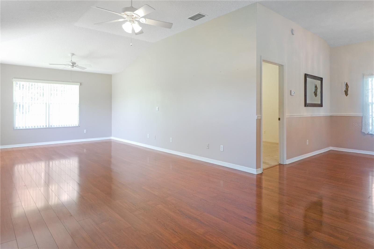
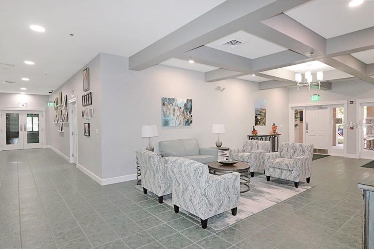
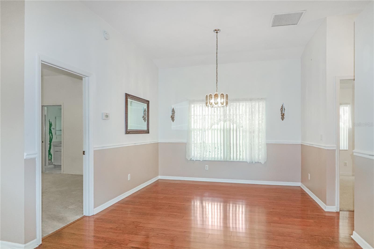
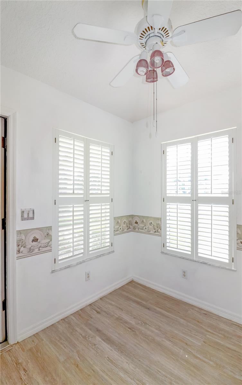
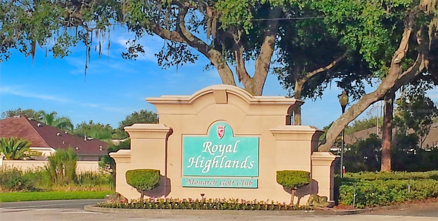
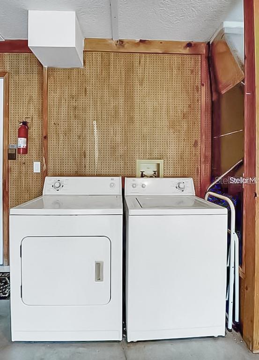
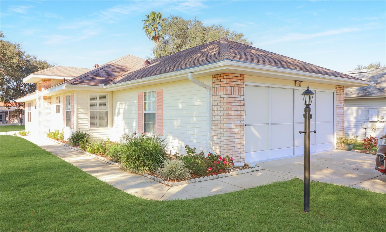
Active
21701 QUEEN MARY CT
$259,000
Features:
Property Details
Remarks
Brand new roof! Attractive 2-bedroom, 2-bath Onyx model on a cul-de-sac lot, close to the recreation center * 2023 HVAC * Laminate flooring in living areas and vaulted ceilings. Spacious living room, kitchen with breakfast nook and closet pantry, and a formal dining room. Master bedroom has a large walk-in closet and a master bath with dual sinks and shower. Washer and dryer are included as-is. 2-car garage with sliding screens. Royal Highlands is a premier Pringle resident-owned gated community with amenities to suit all tastes. You get two pools with one indoor and one outdoor, lighted tennis courts, 18 hole golf course, restaurant and pro shop, and a recreation center with numerous activities such as billiards, fitness center, activity rooms, a library, grand hall for social functions, concerts and plays, bocce ball, pickleball, shuffleboard, softball, a driving range and putting practice. The HOA fee also covers Xfinity cable and high-speed internet for three TVs, plus secure RV and boat storage. In addition, the location is convenient to the turnpike, the airport and Orlando attractions, as well as the full-service Orlando Health South Lake Hospital emergency center.
Financial Considerations
Price:
$259,000
HOA Fee:
212
Tax Amount:
$3132.2
Price per SqFt:
$193.14
Tax Legal Description:
ROYAL HIGHLANDS PHASE 1 SUB LOT 129 PB 37 PGS 3-8 ORB 5873 PG 343
Exterior Features
Lot Size:
6930
Lot Features:
Corner Lot, Cul-De-Sac, In County, Level, Paved, Private
Waterfront:
No
Parking Spaces:
N/A
Parking:
Garage Door Opener
Roof:
Shingle
Pool:
No
Pool Features:
N/A
Interior Features
Bedrooms:
2
Bathrooms:
2
Heating:
Central, Natural Gas
Cooling:
Central Air
Appliances:
Dishwasher, Dryer, Gas Water Heater, Microwave, Range, Refrigerator, Washer
Furnished:
No
Floor:
Carpet, Ceramic Tile, Laminate
Levels:
One
Additional Features
Property Sub Type:
Single Family Residence
Style:
N/A
Year Built:
1997
Construction Type:
Vinyl Siding, Frame
Garage Spaces:
Yes
Covered Spaces:
N/A
Direction Faces:
East
Pets Allowed:
Yes
Special Condition:
None
Additional Features:
Rain Gutters
Additional Features 2:
Association approval required
Map
- Address21701 QUEEN MARY CT
Featured Properties