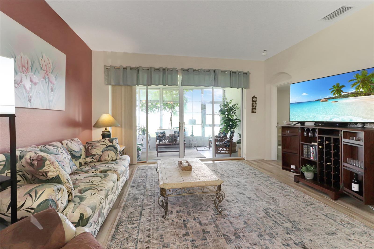
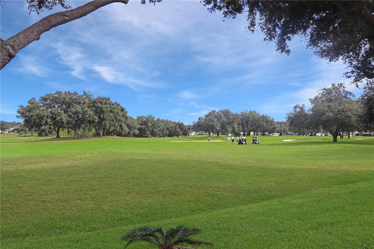
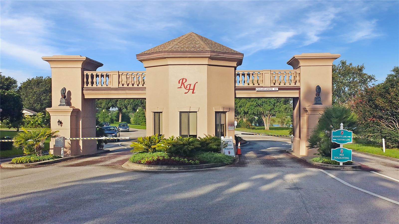
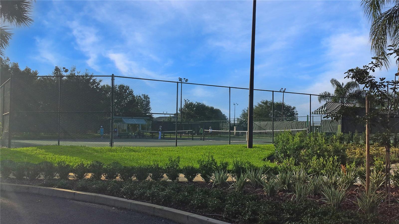
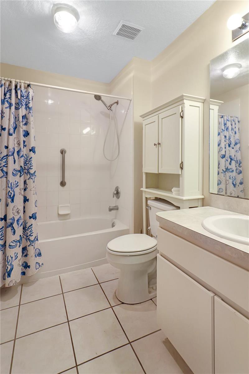
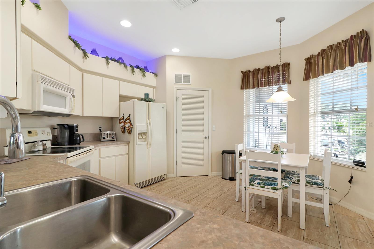
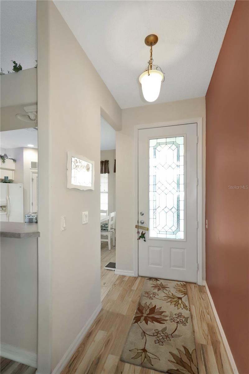
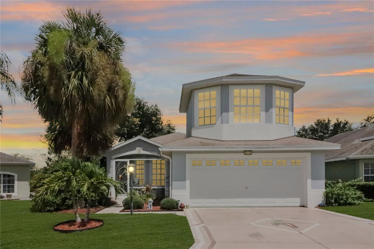
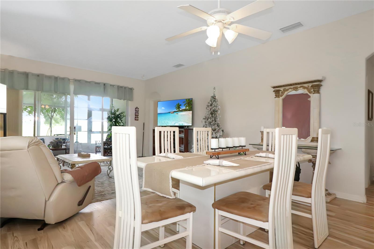
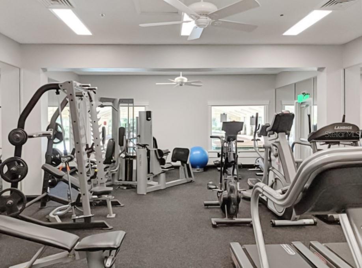
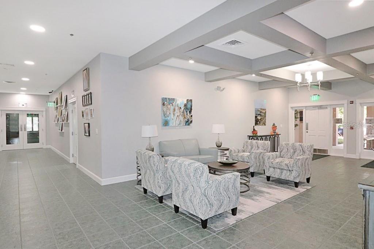
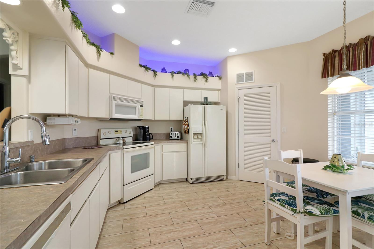
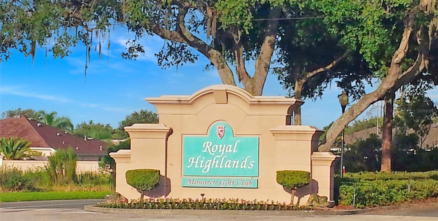
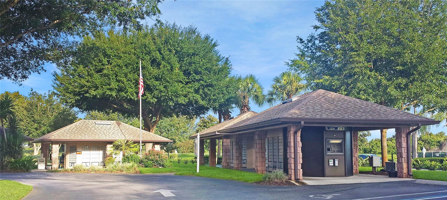
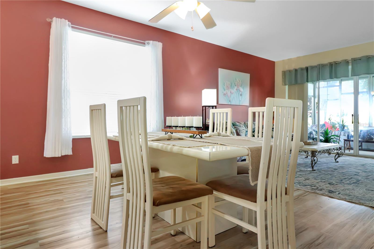
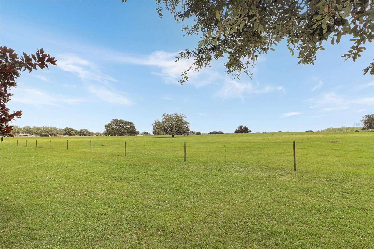
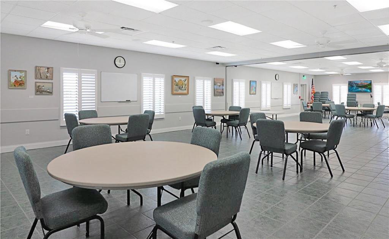
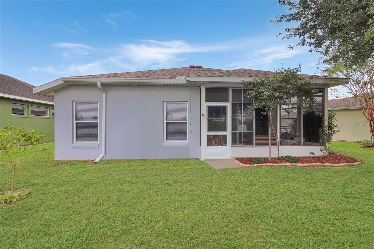
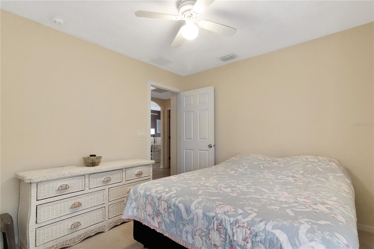
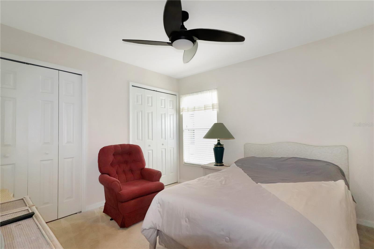
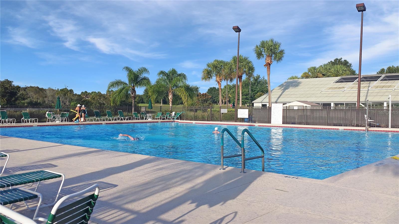
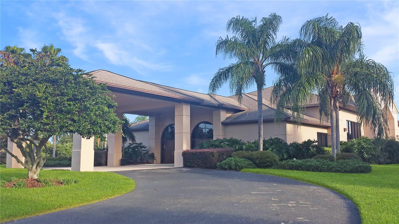
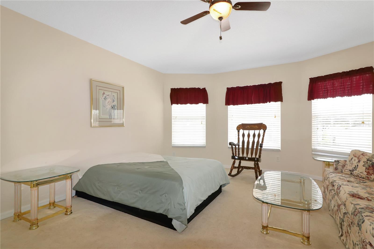
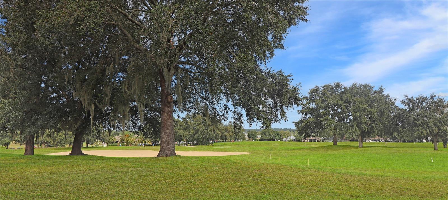
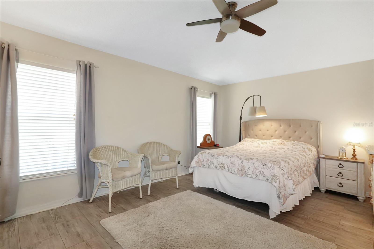
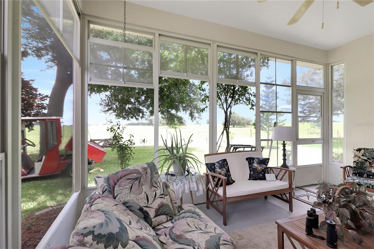
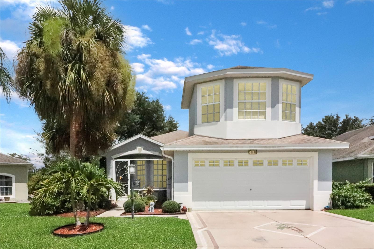
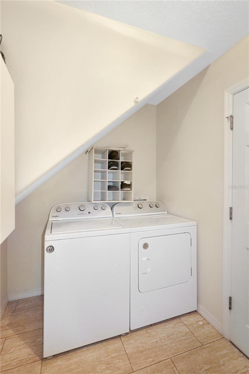
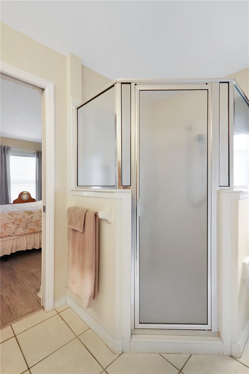
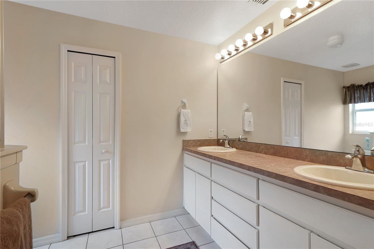
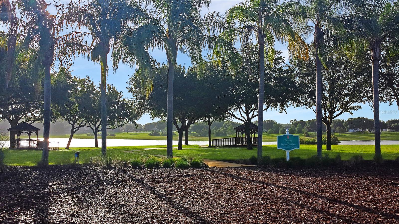
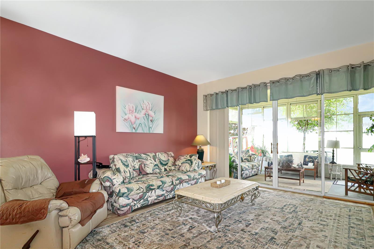
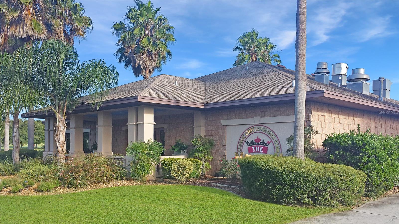
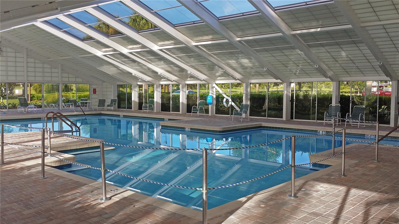
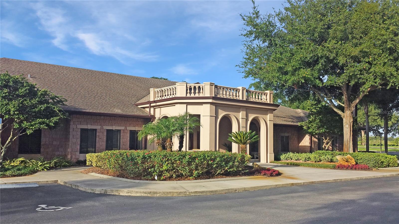
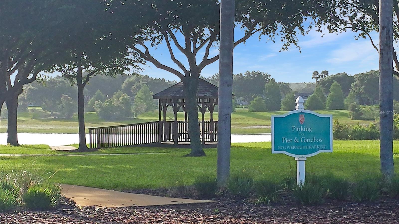
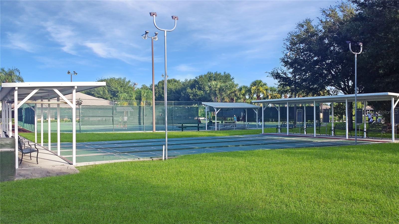
Active
20732 PRINCE RANIER PL
$315,000
Features:
Property Details
Remarks
This Balmoral model is nestled on a serene cul-de-sac with picturesque pasture views and an updated roof. As you approach, you are greeted by a charming screened-in front porch entry. Step inside to discover the inviting Great Room, filled with natural light and openness also featuring sliding doors that lead to the enclosed lanai, perfect for enjoying the tranquil surroundings. The eat-in kitchen, complete with a charming breakfast nook, is conveniently located adjacent to the laundry room with a pantry and garage access. The spacious master bedroom offers a generous walk-in closet, while the master bath features a dual sink vanity, linen closet, and a step-in shower enclosure. In the guest area, you'll find two bedrooms and a guest bath, with the option to utilize one of the bedrooms as an office. Additionally, this home offers a 4th bedroom upstairs, providing versatile living space. This property also comes with a termite bond. Nestled within the premier resident-owned 24-hour gated community of Royal Highlands, residents can enjoy an array of amenities including an 18-hole golf course, a restaurant, and a pro shop. The community also offers two pools - one indoor and one outdoor - along with lit tennis courts, pickleball, shuffleboard, and bocce ball courts. For those who enjoy staying active, Royal Highlands provides a softball field, billiards, fitness facilities, card rooms, and a library. The Great Hall is a hub for social functions, fitness classes, concerts, plays, and more. Furthermore, the HOA includes cable and internet services, as well as secure RV/boat parking and storage. This property truly offers a delightful blend of comfortable living and vibrant community amenities.
Financial Considerations
Price:
$315,000
HOA Fee:
212
Tax Amount:
$1822.45
Price per SqFt:
$165.44
Tax Legal Description:
ROYAL HIGHLANDS PHASE 2-B SUB LOT 1461 BEING IN 24-21-24 PB 50 PG 30-34 ORB 6109 PG 1247
Exterior Features
Lot Size:
5472
Lot Features:
Cul-De-Sac, In County, Level, Paved, Private
Waterfront:
No
Parking Spaces:
N/A
Parking:
Garage Door Opener
Roof:
Shingle
Pool:
No
Pool Features:
N/A
Interior Features
Bedrooms:
3
Bathrooms:
2
Heating:
Central, Natural Gas
Cooling:
Central Air
Appliances:
Dishwasher, Disposal, Dryer, Gas Water Heater, Microwave, Range, Refrigerator, Washer
Furnished:
No
Floor:
Carpet, Laminate, Tile
Levels:
Two
Additional Features
Property Sub Type:
Single Family Residence
Style:
N/A
Year Built:
2004
Construction Type:
Block, Stucco
Garage Spaces:
Yes
Covered Spaces:
N/A
Direction Faces:
West
Pets Allowed:
Yes
Special Condition:
None
Additional Features:
Irrigation System, Rain Gutters, Sliding Doors
Additional Features 2:
Association approval required
Map
- Address20732 PRINCE RANIER PL
Featured Properties