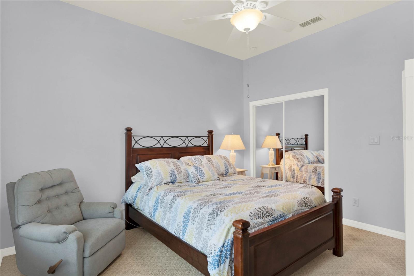
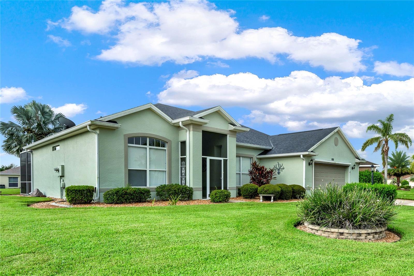
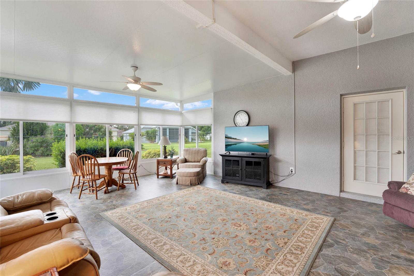
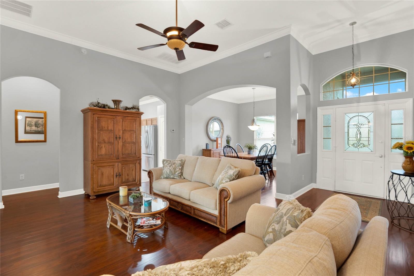
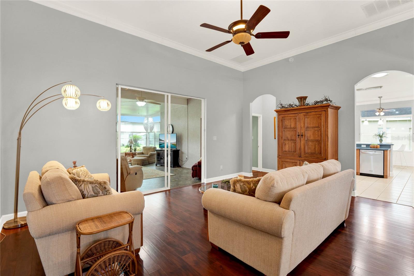
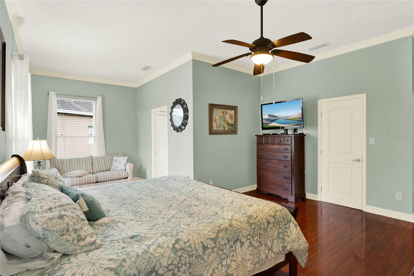
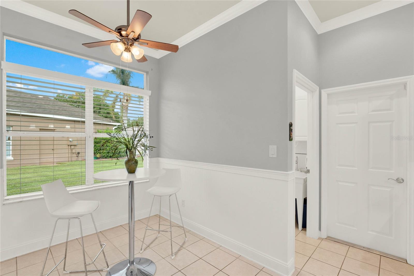
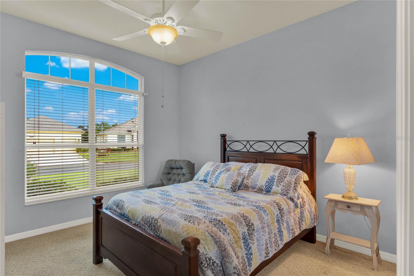
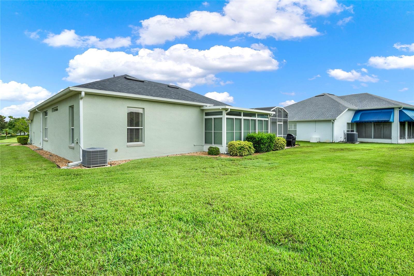
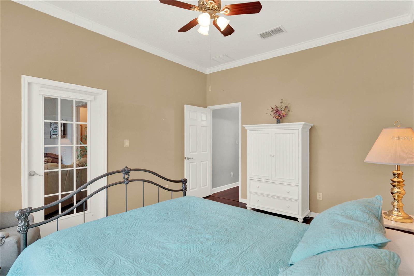
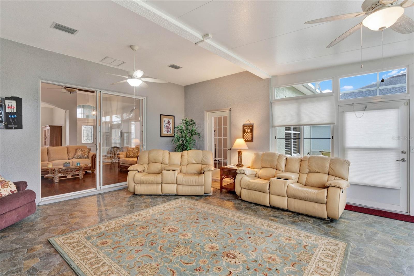
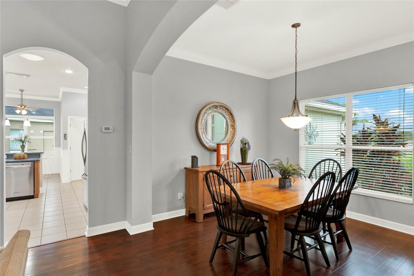
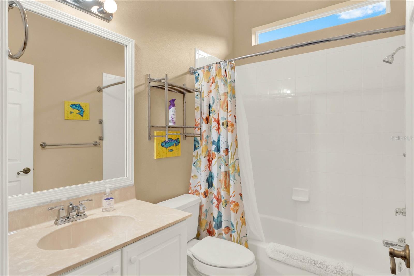
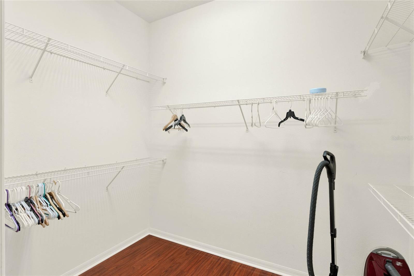
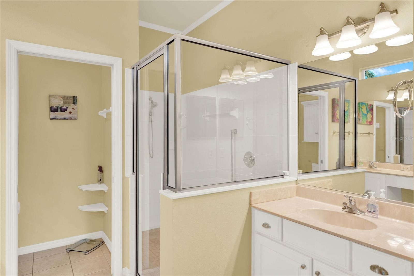
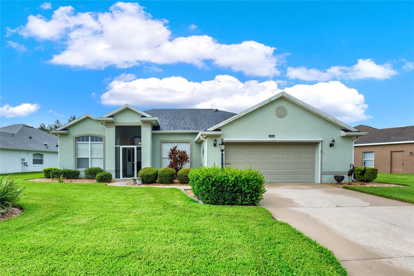
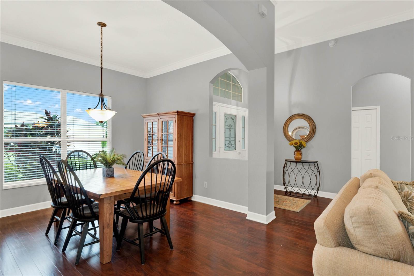
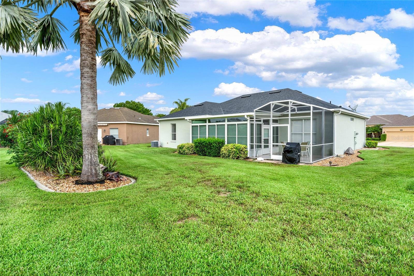
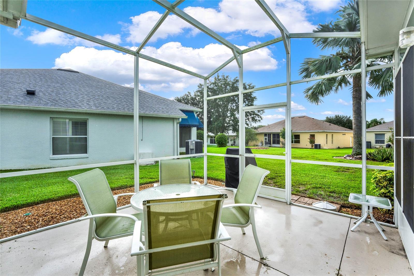
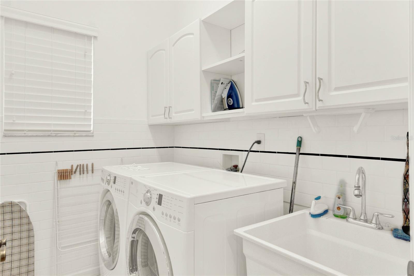
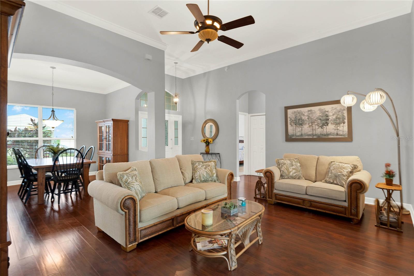
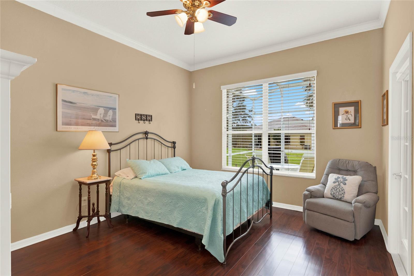
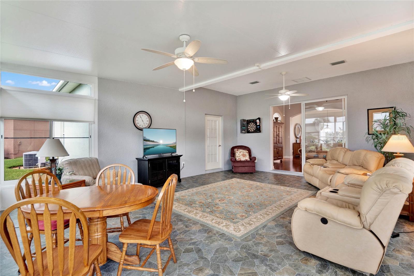
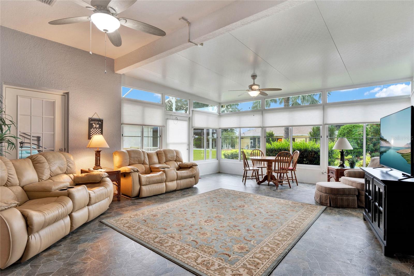
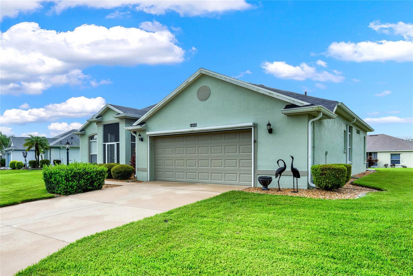
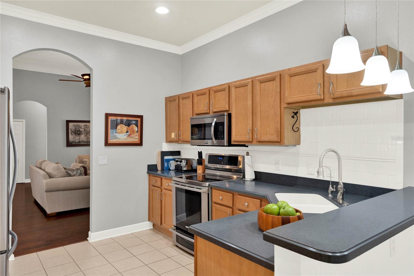
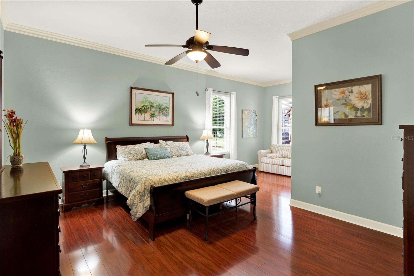
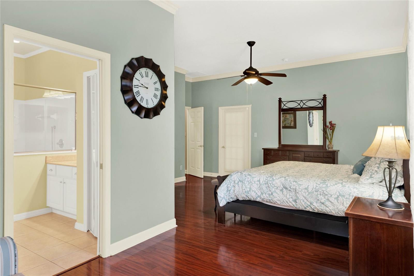
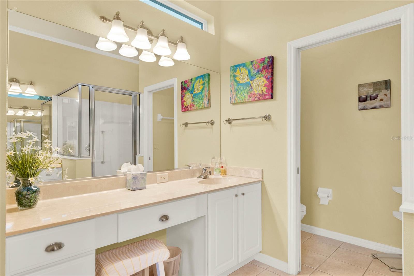
Active
24040 PEEKSKILL ST N
$399,900
Features:
Property Details
Remarks
When you arrive to the 2 bed plus den 2 bath home you’ll immediately be impressed with the lush landscaping and open green space on this oversized lot. Enter through a screened entry to over 2,300 square feet of well-appointed living space, , arched entryways, crown molding and Florida sunshine filling the home. The kitchen includes Corian countertops, stainless steel appliances, tiled backsplash, eat-in bar with pendant lighting and adjacent breakfast nook. Extend your entertainment into the recently renovated and spacious Florida Room overlooking the beautifully landscaped backyard. The master suite includes a sitting area and oversized walk in closet and the master bath with dual split vanity, cultured marble countertops and glass enclosed walk-in shower. The den can be used as a hobby room, office, or can be used as a third bedroom. Oversized garage with electronic screen has 2 pull downs for attic access that gives you plenty of storage. Located close to the south entrance for added convenience. The Plantation at Leesburg offers 24 hour guard gated security with endless amenities for 55+ residents. Three clubhouses and two 18-hole golf courses offer something for everyone. Amenities include 3 pool areas, hot tub, pickleball, a softball field with men and women’s community teams, tennis, bocce ball, archery range, and much more. This community also features the on site restaurant so you can stay close for great food and drinks. HOME COMES TURN KEY FURNISHED INCLUDING A 4 SEATER GOLF CART
Financial Considerations
Price:
$399,900
HOA Fee:
135
Tax Amount:
$4111
Price per SqFt:
$171.48
Tax Legal Description:
PLANTATION AT LEESBURG BRAMPTON VILLAGE SUB LOT 36 BEING IN 36-20-24 PB 52 PG 26-27 ORB 4497 PG 1392
Exterior Features
Lot Size:
10429
Lot Features:
N/A
Waterfront:
No
Parking Spaces:
N/A
Parking:
N/A
Roof:
Shingle
Pool:
No
Pool Features:
N/A
Interior Features
Bedrooms:
2
Bathrooms:
2
Heating:
Central, Electric
Cooling:
Central Air
Appliances:
Dishwasher, Disposal, Dryer, Electric Water Heater, Microwave, Range, Refrigerator, Washer
Furnished:
Yes
Floor:
Hardwood, Tile
Levels:
One
Additional Features
Property Sub Type:
Single Family Residence
Style:
N/A
Year Built:
2005
Construction Type:
Block
Garage Spaces:
Yes
Covered Spaces:
N/A
Direction Faces:
North
Pets Allowed:
Yes
Special Condition:
None
Additional Features:
Irrigation System
Additional Features 2:
per hoa guidelines
Map
- Address24040 PEEKSKILL ST N
Featured Properties