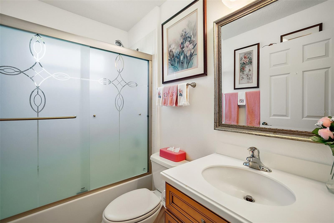
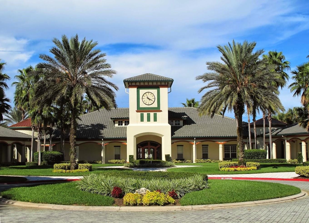
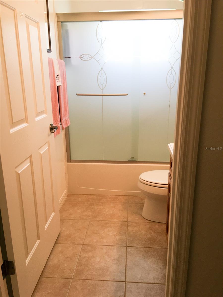
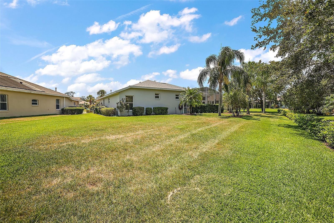
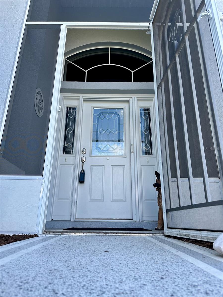
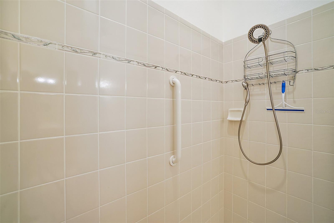
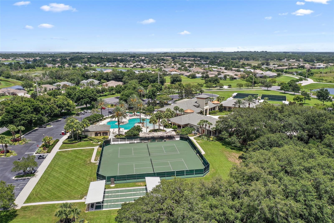
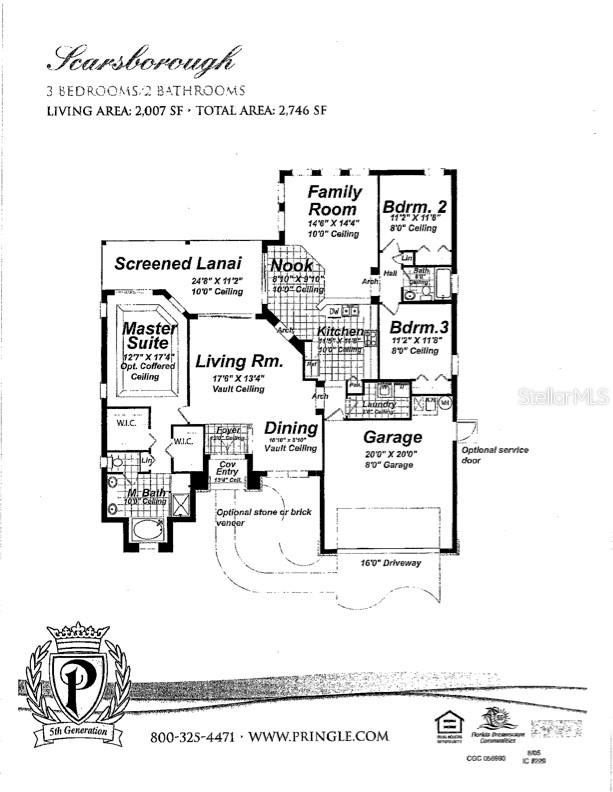
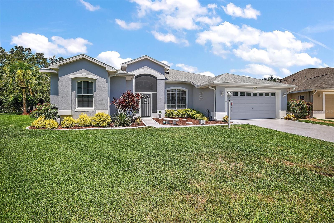
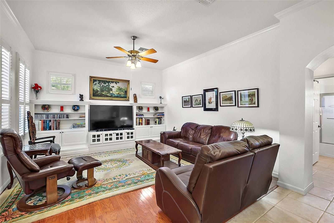
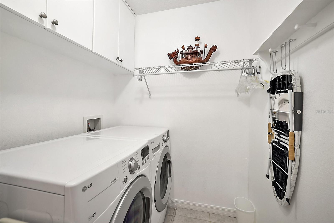
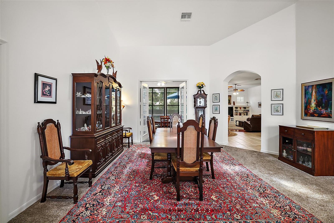
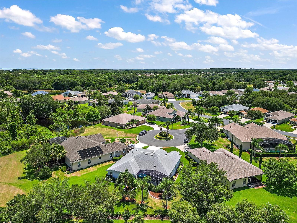
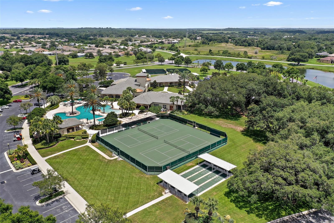
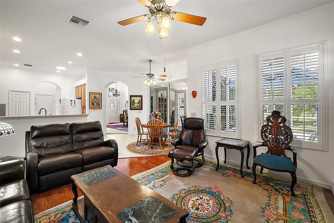
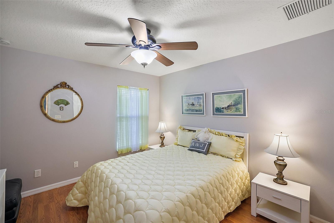
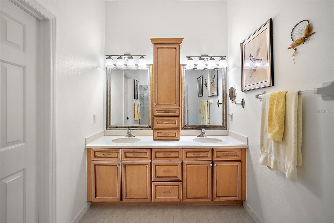
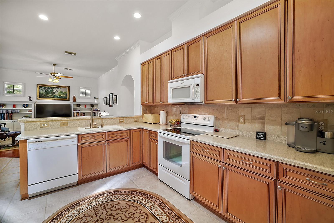
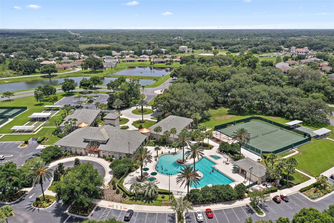
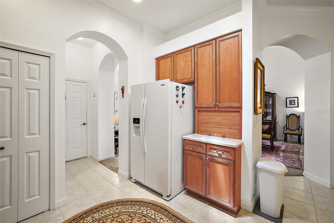
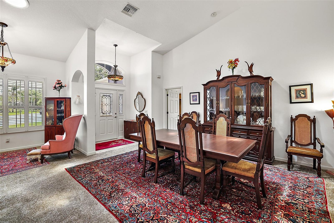
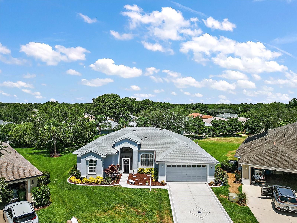
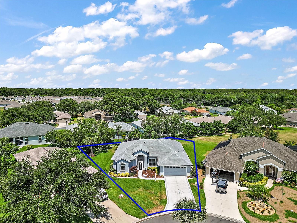
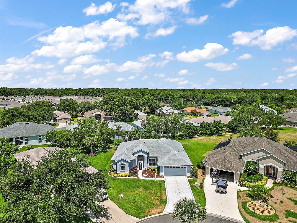
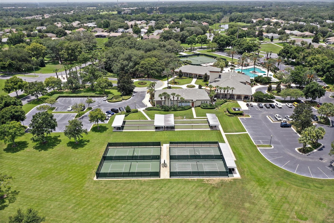
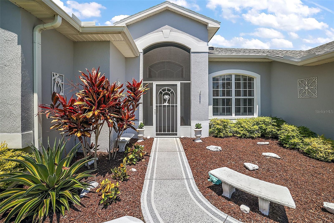
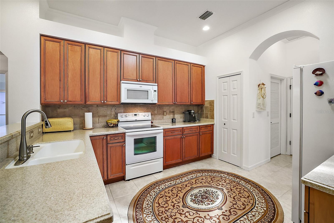
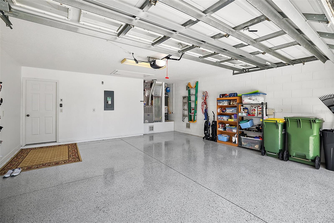
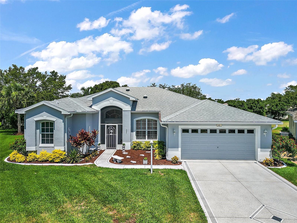
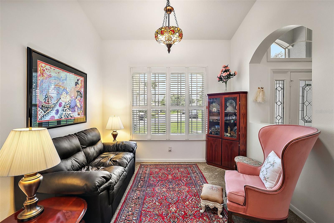
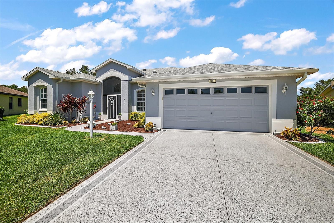
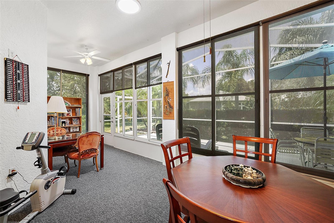
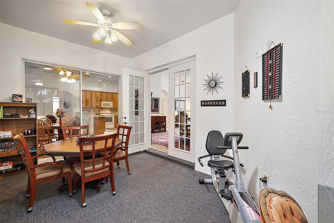
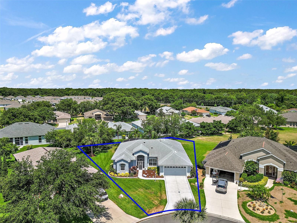
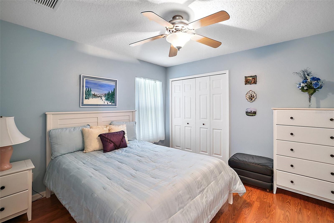
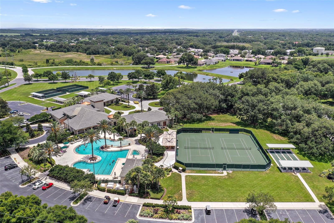
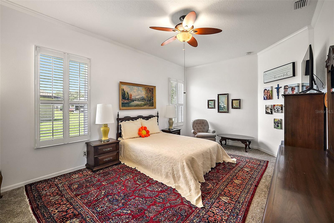
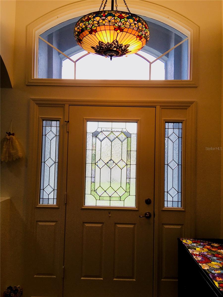
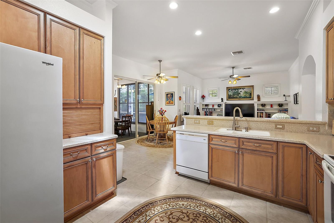
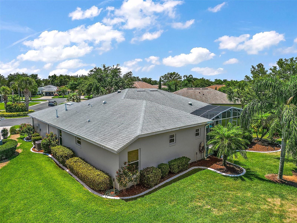
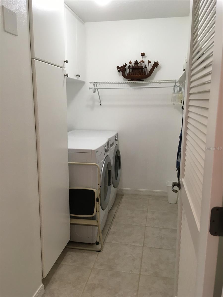
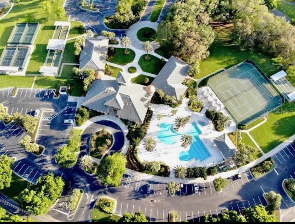
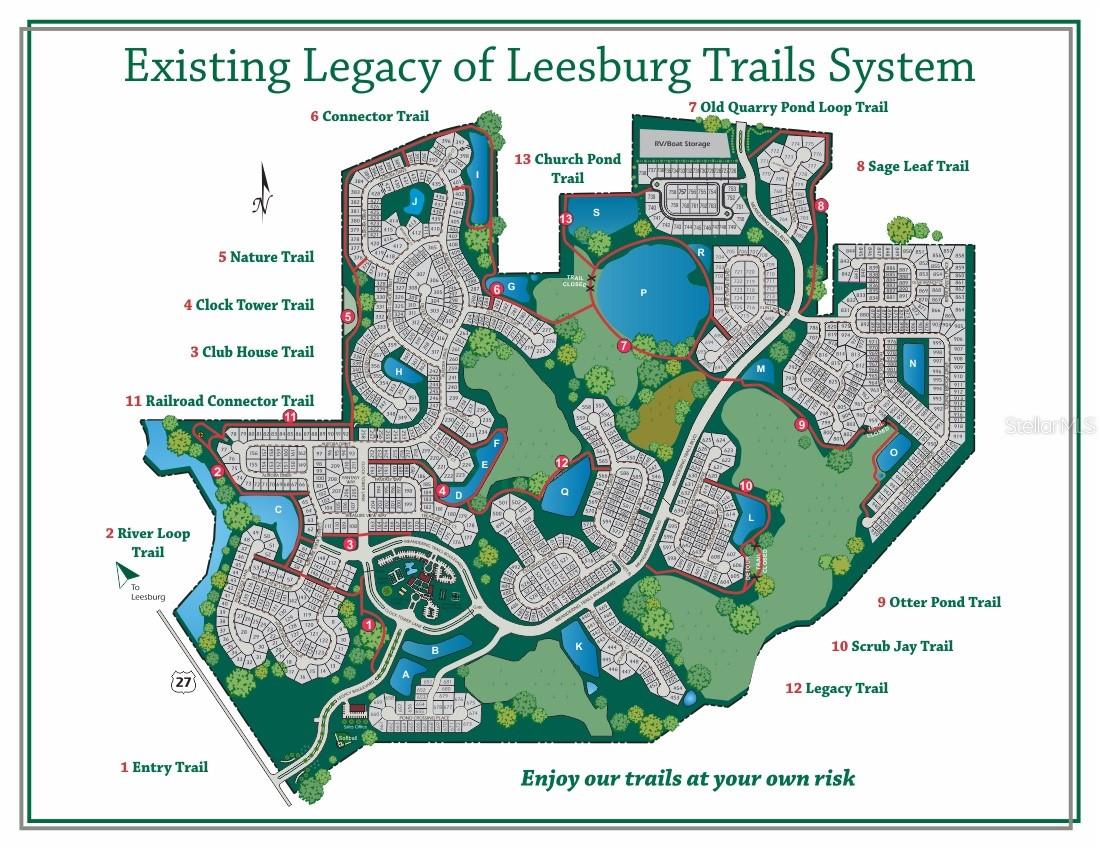
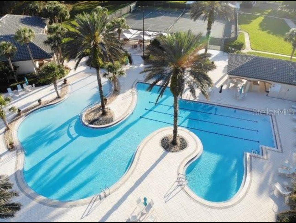
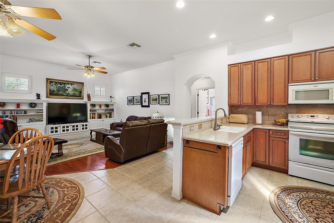
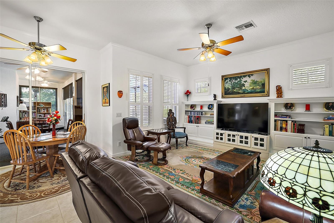
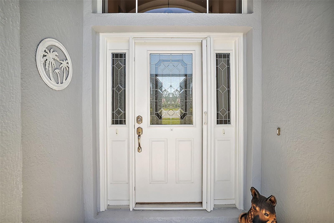
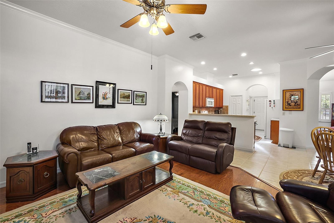
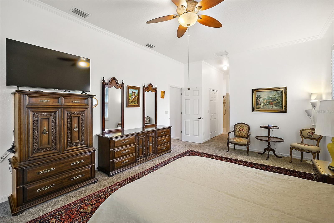
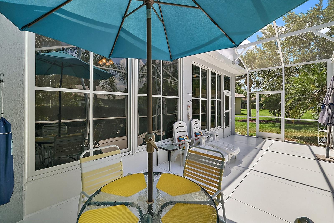
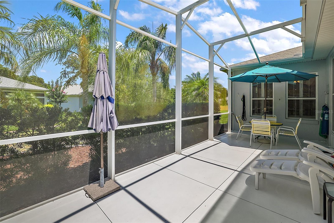
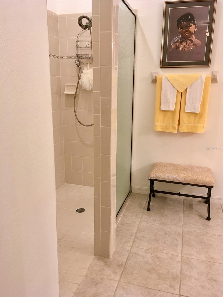
Active
5401 WATER LILY CT
$404,900
Features:
Property Details
Remarks
Resort Style Living at its best, this home is located in the amenity-rich 55 plus active community of Legacy of Leesburg in Florida, which is centrally located between Clermont and The Villages. This home has an amazing floor plan, many upgrades, and has been meticulously maintained.It sits on an oversized lot which is approximately 1/4 acre of land. Upon entry to the home, you are welcomed into the formal living/dining space with Vaulted ceilings and two (2) Solar lights which brings in the Florida sunshine. The living/dining room opens, through French doors, to the enclosed 3 seasoned lanai which extends to an outside screened in patio.The master suite is just off the formal living areas and features his and her walk-in closets, a linen closet, a very spacious walk-in shower, dual sinks, many cabinets and a separate toilet closet. When it comes time to entertain, the kitchen is at the heart of the house and boasts 42" cabinets with pull out drawers, a solar light, Corian counters, a beautiful tile backsplash, and a breakfast bar that overlooks the family room. The family room has custom Build-in bookcases and an engineered hardwood floor. This particular home has an abundance of features and upgrades - Laminate floors in the 2nd and 3rd bedroom, 10 ft ceilings in family room, kitchen and nook, Crown Molding in primary bedroom, kitchen and family room, Plantation shutters throughout except for 2nd and 3rd bedrooms, Built in cabinets in Laundry room, Gutters, Solar tubes/ceiling lights (4) in living/dining room, kitchen & lanai, Colored Cut glass chandeliers in entrance foyer and dining area, All new drought tolerant and low maintenance landscaping done (2023), Cement curbing around the house painted and sealed (2023), Irrigation system with metered sprinklers updated (2023), Entire interior of home was painted including the closets, lanai, and garage (2022), Guest Bathroom remodeled and shower doors added (2022), New carpet in lanai (2022), Additional shelving in all closets added (2022), Ceiling fans replaced in 2nd and 3rd bedroom (2022), Epoxy coating in garage, driveway and walkway leading in to front entrance (2019) , Exterior painting of home (2019), Whole house water filtration system added (2017), REFRIGERATOR WITH ICE MAKER (2018), HVAC (2018), NEW ROOF (2019), GAS WATER HEATER (2022), and a pull-down ladder in garage to reach extra storage area over garage. The Community features a gated entrance and if you are someone who needs to stay busy, the Community has you covered with many activities. The.Clubhouse has a Fitness Center, Aerobics & Dance Studio, Hobby & Game Room, Card Room, Ceramics Studio, Arts & Crafts Studio, Sewing Studio, Ballroom, Computers, Library, Billiards, Demonstration Kitchen, and Locker rooms. Outside there is a beautiful Resort style swimming pool, many Walking & Biking Trails (13),Tennis Courts, Pickleball Courts, Bocce Ball Courts, Horseshoe Pits, Softball/Baseball Field, Picnic area, and a Gazebo. Legacy of Leesburg is known as the Nature community and has preserved much of the Scenic Lakes, Ponds, and Parks as Natural Space. In addition to all of the above, there is an RV/Boat secured parking lot (free). HOA DUES include Basic Cable and Internet as well as cutting of the lawn.
Financial Considerations
Price:
$404,900
HOA Fee:
265
Tax Amount:
$4033
Price per SqFt:
$199.16
Tax Legal Description:
LEGACY OF LEESBURG UNIT 4 PB 53 PG 55-56 LOT 415 ORB 5864 PG 364
Exterior Features
Lot Size:
12241
Lot Features:
Cul-De-Sac
Waterfront:
No
Parking Spaces:
N/A
Parking:
Garage Door Opener, Off Street
Roof:
Shingle
Pool:
No
Pool Features:
N/A
Interior Features
Bedrooms:
3
Bathrooms:
2
Heating:
Natural Gas
Cooling:
Central Air
Appliances:
Dishwasher, Disposal, Dryer, Gas Water Heater, Ice Maker, Microwave, Range, Refrigerator, Washer
Furnished:
Yes
Floor:
Ceramic Tile, Hardwood, Laminate
Levels:
One
Additional Features
Property Sub Type:
Single Family Residence
Style:
N/A
Year Built:
2006
Construction Type:
Block
Garage Spaces:
Yes
Covered Spaces:
N/A
Direction Faces:
North
Pets Allowed:
No
Special Condition:
None
Additional Features:
Irrigation System, Sliding Doors
Additional Features 2:
Please contact HOA office for Rules
Map
- Address5401 WATER LILY CT
Featured Properties