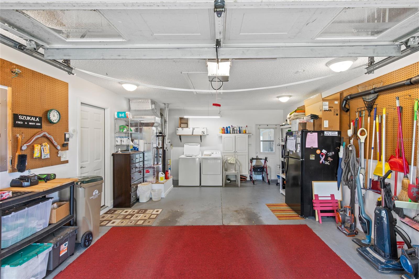
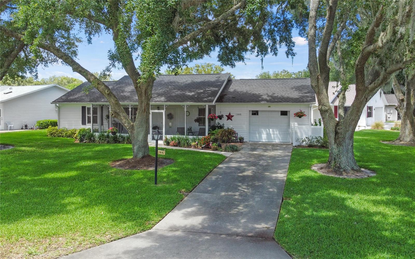
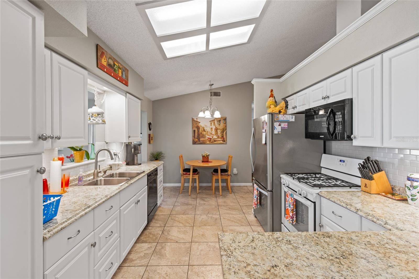
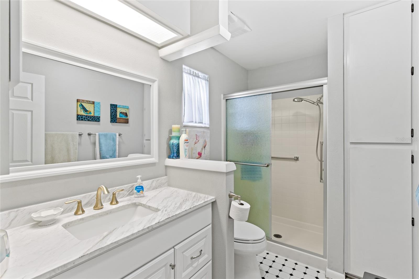
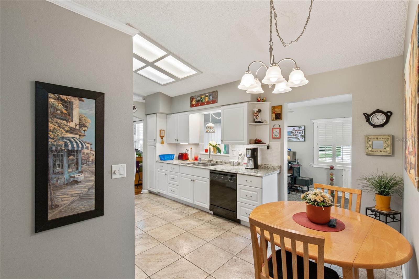
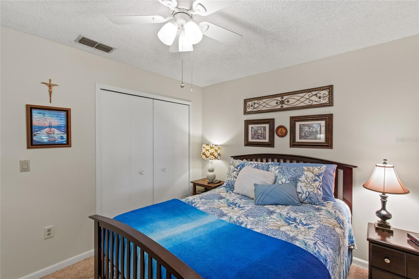
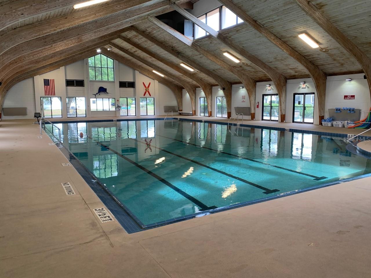
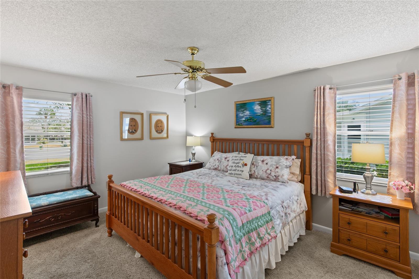
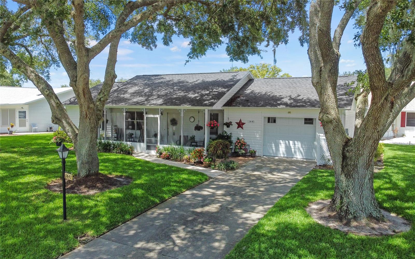
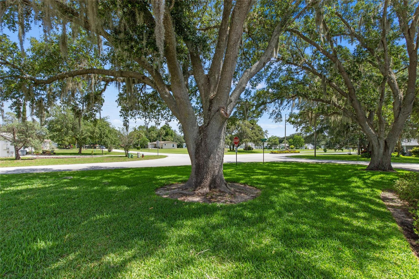
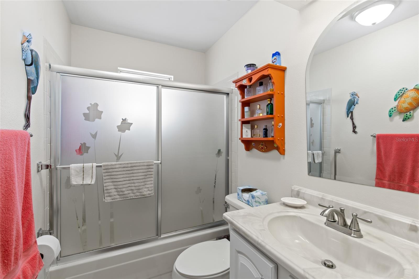
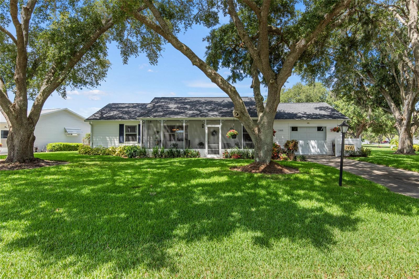
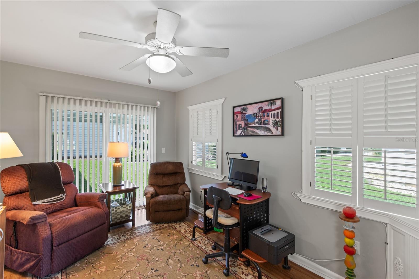
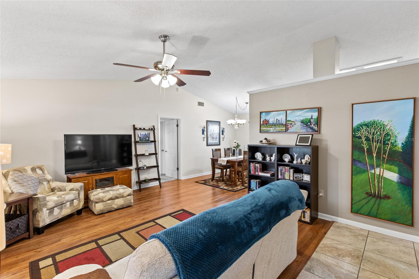
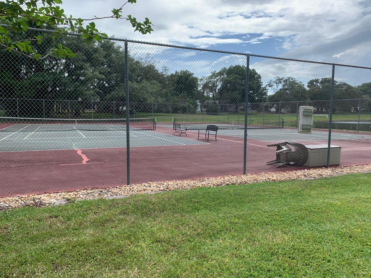
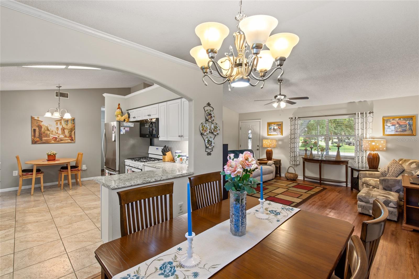
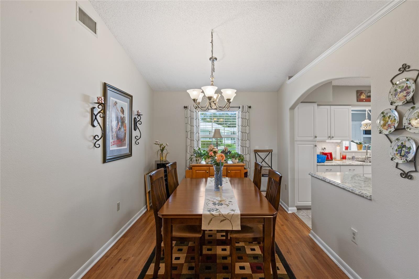
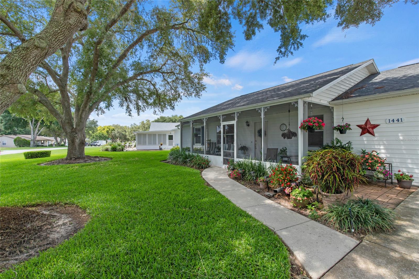
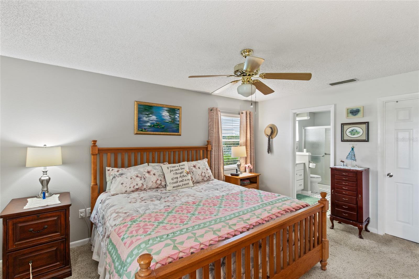
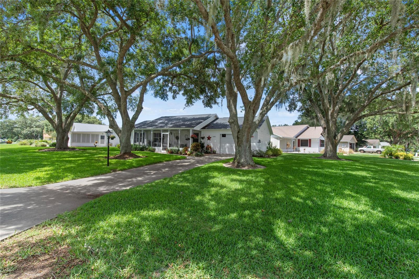
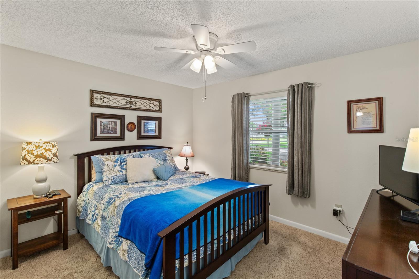
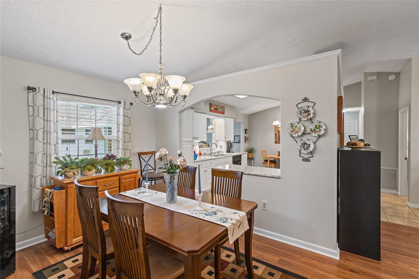
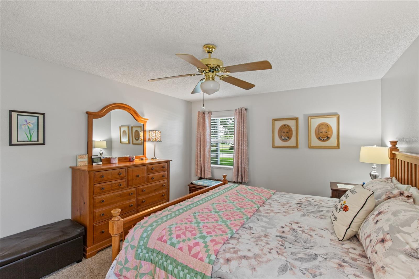
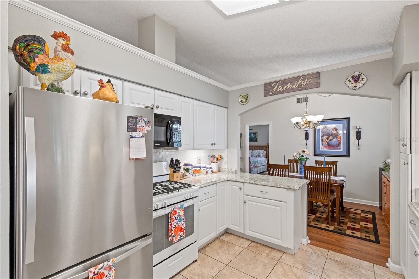
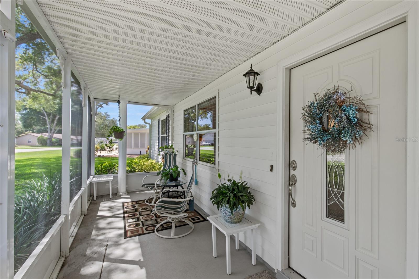
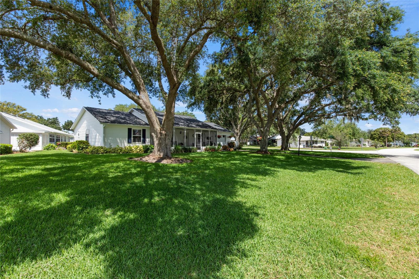
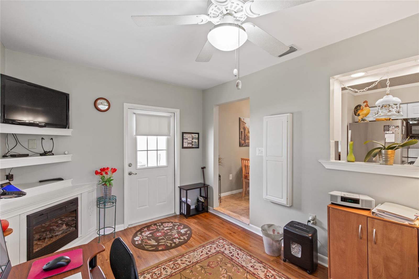
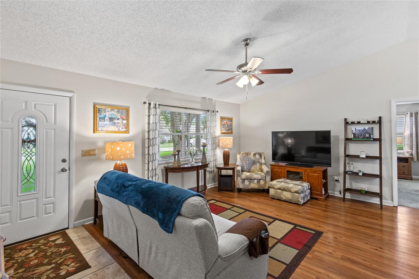
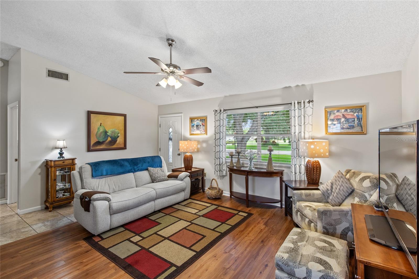
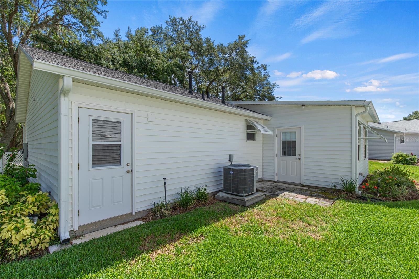
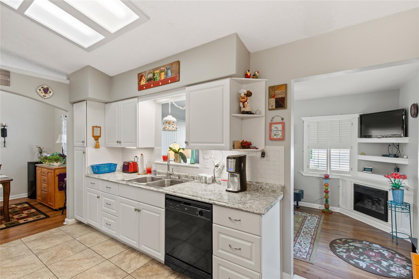
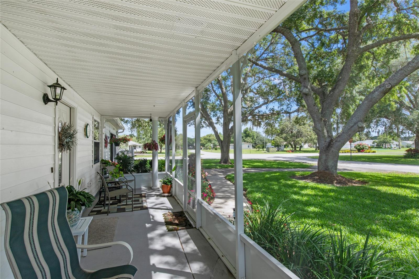
Active
1441 BEN HOPE DR
$230,000
Features:
Property Details
Remarks
Welcome to your ideal retirement oasis! This charming 2-bedroom, 2-bathroom home boasts an oversized one-car garage, ensuring you have ample space for your vehicle and storage needs. Immaculately maintained, this residence offers a pristine living environment where you can relax and enjoy the tranquility of your surroundings. Step outside and be greeted by a picturesque landscape adorned with graceful shade trees, creating a serene ambiance around your corner lot property. The screened front entrance invites you to unwind in the fresh air while maintaining your privacy. Located within a vibrant 55-plus community, this home offers convenient access to essential amenities. Enjoy the ease of shopping, quick medical care at nearby hospitals, and seamless travel along major roads for all your adventures. And when it's time for leisure, you're just a stone's throw away from the clubhouse and pools, where you can socialize with neighbors, stay active, and bask in the warm Florida sun. Whether you're seeking relaxation or recreation, this residence provides the perfect balance of comfort and convenience for your golden years. Roof 2022, HVAC 2020, Electrical panel upgrade 2020
Financial Considerations
Price:
$230,000
HOA Fee:
200
Tax Amount:
$972.92
Price per SqFt:
$201.05
Tax Legal Description:
SCOTTISH HIGHLANDS CONDOMINIUM PHASE N LOT 41 1/650 INT IN COMMON ELEMENTS CB 2 PG 23 ORB 5398 PG 735 ORB 6095 PG 2374
Exterior Features
Lot Size:
8160
Lot Features:
N/A
Waterfront:
No
Parking Spaces:
N/A
Parking:
N/A
Roof:
Shingle
Pool:
No
Pool Features:
N/A
Interior Features
Bedrooms:
2
Bathrooms:
2
Heating:
Central, Natural Gas
Cooling:
Central Air
Appliances:
Dishwasher, Dryer, Microwave, Range, Refrigerator, Washer
Furnished:
No
Floor:
Carpet, Ceramic Tile
Levels:
One
Additional Features
Property Sub Type:
Single Family Residence
Style:
N/A
Year Built:
1989
Construction Type:
Vinyl Siding, Frame
Garage Spaces:
Yes
Covered Spaces:
N/A
Direction Faces:
Northeast
Pets Allowed:
No
Special Condition:
None
Additional Features:
Irrigation System
Additional Features 2:
Please see CCR's
Map
- Address1441 BEN HOPE DR
Featured Properties