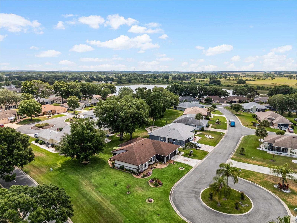
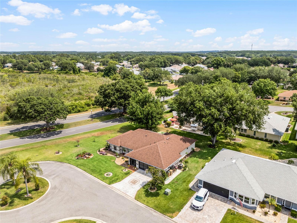
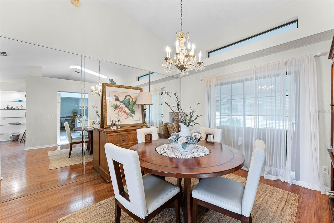
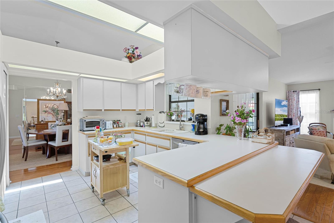
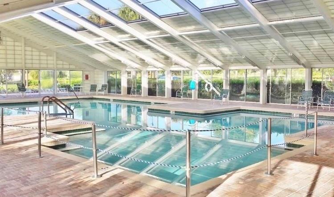
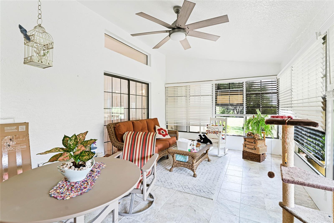
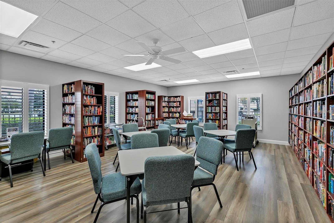
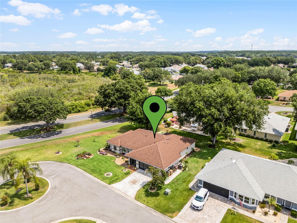
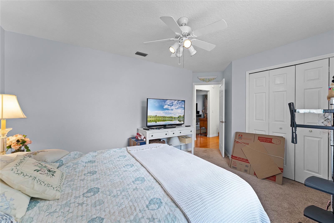
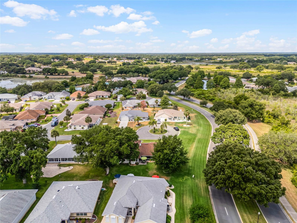
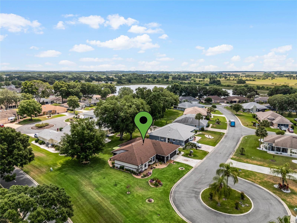
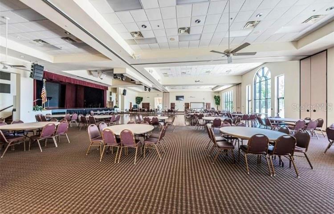
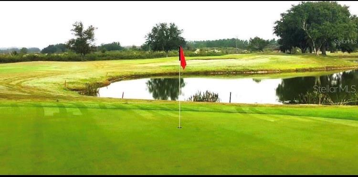
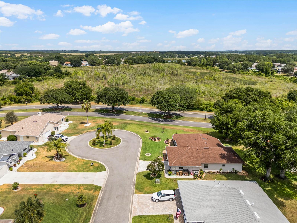
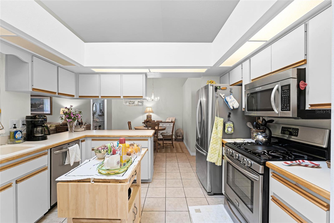
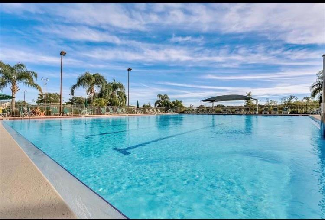
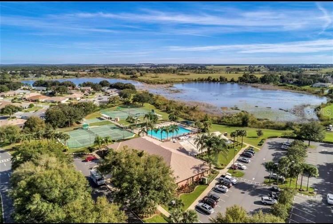
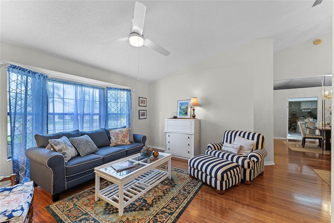
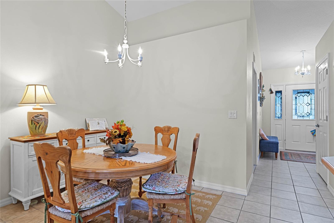
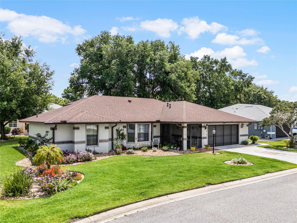
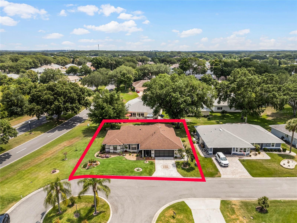
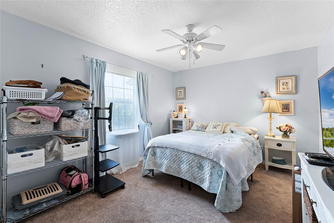
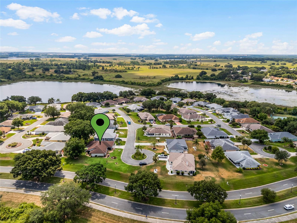
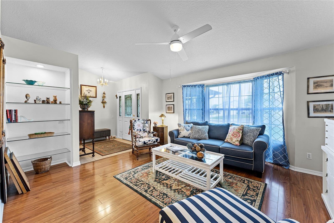
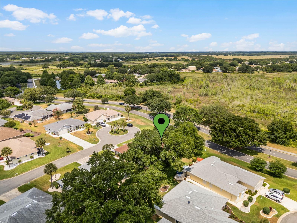
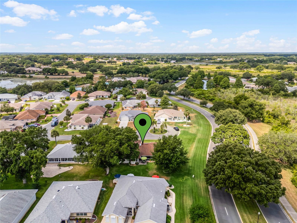
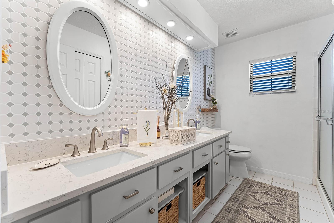
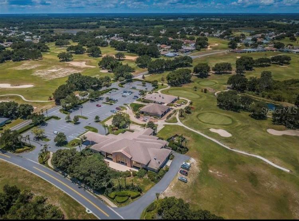
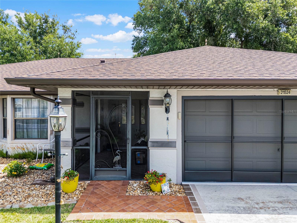
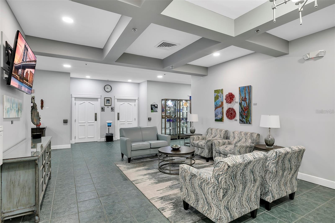
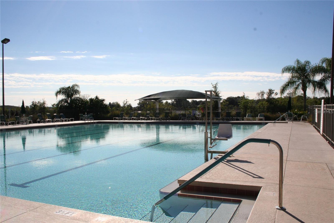
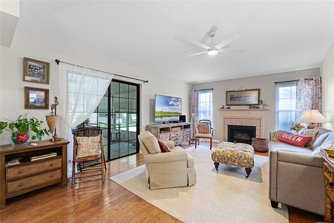
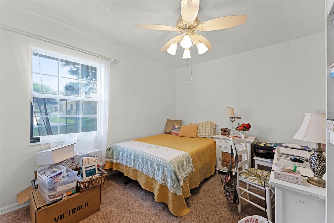
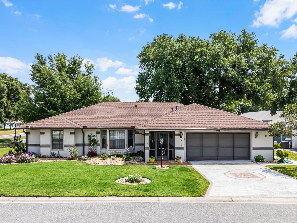
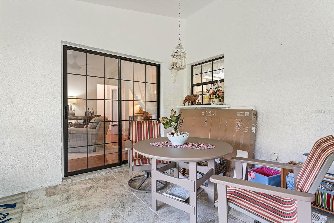
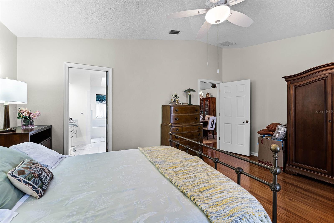
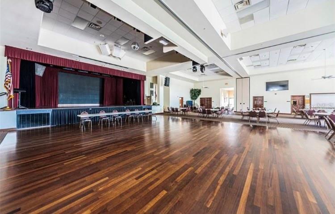
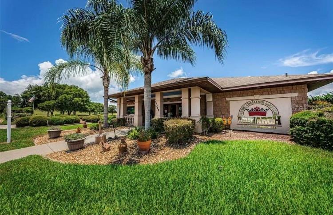
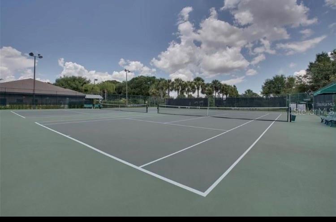
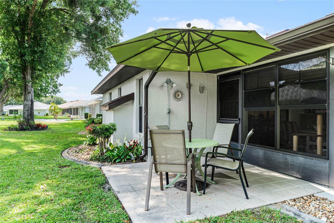
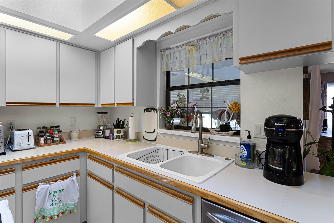
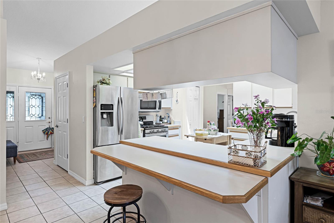
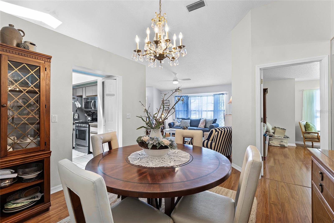
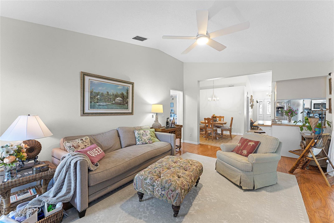
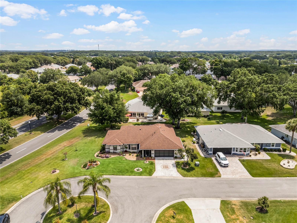
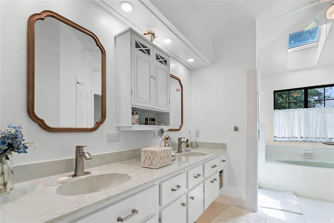
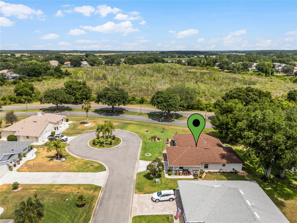
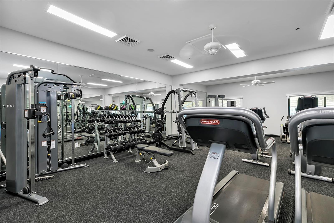
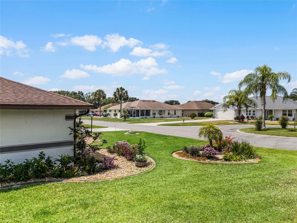
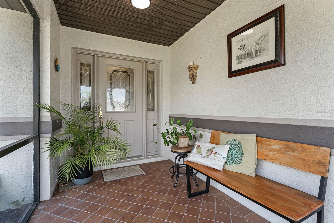
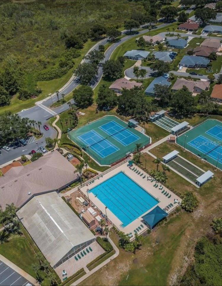
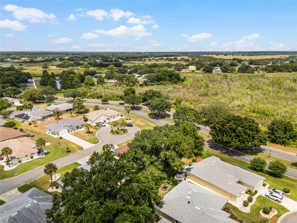
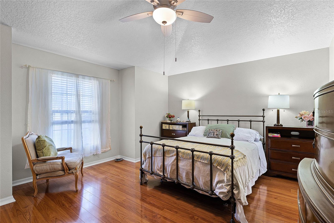
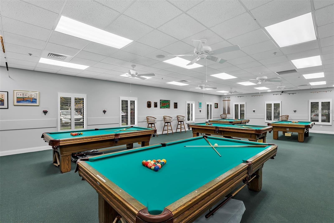
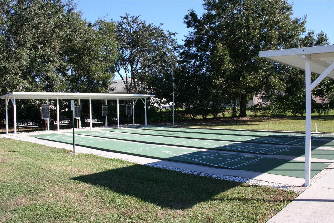
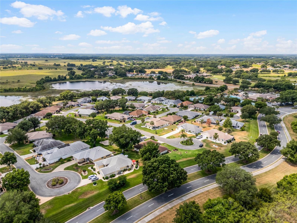
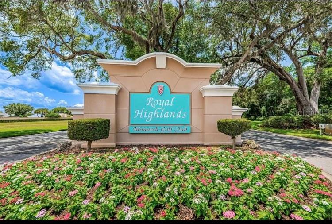
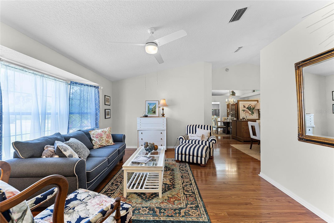
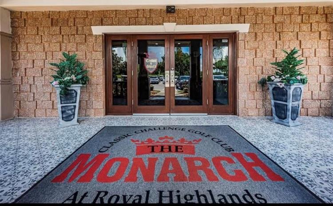
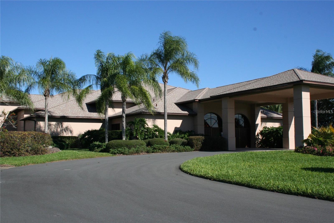
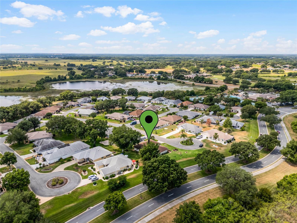
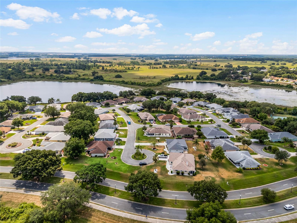
Active
21524 QUEEN ANNE CT
$329,998
Features:
Property Details
Remarks
Stunning Princess Model Home nestled on a spacious cul-de-sac lot! This is a three bedroom and two bathroom home located in an Active 55+ community. Delight in the beauty of double-pane tilt windows and relax in the enclosed lanai with brand new carpeting. The interior boasts elegant wood flooring in the living, dining, and family rooms. The kitchen is equipped with stainless steel appliances, including a gas range and built-in microwave, along with a breakfast nook. Dine in style in the formal dining room featuring a cathedral ceiling and sliders leading to the lanai. Cozy up by the gas fireplace in the family room, also with sliders to the lanai. The spacious master suite offers a luxurious master bath with a walk-in closet, dual sinks, large garden tub, and separate shower. Additional highlights include an inside laundry area with washer and gas dryer included, a 2-car expanded garage with extra refrigerator, utility sink, pull-down attic stairs, service door, and sliding screens. Outside, enjoy the additional patio space. Roof and AC installed 2019. Royal Highlands is an Pringle resident-owned community featuring a 24-hour professionally manned gate, two pools (indoor and outdoor), lighted tennis courts, an 18-hole golf course, restaurant, pro shop, rec center with various activities including a library, billiards, fitness center, card rooms, and more. Attend social functions, concerts, and plays at the grand hall, or enjoy softball and the driving range. HOA fees cover cable and internet and secure RV/boat parking and storage. Located near Shopping, restaurants, hospitals and major highways! Enjoy the best of community living in this meticulously maintained home!
Financial Considerations
Price:
$329,998
HOA Fee:
212
Tax Amount:
$2583.8
Price per SqFt:
$162.48
Tax Legal Description:
ROYAL HIGHLANDS PHASE 1 SUB LOT 81 PB 37 PGS 3-8 ORB 4234 PG 1604
Exterior Features
Lot Size:
12349
Lot Features:
Cul-De-Sac, Level, Paved, Private
Waterfront:
No
Parking Spaces:
N/A
Parking:
Garage Door Opener, Oversized
Roof:
Shingle
Pool:
No
Pool Features:
N/A
Interior Features
Bedrooms:
3
Bathrooms:
2
Heating:
Central, Natural Gas
Cooling:
Central Air
Appliances:
Dishwasher, Disposal, Dryer, Gas Water Heater, Microwave, Range, Refrigerator, Washer
Furnished:
No
Floor:
Carpet, Ceramic Tile, Wood
Levels:
One
Additional Features
Property Sub Type:
Single Family Residence
Style:
N/A
Year Built:
1996
Construction Type:
Block, Stucco
Garage Spaces:
Yes
Covered Spaces:
N/A
Direction Faces:
Southwest
Pets Allowed:
Yes
Special Condition:
None
Additional Features:
Irrigation System, Rain Gutters, Sliding Doors
Additional Features 2:
Association approval required
Map
- Address21524 QUEEN ANNE CT
Featured Properties