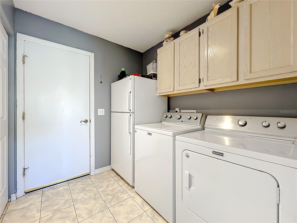
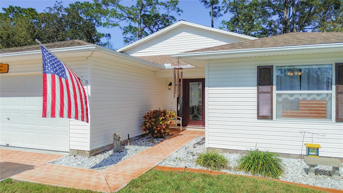
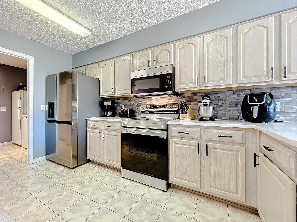
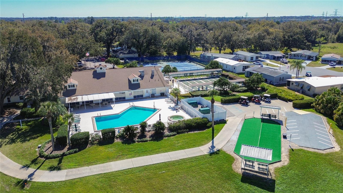
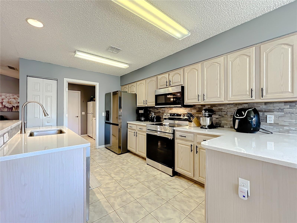
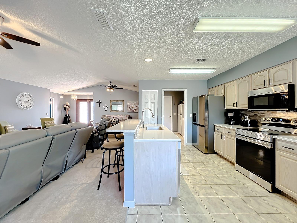
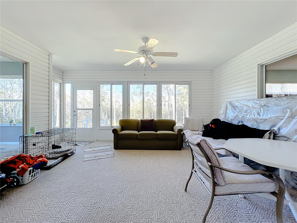
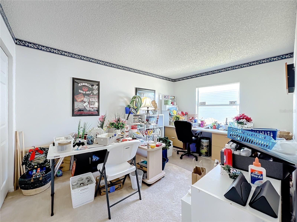
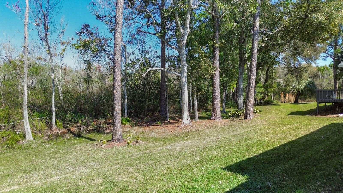
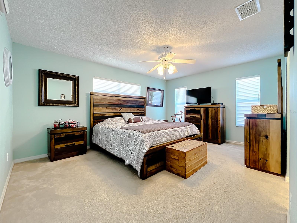

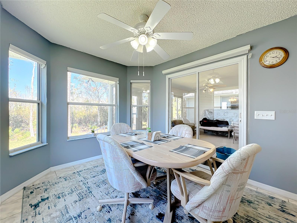
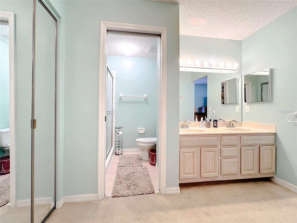
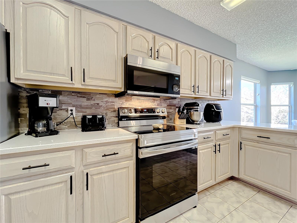
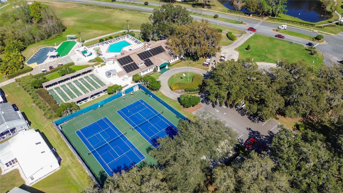
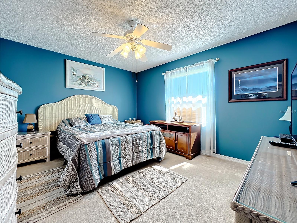
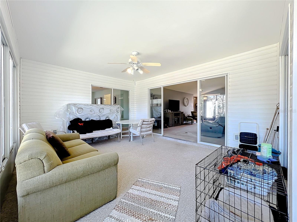
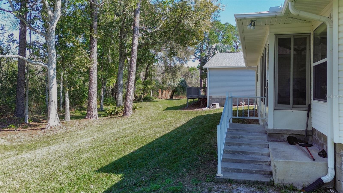
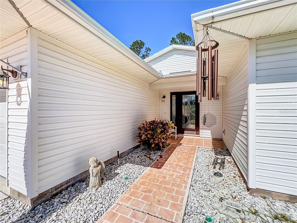
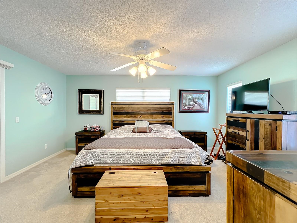

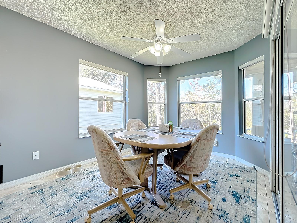
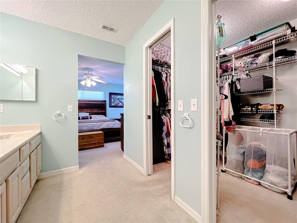
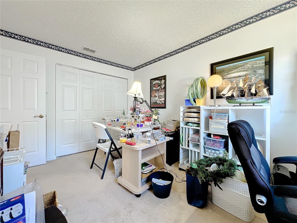
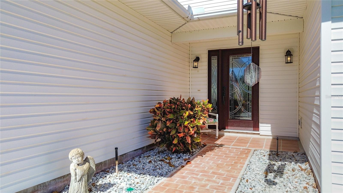
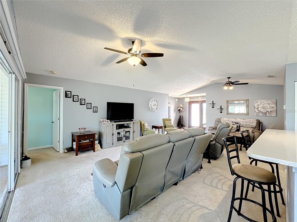
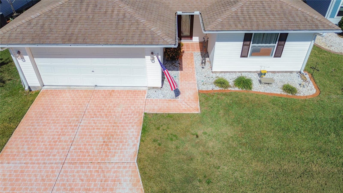
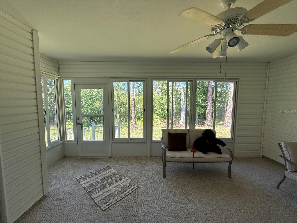
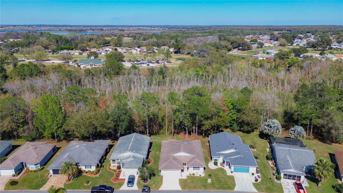
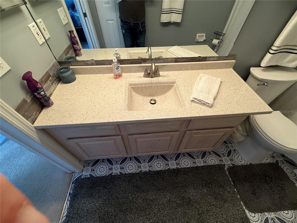
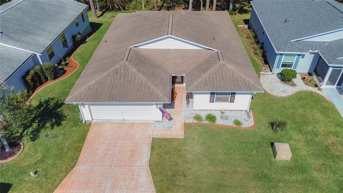
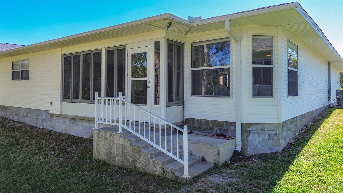

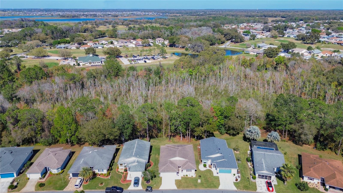
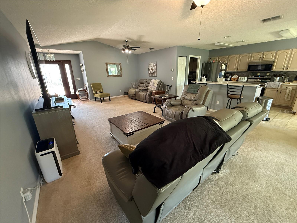
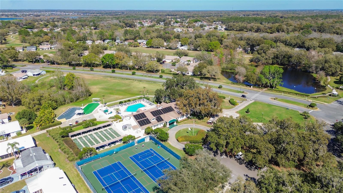
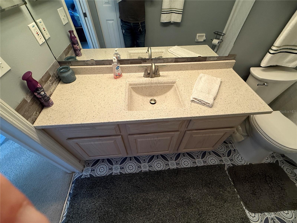

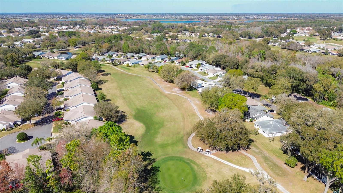
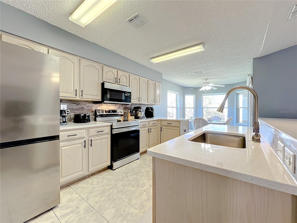
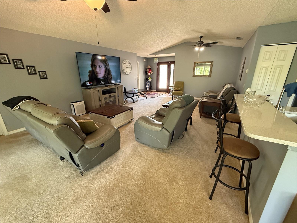
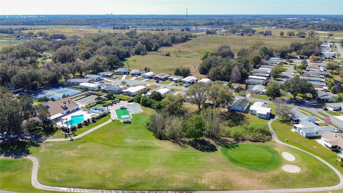
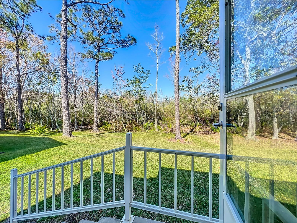
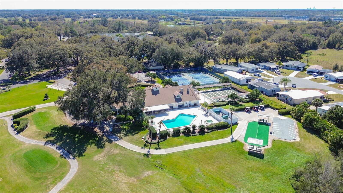

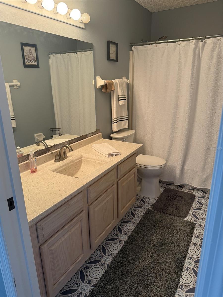
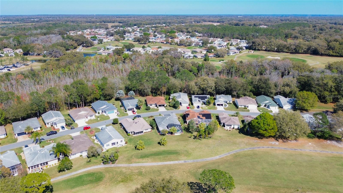
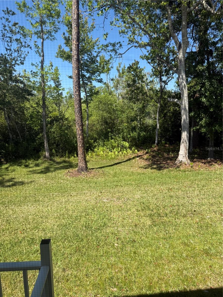
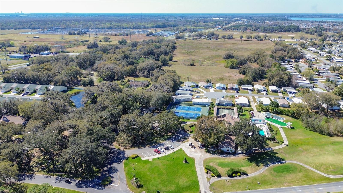

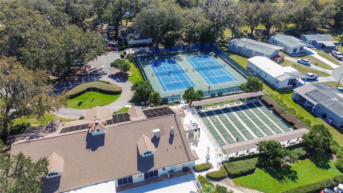
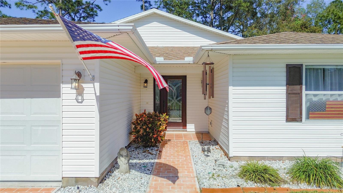
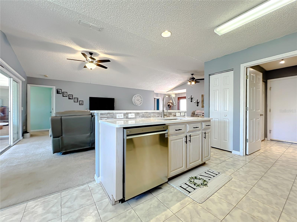
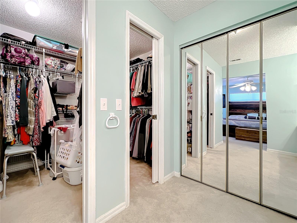
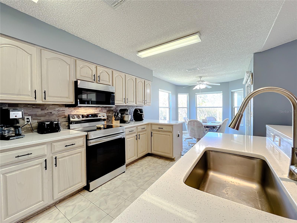
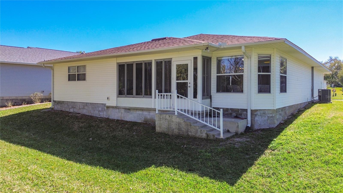



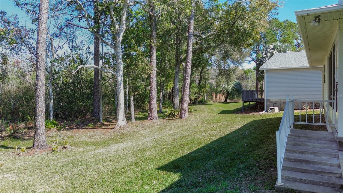
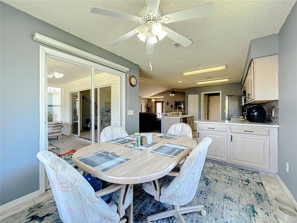

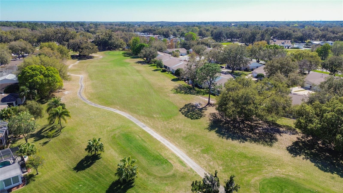
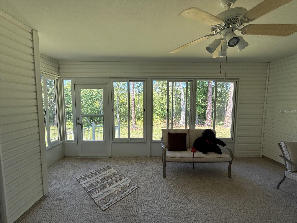
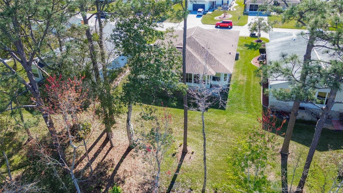
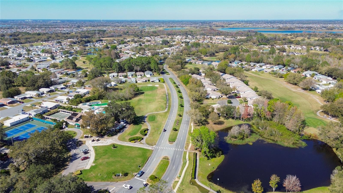
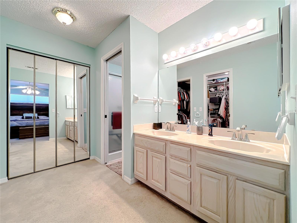
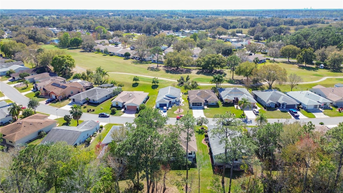
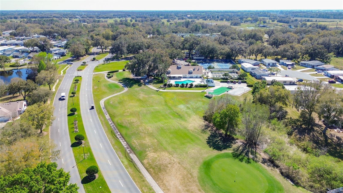
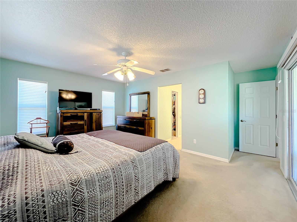
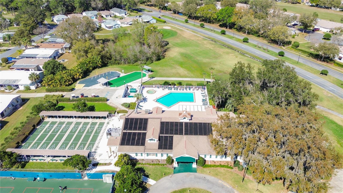
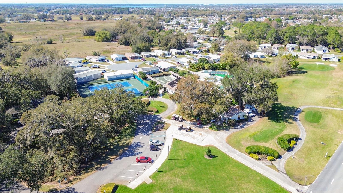
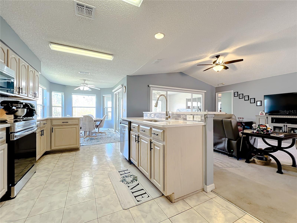
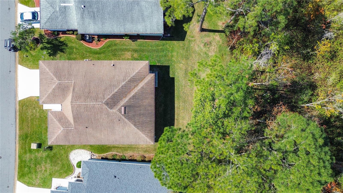
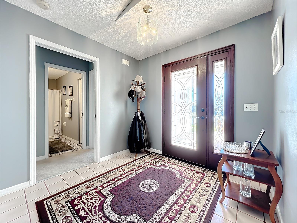
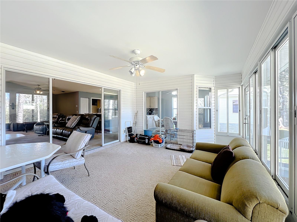
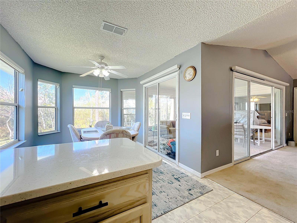
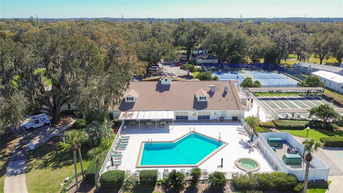

Active
32676 OAK PARK DR
$270,000
Features:
Property Details
Remarks
HUGE PRICE IMPROVEMENT......... Brand NEW Wind Mitigation Inspection completed..... Discover the epitome of comfortable living in this splendid 3-bedroom, 2-bathroom residence spanning just over1700 sq. ft. within the esteemed Pennbrooke Fairways, an inviting gated 55+ community. The home boasts a harmonious blend of modern elegance and practicality, featuring a well-designed floor plan that maximizes both space and natural light. The kitchen, equipped with contemporary appliances, flows seamlessly into the inviting living areas, creating an ideal space for both everyday living and entertaining. Beyond the confines of this delightful abode, Pennbrooke Fairways offers a lifestyle of leisure and community engagement. Residents can relish in the amenities of this 55+ haven, from golf courses to recreational facilities, all within the security and tranquility of a gated community, ensuring a fulfilling and secure living experience for those seeking a vibrant, age-appropriate environment. Brand new front entrance door along with new updated kitchen and bathroom counter tops, sink, back-splash, stove, dishwasher, fridge, and microwave. Home backs up to a wooded area for privacy, 4 point and wind mitigation report available, hot water tank replaced in late 2023 ............. HOA includes basic cable, internet, and lawn care
Financial Considerations
Price:
$270,000
HOA Fee:
250
Tax Amount:
$3089.62
Price per SqFt:
$157.99
Tax Legal Description:
PENNBROOKE PHASE 1G SUB LOT G-6 PB 35 PGS 90-92 ORB 2515 PGS 241 245 ORB 2547 PG 1741
Exterior Features
Lot Size:
5720
Lot Features:
In County, Paved, Private
Waterfront:
No
Parking Spaces:
N/A
Parking:
Driveway, Garage Door Opener
Roof:
Shingle
Pool:
No
Pool Features:
N/A
Interior Features
Bedrooms:
3
Bathrooms:
2
Heating:
Central, Electric
Cooling:
Central Air
Appliances:
Dishwasher, Disposal, Electric Water Heater, Microwave, Range, Refrigerator
Furnished:
Yes
Floor:
Carpet, Ceramic Tile, Vinyl
Levels:
One
Additional Features
Property Sub Type:
Single Family Residence
Style:
N/A
Year Built:
1996
Construction Type:
Vinyl Siding, Frame
Garage Spaces:
Yes
Covered Spaces:
N/A
Direction Faces:
South
Pets Allowed:
Yes
Special Condition:
None
Additional Features:
N/A
Additional Features 2:
Verify Lease Restrictions with HOA for most current information
Map
- Address32676 OAK PARK DR
Featured Properties