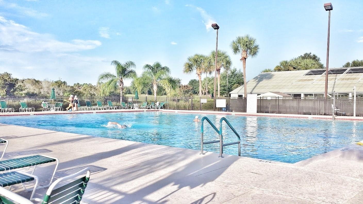
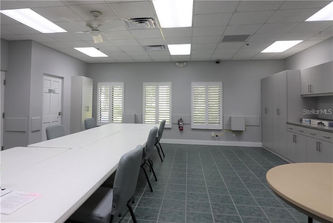
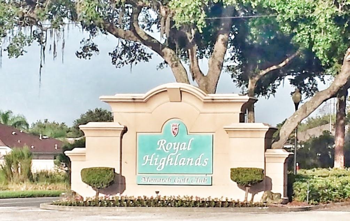
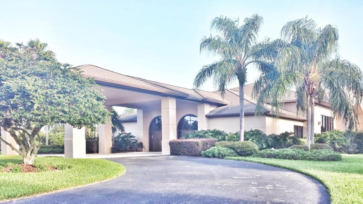
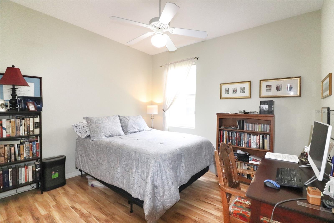
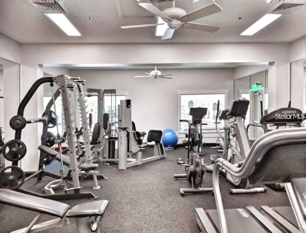
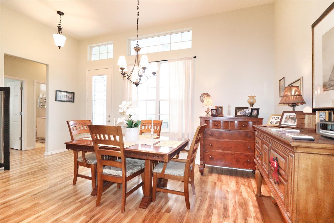
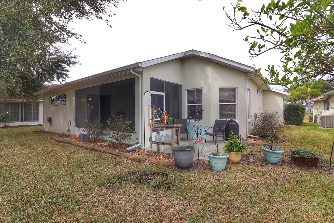
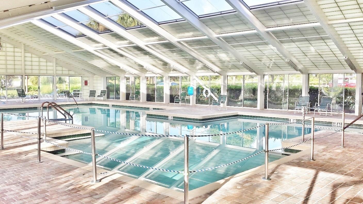
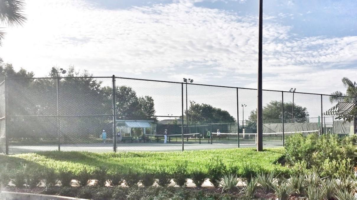
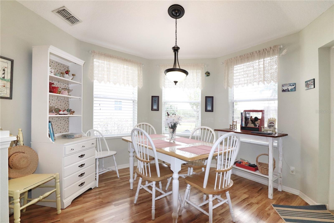
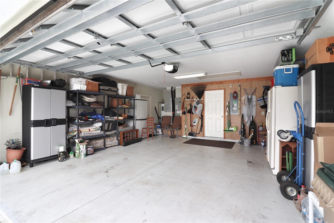
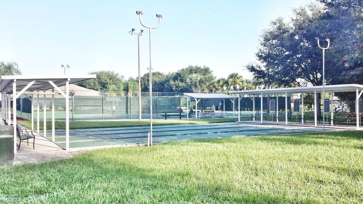
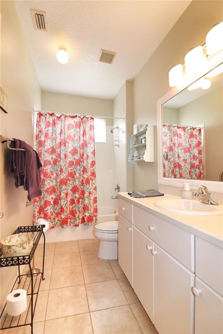
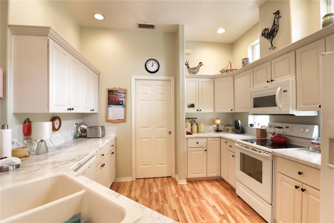
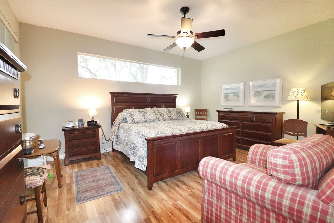
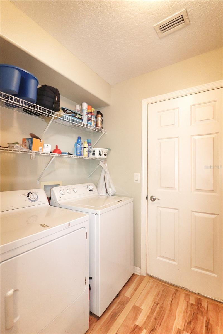
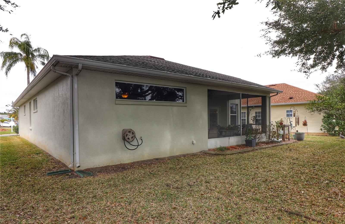
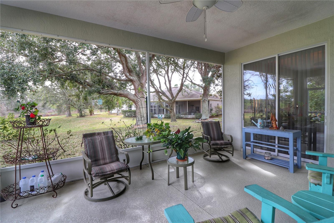
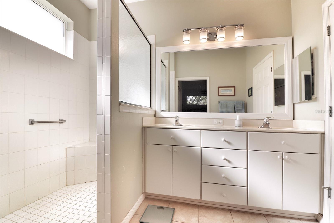
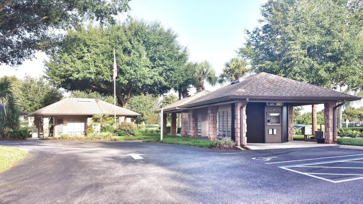
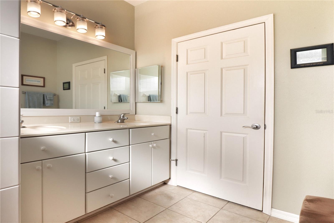
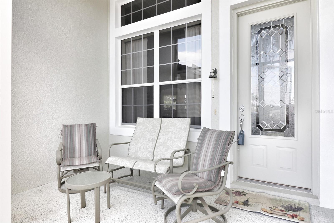
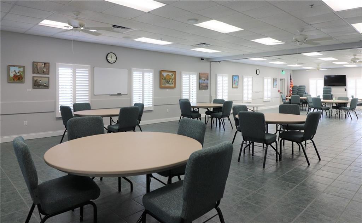
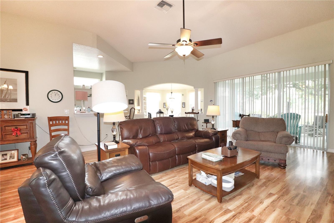
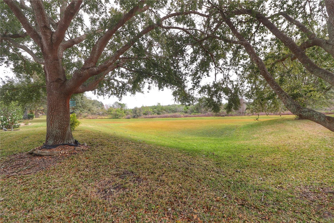
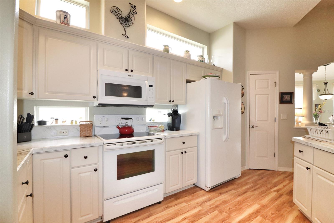
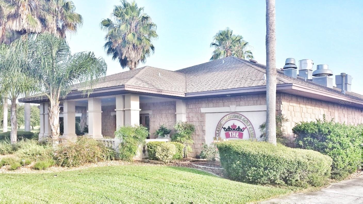
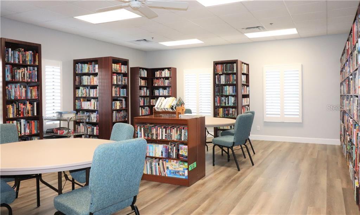
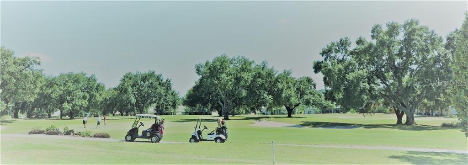
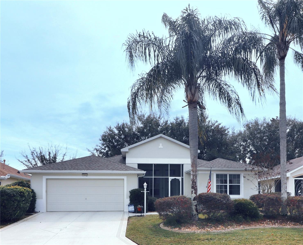
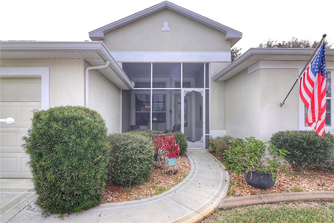
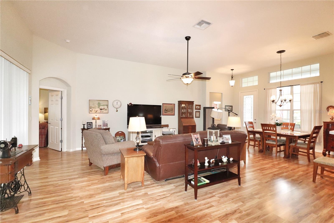
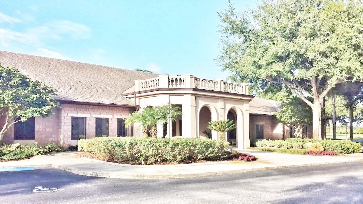
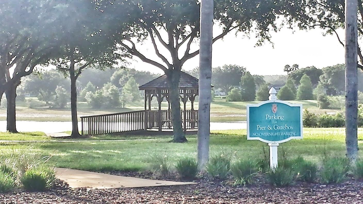
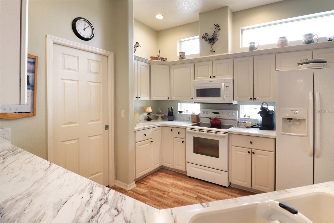
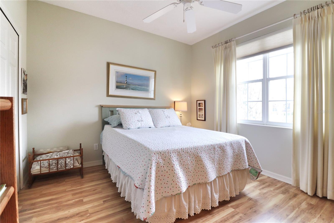
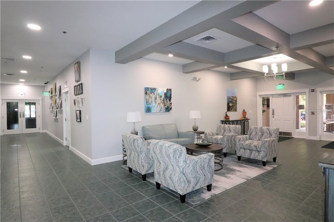
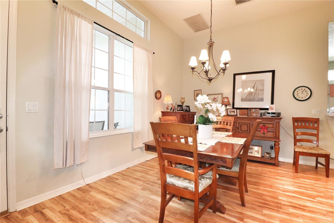
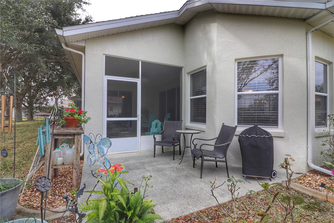
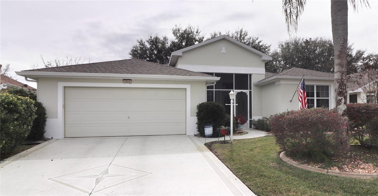
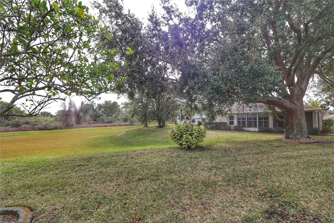
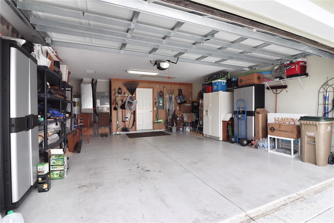
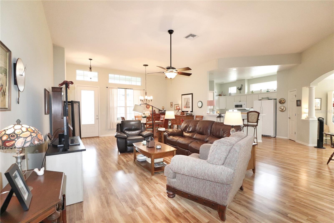
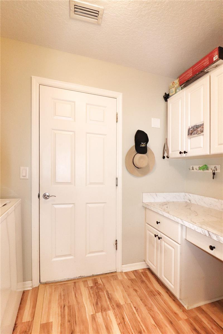
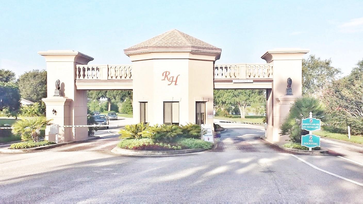
Active
5524 SQUIRES DR
$344,900
Features:
Property Details
Remarks
This Huntly model sits on a conservation lot and is the perfect home for those looking for convenience and relaxation. This recent 2019 HVAC system and recent 2018 roofed home offers expansive living space, formal dining area, well-designed kitchen, breakfast nook, large screened in front porch, master suite with two walk-in closets, master bath with a large shower, two guest bedrooms or use one for an office/den, guest bath has a tub, volume ceilings, inside laundry and two-car garage. The home also has luxury laminate flooring (2022) and (2019) countertops and cabinets. Large 18’ x 13’ screened in backyard porch gives you plenty of room to enjoy comfortable outdoor dining and pleasant views of the conservation area. Hard wired smoke detectors. Royal Highlands is a premier resident-owned gated community with 2 pools (one indoor and one outdoor), lighted tennis courts, 18-hole golf course, restaurant and pro shop, recreation center with numerous activities including billiards, fitness center, activity rooms, library, grand hall for social functions, concerts and plays, bocce ball, pickleball, shuffleboard, softball, a driving range and putting practice. HOA fees include Xfinity cable (for 3 TVs) and high speed internet plus secure RV/boat storage. Close proximity to the turnpike, airport, and Orlando attractions make this an ideal spot for those looking for convenience, luxury, and relaxation.
Financial Considerations
Price:
$344,900
HOA Fee:
212
Tax Amount:
$2351.28
Price per SqFt:
$181.72
Tax Legal Description:
ROYAL HIGHLANDS PHASE 2 LOT 1046 PB 44 PGS 91-95 ORB 4485 PG 1859
Exterior Features
Lot Size:
7015
Lot Features:
Conservation Area, In County, Level, Paved, Private
Waterfront:
No
Parking Spaces:
N/A
Parking:
N/A
Roof:
Shingle
Pool:
No
Pool Features:
N/A
Interior Features
Bedrooms:
3
Bathrooms:
2
Heating:
Central, Electric
Cooling:
Central Air
Appliances:
Dishwasher, Disposal, Dryer, Electric Water Heater, Microwave, Range, Refrigerator, Washer
Furnished:
No
Floor:
Laminate
Levels:
One
Additional Features
Property Sub Type:
Single Family Residence
Style:
N/A
Year Built:
2005
Construction Type:
Block, Stucco
Garage Spaces:
Yes
Covered Spaces:
N/A
Direction Faces:
Northwest
Pets Allowed:
Yes
Special Condition:
None
Additional Features:
Irrigation System, Rain Gutters, Sliding Doors
Additional Features 2:
Association approval required
Map
- Address5524 SQUIRES DR
Featured Properties